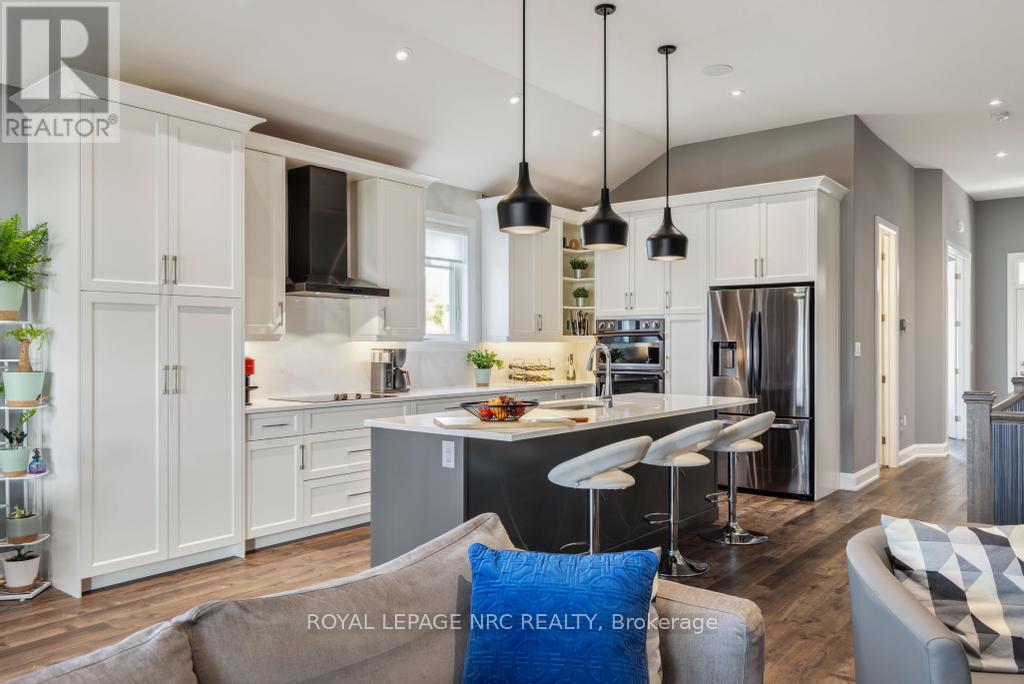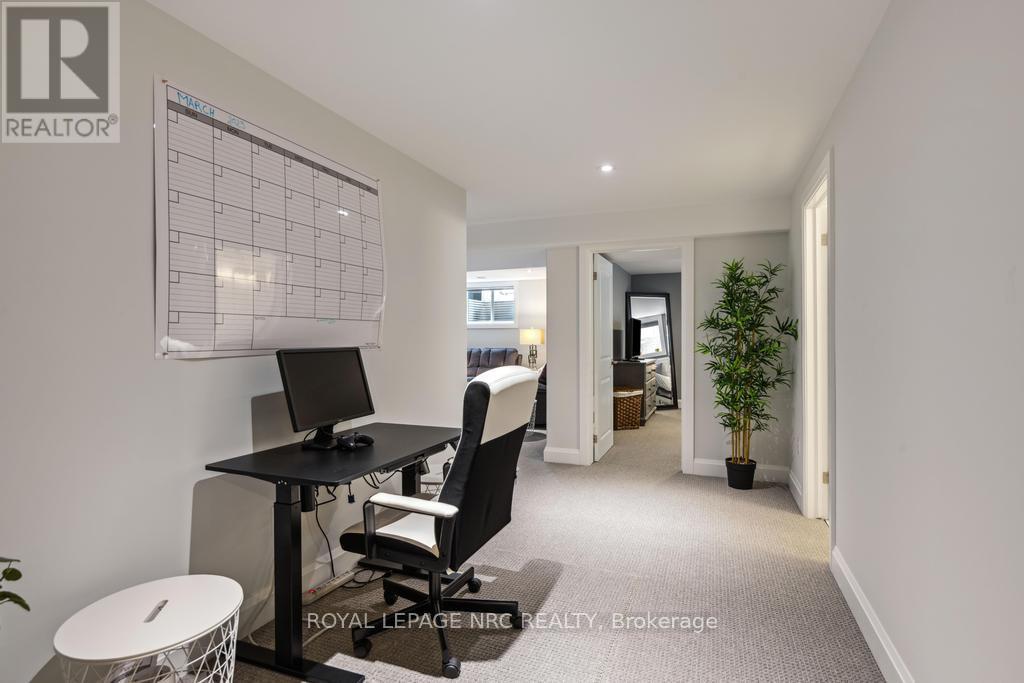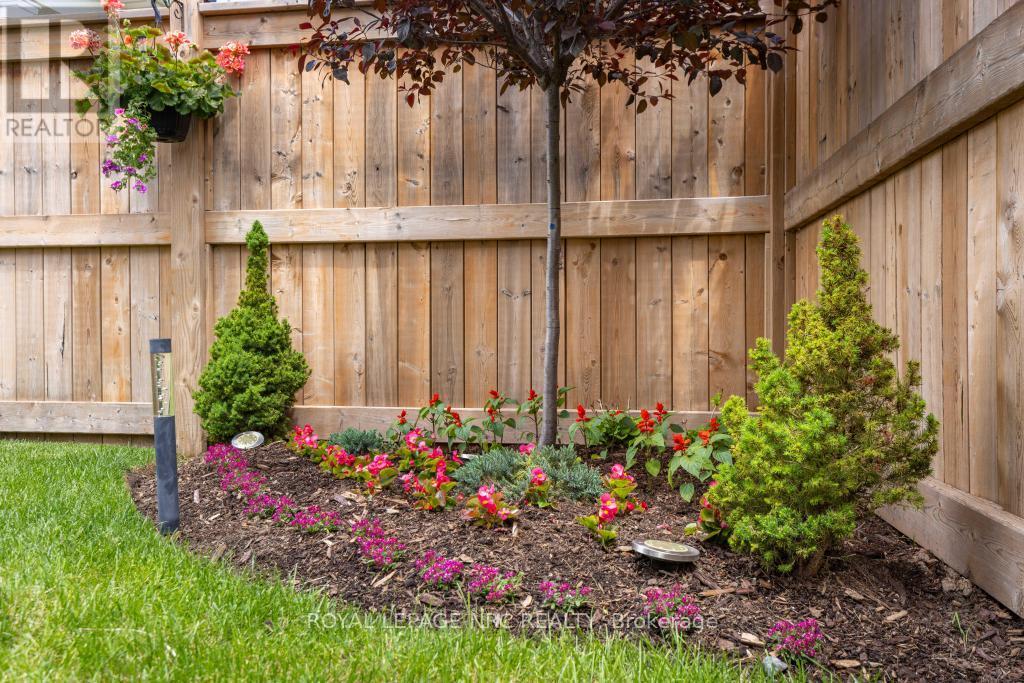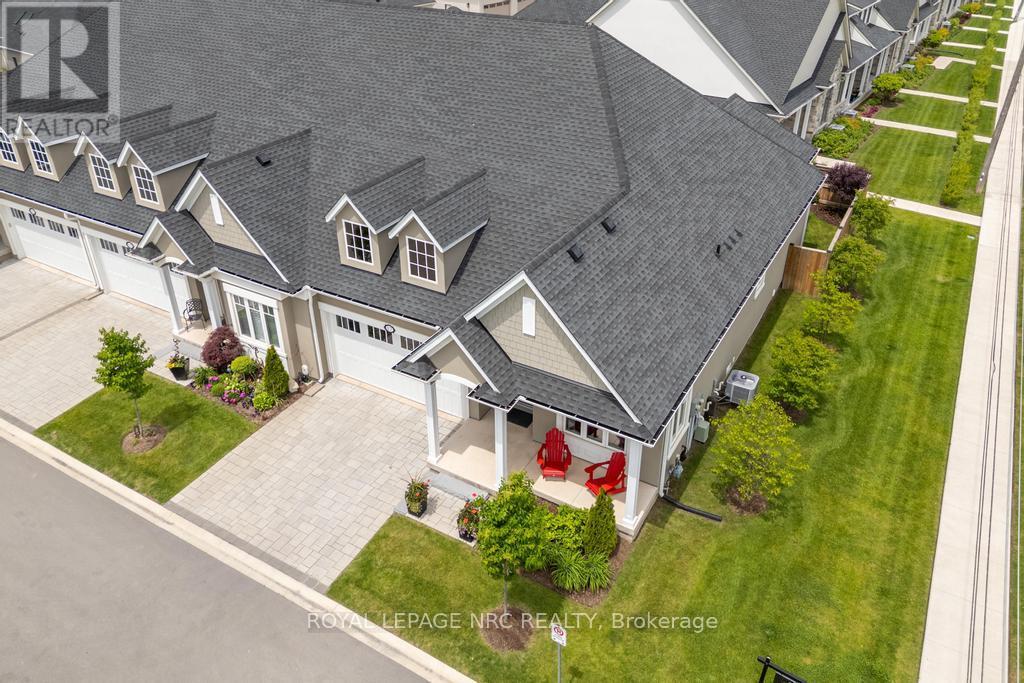3 Bedroom
3 Bathroom
1,200 - 1,399 ft2
Bungalow
Fireplace
Central Air Conditioning
Forced Air
Landscaped, Lawn Sprinkler
$1,089,000Maintenance, Common Area Maintenance, Parking
$230 Monthly
Very pretty 4 year old Freehold end unit Bungalow Townhome with Condo Road, steps from Ravine Winery in the heart of St. Davids, Niagara-on-the-Lake. Welcome to 17 Mills Lane where lovely curb appeal of deep front covered porch and double car garage is just the start! Inside is a delightful floor plan that flows with ease from the front Guest Bedroom or Office and 4 pc bathroom to the gorgeous Cooks Kitchen complete with lovely Quartz counter tops, plenty of pull out drawers and handsome cabinetry, top of the line black SS appliances and a fantastic kitchen Island with dishwasher, more cabinets and very stylish Pendant lighting. The Great Rm features a combined living and dining space with; dramatic ceiling height, feature wall of floor to ceiling Angel Stone showcasing the gas Fireplace and wide Patio doors leading to a wonderful back yard covered porch just waiting for your summer days and evenings. Soaring ceilings and 8 foot doors lead you to The Master Suite with wonderful Tray Ceiling, walk-in closet, 3 Pc Ensuite and laundry room, overlooking the Bkyd dining area on the stone patio. The lower level is tastefully finished, perfect for family and friends with a nice bright and spacious Guest Bdrm, a huge recreation room with 2 good sized windows, office area, a cozy dining space, plenty of storage, and a very zen 3 Pc bathroom with a fabulous stand alone soaker tub to enjoy after a long day. This is the ultimate in turn key living with 2,600 sqft of finished living space and nothing for you to do, but unpack and enjoy! Close to golf courses, wineries, tennis courts, coffee shops and restaurants, Old Town, hiking trails and the US border. (id:56248)
Property Details
|
MLS® Number
|
X12187339 |
|
Property Type
|
Single Family |
|
Community Name
|
105 - St. Davids |
|
Amenities Near By
|
Place Of Worship, Schools |
|
Community Features
|
Pet Restrictions |
|
Equipment Type
|
None |
|
Features
|
Cul-de-sac, In Suite Laundry |
|
Parking Space Total
|
4 |
|
Rental Equipment Type
|
None |
|
Structure
|
Porch |
Building
|
Bathroom Total
|
3 |
|
Bedrooms Above Ground
|
3 |
|
Bedrooms Total
|
3 |
|
Age
|
0 To 5 Years |
|
Amenities
|
Visitor Parking, Fireplace(s) |
|
Appliances
|
Garage Door Opener Remote(s), Range, Water Heater, Oven - Built-in, Dryer, Washer |
|
Architectural Style
|
Bungalow |
|
Basement Development
|
Finished |
|
Basement Type
|
Full (finished) |
|
Cooling Type
|
Central Air Conditioning |
|
Exterior Finish
|
Wood, Stucco |
|
Fireplace Present
|
Yes |
|
Fireplace Total
|
1 |
|
Foundation Type
|
Poured Concrete |
|
Heating Fuel
|
Natural Gas |
|
Heating Type
|
Forced Air |
|
Stories Total
|
1 |
|
Size Interior
|
1,200 - 1,399 Ft2 |
|
Type
|
Other |
Parking
|
Attached Garage
|
|
|
Garage
|
|
|
Inside Entry
|
|
Land
|
Acreage
|
No |
|
Land Amenities
|
Place Of Worship, Schools |
|
Landscape Features
|
Landscaped, Lawn Sprinkler |
Rooms
| Level |
Type |
Length |
Width |
Dimensions |
|
Lower Level |
Bedroom |
4.39 m |
3.66 m |
4.39 m x 3.66 m |
|
Lower Level |
Bathroom |
3.69 m |
1.61 m |
3.69 m x 1.61 m |
|
Lower Level |
Utility Room |
5.49 m |
4.6 m |
5.49 m x 4.6 m |
|
Lower Level |
Recreational, Games Room |
8.93 m |
6.49 m |
8.93 m x 6.49 m |
|
Main Level |
Living Room |
6.1 m |
4.3 m |
6.1 m x 4.3 m |
|
Main Level |
Kitchen |
5.15 m |
2.99 m |
5.15 m x 2.99 m |
|
Main Level |
Dining Room |
3.75 m |
3.29 m |
3.75 m x 3.29 m |
|
Main Level |
Primary Bedroom |
5.52 m |
3.38 m |
5.52 m x 3.38 m |
|
Main Level |
Bathroom |
3.05 m |
1.92 m |
3.05 m x 1.92 m |
|
Main Level |
Laundry Room |
2.26 m |
1.74 m |
2.26 m x 1.74 m |
|
Main Level |
Bedroom 2 |
3.87 m |
3.11 m |
3.87 m x 3.11 m |
|
Main Level |
Bathroom |
2.99 m |
1.61 m |
2.99 m x 1.61 m |
|
Main Level |
Foyer |
3.84 m |
1.56 m |
3.84 m x 1.56 m |
https://www.realtor.ca/real-estate/28397655/17-mills-lane-niagara-on-the-lake-st-davids-105-st-davids












































