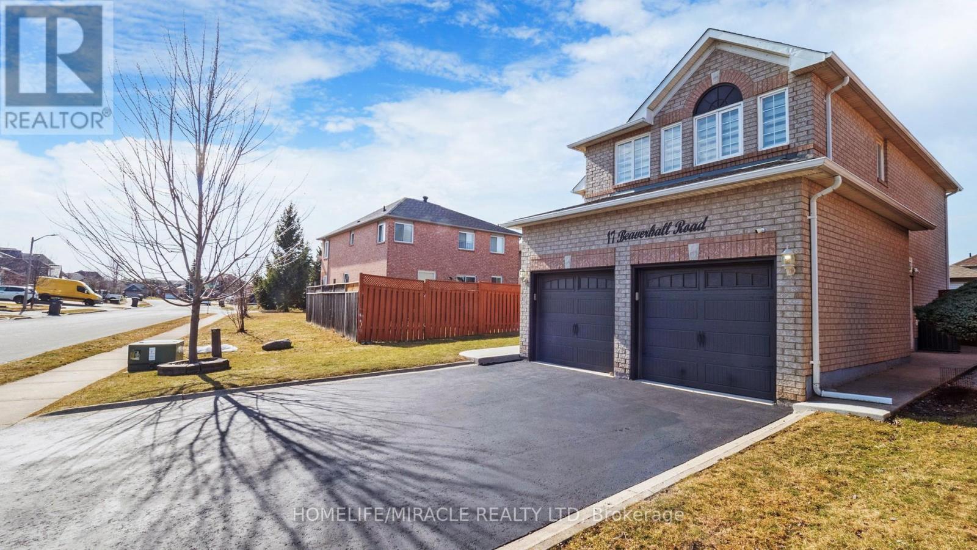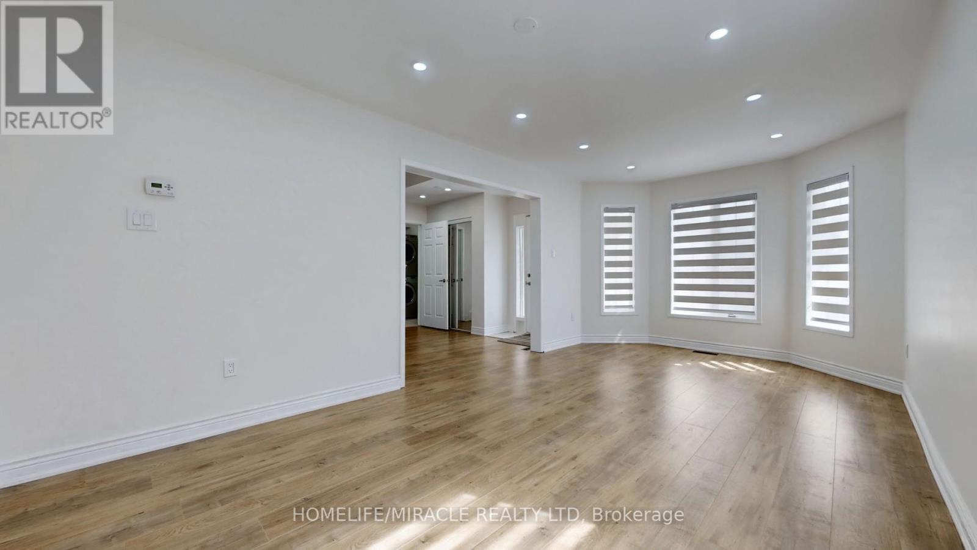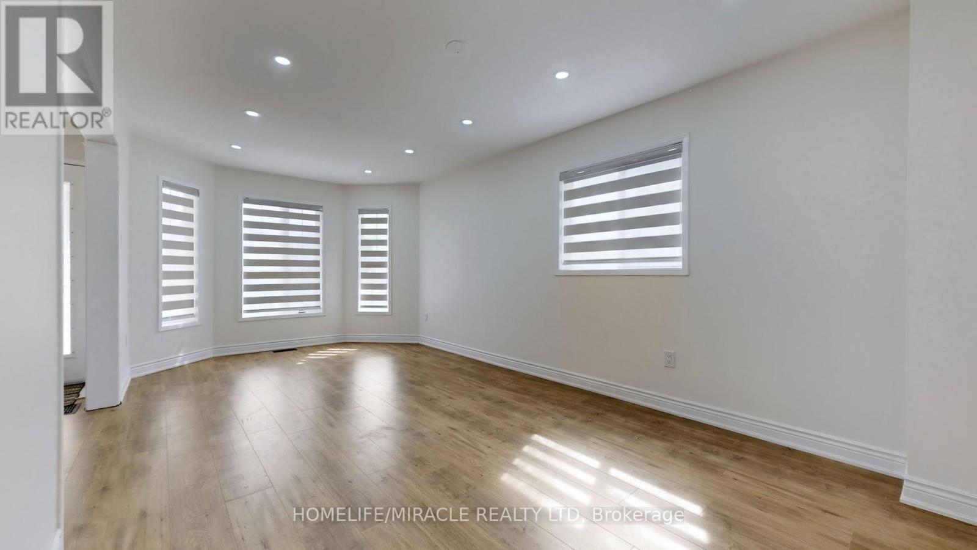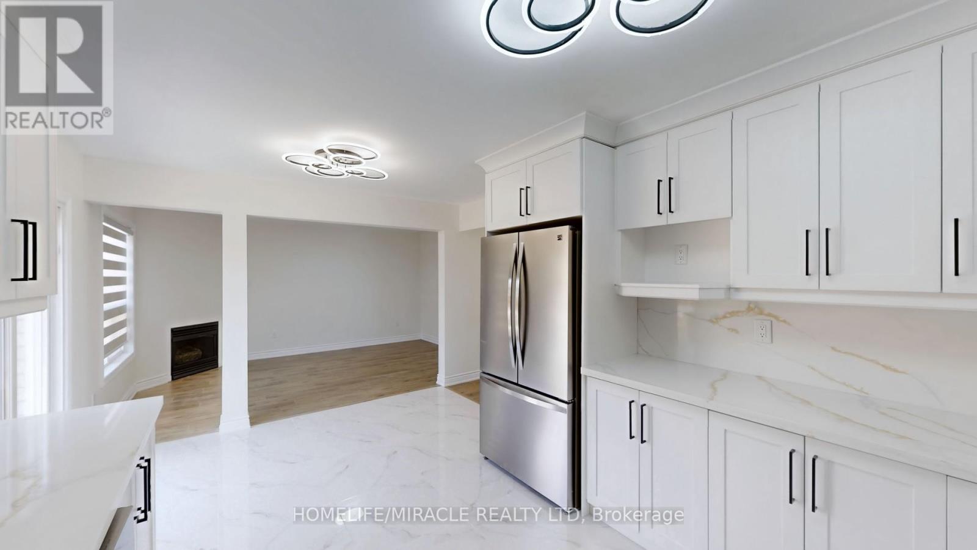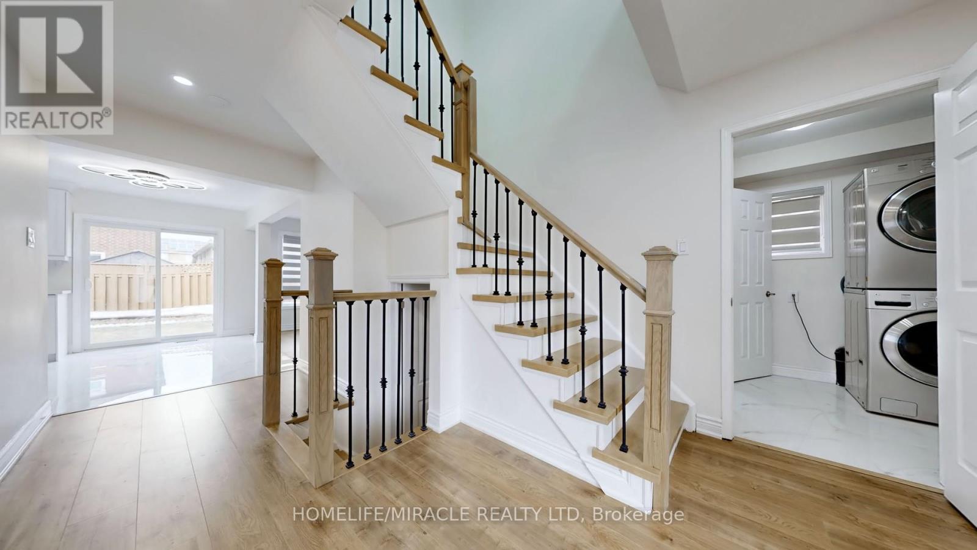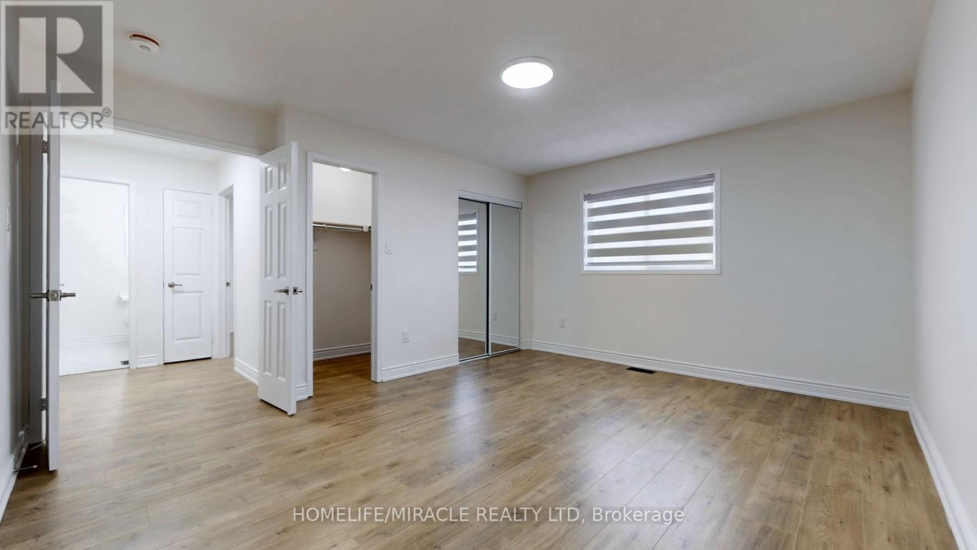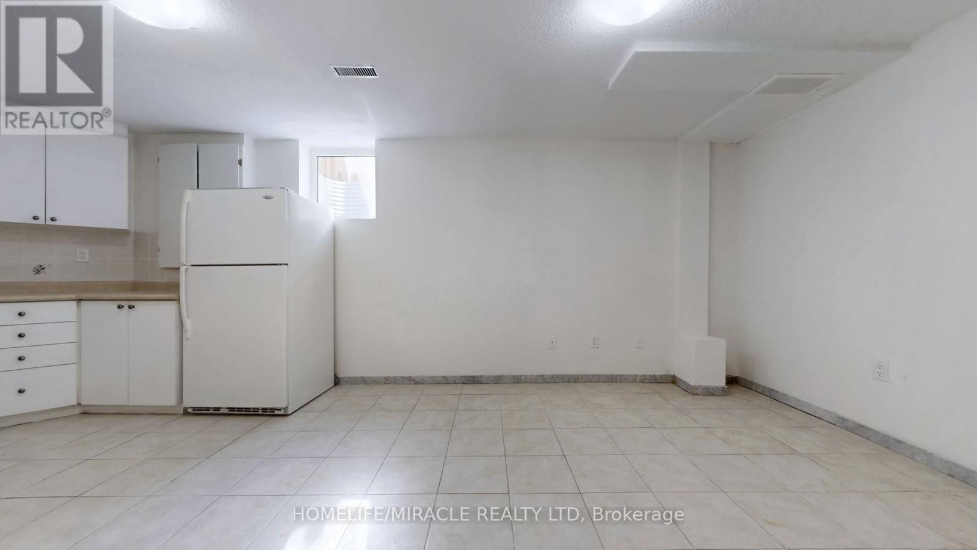6 Bedroom
4 Bathroom
2,000 - 2,500 ft2
Fireplace
Central Air Conditioning
Forced Air
$1,325,000
Beautifully renovated 4-bedroom, 4-washroom detached home featuring a family room, living room, and a cozy fireplace. This move-in-ready home boasts a brand-new kitchen with quartz countertops and a modern backsplash, new flooring, and newly renovated washrooms. Enjoy morden lights throughout, fresh paint, and new curtains, creating a bright and modern ambiance. The finished basement includes a separate laundry area and a legal side entrance. The double garage has a freshly painted floor, and the driveway accommodates 4 cars. Conveniently located close to all amenities, including schools, parks and more. Don't miss this incredible opportunity! (id:56248)
Open House
This property has open houses!
Starts at:
1:00 pm
Ends at:
4:00 pm
Property Details
|
MLS® Number
|
W12033738 |
|
Property Type
|
Single Family |
|
Community Name
|
Brampton West |
|
Equipment Type
|
Water Heater |
|
Features
|
Irregular Lot Size, Flat Site, Paved Yard, Carpet Free |
|
Parking Space Total
|
8 |
|
Rental Equipment Type
|
Water Heater |
Building
|
Bathroom Total
|
4 |
|
Bedrooms Above Ground
|
4 |
|
Bedrooms Below Ground
|
2 |
|
Bedrooms Total
|
6 |
|
Age
|
16 To 30 Years |
|
Amenities
|
Fireplace(s) |
|
Appliances
|
Dishwasher, Dryer, Stove, Washer, Refrigerator |
|
Basement Development
|
Finished |
|
Basement Type
|
Full (finished) |
|
Construction Style Attachment
|
Detached |
|
Cooling Type
|
Central Air Conditioning |
|
Exterior Finish
|
Brick |
|
Fireplace Present
|
Yes |
|
Fireplace Total
|
1 |
|
Flooring Type
|
Hardwood, Ceramic, Porcelain Tile |
|
Foundation Type
|
Poured Concrete |
|
Half Bath Total
|
1 |
|
Heating Fuel
|
Natural Gas |
|
Heating Type
|
Forced Air |
|
Stories Total
|
2 |
|
Size Interior
|
2,000 - 2,500 Ft2 |
|
Type
|
House |
|
Utility Water
|
Municipal Water |
Parking
Land
|
Acreage
|
No |
|
Sewer
|
Sanitary Sewer |
|
Size Depth
|
99 Ft ,10 In |
|
Size Frontage
|
35 Ft ,6 In |
|
Size Irregular
|
35.5 X 99.9 Ft ; 54.37 Ft X 102.01 Ft X 35.53 Ft X 99.43 |
|
Size Total Text
|
35.5 X 99.9 Ft ; 54.37 Ft X 102.01 Ft X 35.53 Ft X 99.43 |
Rooms
| Level |
Type |
Length |
Width |
Dimensions |
|
Basement |
Bedroom |
3.23 m |
2.87 m |
3.23 m x 2.87 m |
|
Basement |
Bedroom |
3.68 m |
3.63 m |
3.68 m x 3.63 m |
|
Basement |
Kitchen |
3.45 m |
2.57 m |
3.45 m x 2.57 m |
|
Basement |
Dining Room |
3.23 m |
3.84 m |
3.23 m x 3.84 m |
|
Main Level |
Living Room |
3.28 m |
6.12 m |
3.28 m x 6.12 m |
|
Main Level |
Family Room |
3.28 m |
4.62 m |
3.28 m x 4.62 m |
|
Main Level |
Kitchen |
5.18 m |
3.25 m |
5.18 m x 3.25 m |
|
Upper Level |
Primary Bedroom |
3.99 m |
4.6 m |
3.99 m x 4.6 m |
|
Upper Level |
Bedroom 2 |
4.37 m |
3.76 m |
4.37 m x 3.76 m |
|
Upper Level |
Bedroom 3 |
3.35 m |
3.4 m |
3.35 m x 3.4 m |
|
Upper Level |
Bedroom 4 |
3.28 m |
3.07 m |
3.28 m x 3.07 m |
|
Upper Level |
Loft |
3.05 m |
7.21 m |
3.05 m x 7.21 m |
Utilities
|
Cable
|
Available |
|
Sewer
|
Available |
https://www.realtor.ca/real-estate/28056655/17-beaverhall-road-brampton-brampton-west-brampton-west


