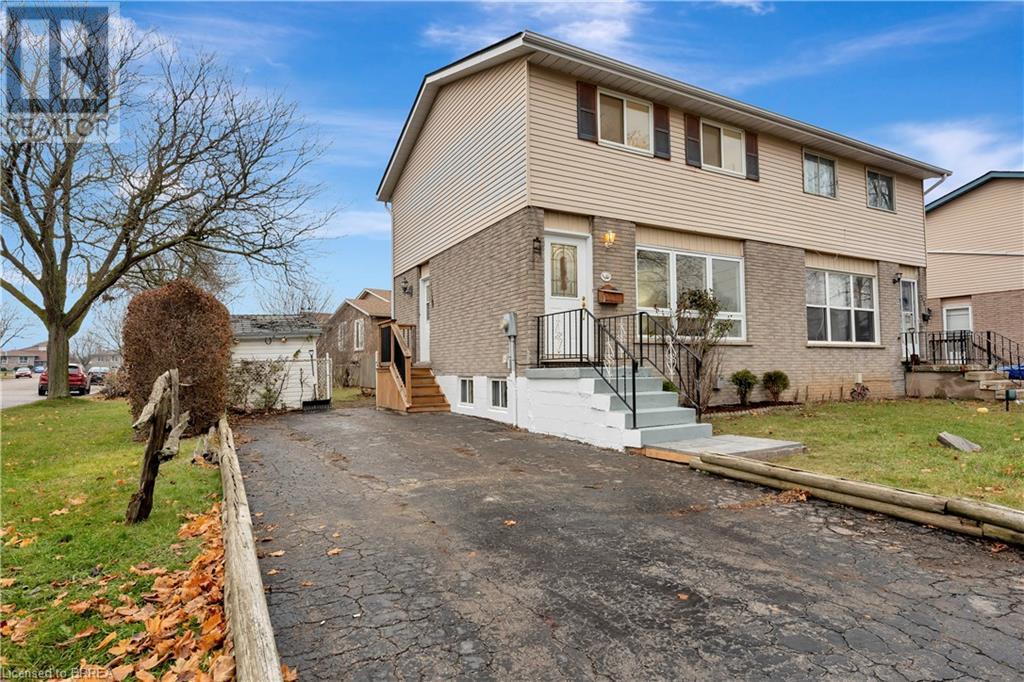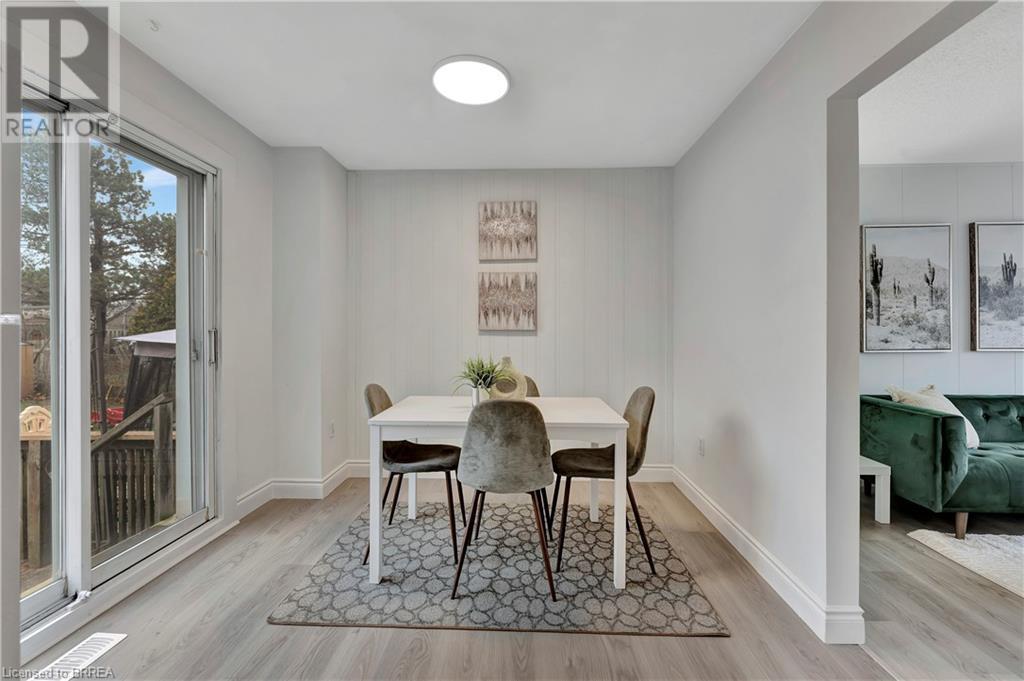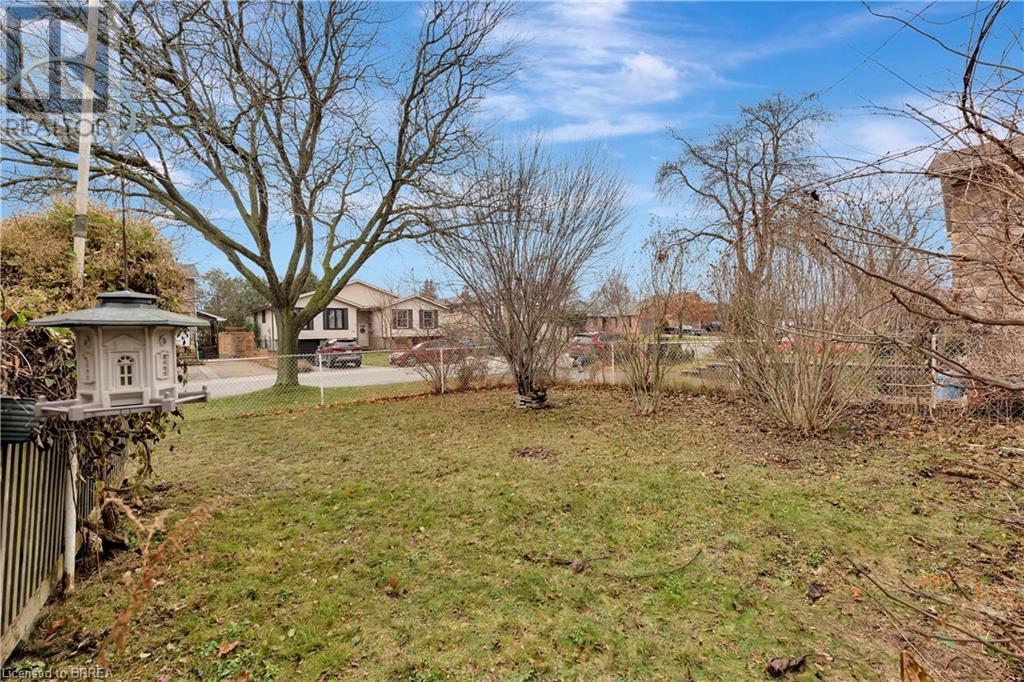169 Sympatica Crescent Brantford, Ontario N3P 1H5
$499,900
Welcome to 169 Sympatica Crescent in the City of Brantford. This 3 Bedroom FREEHOLD (No Condo Fee) Semi Detached Home is located in the desirable north-end, Lynden Hills family friendly neighborhood! This home has a nice, bright, open concept layout and is move in ready. The home has many updates including 100 Amp breaker panel, roof, furnace, smart thermostat, bathroom with glass shower, new luxury vinyl plank flooring throughout, new LED light fixtures, fresh paint and more! Enjoy the patio overlooking the private fully fenced backyard; great for entertaining on those hot summer nights. Centrally located with close proximity to many amenities including good schools, parks, grocery stores, restaurants, Lynden Park Mall, New Brantford Costco, and more! Schedule your viewing today!! Bonus: The basement is fully finished with a large rec-room with retro original bar with great potential to be re-imagined with your vision. (id:56248)
Open House
This property has open houses!
2:00 pm
Ends at:4:00 pm
Property Details
| MLS® Number | 40684051 |
| Property Type | Single Family |
| AmenitiesNearBy | Park, Playground, Public Transit, Schools, Shopping |
| CommunityFeatures | Quiet Area, School Bus |
| EquipmentType | Water Heater |
| ParkingSpaceTotal | 3 |
| RentalEquipmentType | Water Heater |
| Structure | Shed, Porch |
Building
| BathroomTotal | 1 |
| BedroomsAboveGround | 3 |
| BedroomsTotal | 3 |
| Appliances | Dryer, Refrigerator, Stove, Washer, Hood Fan |
| ArchitecturalStyle | 2 Level |
| BasementDevelopment | Finished |
| BasementType | Full (finished) |
| ConstructionStyleAttachment | Semi-detached |
| CoolingType | Central Air Conditioning |
| ExteriorFinish | Brick, Metal |
| HeatingType | Forced Air |
| StoriesTotal | 2 |
| SizeInterior | 1515 Sqft |
| Type | House |
| UtilityWater | Municipal Water |
Land
| AccessType | Highway Access |
| Acreage | No |
| LandAmenities | Park, Playground, Public Transit, Schools, Shopping |
| Sewer | Municipal Sewage System |
| SizeDepth | 98 Ft |
| SizeFrontage | 22 Ft |
| SizeTotalText | Under 1/2 Acre |
| ZoningDescription | R2 |
Rooms
| Level | Type | Length | Width | Dimensions |
|---|---|---|---|---|
| Second Level | 3pc Bathroom | Measurements not available | ||
| Second Level | Bedroom | 10'0'' x 10'0'' | ||
| Second Level | Bedroom | 14'0'' x 8'0'' | ||
| Second Level | Bedroom | 12'0'' x 11'0'' | ||
| Basement | Laundry Room | 19'0'' x 7'0'' | ||
| Basement | Recreation Room | 18'0'' x 14'0'' | ||
| Main Level | Dining Room | 10'0'' x 9'0'' | ||
| Main Level | Kitchen | 19'0'' x 10'0'' | ||
| Main Level | Living Room | 16'0'' x 14'0'' |
https://www.realtor.ca/real-estate/27731922/169-sympatica-crescent-brantford



































