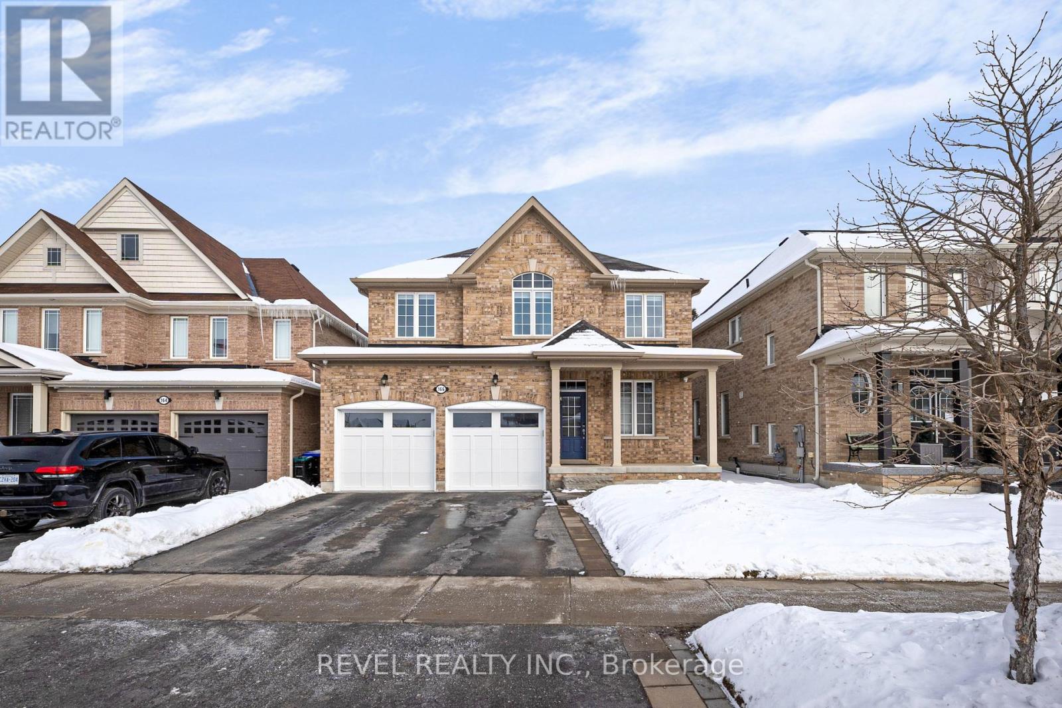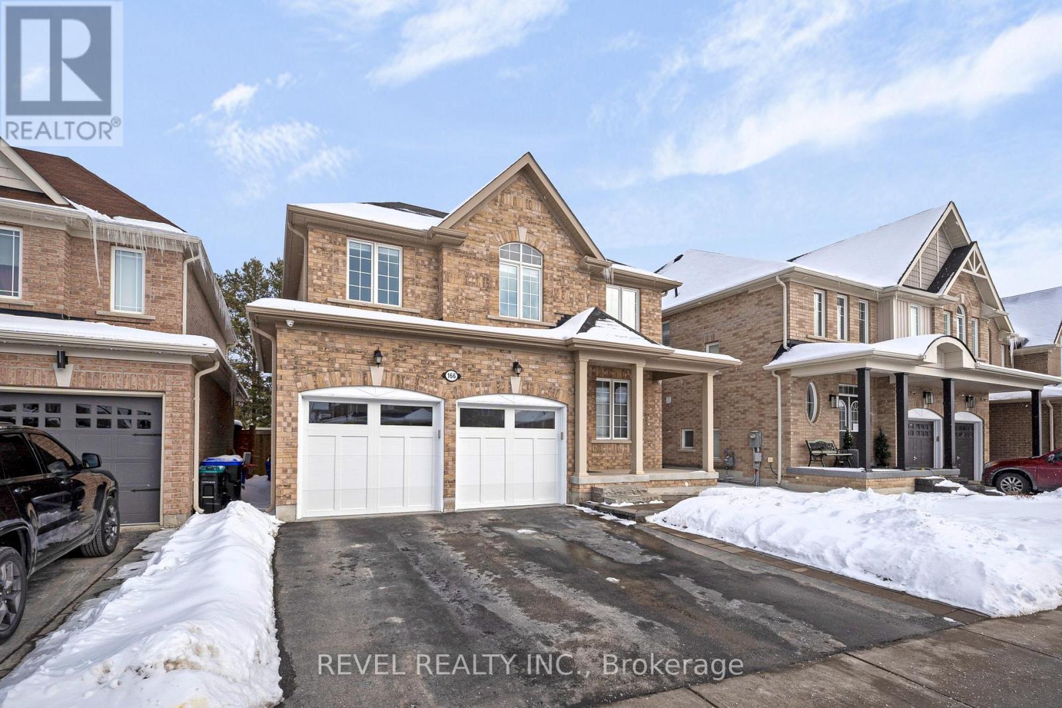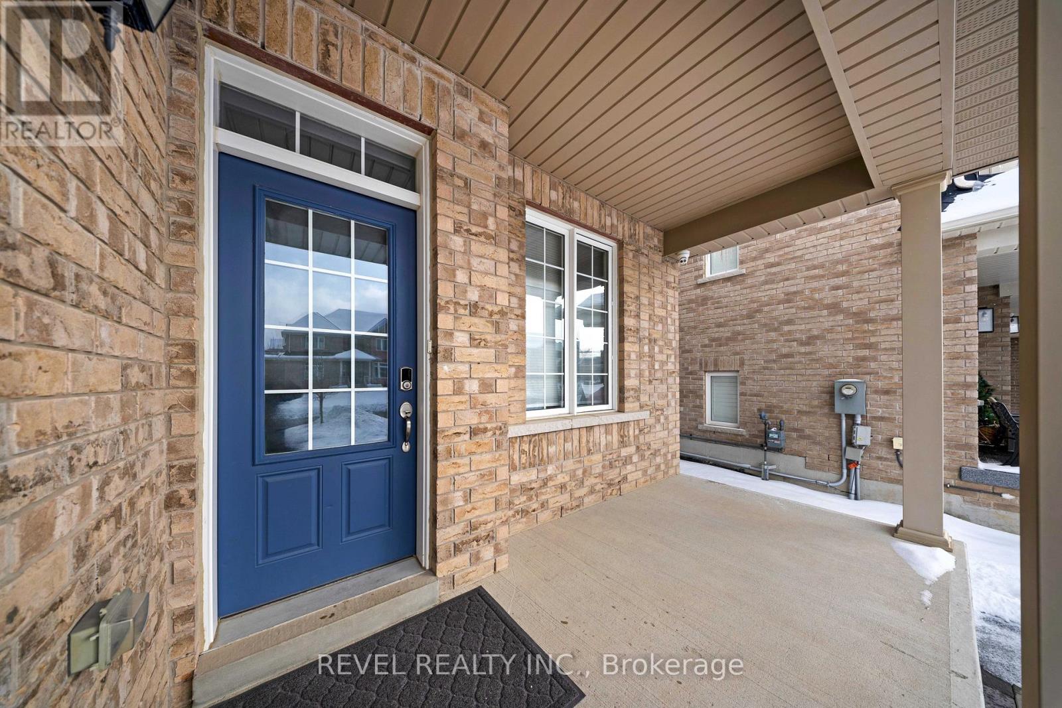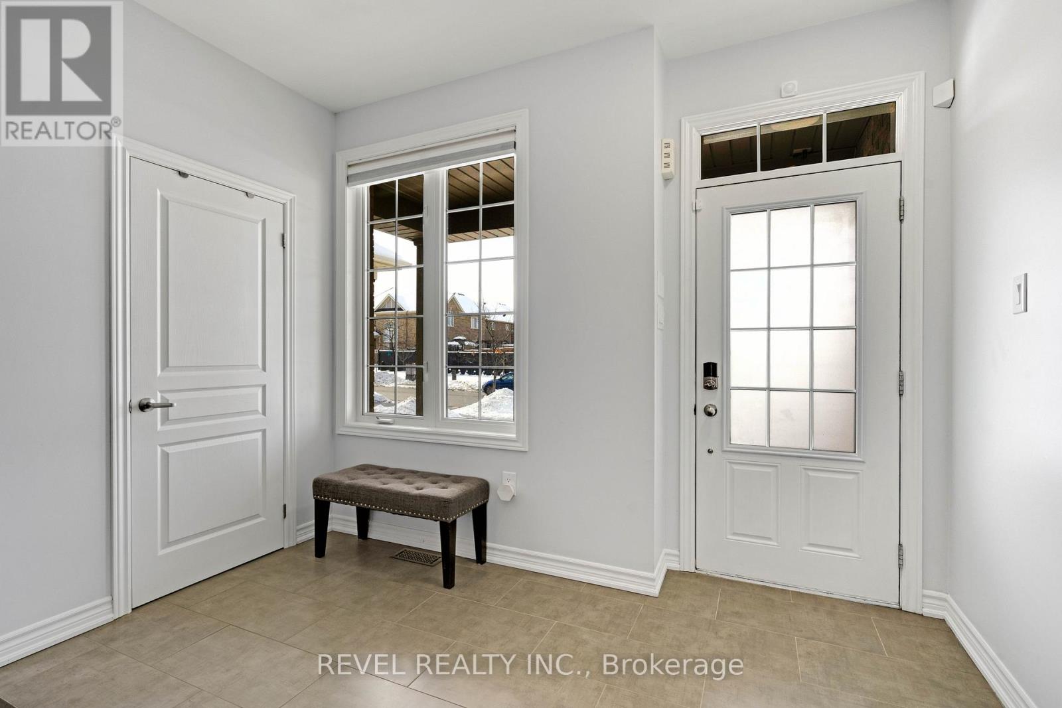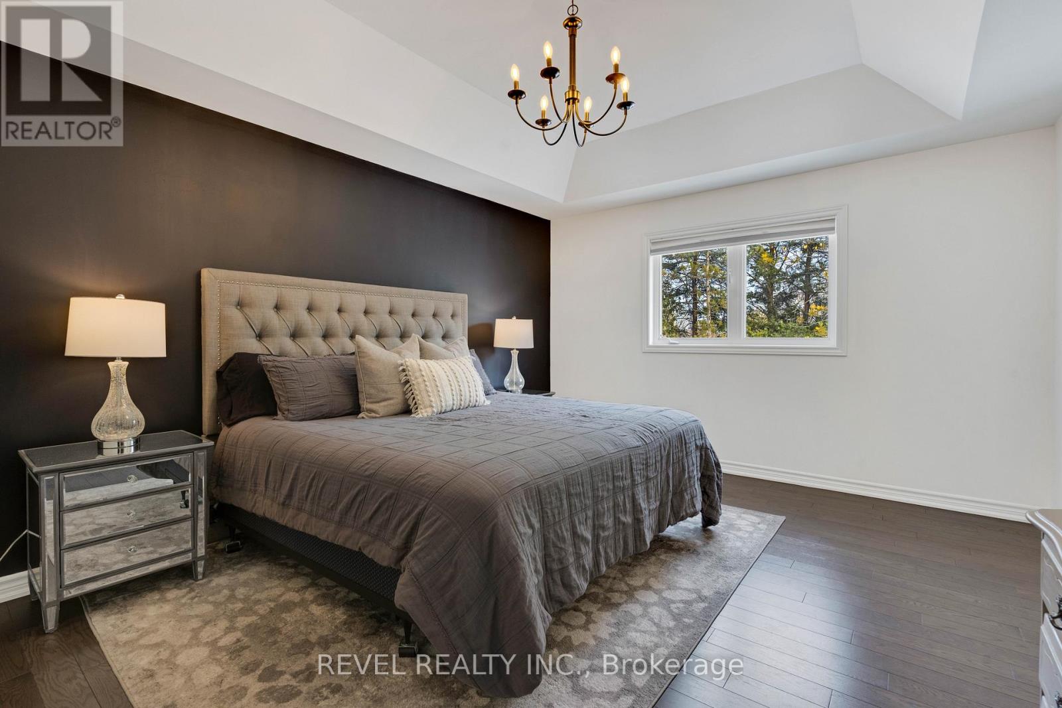5 Bedroom
4 Bathroom
2,000 - 2,500 ft2
Fireplace
Central Air Conditioning
Forced Air
$1,169,900
This beautifully designed detached home in the heart of Tottenham is a blend of style and functionality with a bright, open layout. The main floor features gleaming hardwood floors, a stylish kitchen with quartz countertops, and a cozy great room with a fireplace perfect for relaxing or entertaining. Upstairs, the primary bedroom offers a walk-in closet and a luxurious ensuite, while three additional bedrooms provide ample space. The finished basement adds versatility with a recreation room, an electric fireplace, and a den. Enjoy added privacy with no backyard neighbours, making the outdoor space feel even more serene. Located in a family-friendly neighbourhood close to parks, schools, and amenities, this home is an incredible opportunity. (id:56248)
Open House
This property has open houses!
Starts at:
2:00 pm
Ends at:
4:00 pm
Property Details
|
MLS® Number
|
N12040522 |
|
Property Type
|
Single Family |
|
Community Name
|
Tottenham |
|
Parking Space Total
|
4 |
Building
|
Bathroom Total
|
4 |
|
Bedrooms Above Ground
|
4 |
|
Bedrooms Below Ground
|
1 |
|
Bedrooms Total
|
5 |
|
Amenities
|
Fireplace(s) |
|
Appliances
|
Water Softener, Central Vacuum, Dishwasher, Dryer, Garage Door Opener, Stove, Washer, Window Coverings, Refrigerator |
|
Basement Development
|
Finished |
|
Basement Type
|
N/a (finished) |
|
Construction Style Attachment
|
Detached |
|
Cooling Type
|
Central Air Conditioning |
|
Exterior Finish
|
Brick, Brick Facing |
|
Fireplace Present
|
Yes |
|
Fireplace Total
|
2 |
|
Fireplace Type
|
Insert |
|
Flooring Type
|
Hardwood, Laminate |
|
Foundation Type
|
Poured Concrete |
|
Half Bath Total
|
1 |
|
Heating Fuel
|
Natural Gas |
|
Heating Type
|
Forced Air |
|
Stories Total
|
2 |
|
Size Interior
|
2,000 - 2,500 Ft2 |
|
Type
|
House |
|
Utility Water
|
Municipal Water |
Parking
Land
|
Acreage
|
No |
|
Sewer
|
Sanitary Sewer |
|
Size Depth
|
121 Ft ,3 In |
|
Size Frontage
|
39 Ft ,8 In |
|
Size Irregular
|
39.7 X 121.3 Ft |
|
Size Total Text
|
39.7 X 121.3 Ft |
Rooms
| Level |
Type |
Length |
Width |
Dimensions |
|
Basement |
Recreational, Games Room |
5.48 m |
3.68 m |
5.48 m x 3.68 m |
|
Basement |
Den |
3.29 m |
3.68 m |
3.29 m x 3.68 m |
|
Main Level |
Dining Room |
4.8768 m |
3.6911 m |
4.8768 m x 3.6911 m |
|
Main Level |
Kitchen |
3.84 m |
4.87 m |
3.84 m x 4.87 m |
|
Main Level |
Great Room |
3.96 m |
3.96 m |
3.96 m x 3.96 m |
|
Upper Level |
Primary Bedroom |
3.84 m |
4.99 m |
3.84 m x 4.99 m |
|
Upper Level |
Bedroom 2 |
3.3223 m |
3.048 m |
3.3223 m x 3.048 m |
|
Upper Level |
Bedroom 3 |
3.2309 m |
3.048 m |
3.2309 m x 3.048 m |
|
Upper Level |
Bedroom 4 |
3.3528 m |
3.048 m |
3.3528 m x 3.048 m |
https://www.realtor.ca/real-estate/28071304/166-mcgahey-street-new-tecumseth-tottenham-tottenham

