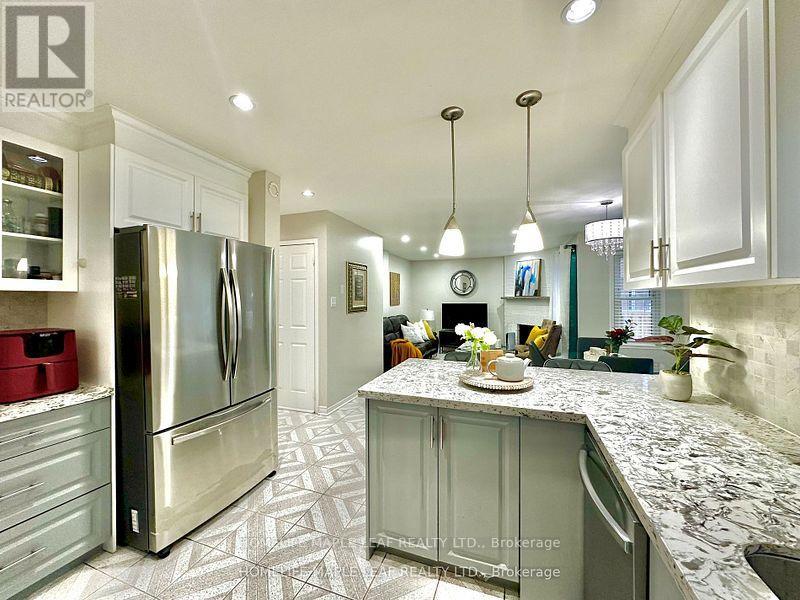1613 Stillriver Crescent N Mississauga, Ontario L5M 3X2
$1,599,999
Welcome to 1613 Stillriver Crescent, a beautifully renovated 5+2 bedroom detached home in Mississauga's desirable East Credit neighborhood. With nearly 4,000 sq. ft. of total living space, this home is perfect for modern family living. The main floor features a formal living room with bay windows and hardwood flooring, a separate family room with a cozy fireplace, and a dining room ideal for entertaining. a rare main-floor 5th bedroom or den is located near a 2-piece washroom (with potential to convert to a 3-piece). The executive kitchen shines with brand-new stainless steel appliances, stone countertops, and a spacious breakfast area that walks out to a landscaped backyard. Upstairs, the large primary bedroom offers a sitting area, walk-in closet, and a luxurious 5-piece ensuite bath. Three additional spacious and bright bedrooms and a second full bathroom complete this level. The fully finished basement includes a 2-bedroom suite with a separate entrance, modern kitchen with quartz countertops, and a 3-piece bath-perfect for extended family or rental income. Located within walking distance to top-rated schools, places of worship, public transit, GO stations, and shopping, this home offers unmatched convenience and lifestyle. Don't miss this incredible opportunity! Book your private showing today! (id:56248)
Open House
This property has open houses!
2:00 pm
Ends at:4:00 pm
2:00 pm
Ends at:4:00 pm
Property Details
| MLS® Number | W12063707 |
| Property Type | Single Family |
| Community Name | Streetsville |
| Parking Space Total | 6 |
Building
| Bathroom Total | 4 |
| Bedrooms Above Ground | 5 |
| Bedrooms Below Ground | 2 |
| Bedrooms Total | 7 |
| Appliances | Dishwasher, Dryer, Microwave, Hood Fan, Stove, Washer, Refrigerator |
| Basement Features | Apartment In Basement, Separate Entrance |
| Basement Type | N/a |
| Construction Style Attachment | Detached |
| Cooling Type | Central Air Conditioning |
| Exterior Finish | Brick |
| Fireplace Present | Yes |
| Foundation Type | Concrete |
| Half Bath Total | 1 |
| Heating Fuel | Natural Gas |
| Heating Type | Forced Air |
| Stories Total | 2 |
| Size Interior | 2,500 - 3,000 Ft2 |
| Type | House |
| Utility Water | Municipal Water |
Parking
| Attached Garage | |
| Garage |
Land
| Acreage | No |
| Sewer | Sanitary Sewer |
| Size Depth | 118 Ft ,1 In |
| Size Frontage | 59 Ft ,1 In |
| Size Irregular | 59.1 X 118.1 Ft |
| Size Total Text | 59.1 X 118.1 Ft |
| Zoning Description | R3 |











































