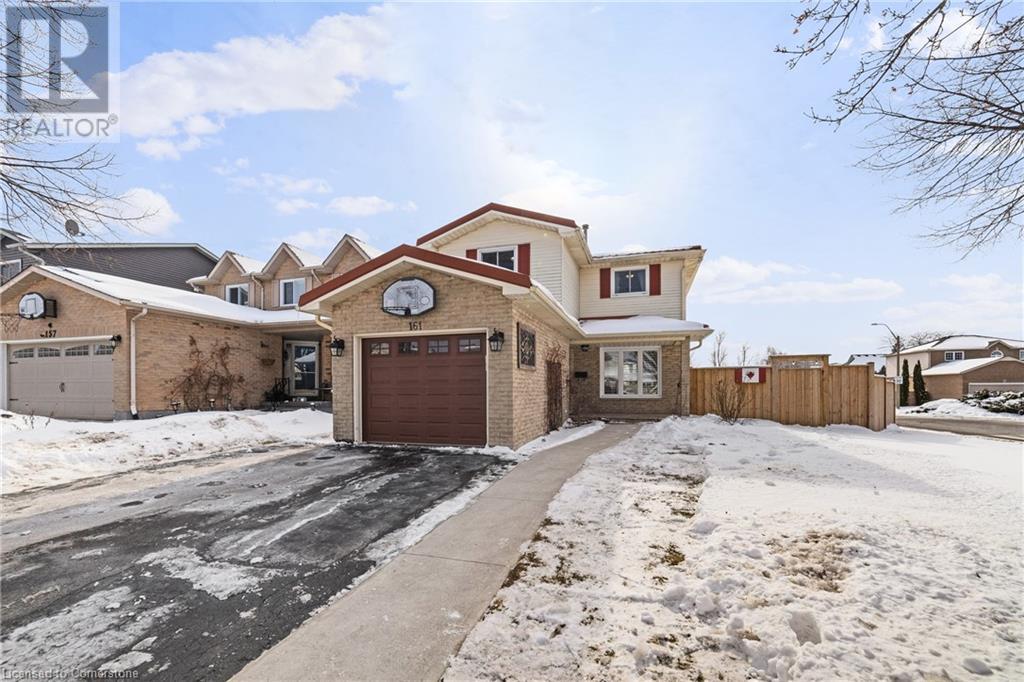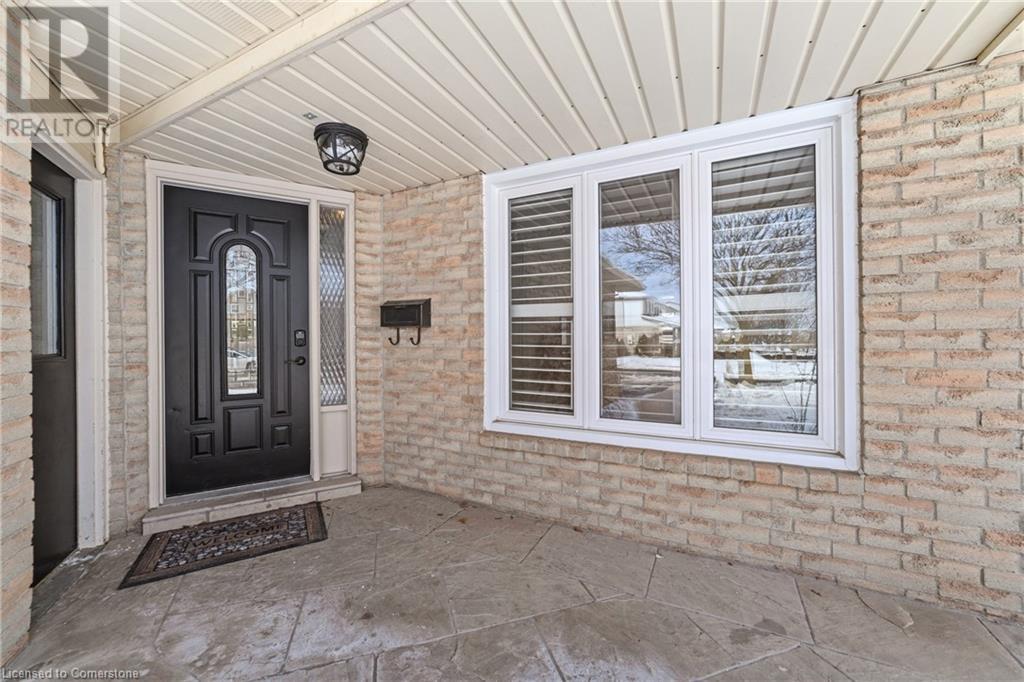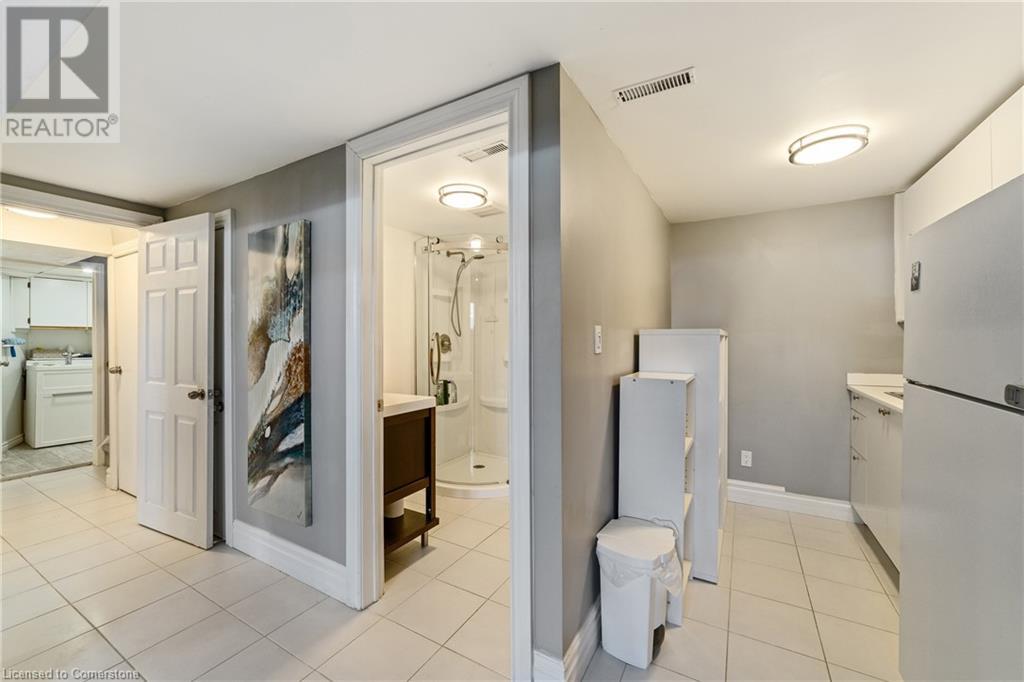4 Bedroom
4 Bathroom
1,806 ft2
2 Level
Central Air Conditioning
Forced Air
$809,888
Central Mountain Beauty! This 3-bedroom home offers 1806 sq.ft. of fully finished living space with modern updates & incredible features! Updated Kitchen (2018) - White cabinetry, quartz island, instant boiling tap, bosch silent dishwasher & walkout to a large composite deck. Primary Suite - Ensuite with steam shower, heated towel racks & jacuzzi tub. Fully Finished Lower level - Kitchen, 3-piece bath, spacious living area & egress window for safe exit - perfect for an in-law setup. Premium Finishes - California shutters, hardwood floors & metal roof. Upgraded New High-Efficiency Furnace (2025) & basement waterproofing membrane on 3 exterior walls for peace of mind. Prime Location! Close to Lime Ridge Mall (4 minutes), YMCA Rec. center, parks, steps to elementary and secondary schools. Ideal for the commuter with easy access to the LINC/Red Hill Expressway (4 minutes) for either Toronto or Niagara bound destinations. A Real beauty! Call for details or book a showing. (id:56248)
Property Details
|
MLS® Number
|
40698663 |
|
Property Type
|
Single Family |
|
Neigbourhood
|
Butler |
|
Amenities Near By
|
Park, Place Of Worship, Public Transit, Schools |
|
Communication Type
|
High Speed Internet |
|
Community Features
|
Community Centre |
|
Parking Space Total
|
6 |
|
Structure
|
Shed |
Building
|
Bathroom Total
|
4 |
|
Bedrooms Above Ground
|
3 |
|
Bedrooms Below Ground
|
1 |
|
Bedrooms Total
|
4 |
|
Appliances
|
Dishwasher, Dryer, Refrigerator, Stove, Water Meter, Washer, Microwave Built-in, Window Coverings |
|
Architectural Style
|
2 Level |
|
Basement Development
|
Finished |
|
Basement Type
|
Full (finished) |
|
Constructed Date
|
1988 |
|
Construction Material
|
Wood Frame |
|
Construction Style Attachment
|
Detached |
|
Cooling Type
|
Central Air Conditioning |
|
Exterior Finish
|
Aluminum Siding, Brick, Vinyl Siding, Wood |
|
Fire Protection
|
Smoke Detectors |
|
Foundation Type
|
Poured Concrete |
|
Half Bath Total
|
1 |
|
Heating Type
|
Forced Air |
|
Stories Total
|
2 |
|
Size Interior
|
1,806 Ft2 |
|
Type
|
House |
|
Utility Water
|
Municipal Water |
Parking
Land
|
Access Type
|
Highway Access, Highway Nearby |
|
Acreage
|
No |
|
Land Amenities
|
Park, Place Of Worship, Public Transit, Schools |
|
Sewer
|
Municipal Sewage System |
|
Size Depth
|
100 Ft |
|
Size Frontage
|
44 Ft |
|
Size Total Text
|
Under 1/2 Acre |
|
Zoning Description
|
D/s-573, D/s-1822 |
Rooms
| Level |
Type |
Length |
Width |
Dimensions |
|
Second Level |
Full Bathroom |
|
|
Measurements not available |
|
Second Level |
4pc Bathroom |
|
|
Measurements not available |
|
Second Level |
Primary Bedroom |
|
|
14'4'' x 10'0'' |
|
Second Level |
Bedroom |
|
|
11'8'' x 10'11'' |
|
Second Level |
Bedroom |
|
|
12'7'' x 11'5'' |
|
Basement |
3pc Bathroom |
|
|
Measurements not available |
|
Basement |
Storage |
|
|
10'11'' x 7'1'' |
|
Basement |
Laundry Room |
|
|
10'0'' x 7'1'' |
|
Basement |
Kitchen |
|
|
7'2'' x 6'3'' |
|
Basement |
Bedroom |
|
|
14'4'' x 7'10'' |
|
Basement |
Family Room |
|
|
14'4'' x 10'0'' |
|
Main Level |
2pc Bathroom |
|
|
Measurements not available |
|
Main Level |
Foyer |
|
|
13'5'' x 8'0'' |
|
Main Level |
Dining Room |
|
|
10'11'' x 9'1'' |
|
Main Level |
Living Room |
|
|
16'2'' x 10'11'' |
|
Main Level |
Kitchen |
|
|
16'0'' x 11'5'' |
Utilities
|
Natural Gas
|
Available |
|
Telephone
|
Available |
https://www.realtor.ca/real-estate/27915273/161-twin-crescent-hamilton





















































