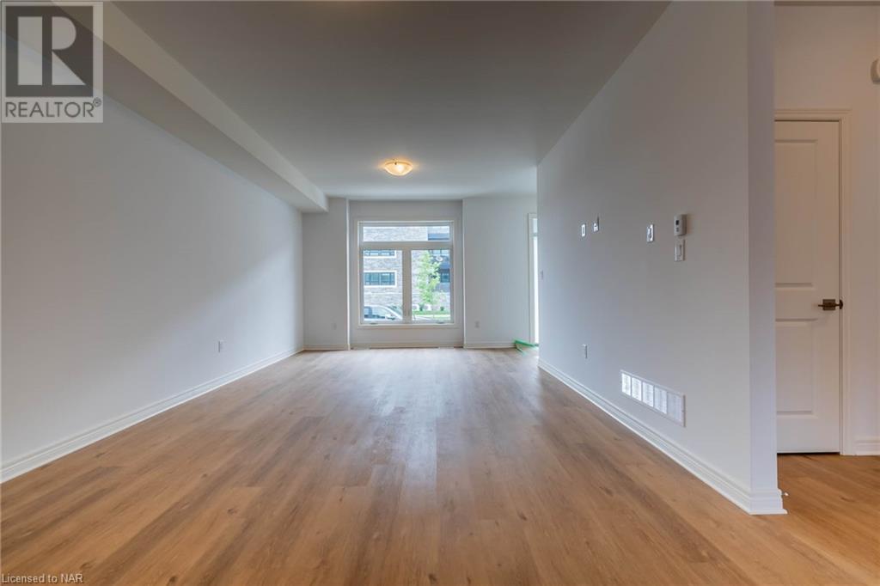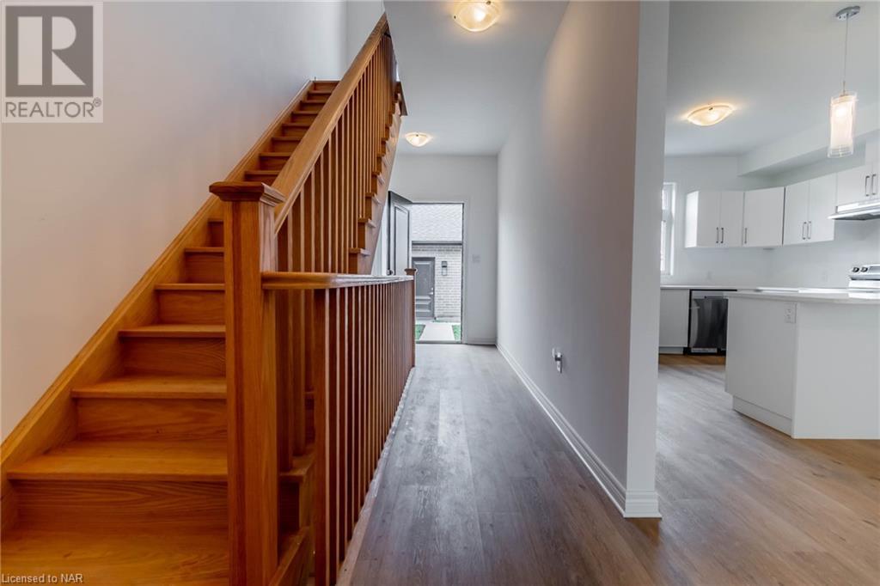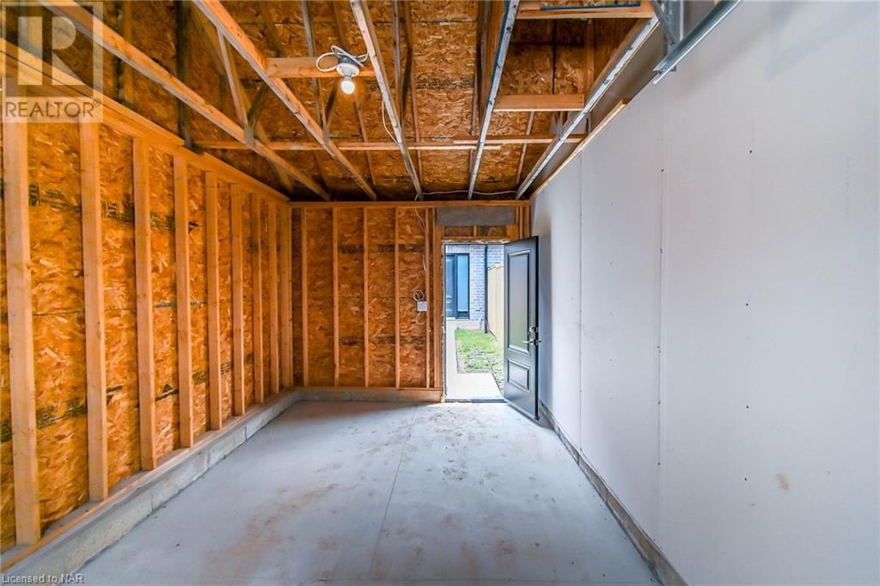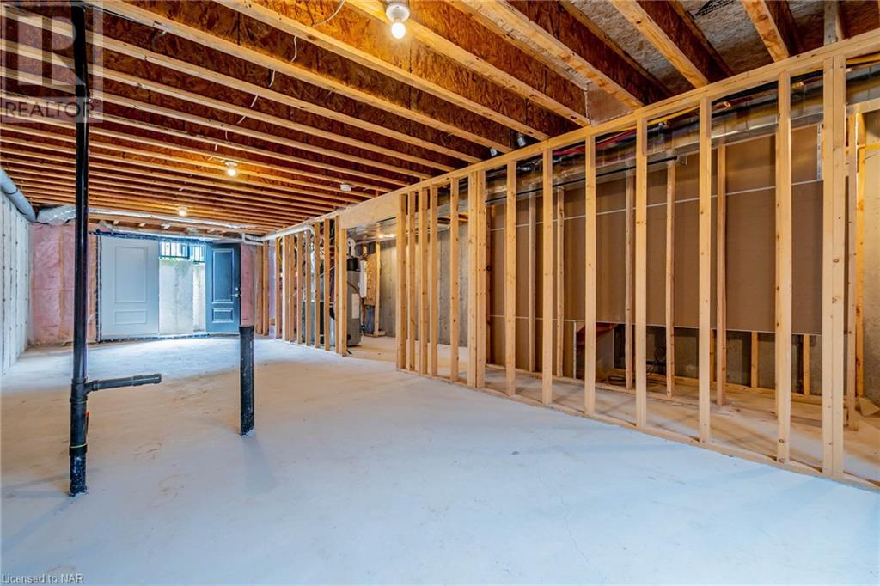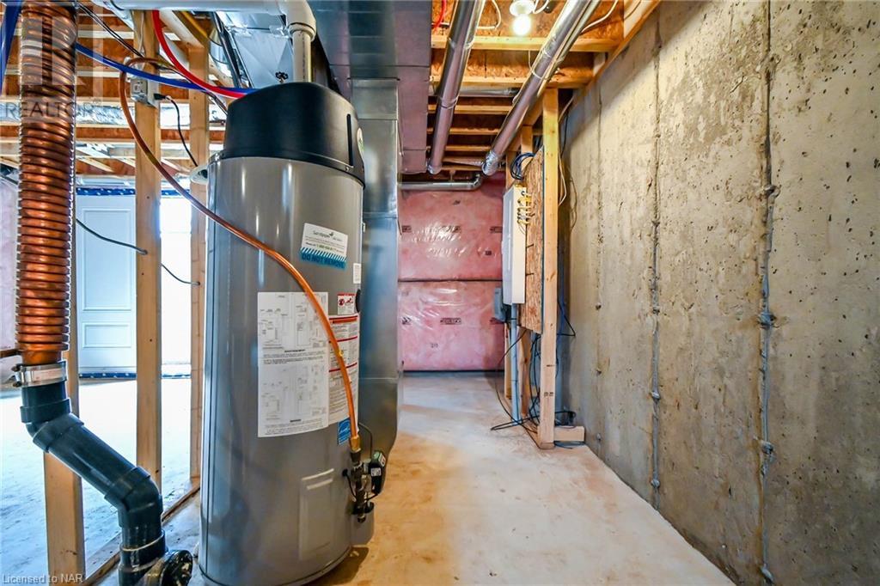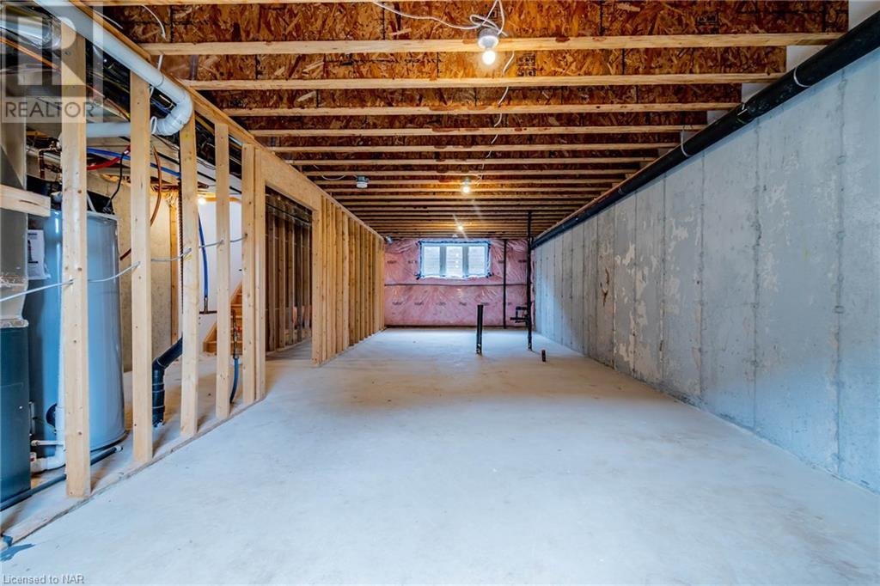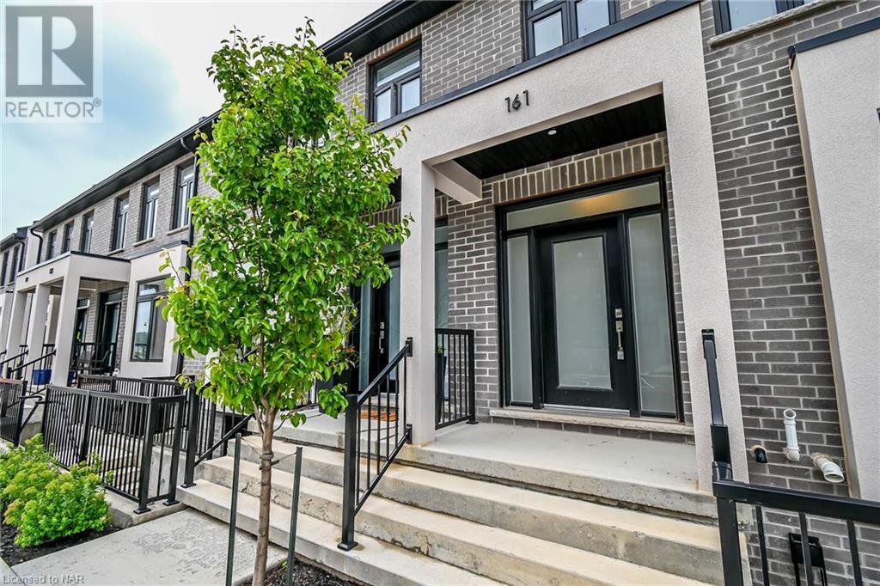3 Bedroom
3 Bathroom
1684 sqft
2 Level
Central Air Conditioning
Forced Air
$2,650 Monthly
Stunning 3 bedroom 3 bath townhome with outside entry to basement private parking and single car garage This beautiful home is situated within walking distance to groceries and shopping. Engineered hardwood throughout, no carpet, open concept kitchen/dining/living room makes for a spacious living space. Kitchen boasts quartz and all new stainless steel appliances. Quartz counters in all three bathrooms including ensuite. Bedroom level laundry and large windows allowing for ample natural light. This home's high end finishing's are sure to impress and will not disappoint. (id:56248)
Property Details
|
MLS® Number
|
40670473 |
|
Property Type
|
Single Family |
|
AmenitiesNearBy
|
Shopping |
|
CommunityFeatures
|
Community Centre |
|
ParkingSpaceTotal
|
2 |
Building
|
BathroomTotal
|
3 |
|
BedroomsAboveGround
|
3 |
|
BedroomsTotal
|
3 |
|
Appliances
|
Dishwasher, Dryer, Refrigerator, Stove, Washer |
|
ArchitecturalStyle
|
2 Level |
|
BasementDevelopment
|
Unfinished |
|
BasementType
|
Full (unfinished) |
|
ConstructionStyleAttachment
|
Attached |
|
CoolingType
|
Central Air Conditioning |
|
ExteriorFinish
|
Brick |
|
HalfBathTotal
|
1 |
|
HeatingFuel
|
Natural Gas |
|
HeatingType
|
Forced Air |
|
StoriesTotal
|
2 |
|
SizeInterior
|
1684 Sqft |
|
Type
|
Row / Townhouse |
|
UtilityWater
|
Municipal Water |
Parking
Land
|
Acreage
|
No |
|
LandAmenities
|
Shopping |
|
Sewer
|
Municipal Sewage System |
|
SizeDepth
|
99 Ft |
|
SizeFrontage
|
21 Ft |
|
SizeTotalText
|
Under 1/2 Acre |
|
ZoningDescription
|
Ef-mu3 |
Rooms
| Level |
Type |
Length |
Width |
Dimensions |
|
Second Level |
4pc Bathroom |
|
|
Measurements not available |
|
Second Level |
Laundry Room |
|
|
6'5'' x 3'7'' |
|
Second Level |
Bedroom |
|
|
12'11'' x 7'6'' |
|
Second Level |
Bedroom |
|
|
10'10'' x 9'10'' |
|
Second Level |
Full Bathroom |
|
|
Measurements not available |
|
Second Level |
Primary Bedroom |
|
|
13'4'' x 12'6'' |
|
Main Level |
2pc Bathroom |
|
|
Measurements not available |
|
Main Level |
Living Room/dining Room |
|
|
23'3'' x 12'6'' |
|
Main Level |
Kitchen |
|
|
14'4'' x 12'7'' |
https://www.realtor.ca/real-estate/27622696/161-summersides-mews-boulevard-fonthill











