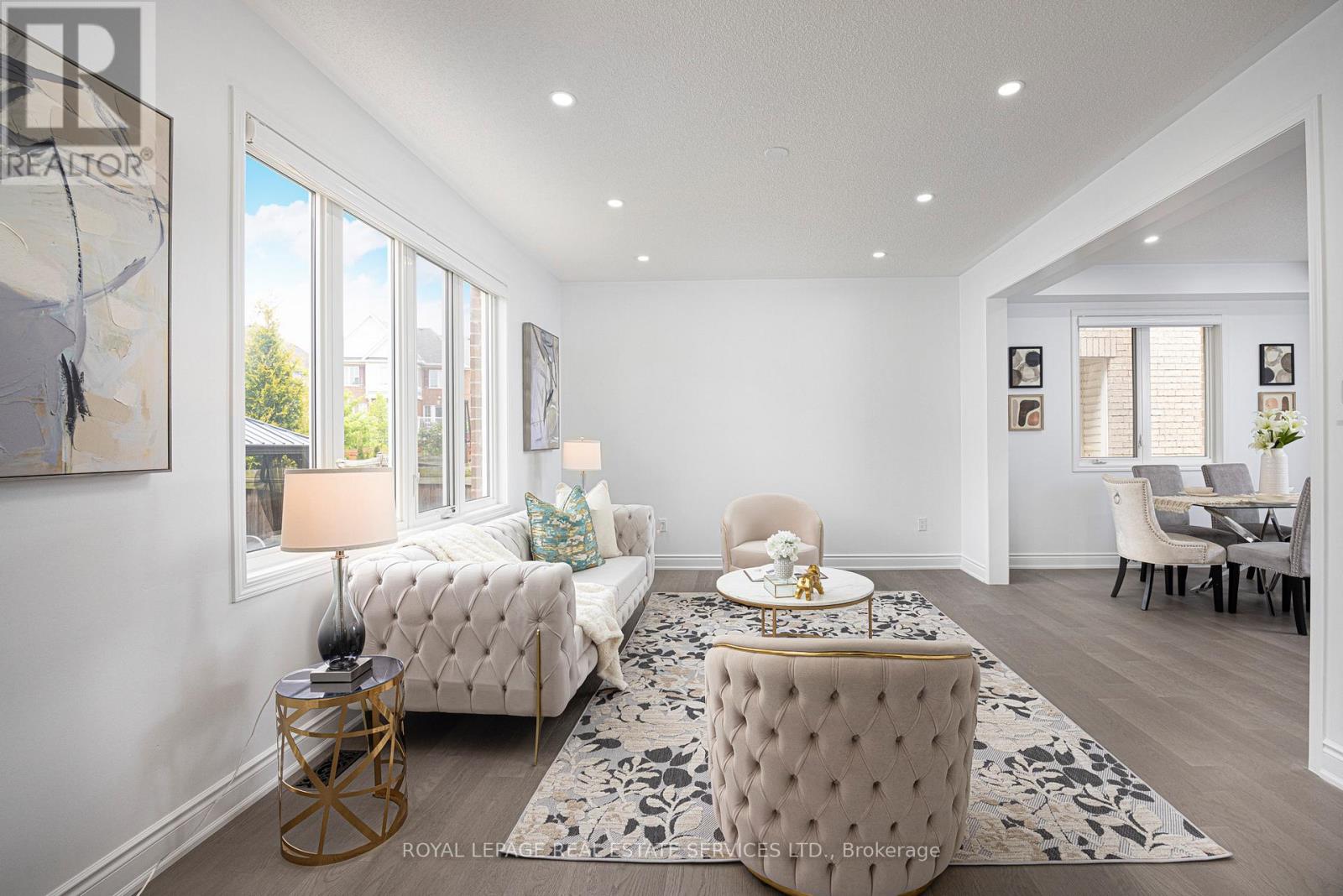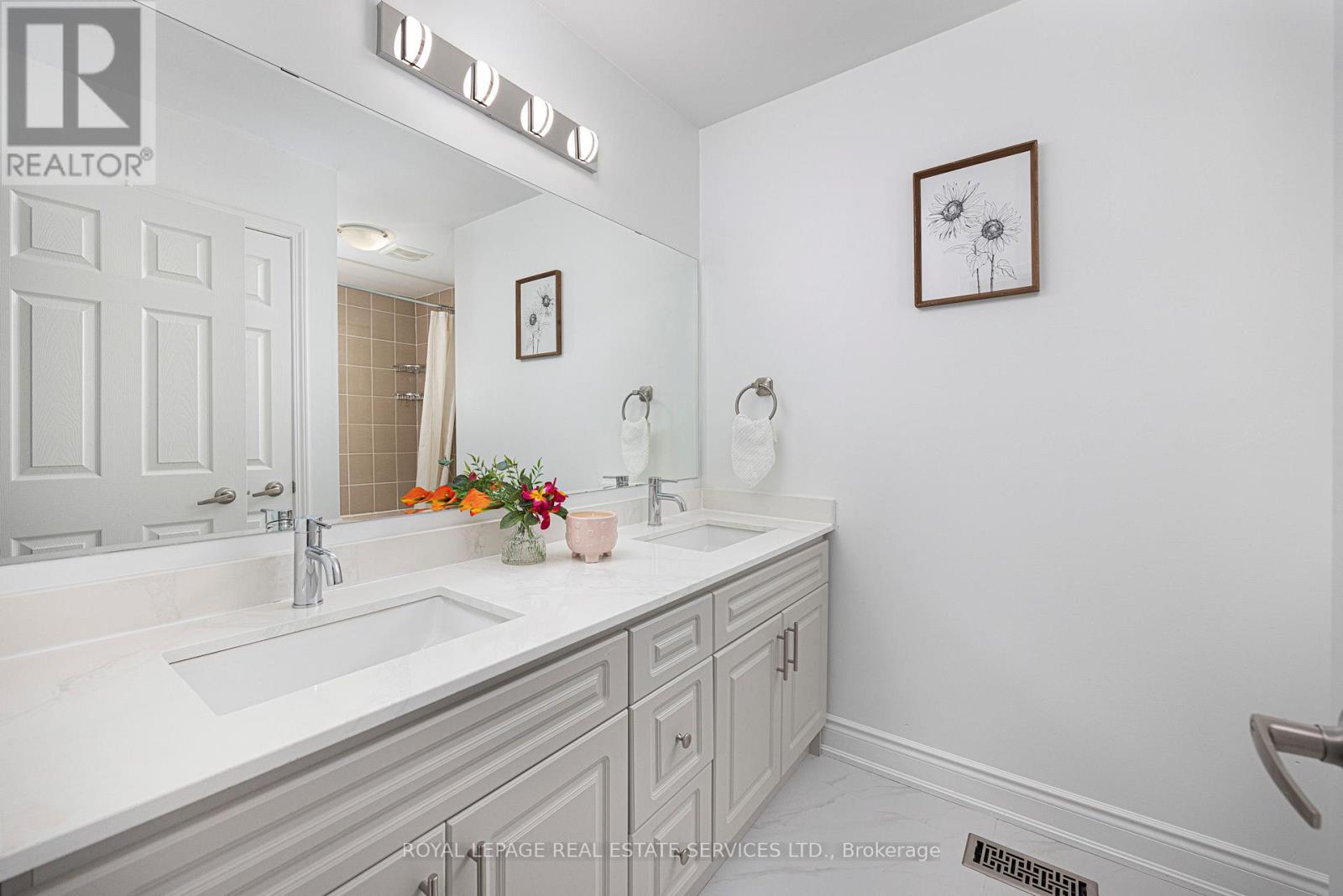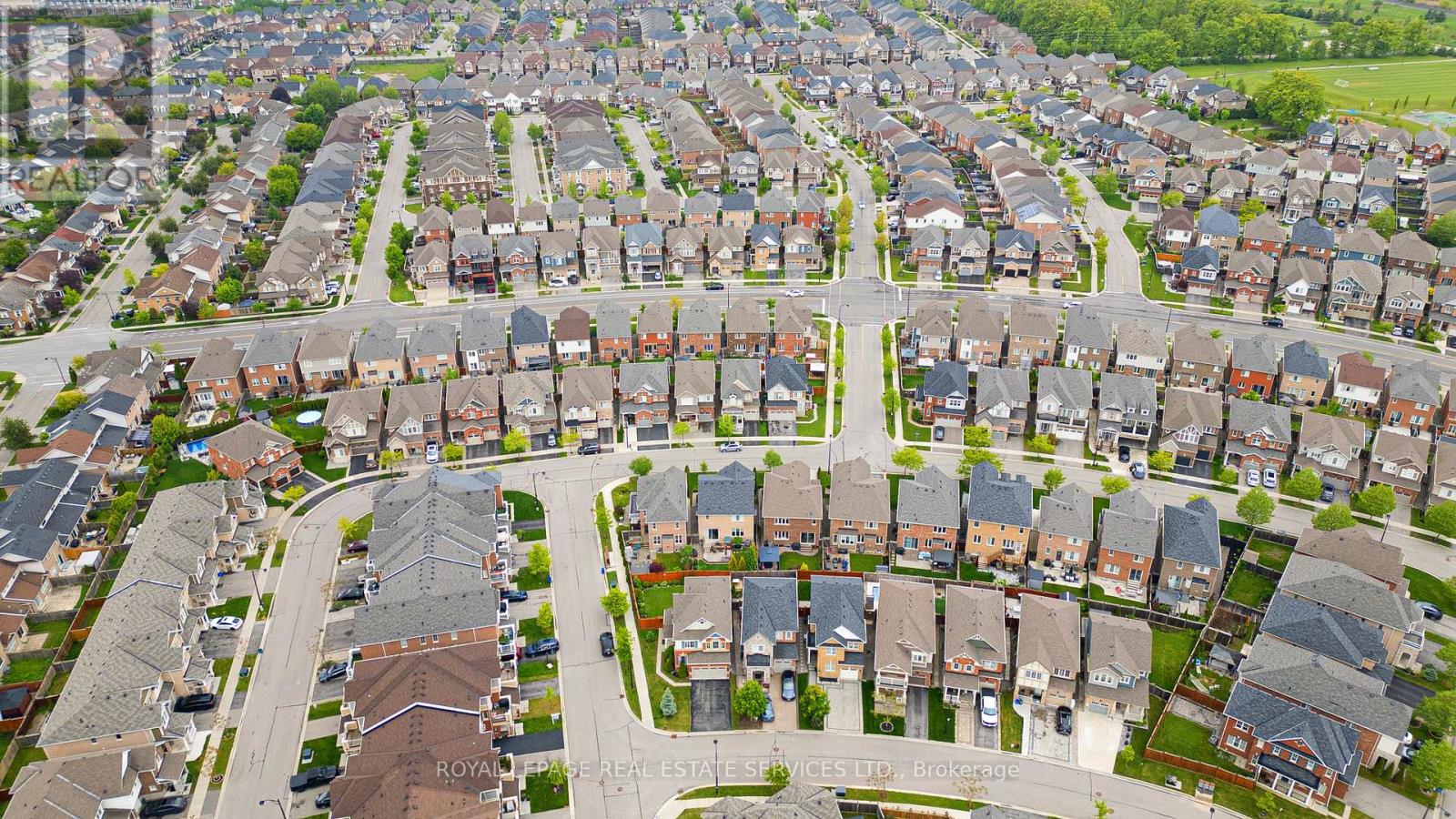4 Bedroom
4 Bathroom
2,000 - 2,500 ft2
Central Air Conditioning
Forced Air
$1,389,000
Beautifully upgraded 2,363 sq ft detached home located in a prestigious, family-friendly neighbourhood. Features brand new engineered hardwood flooring throughout the main level and a brand new custom staircase that enhances the home's elegant aesthetic. The layout includes a spacious family room, formal dining area, and sun-filled den or office overlooking the front yard.The modernized kitchen offers freshly painted cabinetry, a granite island, stainless steel appliances, and a stylish backsplash. The entire home has been freshly painted, creating a bright and updated atmosphere throughout. Upstairs includes a second-floor laundry room and four spacious bedrooms, each with custom-made closets. The primary bedroom features a massive walk-in closet and a fully renovated 4-piece ensuite. The second-floor common bathroom is also fully renovated and includes double sinks for added convenience.The fully finished basement includes a large recreation area with pot lights, a new 3-piece bathroom (converted from a 2-piece), new basement windows, and newly added custom storage, including a well-utilized under-stair area. Exterior highlights include exposed concrete landscaping on front, back, and sideways, a metal gazebo, and professionally landscaped gardens.Conveniently located minutes from major highways, top-rated schools, parks, and public transit, this move-in ready home offers extensive upgrades, modern finishes, and exceptional functionality throughout. (id:56248)
Property Details
|
MLS® Number
|
W12185098 |
|
Property Type
|
Single Family |
|
Community Name
|
1027 - CL Clarke |
|
Features
|
Irregular Lot Size |
|
Parking Space Total
|
6 |
Building
|
Bathroom Total
|
4 |
|
Bedrooms Above Ground
|
4 |
|
Bedrooms Total
|
4 |
|
Age
|
6 To 15 Years |
|
Appliances
|
Furniture |
|
Basement Development
|
Finished |
|
Basement Type
|
N/a (finished) |
|
Construction Style Attachment
|
Detached |
|
Cooling Type
|
Central Air Conditioning |
|
Exterior Finish
|
Brick, Stone |
|
Flooring Type
|
Hardwood |
|
Foundation Type
|
Concrete |
|
Half Bath Total
|
1 |
|
Heating Fuel
|
Natural Gas |
|
Heating Type
|
Forced Air |
|
Stories Total
|
2 |
|
Size Interior
|
2,000 - 2,500 Ft2 |
|
Type
|
House |
|
Utility Water
|
Municipal Water |
Parking
Land
|
Acreage
|
No |
|
Sewer
|
Sanitary Sewer |
|
Size Depth
|
91 Ft |
|
Size Frontage
|
40 Ft ,2 In |
|
Size Irregular
|
40.2 X 91 Ft |
|
Size Total Text
|
40.2 X 91 Ft |
Rooms
| Level |
Type |
Length |
Width |
Dimensions |
|
Second Level |
Primary Bedroom |
3.6 m |
5.2 m |
3.6 m x 5.2 m |
|
Second Level |
Bedroom 2 |
3.4 m |
3.1 m |
3.4 m x 3.1 m |
|
Second Level |
Bedroom 3 |
3.1 m |
3.9 m |
3.1 m x 3.9 m |
|
Second Level |
Bedroom 4 |
3.1 m |
3 m |
3.1 m x 3 m |
|
Second Level |
Laundry Room |
1.6 m |
2.2 m |
1.6 m x 2.2 m |
|
Basement |
Recreational, Games Room |
5.8 m |
8.7 m |
5.8 m x 8.7 m |
|
Main Level |
Den |
2.8 m |
2.3 m |
2.8 m x 2.3 m |
|
Main Level |
Dining Room |
3.5 m |
4.1 m |
3.5 m x 4.1 m |
|
Main Level |
Living Room |
4 m |
5.2 m |
4 m x 5.2 m |
|
Main Level |
Eating Area |
3.1 m |
3.2 m |
3.1 m x 3.2 m |
|
Main Level |
Kitchen |
3.45 m |
4.24 m |
3.45 m x 4.24 m |
https://www.realtor.ca/real-estate/28392670/1605-copeland-circle-milton-cl-clarke-1027-cl-clarke
















































