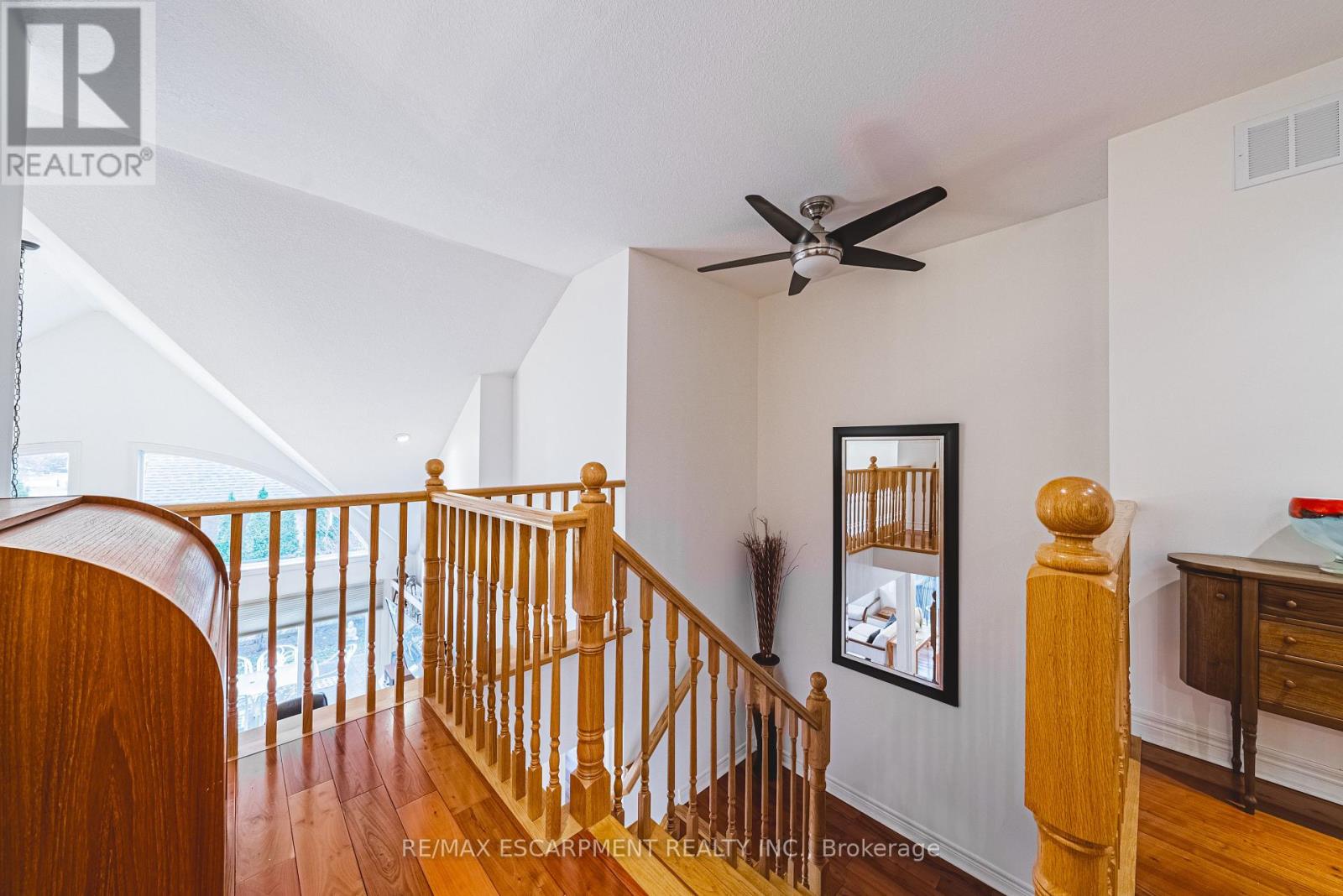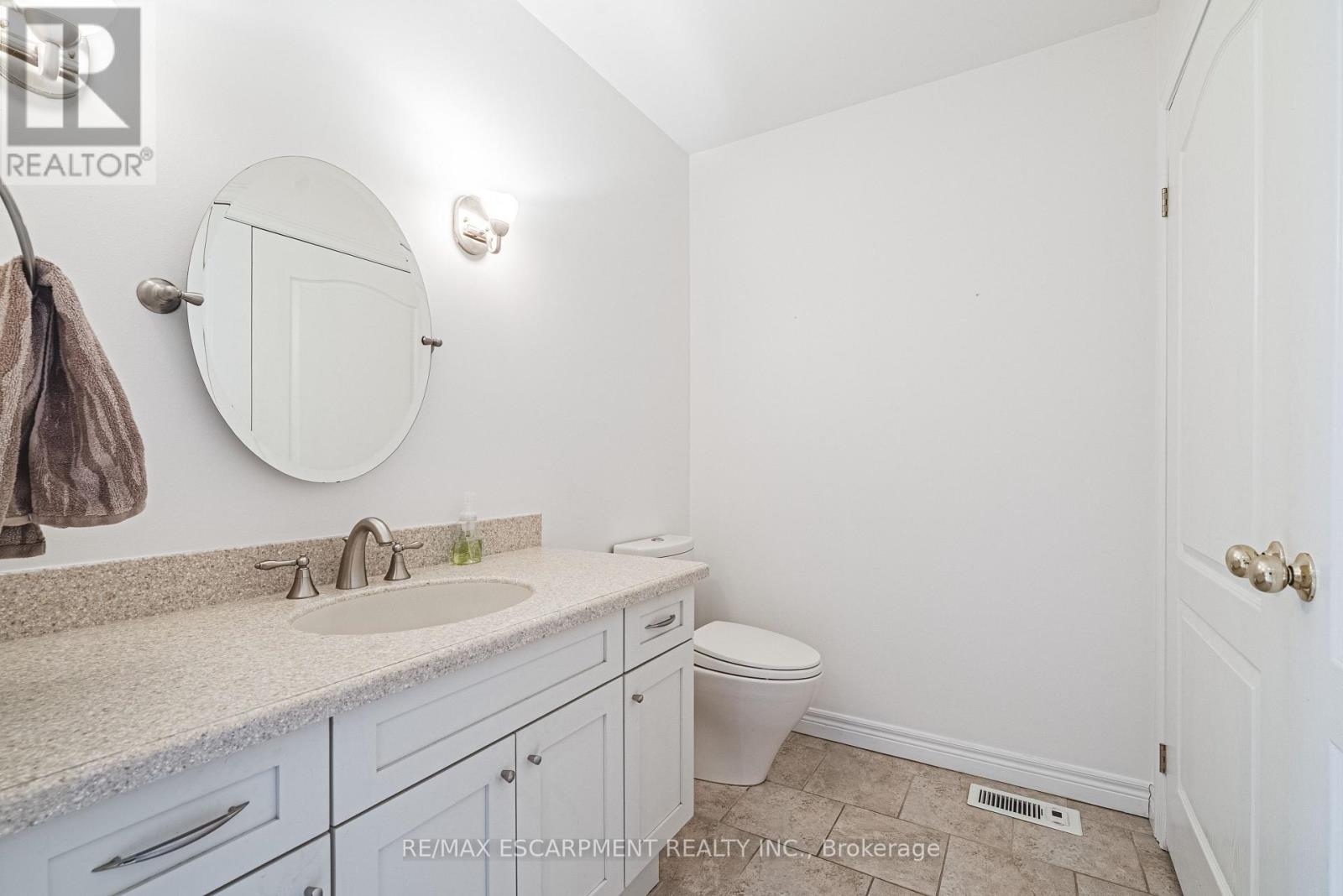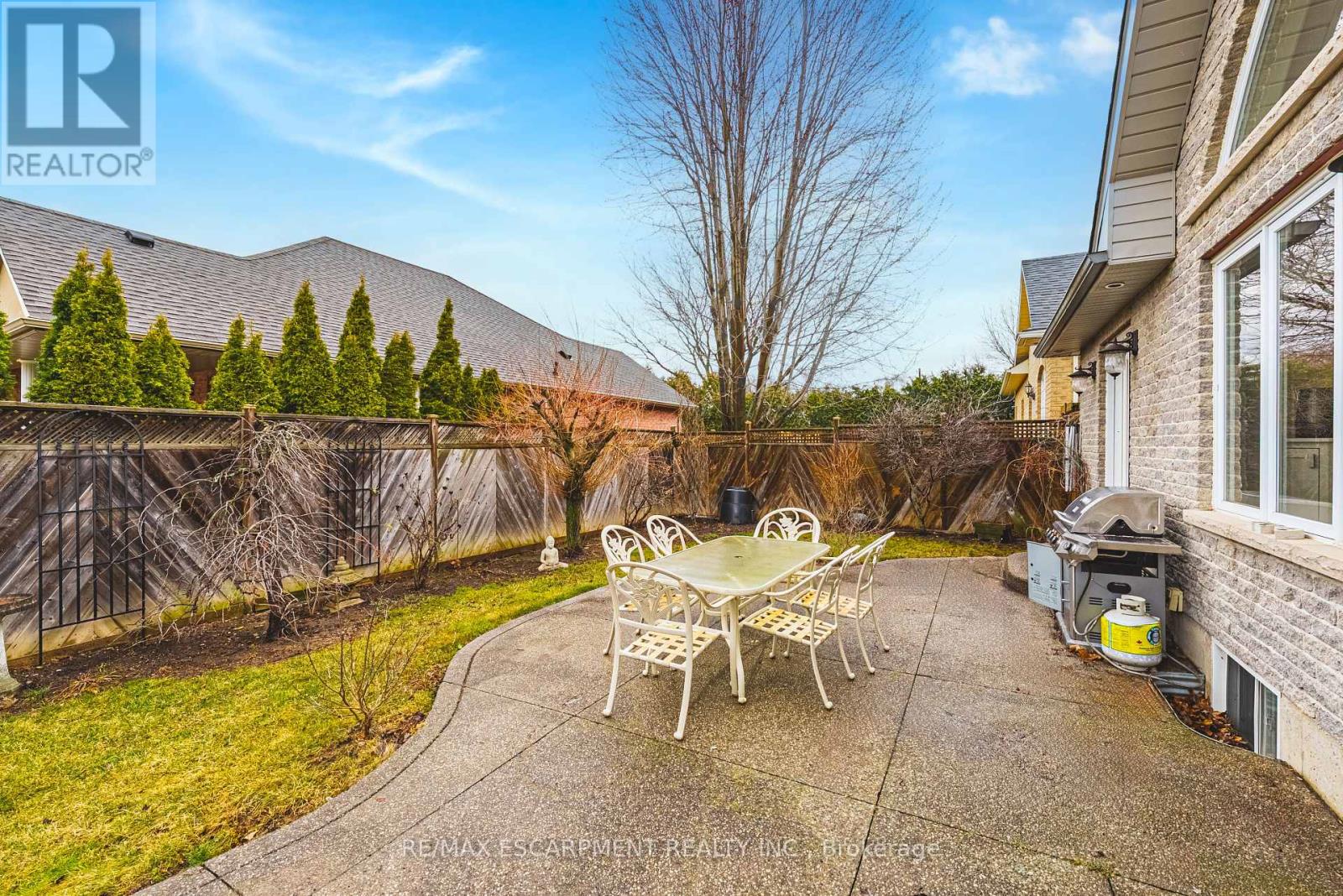3 Bedroom
4 Bathroom
2,000 - 2,500 ft2
Fireplace
Central Air Conditioning
Forced Air
$1,199,777
Discover the perfect blend of elegance and functionality in this stunning custom-built bungaloft, ideally located in the heart of Dundas. Just minutes from McMaster University, shopping, dining, and convenient highway access, this home offers exceptional living in a prime location. The main floor features a spacious primary bedroom with a luxurious ensuite, a convenient powder room, and a laundry area for ultimate ease. The beautifully designed kitchen boasts custom cabinetry, built-in wall ovens, and a seamless flow into the inviting family room, where a striking two-way fireplace connects to the serene primary suite. Soaring cathedral ceilings enhance the homes open and airy feel, adding to its grandeur. Upstairs, two additional well-sized bedrooms share a full bathroom, providing ample space for family or guests. The fully finished basement is an entertainers dream, boasting a large recreation room and a 2-piece powder room. With its thoughtful design, elegant finishes, and unbeatable location, this home is perfect for those seeking comfort, style, and convenience. Dont miss your chance to make it yours! (id:56248)
Open House
This property has open houses!
Starts at:
2:00 pm
Ends at:
4:00 pm
Property Details
|
MLS® Number
|
X12056307 |
|
Property Type
|
Single Family |
|
Community Name
|
Dundas |
|
Equipment Type
|
Water Heater |
|
Parking Space Total
|
4 |
|
Rental Equipment Type
|
Water Heater |
Building
|
Bathroom Total
|
4 |
|
Bedrooms Above Ground
|
3 |
|
Bedrooms Total
|
3 |
|
Age
|
16 To 30 Years |
|
Amenities
|
Fireplace(s) |
|
Appliances
|
Water Meter, Dishwasher, Dryer, Stove, Washer, Window Coverings, Refrigerator |
|
Basement Development
|
Finished |
|
Basement Type
|
Full (finished) |
|
Construction Style Attachment
|
Detached |
|
Cooling Type
|
Central Air Conditioning |
|
Exterior Finish
|
Brick, Stone |
|
Fireplace Present
|
Yes |
|
Foundation Type
|
Poured Concrete |
|
Half Bath Total
|
2 |
|
Heating Fuel
|
Natural Gas |
|
Heating Type
|
Forced Air |
|
Stories Total
|
2 |
|
Size Interior
|
2,000 - 2,500 Ft2 |
|
Type
|
House |
|
Utility Water
|
Municipal Water |
Parking
Land
|
Acreage
|
No |
|
Sewer
|
Sanitary Sewer |
|
Size Depth
|
100 Ft |
|
Size Frontage
|
50 Ft |
|
Size Irregular
|
50 X 100 Ft |
|
Size Total Text
|
50 X 100 Ft |
Rooms
| Level |
Type |
Length |
Width |
Dimensions |
|
Second Level |
Bedroom |
3.56 m |
3.86 m |
3.56 m x 3.86 m |
|
Second Level |
Bedroom |
3.51 m |
5.05 m |
3.51 m x 5.05 m |
|
Second Level |
Bathroom |
|
|
Measurements not available |
|
Basement |
Recreational, Games Room |
9.68 m |
5.59 m |
9.68 m x 5.59 m |
|
Basement |
Bathroom |
|
|
Measurements not available |
|
Main Level |
Kitchen |
3.1 m |
5 m |
3.1 m x 5 m |
|
Main Level |
Dining Room |
3.1 m |
4.17 m |
3.1 m x 4.17 m |
|
Main Level |
Living Room |
5.56 m |
4.44 m |
5.56 m x 4.44 m |
|
Main Level |
Primary Bedroom |
4.22 m |
4.44 m |
4.22 m x 4.44 m |
|
Main Level |
Bathroom |
|
|
Measurements not available |
|
Main Level |
Bathroom |
|
|
Measurements not available |
|
Main Level |
Laundry Room |
|
|
Measurements not available |
https://www.realtor.ca/real-estate/28107542/16-mcmaster-avenue-hamilton-dundas-dundas


















































