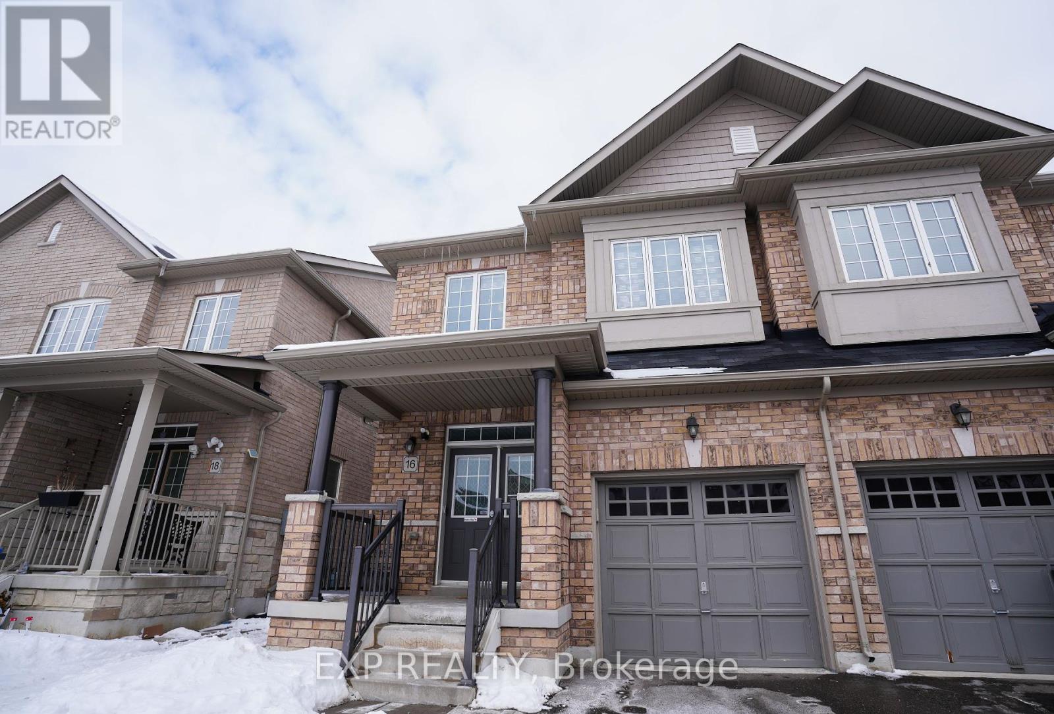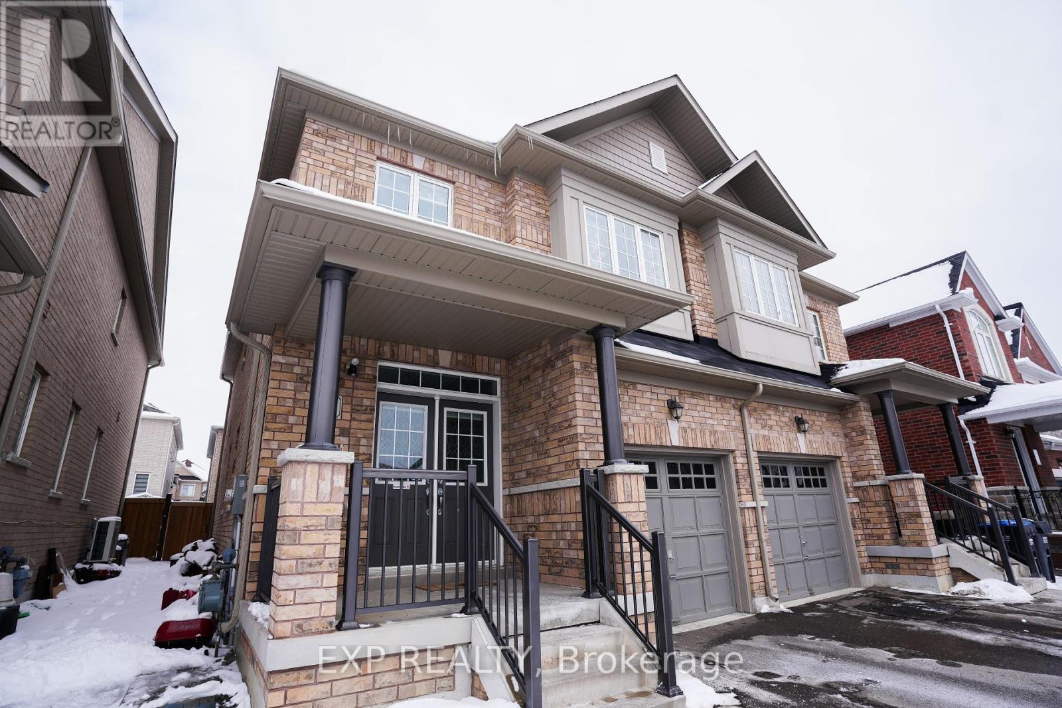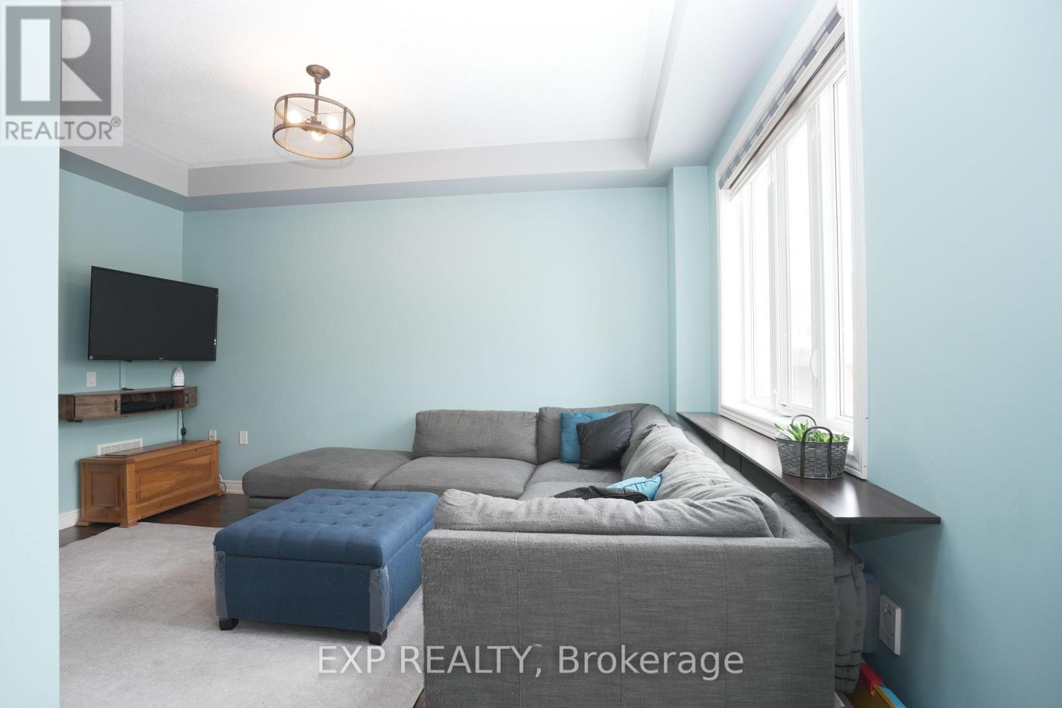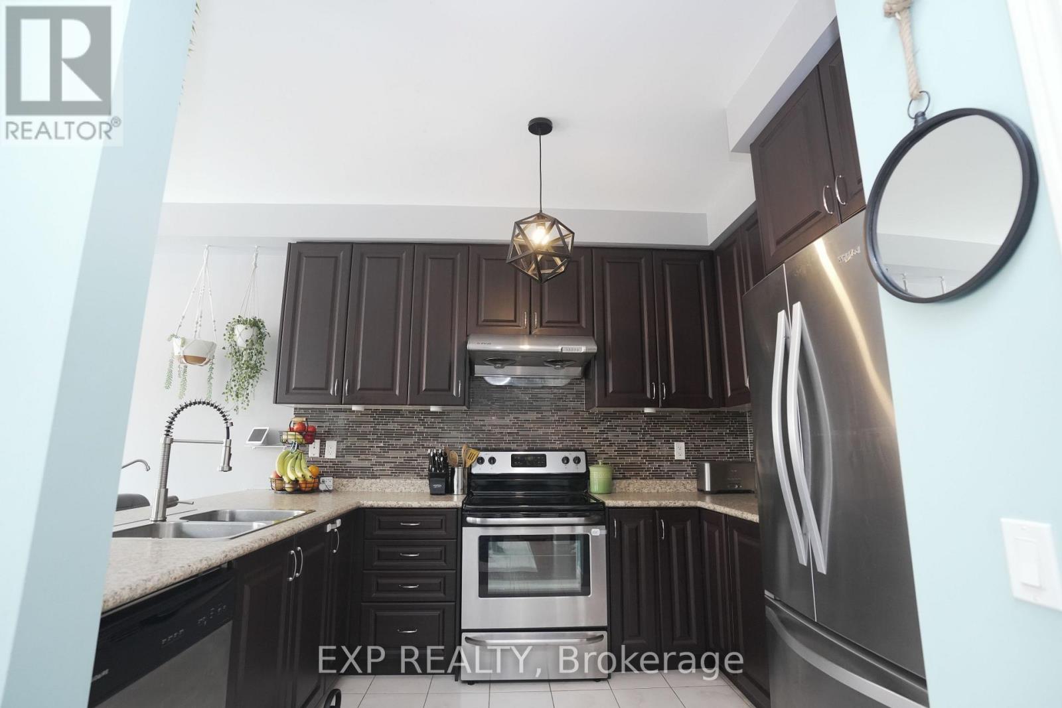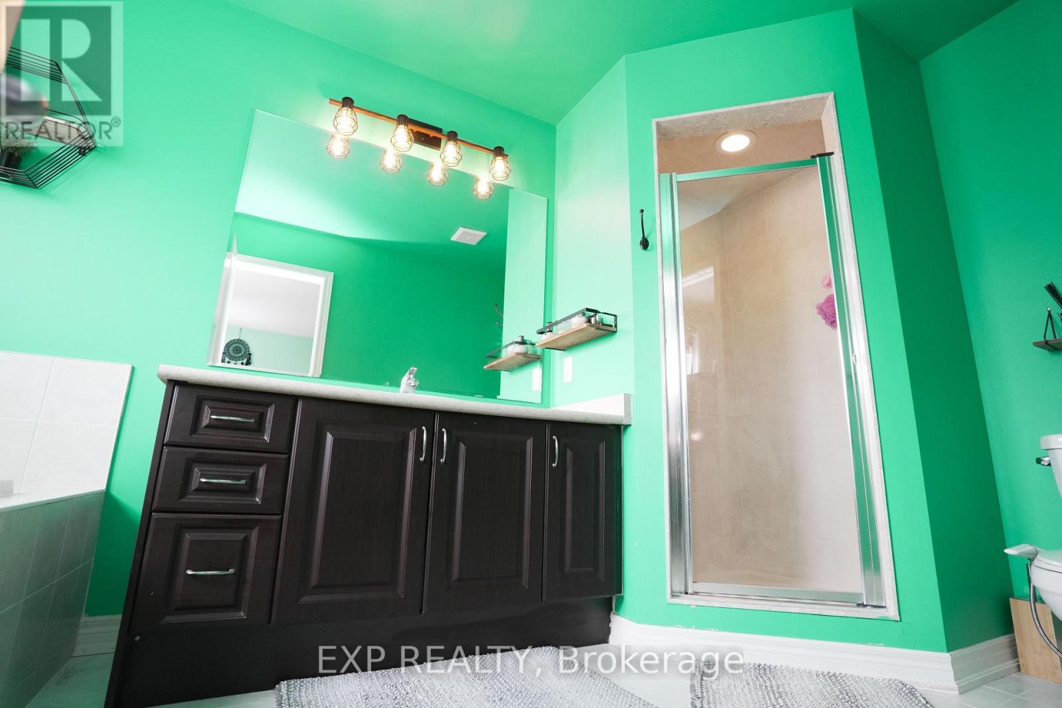16 Blackberry Valley Crescent E Caledon, Ontario L7C 3Z8
$975,000
***OPEN HOUSE MARCH 22,23 From 1PM-4PM*** Welcome to 16 Blackberry Valley Crescent, Caledon! This stunning home is in a peaceful, family-friendly neighborhood with parks, trails, top schools, and nearby amenities. Featuring a spacious, light-filled layout, a open kitchen with an Extended Breakfast Bar with backsplash, and a cozy family room, its perfect for modern living. The serene backyard is ideal for relaxation and entertaining. No Side Walk For Extra Parking. Very Close To Hwy 10 & Hwy 410. Don't miss this rare opportunity. Schedule your showing today! (id:56248)
Open House
This property has open houses!
1:00 pm
Ends at:4:00 pm
1:00 pm
Ends at:4:00 pm
1:00 pm
Ends at:4:00 pm
1:00 pm
Ends at:4:00 pm
1:00 pm
Ends at:4:00 pm
1:00 pm
Ends at:4:00 pm
1:00 pm
Ends at:4:00 pm
1:00 pm
Ends at:4:00 pm
Property Details
| MLS® Number | W11971245 |
| Property Type | Single Family |
| Community Name | Rural Caledon |
| Parking Space Total | 3 |
Building
| Bathroom Total | 3 |
| Bedrooms Above Ground | 3 |
| Bedrooms Total | 3 |
| Age | 6 To 15 Years |
| Appliances | Water Heater, Central Vacuum |
| Basement Development | Unfinished |
| Basement Type | Full (unfinished) |
| Construction Style Attachment | Semi-detached |
| Cooling Type | Central Air Conditioning |
| Exterior Finish | Brick, Brick Facing |
| Flooring Type | Laminate, Ceramic, Carpeted |
| Foundation Type | Concrete |
| Half Bath Total | 1 |
| Heating Fuel | Natural Gas |
| Heating Type | Forced Air |
| Stories Total | 2 |
| Size Interior | 1,500 - 2,000 Ft2 |
| Type | House |
| Utility Water | Municipal Water |
Parking
| Attached Garage | |
| Garage |
Land
| Acreage | No |
| Sewer | Sanitary Sewer |
| Size Depth | 98 Ft ,4 In |
| Size Frontage | 24 Ft ,7 In |
| Size Irregular | 24.6 X 98.4 Ft |
| Size Total Text | 24.6 X 98.4 Ft |
Rooms
| Level | Type | Length | Width | Dimensions |
|---|---|---|---|---|
| Second Level | Primary Bedroom | 5.16 m | 3.66 m | 5.16 m x 3.66 m |
| Second Level | Bedroom 2 | 4.15 m | 3.5 m | 4.15 m x 3.5 m |
| Second Level | Bedroom 3 | 3.97 m | 3 m | 3.97 m x 3 m |
| Main Level | Family Room | 4.3 m | 3.14 m | 4.3 m x 3.14 m |
| Main Level | Living Room | 4.59 m | 3.15 m | 4.59 m x 3.15 m |
| Main Level | Dining Room | 3.85 m | 2.64 m | 3.85 m x 2.64 m |
| Main Level | Kitchen | 3.14 m | 3.66 m | 3.14 m x 3.66 m |
https://www.realtor.ca/real-estate/27911594/16-blackberry-valley-crescent-e-caledon-rural-caledon

