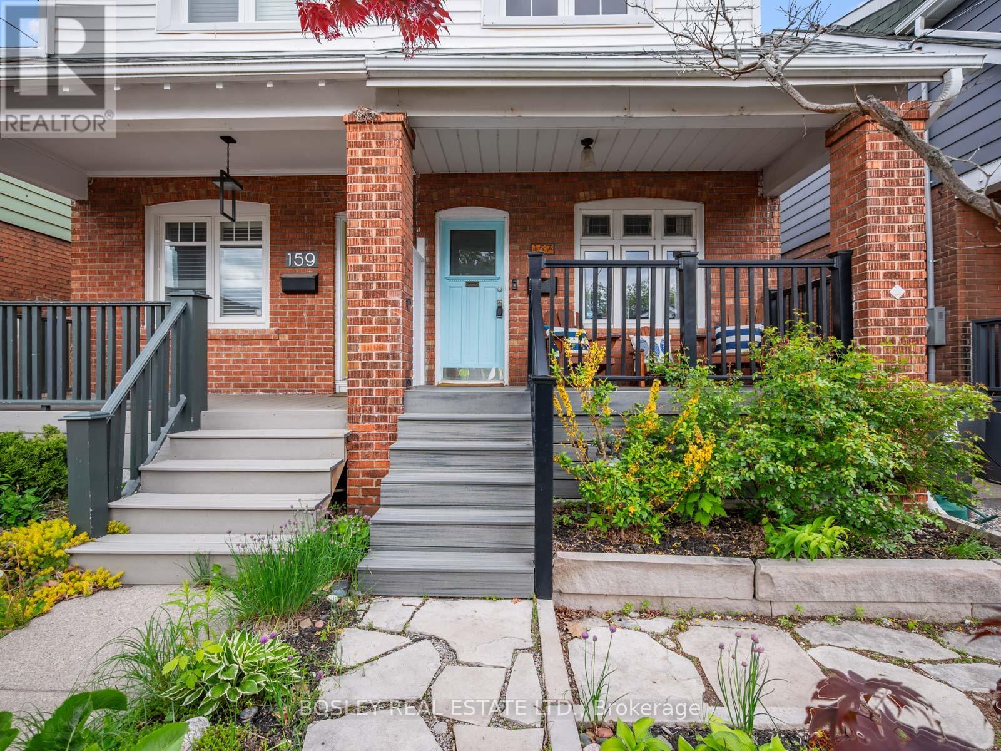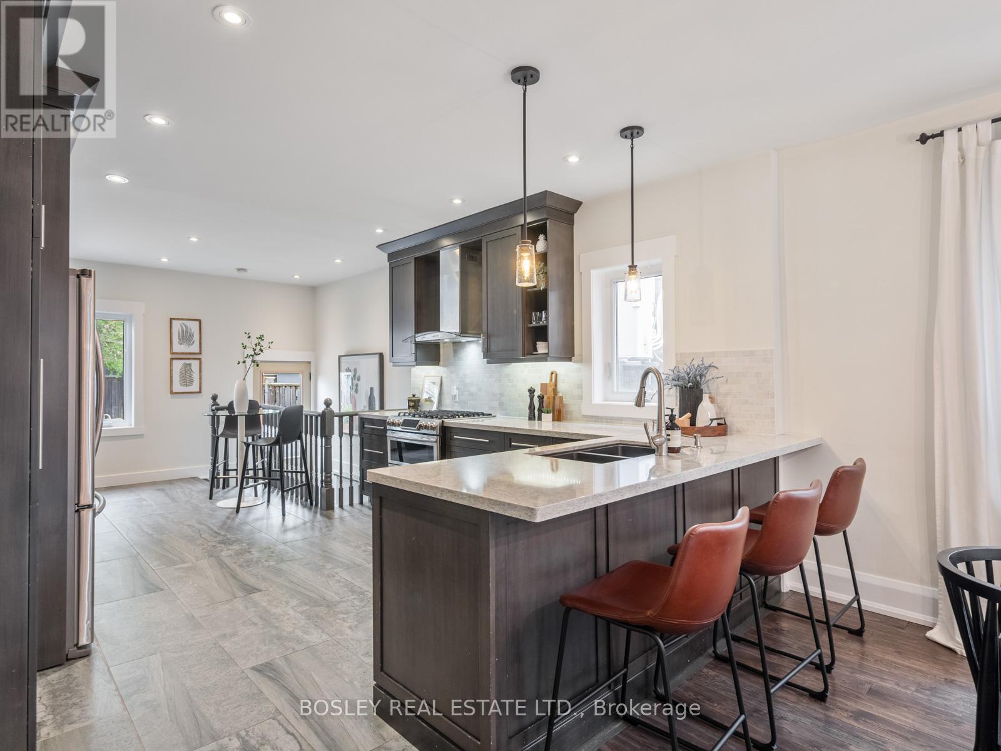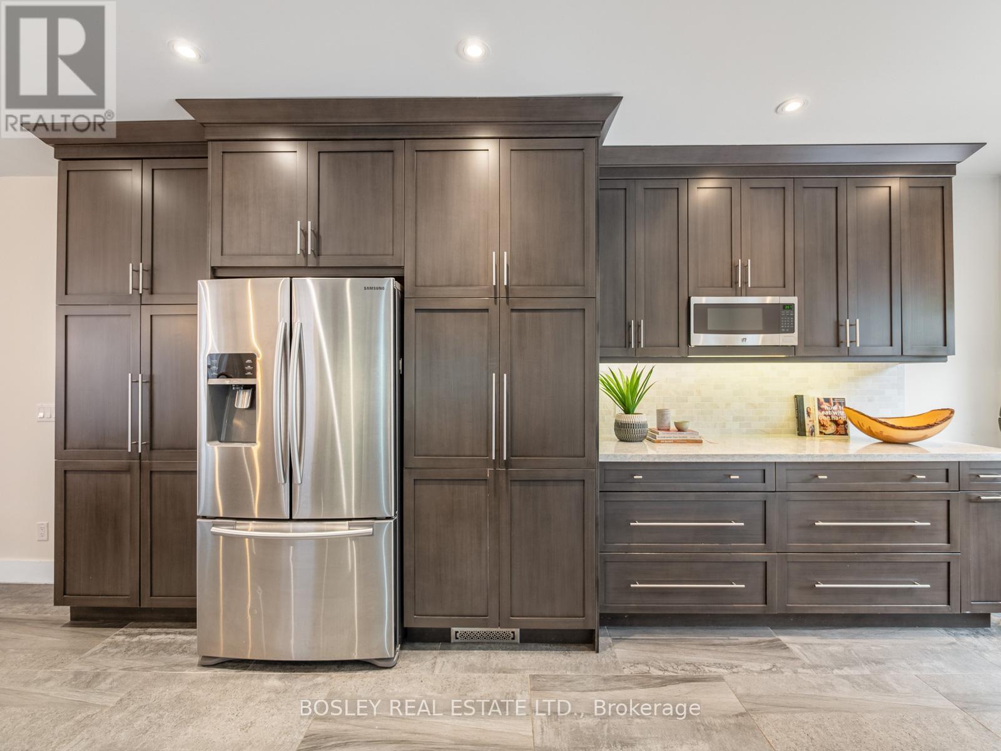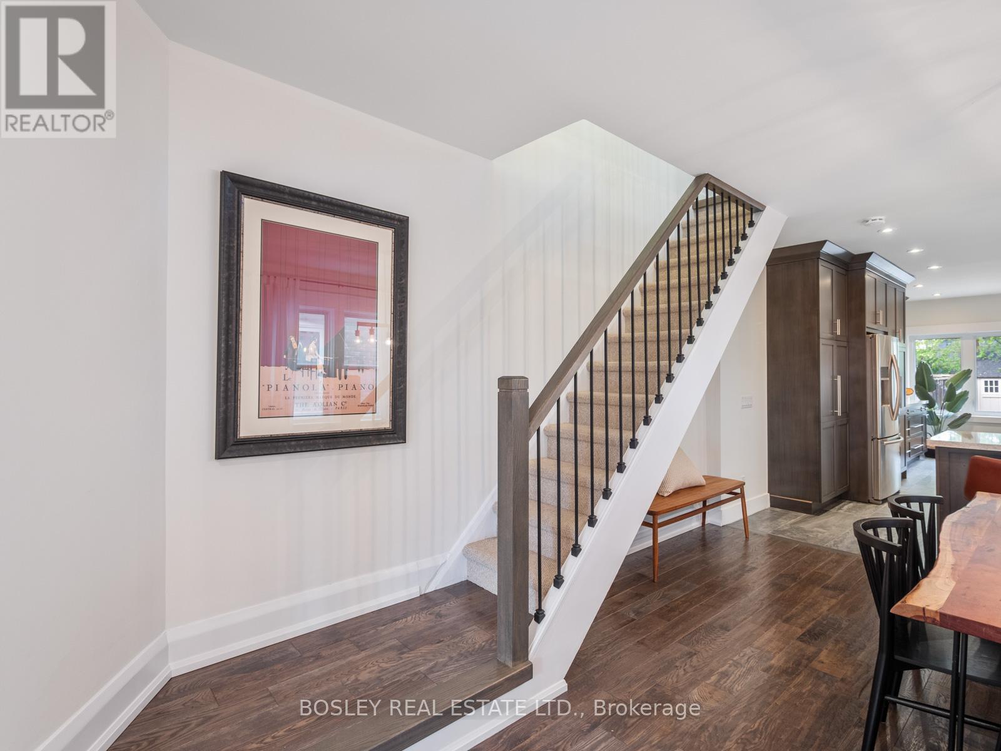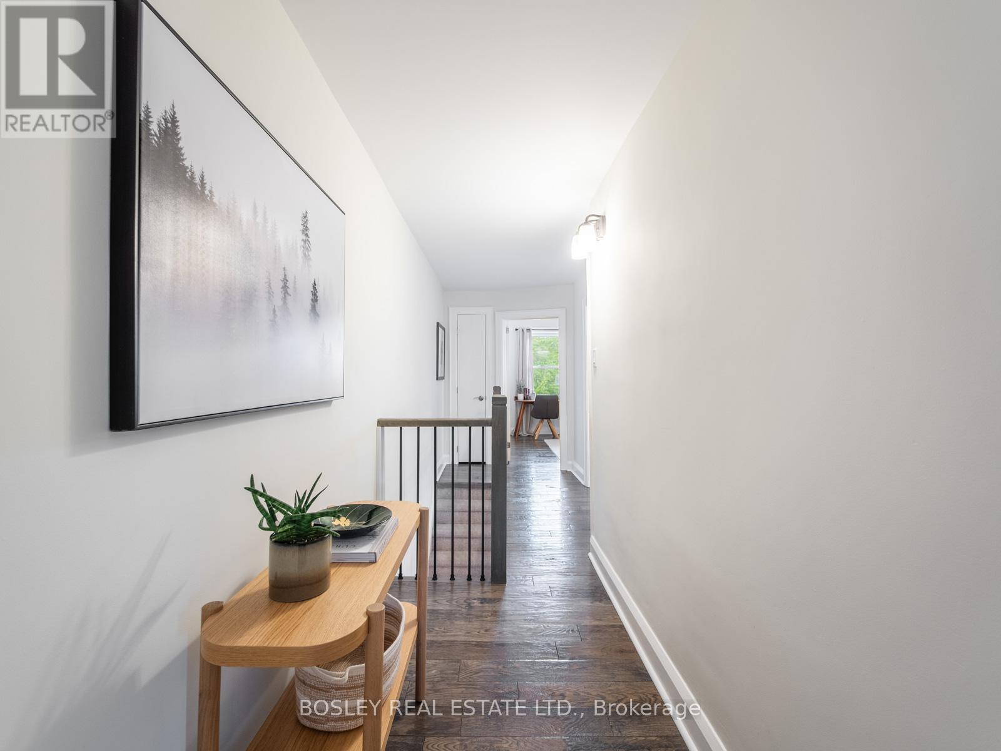157 Glebemount Avenue Toronto, Ontario M4C 3S6
$1,099,000
Welcome to 157 Glebemount Avenue, a beautifully updated 3-bedroom, 2-bathroom semi in a warm and welcoming family neighbourhood. With legal front pad parking, a thoughtful layout, and stylish upgrades throughout, this home is ready for its next chapter.The main floor offers new hardwood floors, pot lights, and a stunning, fully renovated kitchen with a rear extension, designed with both function and style in mind. It features Quartz countertops, stainless steel appliances, a separate coffee bar, and a breakfast bar that's perfect for casual meals or helping with homework while cooking. With tons of storage space, this kitchen truly is the heart of the home.Upstairs, youll find 3 spacious bedrooms, including a primary that comfortably fits a king bed, and a bright, updated bathroom. The fully renovated finished basement adds incredible bonus space with wide plank vinyl flooring, custom built-in desk, separate laundry room, and a luxury bathroom.Enjoy summer days in the low-maintenance backyard, featuring a newer deck with built-in planter boxes and a large storage shed. All just steps to parks, schools, transit, and everything The Danforth has to offer. This really is the perfect family home in a wonderful community! (id:56248)
Open House
This property has open houses!
2:00 pm
Ends at:4:00 pm
2:00 pm
Ends at:4:00 pm
Property Details
| MLS® Number | E12173436 |
| Property Type | Single Family |
| Neigbourhood | East York |
| Community Name | Danforth Village-East York |
| Parking Space Total | 1 |
Building
| Bathroom Total | 2 |
| Bedrooms Above Ground | 3 |
| Bedrooms Total | 3 |
| Appliances | Water Heater, Dishwasher, Dryer, Hood Fan, Microwave, Range, Storage Shed, Stove, Washer, Window Coverings, Refrigerator |
| Basement Development | Finished |
| Basement Type | N/a (finished) |
| Construction Style Attachment | Semi-detached |
| Cooling Type | Central Air Conditioning |
| Exterior Finish | Brick, Vinyl Siding |
| Flooring Type | Hardwood, Tile, Vinyl |
| Foundation Type | Brick |
| Heating Fuel | Natural Gas |
| Heating Type | Forced Air |
| Stories Total | 2 |
| Size Interior | 1,100 - 1,500 Ft2 |
| Type | House |
| Utility Water | Municipal Water |
Parking
| No Garage |
Land
| Acreage | No |
| Sewer | Sanitary Sewer |
| Size Depth | 100 Ft |
| Size Frontage | 17 Ft ,9 In |
| Size Irregular | 17.8 X 100 Ft |
| Size Total Text | 17.8 X 100 Ft |
Rooms
| Level | Type | Length | Width | Dimensions |
|---|---|---|---|---|
| Second Level | Primary Bedroom | 3.3 m | 3.6 m | 3.3 m x 3.6 m |
| Second Level | Bedroom 2 | 3.3 m | 3.1 m | 3.3 m x 3.1 m |
| Second Level | Bedroom 3 | 3.5 m | 2.6 m | 3.5 m x 2.6 m |
| Lower Level | Recreational, Games Room | 3.2 m | 5.3 m | 3.2 m x 5.3 m |
| Lower Level | Laundry Room | 1.7 m | 2.3 m | 1.7 m x 2.3 m |
| Main Level | Living Room | 3.5 m | 3 m | 3.5 m x 3 m |
| Main Level | Dining Room | 3.3 m | 3.7 m | 3.3 m x 3.7 m |
| Main Level | Kitchen | 3.9 m | 3.9 m | 3.9 m x 3.9 m |
| Main Level | Eating Area | 2.8 m | 2.7 m | 2.8 m x 2.7 m |


