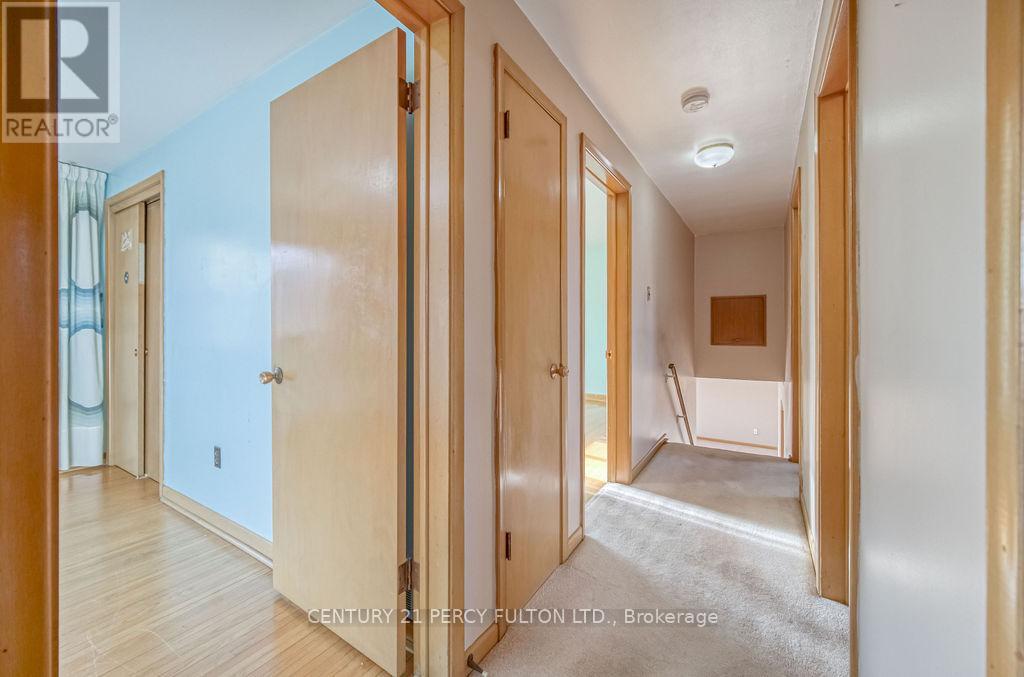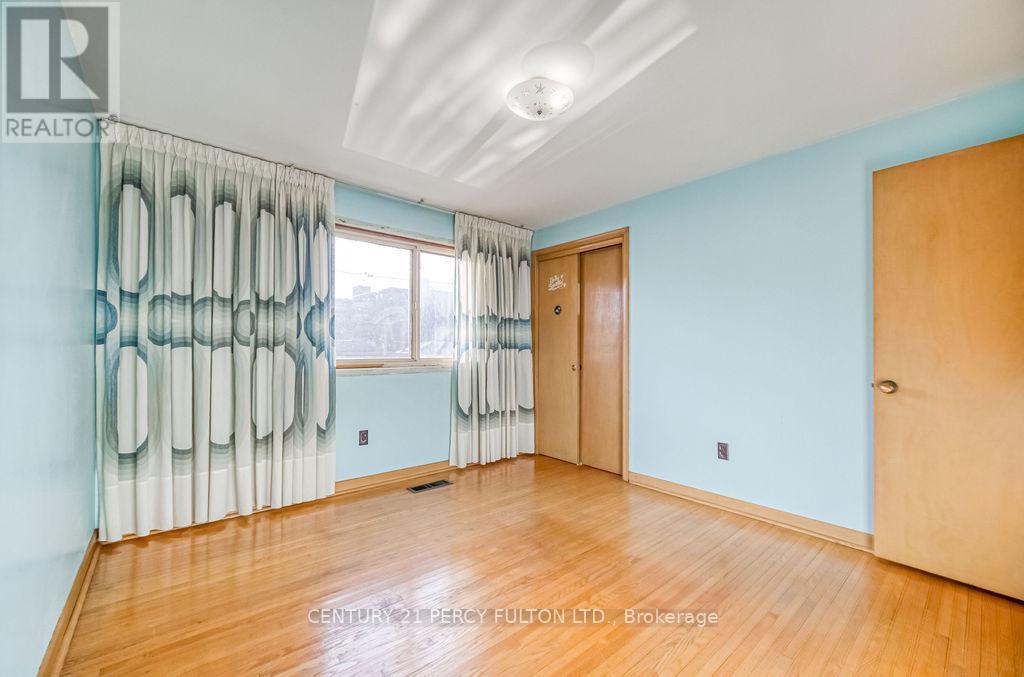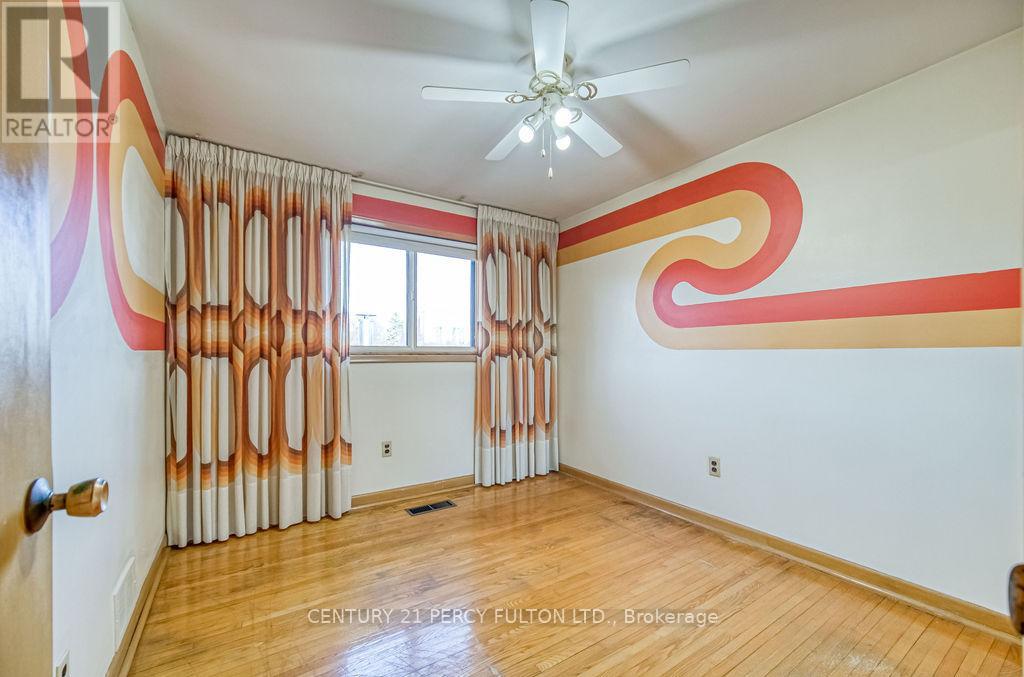5 Bedroom
2 Bathroom
1,500 - 2,000 ft2
Fireplace
Central Air Conditioning
Forced Air
$799,000
Attention Builders, Renovators & Investors! Welcome to 15 Neddie Dr, a well-maintained side-split offering endless potential in a quiet, established Scarborough neighbourhood.This home features 5 bedrooms and a spacious layout, perfect for those looking to renovate, rebuild, or create their dream space. With solid bones and a generous lot, this home is full of opportunity. Whether you're an end-user with a vision or a developer seeking your next project, a little TLC will go along way here. Located just minutes from Tam OShanter Golf Course, this family-friendly area is known for its green spaces, convenient transit access, schools, and shopping amenities. Easy access to Highway 401, public transit, and local conveniences makes this a smart investment in a growing community. Don't miss your chance to unlock the value at 15 Neddie Drive! (id:56248)
Property Details
|
MLS® Number
|
E12072200 |
|
Property Type
|
Single Family |
|
Neigbourhood
|
Tam O'Shanter-Sullivan |
|
Community Name
|
Tam O'Shanter-Sullivan |
|
Amenities Near By
|
Hospital, Park, Place Of Worship, Public Transit, Schools |
|
Parking Space Total
|
3 |
Building
|
Bathroom Total
|
2 |
|
Bedrooms Above Ground
|
5 |
|
Bedrooms Total
|
5 |
|
Amenities
|
Fireplace(s) |
|
Appliances
|
Dishwasher, Stove, Window Coverings |
|
Basement Development
|
Partially Finished |
|
Basement Type
|
N/a (partially Finished) |
|
Construction Style Attachment
|
Detached |
|
Construction Style Split Level
|
Sidesplit |
|
Cooling Type
|
Central Air Conditioning |
|
Exterior Finish
|
Aluminum Siding, Brick |
|
Fireplace Present
|
Yes |
|
Flooring Type
|
Laminate, Carpeted |
|
Half Bath Total
|
1 |
|
Heating Fuel
|
Natural Gas |
|
Heating Type
|
Forced Air |
|
Size Interior
|
1,500 - 2,000 Ft2 |
|
Type
|
House |
|
Utility Water
|
Municipal Water |
Parking
Land
|
Acreage
|
No |
|
Land Amenities
|
Hospital, Park, Place Of Worship, Public Transit, Schools |
|
Sewer
|
Sanitary Sewer |
|
Size Depth
|
100 Ft |
|
Size Frontage
|
52 Ft ,1 In |
|
Size Irregular
|
52.1 X 100 Ft |
|
Size Total Text
|
52.1 X 100 Ft |
Rooms
| Level |
Type |
Length |
Width |
Dimensions |
|
Basement |
Recreational, Games Room |
6.4 m |
5.5 m |
6.4 m x 5.5 m |
|
Main Level |
Living Room |
3.58 m |
6.4 m |
3.58 m x 6.4 m |
|
Main Level |
Dining Room |
2.97 m |
6.5 m |
2.97 m x 6.5 m |
|
Main Level |
Kitchen |
3.58 m |
2.74 m |
3.58 m x 2.74 m |
|
Upper Level |
Primary Bedroom |
3.47 m |
3.93 m |
3.47 m x 3.93 m |
|
Upper Level |
Bedroom 2 |
3.56 m |
2.92 m |
3.56 m x 2.92 m |
|
Upper Level |
Bedroom 3 |
3.5 m |
3.2 m |
3.5 m x 3.2 m |
|
Upper Level |
Bedroom 4 |
2.8 m |
3.26 m |
2.8 m x 3.26 m |
|
Ground Level |
Foyer |
2.74 m |
3.61 m |
2.74 m x 3.61 m |
|
Ground Level |
Bedroom 5 |
2.11 m |
2.84 m |
2.11 m x 2.84 m |
https://www.realtor.ca/real-estate/28143509/15-neddie-drive-toronto-tam-oshanter-sullivan-tam-oshanter-sullivan













































