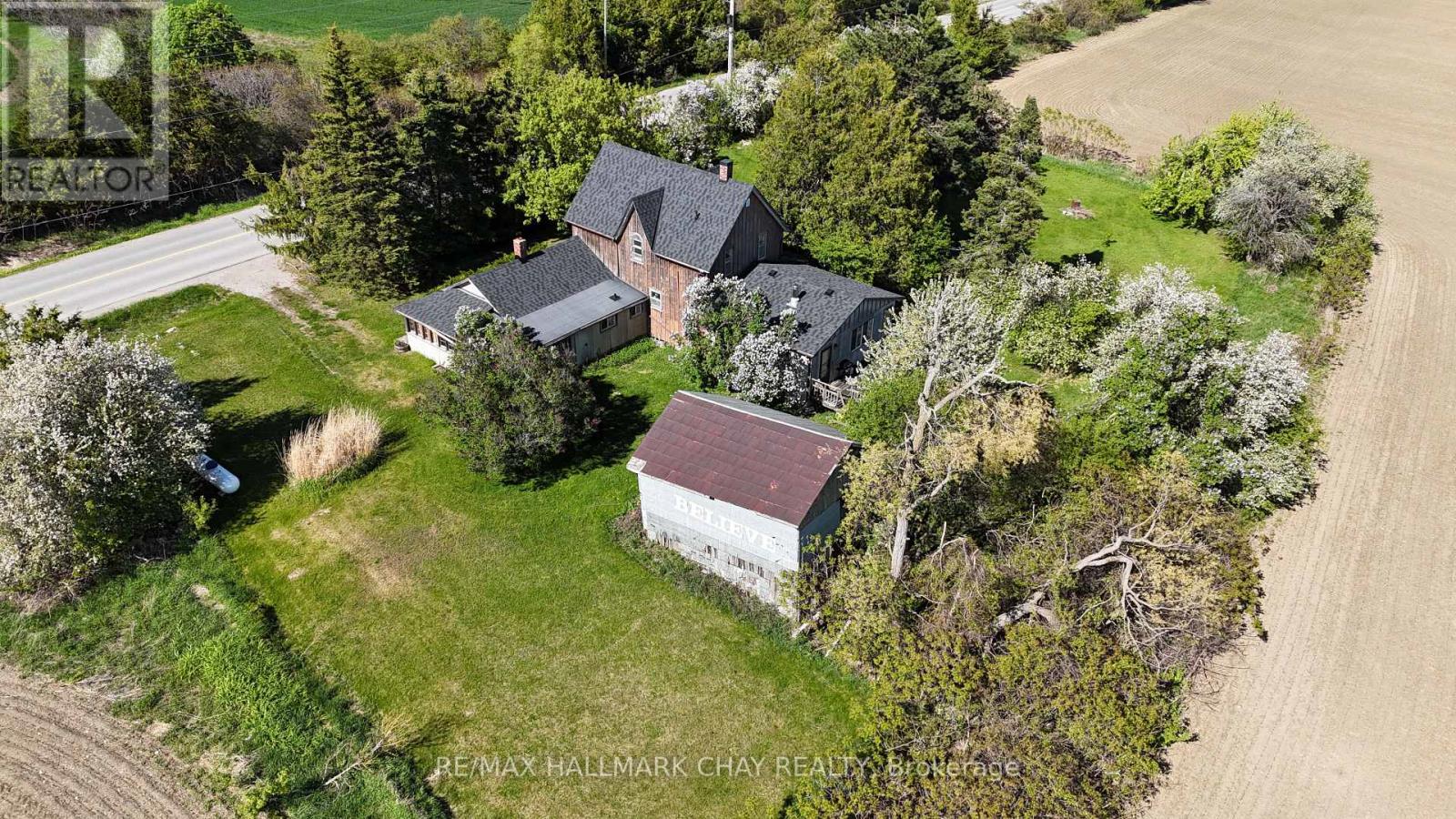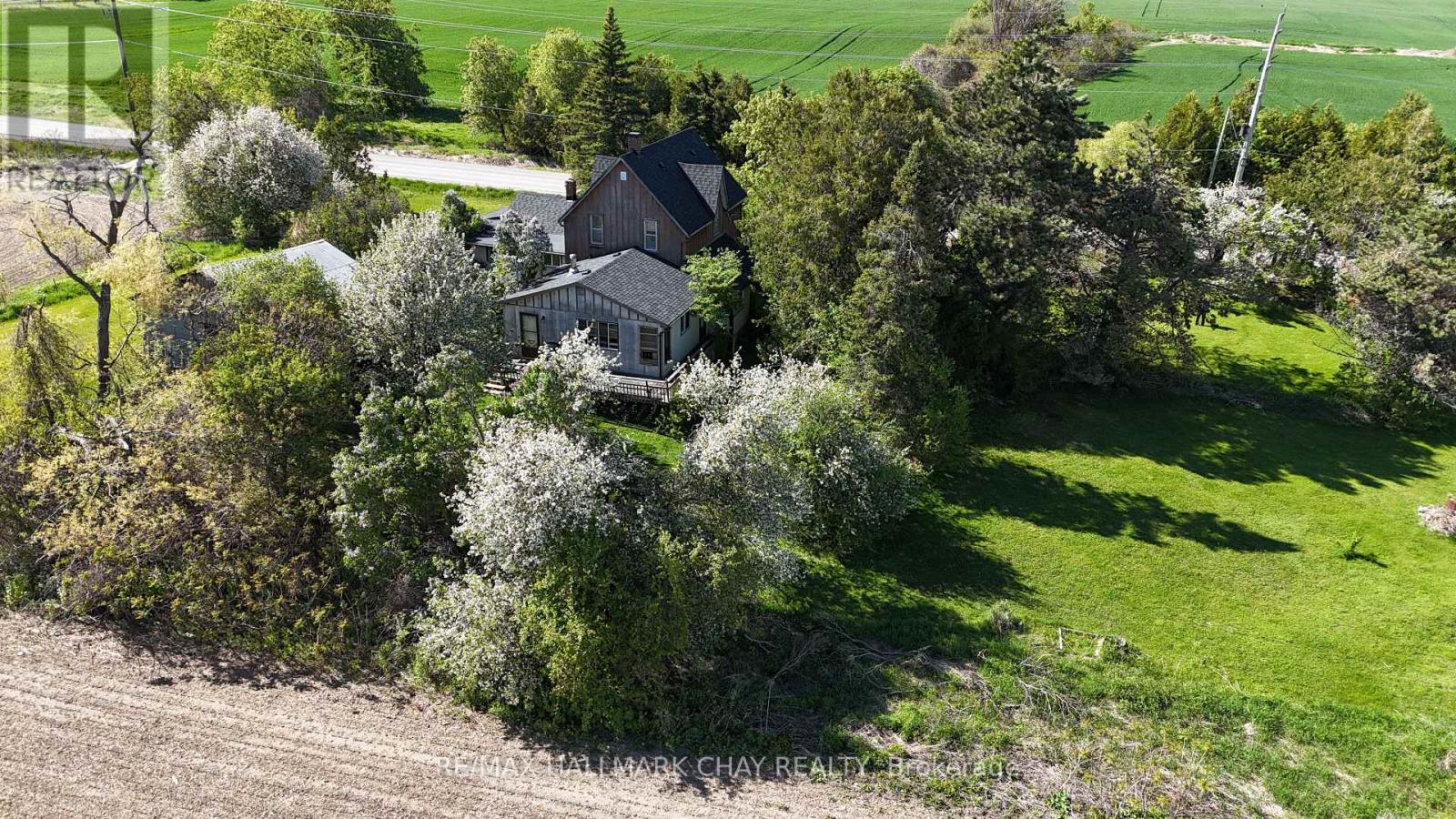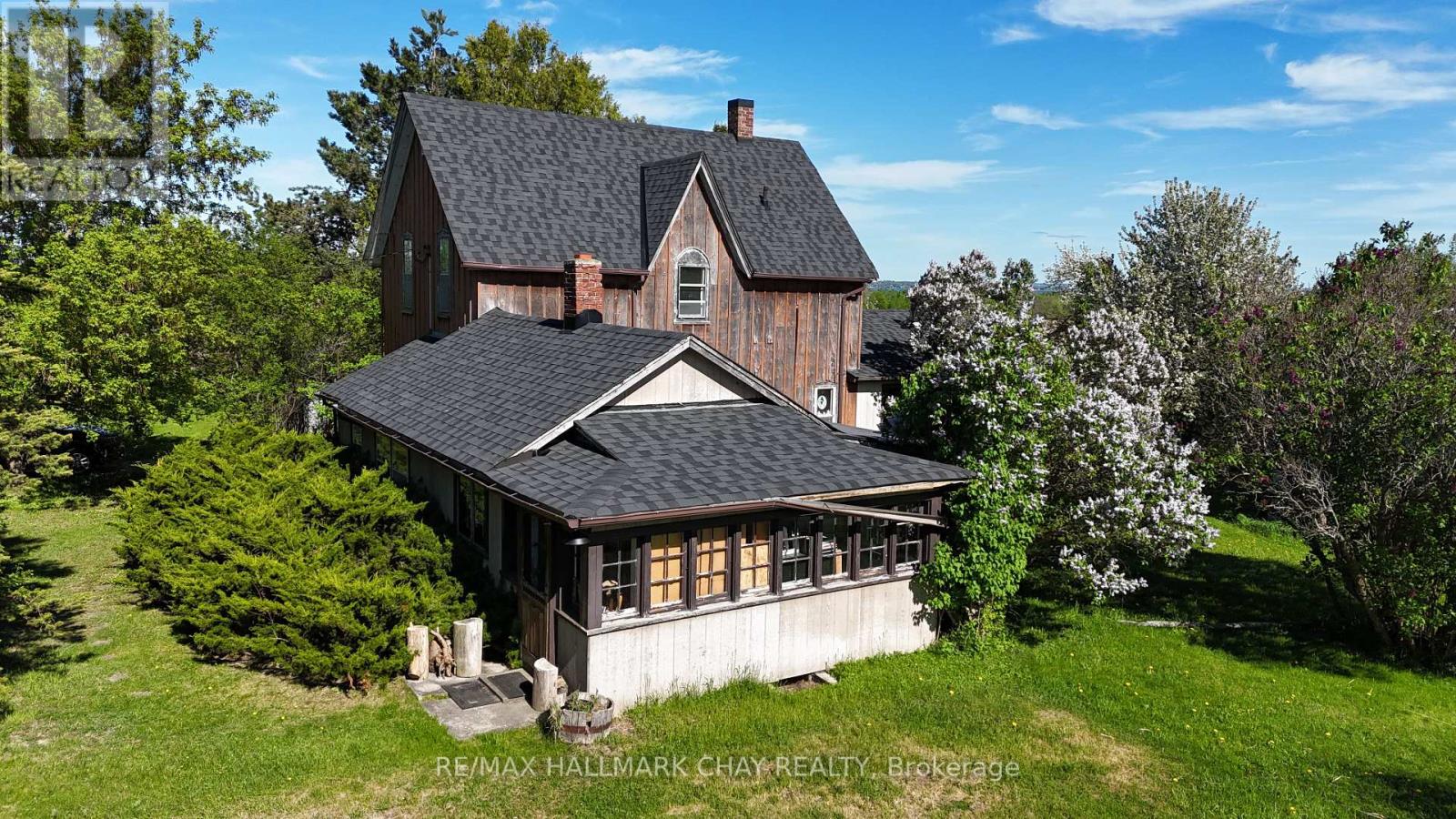1475 6th Line Innisfil, Ontario L9S 4R2
3 Bedroom
2 Bathroom
1,500 - 2,000 ft2
Fireplace
Forced Air
$595,000
Beautiful 3/4 acre treed property with 100 year old farm house. Attached Second Suite being used as a Wood Working Studio. Ideal for the home handyman to do your own renovations. Located in the heart of the future ORBIT development. Unique future development potential. Great views of Lake Simcoe. Don't miss this fabulous opportunity. (id:56248)
Open House
This property has open houses!
May
31
Saturday
Starts at:
1:00 pm
Ends at:3:00 pm
Property Details
| MLS® Number | N12178975 |
| Property Type | Single Family |
| Community Name | Rural Innisfil |
| Equipment Type | Water Heater |
| Parking Space Total | 6 |
| Rental Equipment Type | Water Heater |
Building
| Bathroom Total | 2 |
| Bedrooms Above Ground | 3 |
| Bedrooms Total | 3 |
| Age | 100+ Years |
| Amenities | Fireplace(s) |
| Appliances | Dryer, Stove, Washer, Water Softener, Refrigerator |
| Basement Development | Unfinished |
| Basement Type | N/a (unfinished) |
| Construction Style Attachment | Detached |
| Exterior Finish | Wood |
| Fireplace Present | Yes |
| Fireplace Total | 1 |
| Foundation Type | Stone |
| Heating Fuel | Propane |
| Heating Type | Forced Air |
| Stories Total | 2 |
| Size Interior | 1,500 - 2,000 Ft2 |
| Type | House |
Parking
| Detached Garage | |
| Garage |
Land
| Acreage | No |
| Sewer | Septic System |
| Size Depth | 133 Ft ,3 In |
| Size Frontage | 241 Ft ,7 In |
| Size Irregular | 241.6 X 133.3 Ft |
| Size Total Text | 241.6 X 133.3 Ft|1/2 - 1.99 Acres |
| Zoning Description | Rr - Rural Residential |
Rooms
| Level | Type | Length | Width | Dimensions |
|---|---|---|---|---|
| Second Level | Primary Bedroom | 4.6 m | 3.07 m | 4.6 m x 3.07 m |
| Second Level | Bedroom 2 | 3.99 m | 2.77 m | 3.99 m x 2.77 m |
| Second Level | Bedroom 3 | 3.99 m | 2.77 m | 3.99 m x 2.77 m |
| Main Level | Foyer | 2.77 m | 2.46 m | 2.77 m x 2.46 m |
| Main Level | Kitchen | 3.38 m | 2.24 m | 3.38 m x 2.24 m |
| Main Level | Dining Room | 4.22 m | 3.45 m | 4.22 m x 3.45 m |
| Main Level | Living Room | 5.64 m | 3.38 m | 5.64 m x 3.38 m |
| Main Level | Family Room | 4.6 m | 4.44 m | 4.6 m x 4.44 m |
| Main Level | Office | 2.46 m | 2.46 m | 2.46 m x 2.46 m |
| Ground Level | Great Room | 6.43 m | 4.8 m | 6.43 m x 4.8 m |
| Ground Level | Mud Room | 3.99 m | 2.46 m | 3.99 m x 2.46 m |
| Ground Level | Kitchen | 5.82 m | 2.34 m | 5.82 m x 2.34 m |
Utilities
| Electricity | Installed |
https://www.realtor.ca/real-estate/28379053/1475-6th-line-innisfil-rural-innisfil



















