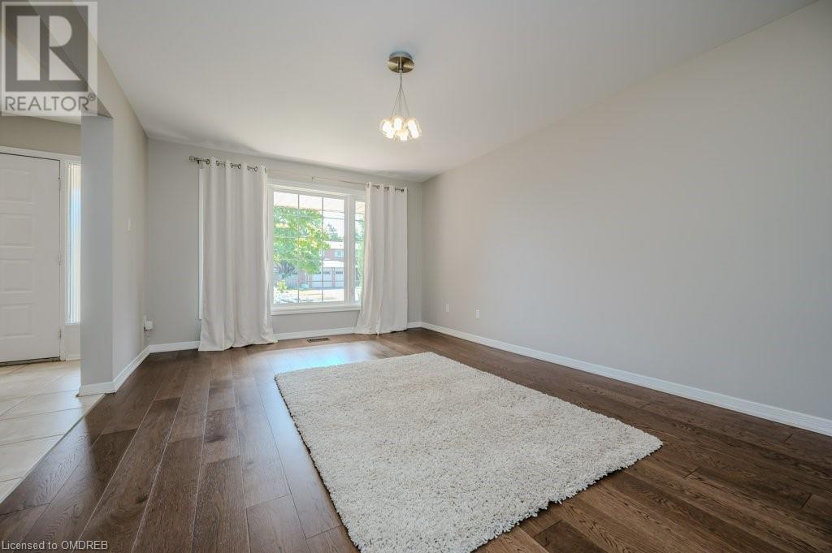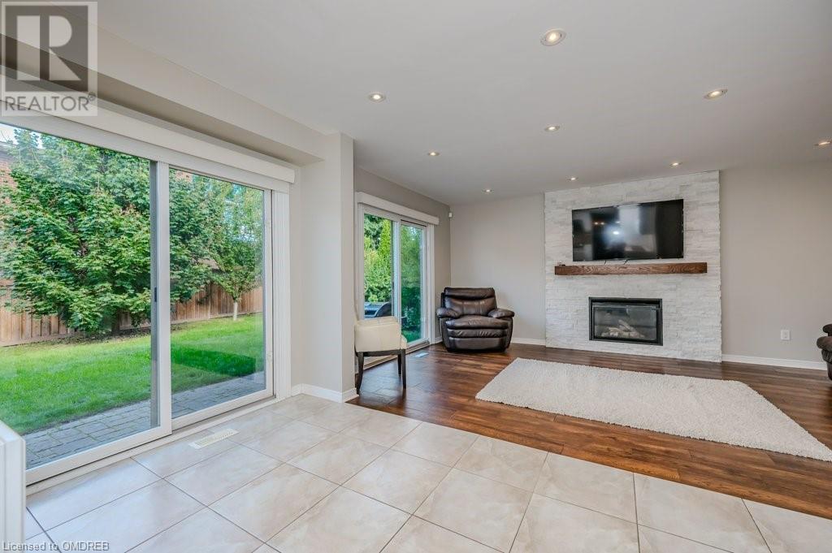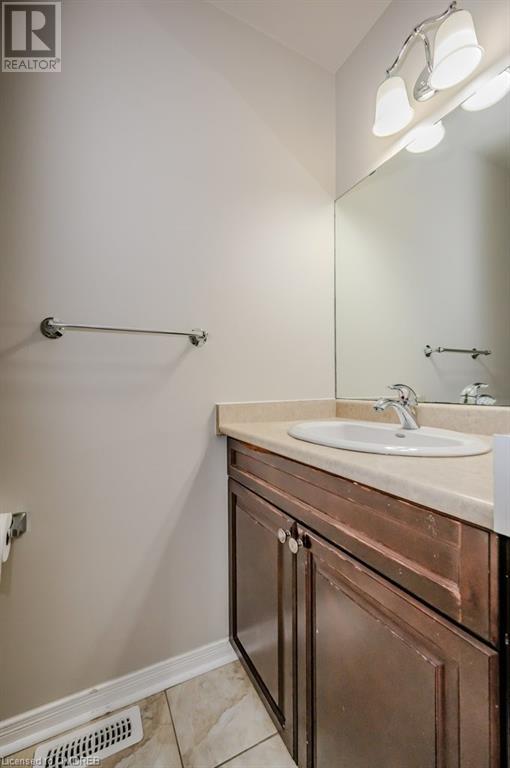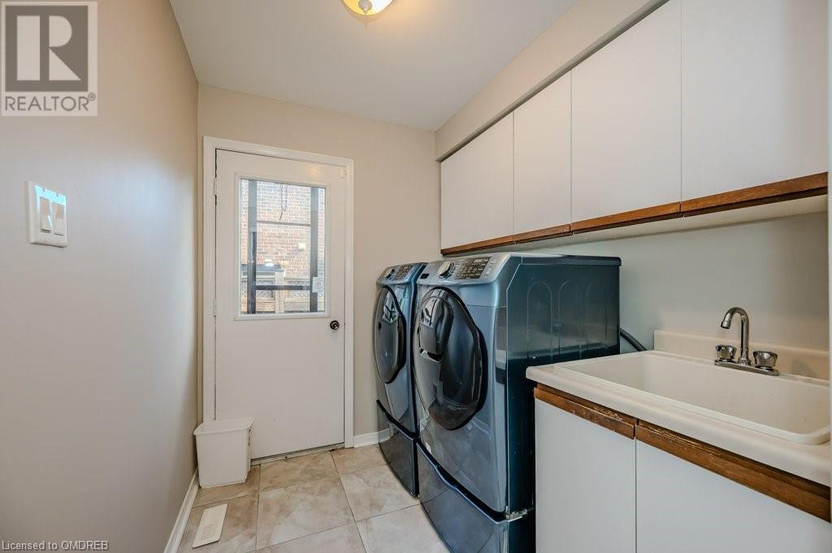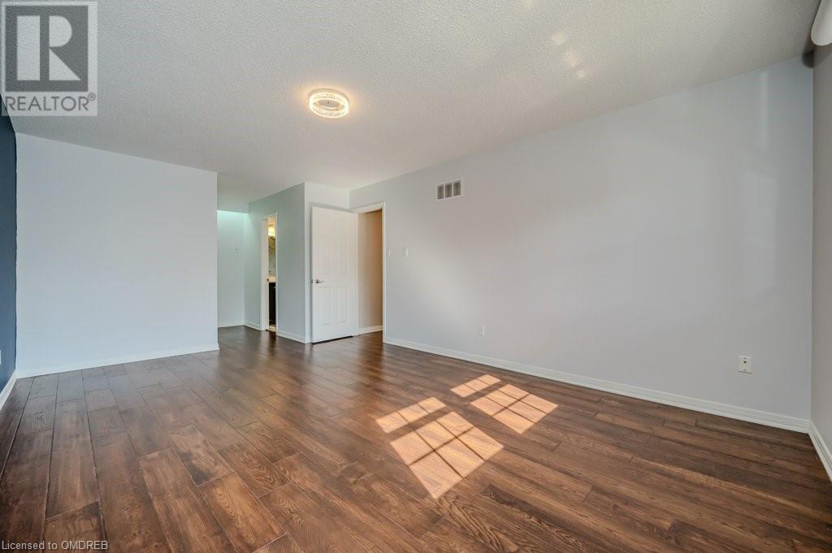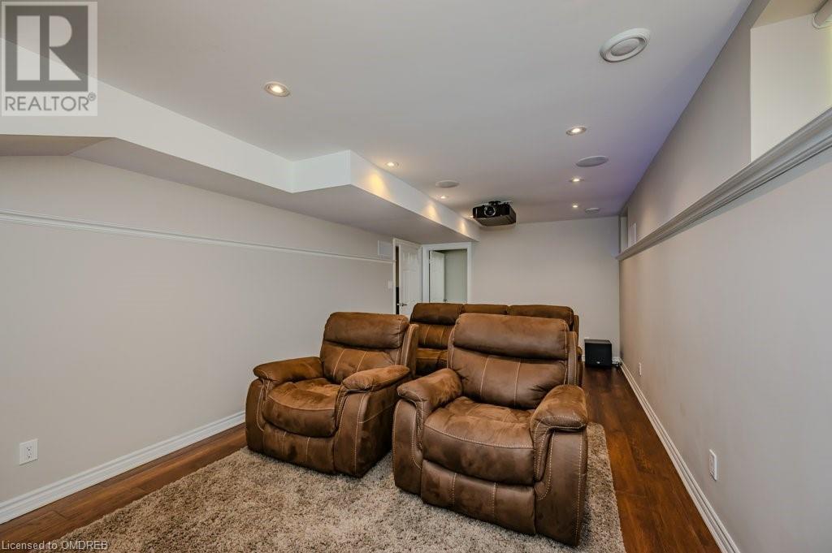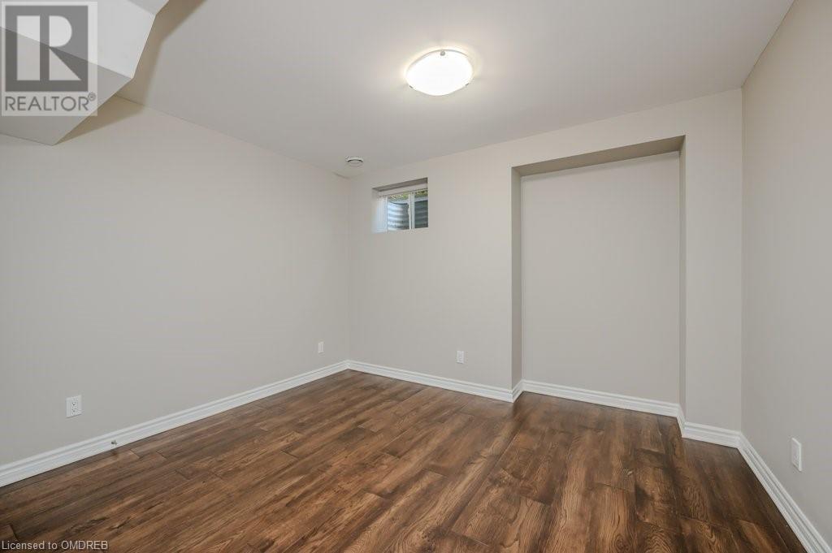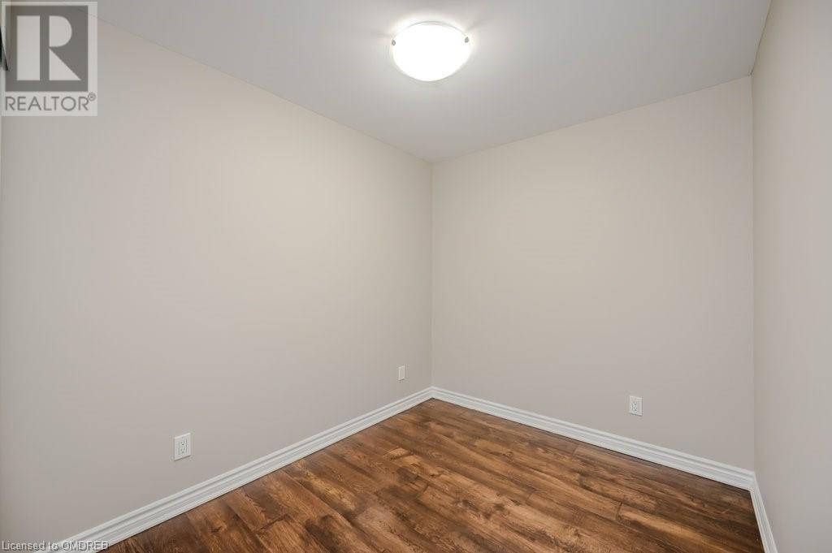6 Bedroom
4 Bathroom
2174.55 sqft
2 Level
Fireplace
Central Air Conditioning
Forced Air
$6,000 MonthlyInsurance
This exceptional rental opportunity is ready for November 1st occupancy on a sought-after street in the desirable Falgarwood community! Offering 4+2 bedrooms, this executive home spans three beautifully finished levels. The family-sized eat-in kitchen, equipped with stainless steel appliances, will soon feature elegant quartz countertops and flows into a bright breakfast area with a sliding door walk-out to the patio. The main floor is designed for both comfort and entertaining, offering a spacious living and dining area, a cozy family room with a gas fireplace and a second walk-out to the back yard, plus a laundry room with side yard access for added convenience. Upstairs, the sun-filled primary bedroom boasts hardwood flooring, a walk-in closet, and an updated three-piece ensuite with premium finishes. Three additional bedrooms, along with a stylish four-piece bathroom with double sinks, provide plenty of space for a growing family. The fully finished basement expands your living space with a large recreation room, media room, two extra bedrooms, a full bathroom, and ample storage. Additional highlights include an inviting verandah, hardwood flooring throughout the main and upper levels, engineered hardwood in the basement, and a fully fenced, private back yard perfect for outdoor enjoyment. Ideally located just minutes from Upper Oakville Shopping Centre, parks, and trails, this home is also near top-rated Iroquois Ridge High School, Sheridan College, Oakville Place, major highways, and the GO Station, making it the perfect place for family living. (id:56248)
Property Details
|
MLS® Number
|
40637747 |
|
Property Type
|
Single Family |
|
Neigbourhood
|
Holton Heights |
|
AmenitiesNearBy
|
Park, Place Of Worship, Playground, Public Transit, Schools, Shopping |
|
CommunityFeatures
|
Community Centre |
|
EquipmentType
|
None |
|
Features
|
Paved Driveway, Automatic Garage Door Opener |
|
ParkingSpaceTotal
|
4 |
|
RentalEquipmentType
|
None |
|
Structure
|
Porch |
Building
|
BathroomTotal
|
4 |
|
BedroomsAboveGround
|
4 |
|
BedroomsBelowGround
|
2 |
|
BedroomsTotal
|
6 |
|
Appliances
|
Central Vacuum, Dishwasher, Dryer, Refrigerator, Stove, Washer, Microwave Built-in, Window Coverings, Garage Door Opener |
|
ArchitecturalStyle
|
2 Level |
|
BasementDevelopment
|
Finished |
|
BasementType
|
Full (finished) |
|
ConstructedDate
|
1980 |
|
ConstructionStyleAttachment
|
Detached |
|
CoolingType
|
Central Air Conditioning |
|
ExteriorFinish
|
Brick |
|
FireplacePresent
|
Yes |
|
FireplaceTotal
|
1 |
|
FoundationType
|
Poured Concrete |
|
HalfBathTotal
|
1 |
|
HeatingFuel
|
Natural Gas |
|
HeatingType
|
Forced Air |
|
StoriesTotal
|
2 |
|
SizeInterior
|
2174.55 Sqft |
|
Type
|
House |
|
UtilityWater
|
Municipal Water |
Parking
Land
|
AccessType
|
Highway Nearby |
|
Acreage
|
No |
|
FenceType
|
Fence |
|
LandAmenities
|
Park, Place Of Worship, Playground, Public Transit, Schools, Shopping |
|
Sewer
|
Municipal Sewage System |
|
SizeDepth
|
94 Ft |
|
SizeFrontage
|
48 Ft |
|
SizeTotalText
|
Unknown |
|
ZoningDescription
|
Rl3-0 |
Rooms
| Level |
Type |
Length |
Width |
Dimensions |
|
Second Level |
4pc Bathroom |
|
|
8'5'' x 8'0'' |
|
Second Level |
Bedroom |
|
|
13'3'' x 8'2'' |
|
Second Level |
Bedroom |
|
|
11'4'' x 12'9'' |
|
Second Level |
Bedroom |
|
|
11'3'' x 11'10'' |
|
Second Level |
Full Bathroom |
|
|
5'11'' x 8'0'' |
|
Second Level |
Primary Bedroom |
|
|
11'11'' x 25'0'' |
|
Basement |
Cold Room |
|
|
19'1'' x 5'1'' |
|
Basement |
Utility Room |
|
|
8'4'' x 4'1'' |
|
Basement |
3pc Bathroom |
|
|
5'0'' x 8'0'' |
|
Basement |
Bedroom |
|
|
11'1'' x 7'2'' |
|
Basement |
Bedroom |
|
|
12'10'' x 11'0'' |
|
Basement |
Media |
|
|
13'3'' x 20'9'' |
|
Basement |
Recreation Room |
|
|
26'1'' x 17'0'' |
|
Main Level |
Laundry Room |
|
|
6'6'' x 11'1'' |
|
Main Level |
2pc Bathroom |
|
|
3'1'' x 7'5'' |
|
Main Level |
Family Room |
|
|
18'0'' x 11'3'' |
|
Main Level |
Breakfast |
|
|
15'5'' x 7'0'' |
|
Main Level |
Kitchen |
|
|
11'8'' x 9'1'' |
|
Main Level |
Dining Room |
|
|
11'11'' x 10'6'' |
|
Main Level |
Living Room |
|
|
17'4'' x 11'11'' |
https://www.realtor.ca/real-estate/27550836/1449-golden-meadow-trail-oakville






