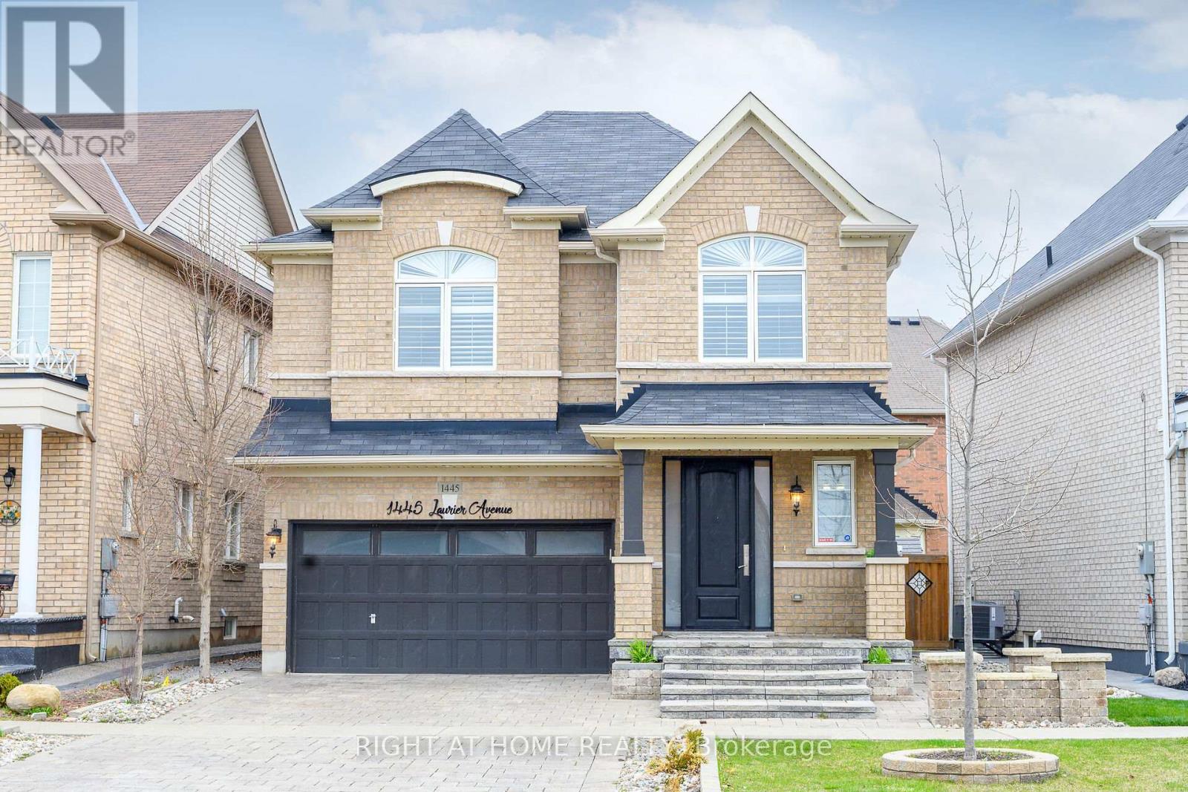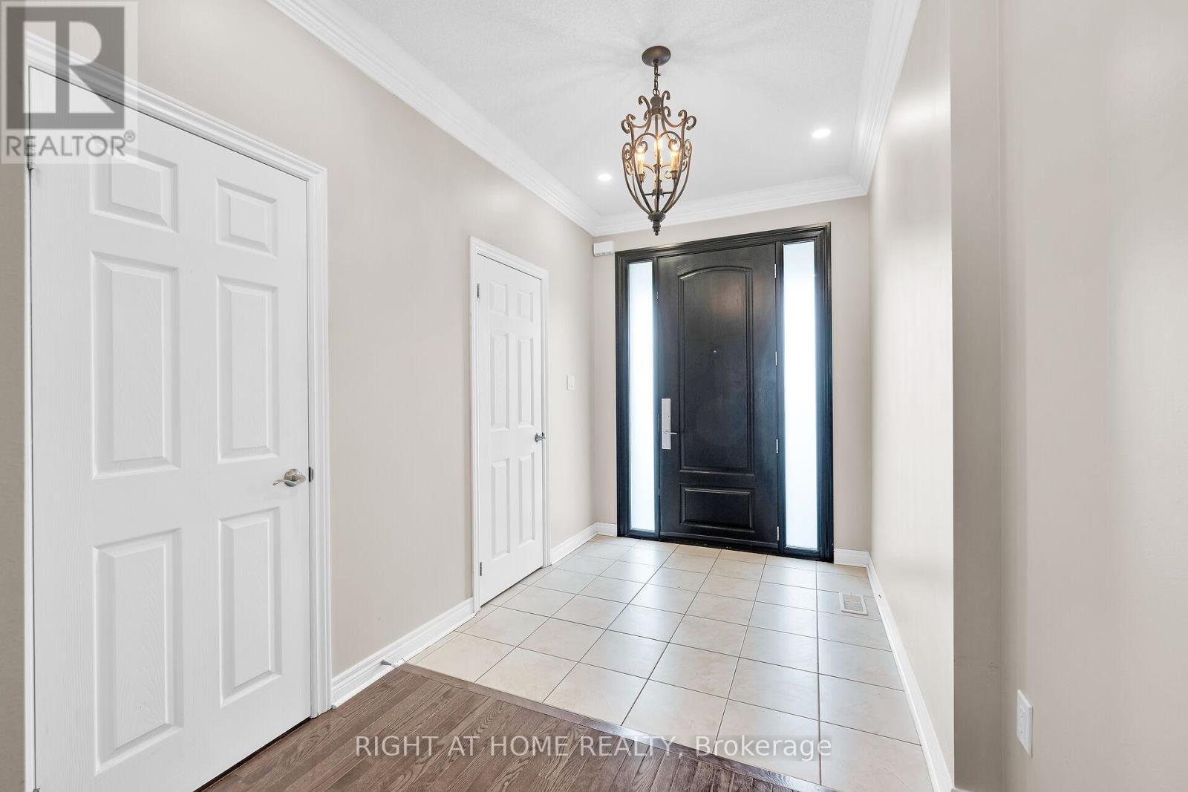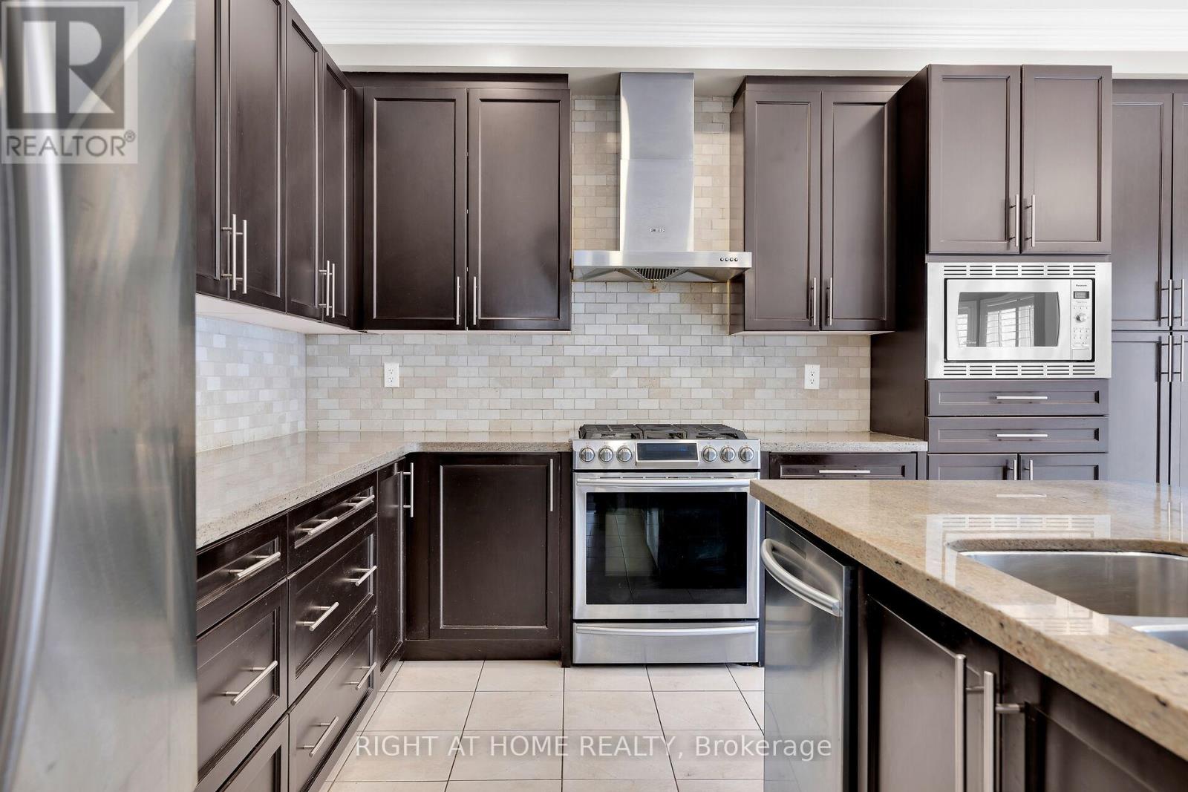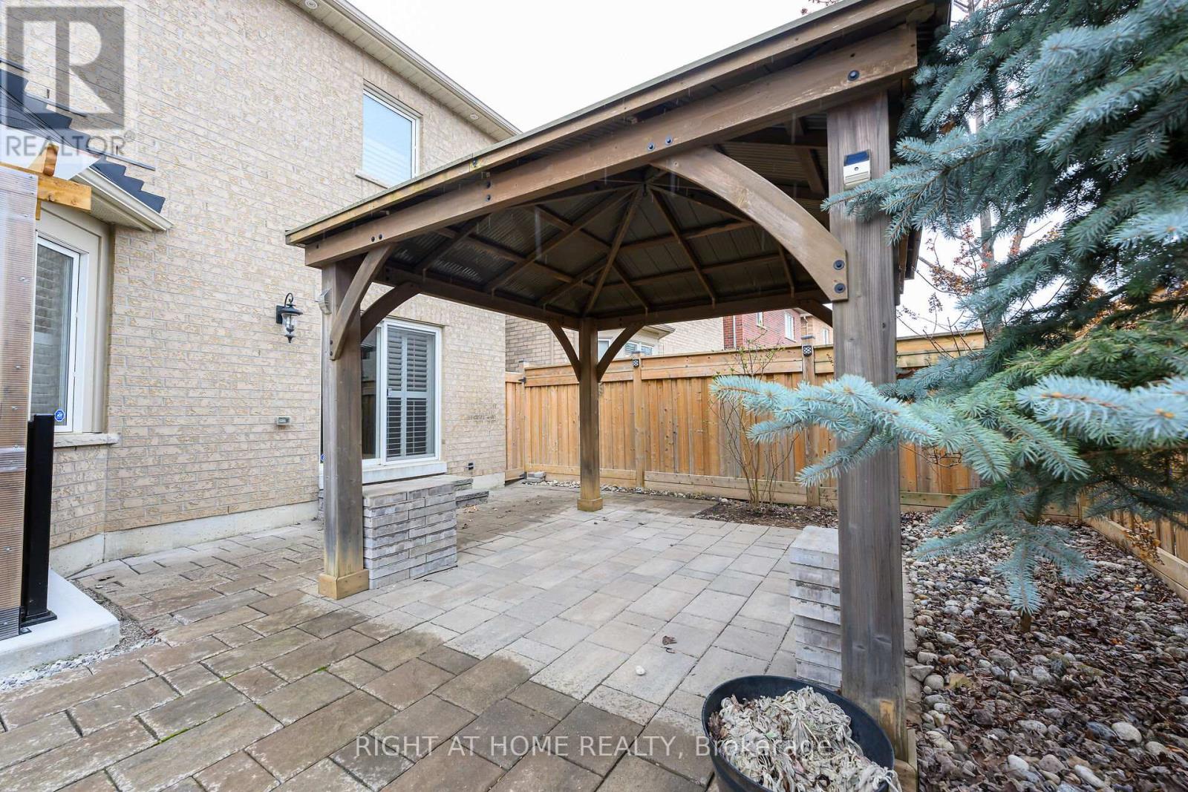1445 Laurier Avenue Milton, Ontario L9T 8T4
$1,299,900
PRESTIGIOUS CLARKE NEIGHBOURHOOD HOME WITH LEGAL BASEMENT APARTMENT! Welcome to this stunning, fully upgraded home. Perfectly blending style, space, & versatility, this property is ideal for both families & investors. The grand entry way opens to a bright & inviting main level with hardwood floors & 9-foot ceilings. The open-concept living & dining area features custom built-ins & a gas fireplace. The spacious eat-in kitchen boasts granite countertops, stainless steel appliances, a breakfast bar, & a generous amount of cupboard space. Convenient backyard access from the kitchen makes it an excellent space for entertaining with a custom stone patio, gorgeous gazebo & gardens. The spacious second level features a bonus family room, play room or home office. The primary suite spans the width of the home, with double closets & a luxurious 5-piece ensuite with double vanity & soaker tub. Two additional spacious bedrooms, 4-piece main bathroom & laundry room complete the upper level. California shutters adorn the windows throughout. The finished basement is a legal 1-bedroom apartment with open concept kitchen, 3 piece bath with glass shower, laundry & separate walk-up entrance. Ideal for rental income or multi-generational living. There is ample parking for 6 vehicles with a double driveway & double garage, with inside access. This property is perfectly situated near desirable schools, parks, trails, shopping, restaurants, hospital, transit & highways. Quick possession available. Don't miss your chance to own this move-in ready home! (id:56248)
Open House
This property has open houses!
2:00 pm
Ends at:4:00 pm
2:00 pm
Ends at:4:00 pm
Property Details
| MLS® Number | W12098886 |
| Property Type | Single Family |
| Community Name | 1027 - CL Clarke |
| Amenities Near By | Park, Public Transit, Schools |
| Equipment Type | Water Heater |
| Features | Carpet Free, Gazebo |
| Parking Space Total | 6 |
| Rental Equipment Type | Water Heater |
Building
| Bathroom Total | 4 |
| Bedrooms Above Ground | 3 |
| Bedrooms Below Ground | 1 |
| Bedrooms Total | 4 |
| Age | 6 To 15 Years |
| Amenities | Fireplace(s) |
| Appliances | Garage Door Opener Remote(s), Central Vacuum, Water Meter, All, Garage Door Opener, Window Coverings |
| Basement Development | Finished |
| Basement Type | Full (finished) |
| Construction Style Attachment | Detached |
| Cooling Type | Central Air Conditioning |
| Exterior Finish | Brick |
| Fireplace Present | Yes |
| Fireplace Total | 1 |
| Flooring Type | Hardwood |
| Foundation Type | Poured Concrete |
| Half Bath Total | 1 |
| Heating Fuel | Natural Gas |
| Heating Type | Forced Air |
| Stories Total | 2 |
| Size Interior | 1,500 - 2,000 Ft2 |
| Type | House |
| Utility Water | Municipal Water |
Parking
| Attached Garage | |
| Garage | |
| Inside Entry |
Land
| Acreage | No |
| Fence Type | Fenced Yard |
| Land Amenities | Park, Public Transit, Schools |
| Sewer | Sanitary Sewer |
| Size Depth | 82 Ft |
| Size Frontage | 38 Ft ,8 In |
| Size Irregular | 38.7 X 82 Ft |
| Size Total Text | 38.7 X 82 Ft|under 1/2 Acre |
| Zoning Description | Residential |
Rooms
| Level | Type | Length | Width | Dimensions |
|---|---|---|---|---|
| Second Level | Bedroom 3 | 3.35 m | 4.11 m | 3.35 m x 4.11 m |
| Second Level | Family Room | 3.78 m | 3.99 m | 3.78 m x 3.99 m |
| Second Level | Bathroom | 3.38 m | 2.44 m | 3.38 m x 2.44 m |
| Second Level | Laundry Room | 1.68 m | 2.41 m | 1.68 m x 2.41 m |
| Second Level | Primary Bedroom | 3.63 m | 4.83 m | 3.63 m x 4.83 m |
| Second Level | Bathroom | 2.77 m | 2.77 m | 2.77 m x 2.77 m |
| Second Level | Bedroom 2 | 2.97 m | 3.81 m | 2.97 m x 3.81 m |
| Basement | Kitchen | 4.98 m | 4.09 m | 4.98 m x 4.09 m |
| Basement | Great Room | 3.56 m | 2.95 m | 3.56 m x 2.95 m |
| Basement | Bedroom | 3.35 m | 2.79 m | 3.35 m x 2.79 m |
| Basement | Bathroom | 2.24 m | 1.55 m | 2.24 m x 1.55 m |
| Basement | Laundry Room | Measurements not available | ||
| Main Level | Foyer | 3.68 m | 2.16 m | 3.68 m x 2.16 m |
| Main Level | Kitchen | 2.87 m | 3.86 m | 2.87 m x 3.86 m |
| Main Level | Eating Area | 2.77 m | 3.86 m | 2.77 m x 3.86 m |
| Main Level | Dining Room | 3.38 m | 4.29 m | 3.38 m x 4.29 m |
| Main Level | Living Room | 3.84 m | 4.29 m | 3.84 m x 4.29 m |
| Main Level | Bathroom | 2.18 m | 1 m | 2.18 m x 1 m |
https://www.realtor.ca/real-estate/28203638/1445-laurier-avenue-milton-cl-clarke-1027-cl-clarke





















































