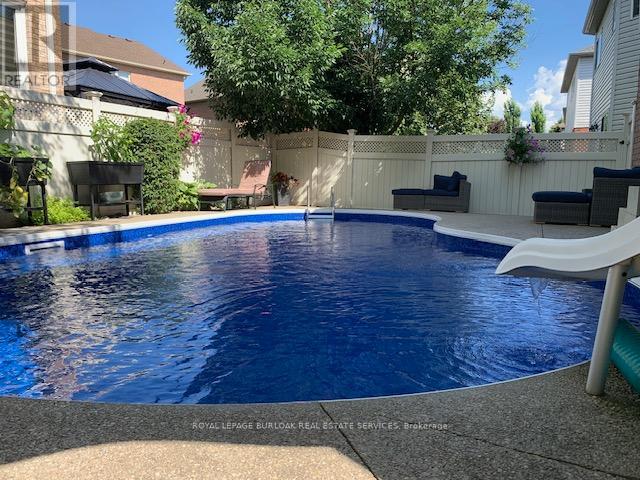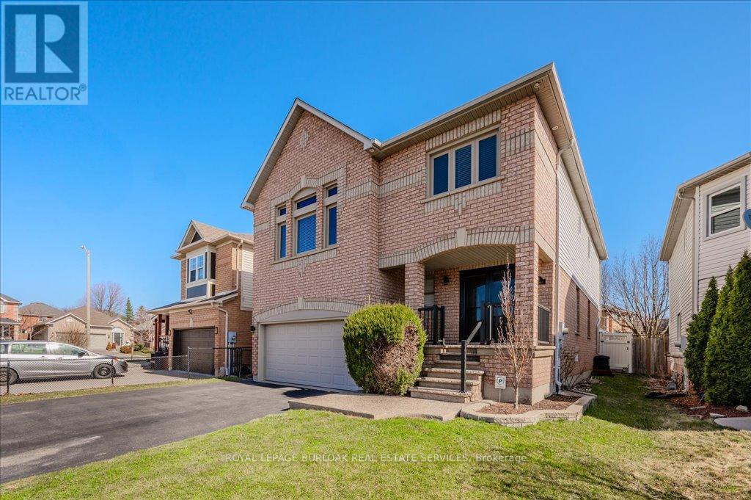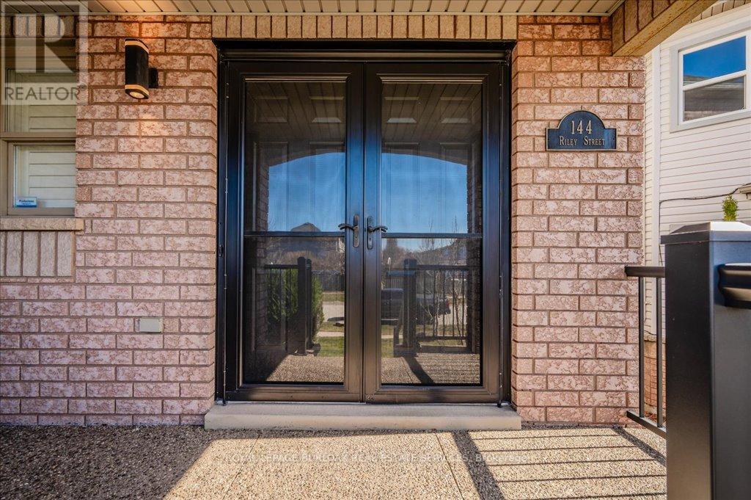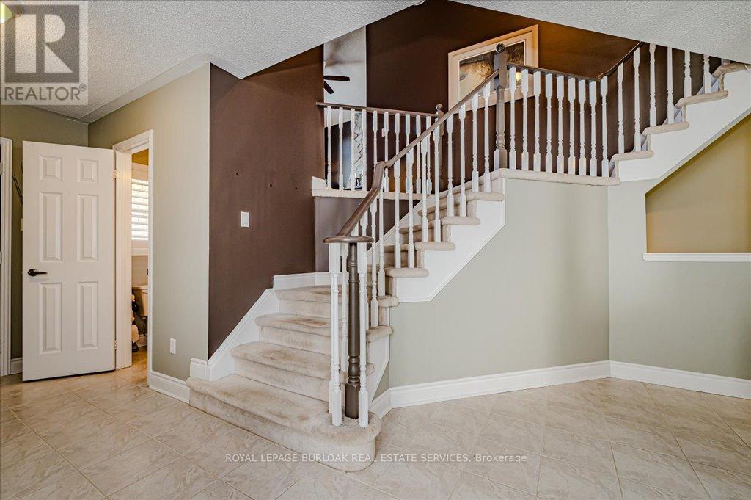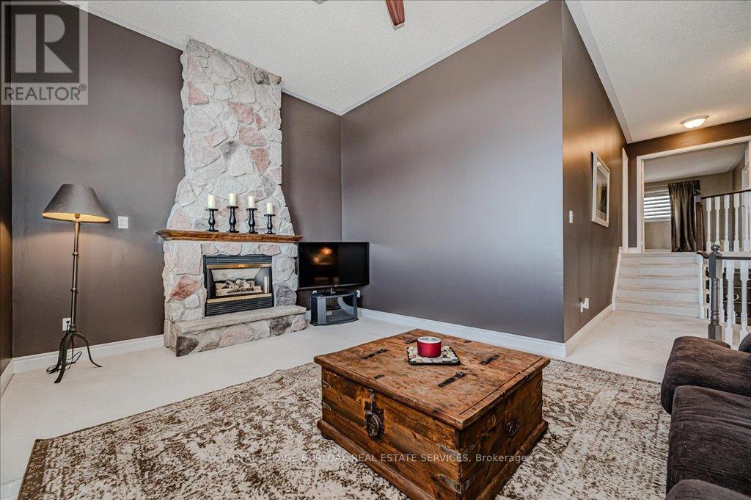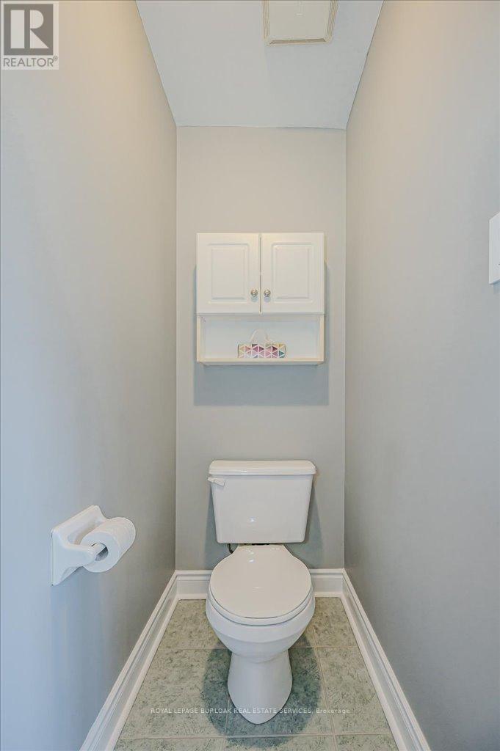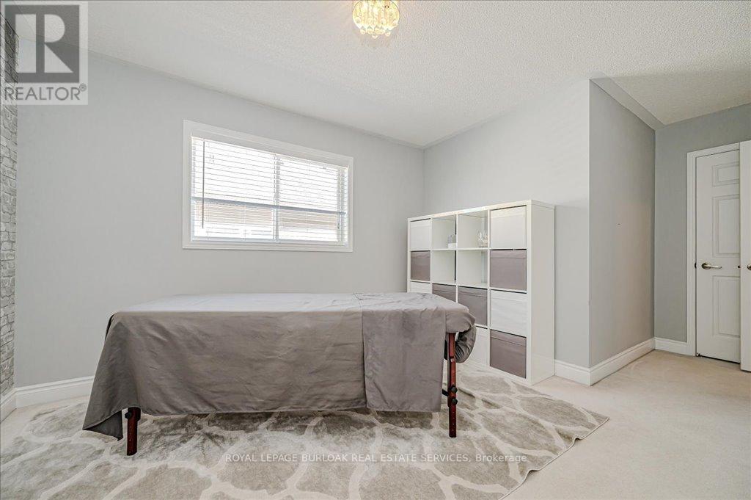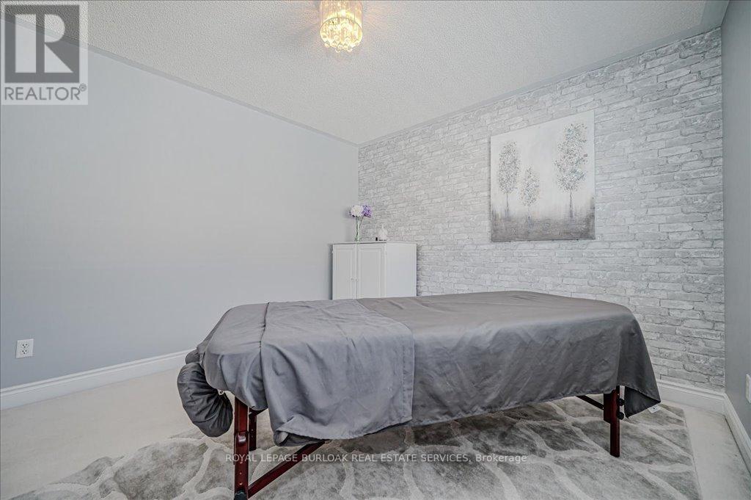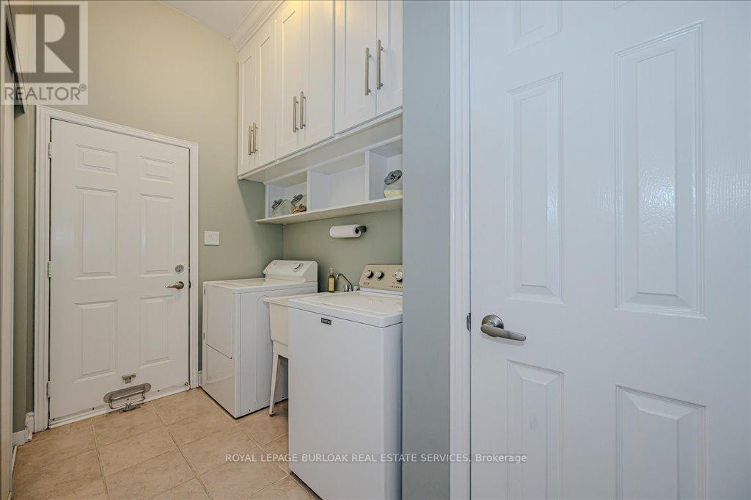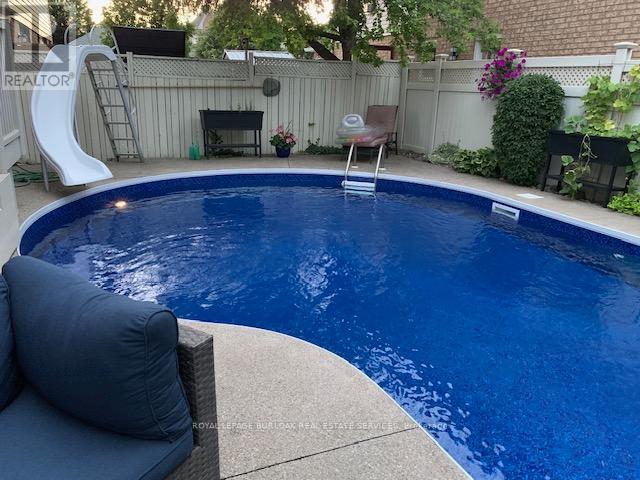4 Bedroom
3 Bathroom
2,500 - 3,000 ft2
Fireplace
Inground Pool
Central Air Conditioning
Forced Air
$1,299,999
Nestled in the heart of Waterdown, 144 Riley Street is a beautifully appointed family home that perfectly blends everyday comfort with unbeatable convenience. An impressive exposed aggregate front entrance sets the tone as you step into this stunning 2,700+ sq. ft. 4-bedroom home. The beautifully designed open-concept kitchen seamlessly overlooks a backyard oasis, complete with a sparkling in-ground pool featuring a new heater and liner. The expansive main floor offers both a stylish living and dining area, complemented by a convenient 2-piece powder room perfect for entertaining and everyday living. Just a few steps up, you'll discover a stunning vaulted family room featuring a striking stone gas fireplace and expansive windows that flood the space with natural light creating a warm and inviting atmosphere perfect for relaxing or entertaining. Enjoy the convenience of main floor laundry and direct access to the garage, featuring an updated garage door. Upstairs, the generously sized primary bedroom offers a peaceful retreat, complete with a spacious walk-in closet and a luxurious 5-piece ensuite featuring elegant California shutters. Three additional well-proportioned bedrooms and a full bathroom provide ample space for family and guests alike. Ideally situated within walking distance to top-rated schools, scenic parks, the YMCA, shopping, and a variety of nearby restaurants this location truly has it all. Simply move in and start enjoying the lifestyle you've been dreaming of. (id:56248)
Open House
This property has open houses!
Starts at:
2:00 pm
Ends at:
4:00 pm
Property Details
|
MLS® Number
|
X12074047 |
|
Property Type
|
Single Family |
|
Neigbourhood
|
Rockcliffe Survey |
|
Community Name
|
Waterdown |
|
Amenities Near By
|
Park, Place Of Worship, Schools |
|
Community Features
|
Community Centre |
|
Equipment Type
|
Water Heater - Electric |
|
Features
|
Level, Sump Pump |
|
Parking Space Total
|
4 |
|
Pool Type
|
Inground Pool |
|
Rental Equipment Type
|
Water Heater - Electric |
Building
|
Bathroom Total
|
3 |
|
Bedrooms Above Ground
|
4 |
|
Bedrooms Total
|
4 |
|
Age
|
16 To 30 Years |
|
Amenities
|
Fireplace(s) |
|
Appliances
|
Garage Door Opener Remote(s), Water Meter, Dishwasher, Dryer, Garage Door Opener, Stove, Washer, Window Coverings, Refrigerator |
|
Basement Development
|
Unfinished |
|
Basement Type
|
Full (unfinished) |
|
Construction Style Attachment
|
Detached |
|
Cooling Type
|
Central Air Conditioning |
|
Exterior Finish
|
Brick, Vinyl Siding |
|
Fire Protection
|
Smoke Detectors |
|
Fireplace Present
|
Yes |
|
Fireplace Total
|
1 |
|
Foundation Type
|
Poured Concrete |
|
Half Bath Total
|
1 |
|
Heating Fuel
|
Natural Gas |
|
Heating Type
|
Forced Air |
|
Stories Total
|
2 |
|
Size Interior
|
2,500 - 3,000 Ft2 |
|
Type
|
House |
|
Utility Water
|
Municipal Water |
Parking
Land
|
Acreage
|
No |
|
Fence Type
|
Fenced Yard |
|
Land Amenities
|
Park, Place Of Worship, Schools |
|
Sewer
|
Sanitary Sewer |
|
Size Depth
|
98 Ft ,7 In |
|
Size Frontage
|
40 Ft ,8 In |
|
Size Irregular
|
40.7 X 98.6 Ft |
|
Size Total Text
|
40.7 X 98.6 Ft |
|
Zoning Description
|
R1-1 |
Rooms
| Level |
Type |
Length |
Width |
Dimensions |
|
Second Level |
Loft |
5.11 m |
3.58 m |
5.11 m x 3.58 m |
|
Third Level |
Bedroom |
3.94 m |
3.81 m |
3.94 m x 3.81 m |
|
Third Level |
Bedroom |
3.84 m |
3 m |
3.84 m x 3 m |
|
Third Level |
Bathroom |
3.23 m |
1.45 m |
3.23 m x 1.45 m |
|
Third Level |
Primary Bedroom |
5.38 m |
5.23 m |
5.38 m x 5.23 m |
|
Third Level |
Bathroom |
3.81 m |
3.63 m |
3.81 m x 3.63 m |
|
Third Level |
Bedroom |
5.31 m |
3.28 m |
5.31 m x 3.28 m |
|
Basement |
Other |
9.98 m |
9.04 m |
9.98 m x 9.04 m |
|
Basement |
Other |
3.63 m |
1.98 m |
3.63 m x 1.98 m |
|
Basement |
Utility Room |
4.75 m |
3.3 m |
4.75 m x 3.3 m |
|
Basement |
Cold Room |
3.73 m |
1.52 m |
3.73 m x 1.52 m |
|
Main Level |
Foyer |
3.17 m |
2.64 m |
3.17 m x 2.64 m |
|
Main Level |
Kitchen |
5.79 m |
4.22 m |
5.79 m x 4.22 m |
|
Main Level |
Dining Room |
4.72 m |
3.73 m |
4.72 m x 3.73 m |
|
Main Level |
Living Room |
5.26 m |
3.61 m |
5.26 m x 3.61 m |
|
Main Level |
Laundry Room |
3.15 m |
2.49 m |
3.15 m x 2.49 m |
|
Main Level |
Bathroom |
1.93 m |
0.91 m |
1.93 m x 0.91 m |
Utilities
|
Cable
|
Installed |
|
Sewer
|
Installed |
https://www.realtor.ca/real-estate/28148080/144-riley-street-hamilton-waterdown-waterdown


