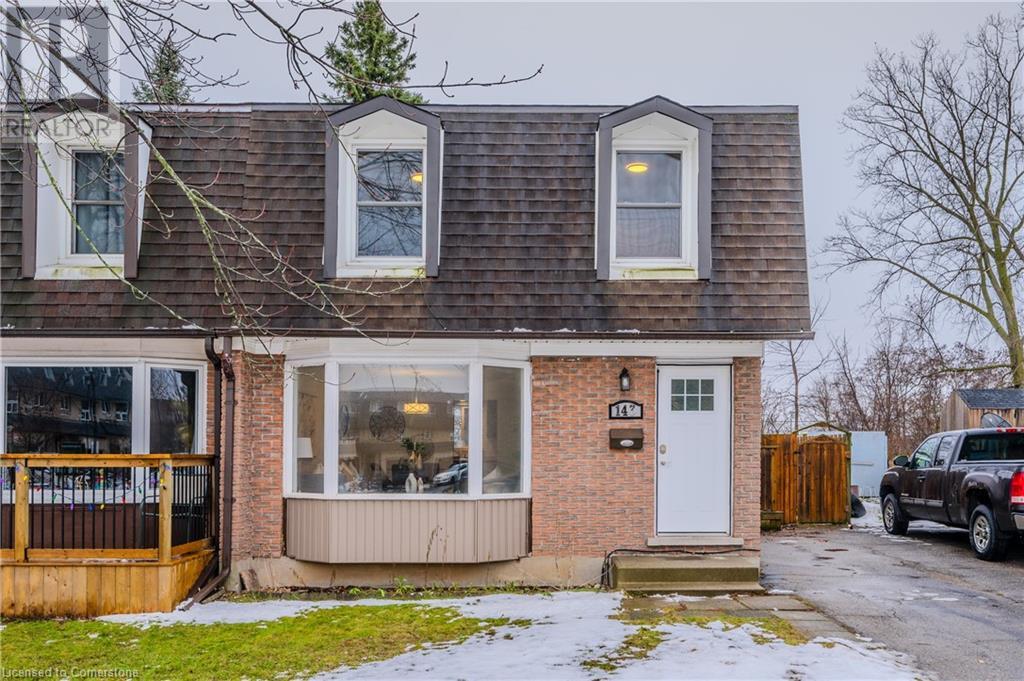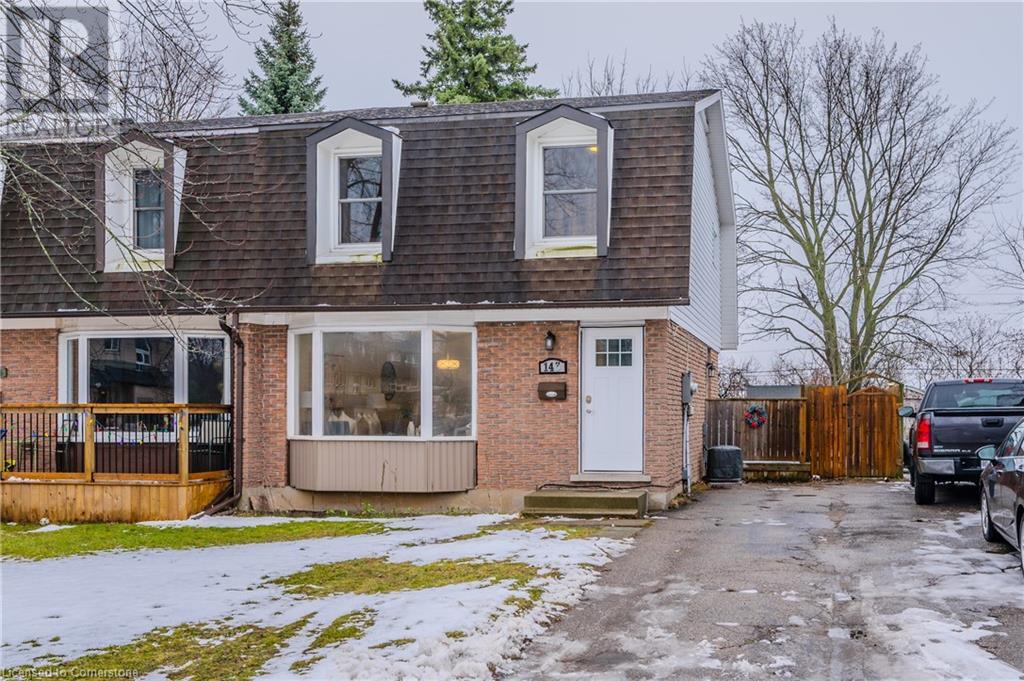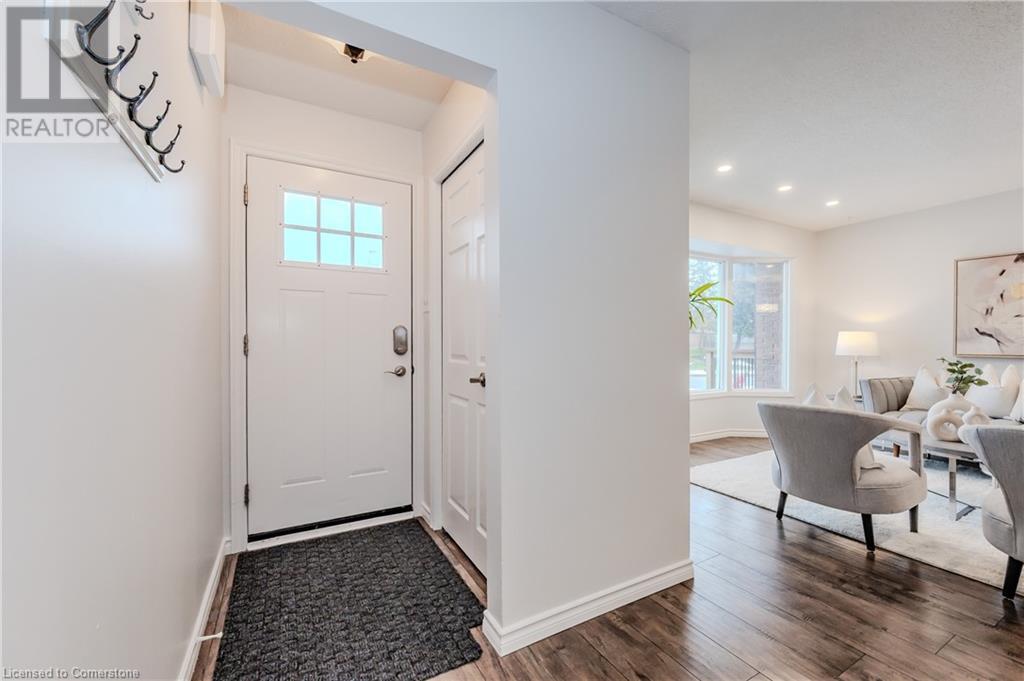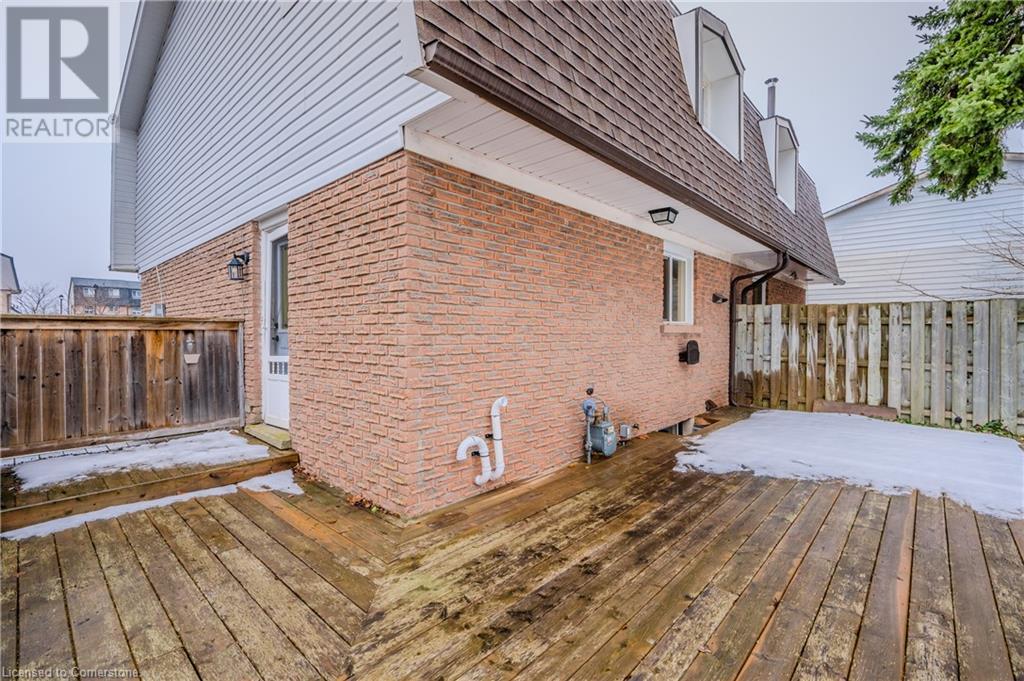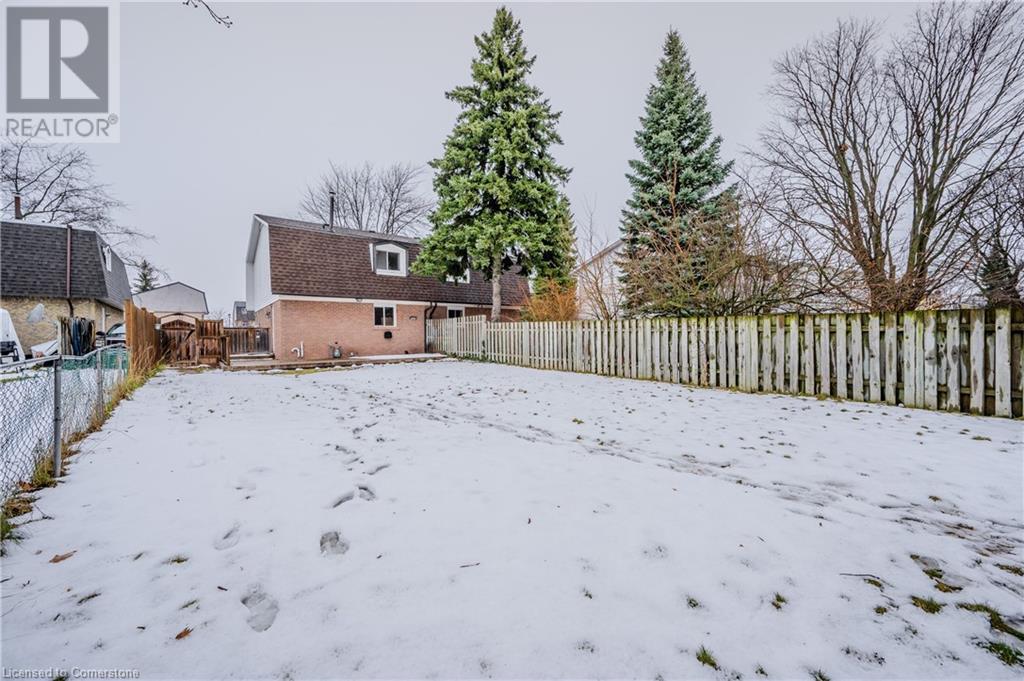143 Blackhorne Drive Kitchener, Ontario N2E 1T5
$629,900
143 Blackhorne Drive is located in the family-friendly neighbourhood of Laurentian Hills, a few steps from the beloved McLennan Park. This well-appointed two-storey semi-detached has 1200 square feet of tastefully finished living space. Inside the home, buyers will be greeted by a sizeable living and dining room, which leads to a modern kitchen and two-piece bathroom. This level has easy access to the large backyard through the side door. Three comfortable bedrooms and a four-piece bathroom comprise the second floor, while the lower level features a rec room and a spacious storage area/utility room. Highlight features include three parking spots, a new furnace and A/C in 2023, a water heater in 2024, kitchen appliances in 2021, and a washing machine in 2020. With quick access to highways 7 & 8, shopping and amenities, this neighbourhood will check all the boxes! Laurentian Hills is known for its mature, well-kept detached, semi-detached homes and an extensive trail network leading to three schools and Country Hills Community Centre. (id:56248)
Open House
This property has open houses!
1:00 pm
Ends at:3:00 pm
Property Details
| MLS® Number | 40683662 |
| Property Type | Single Family |
| Neigbourhood | Country Hills West |
| AmenitiesNearBy | Park, Public Transit, Schools, Shopping |
| CommunicationType | High Speed Internet |
| CommunityFeatures | Quiet Area |
| EquipmentType | Water Heater |
| Features | Paved Driveway |
| ParkingSpaceTotal | 3 |
| RentalEquipmentType | Water Heater |
| Structure | Shed |
Building
| BathroomTotal | 2 |
| BedroomsAboveGround | 3 |
| BedroomsTotal | 3 |
| Appliances | Dishwasher, Dryer, Refrigerator, Stove, Water Softener, Washer |
| ArchitecturalStyle | 2 Level |
| BasementDevelopment | Finished |
| BasementType | Full (finished) |
| ConstructionStyleAttachment | Semi-detached |
| CoolingType | Central Air Conditioning |
| ExteriorFinish | Aluminum Siding, Brick Veneer |
| FoundationType | Poured Concrete |
| HalfBathTotal | 1 |
| HeatingFuel | Natural Gas |
| HeatingType | Forced Air |
| StoriesTotal | 2 |
| SizeInterior | 1488 Sqft |
| Type | House |
| UtilityWater | Municipal Water |
Land
| AccessType | Highway Access |
| Acreage | No |
| LandAmenities | Park, Public Transit, Schools, Shopping |
| Sewer | Municipal Sewage System |
| SizeDepth | 145 Ft |
| SizeFrontage | 32 Ft |
| SizeIrregular | 0.096 |
| SizeTotal | 0.096 Ac|under 1/2 Acre |
| SizeTotalText | 0.096 Ac|under 1/2 Acre |
| ZoningDescription | Res-4 |
Rooms
| Level | Type | Length | Width | Dimensions |
|---|---|---|---|---|
| Second Level | 4pc Bathroom | Measurements not available | ||
| Second Level | Bedroom | 10'3'' x 8'4'' | ||
| Second Level | Bedroom | 11'5'' x 10'2'' | ||
| Second Level | Primary Bedroom | 14'2'' x 10'5'' | ||
| Main Level | 2pc Bathroom | Measurements not available | ||
| Main Level | Kitchen | 11'6'' x 9'5'' | ||
| Main Level | Dining Room | 15'6'' x 8'4'' | ||
| Main Level | Living Room | 15'6'' x 12'0'' |
https://www.realtor.ca/real-estate/27726218/143-blackhorne-drive-kitchener


