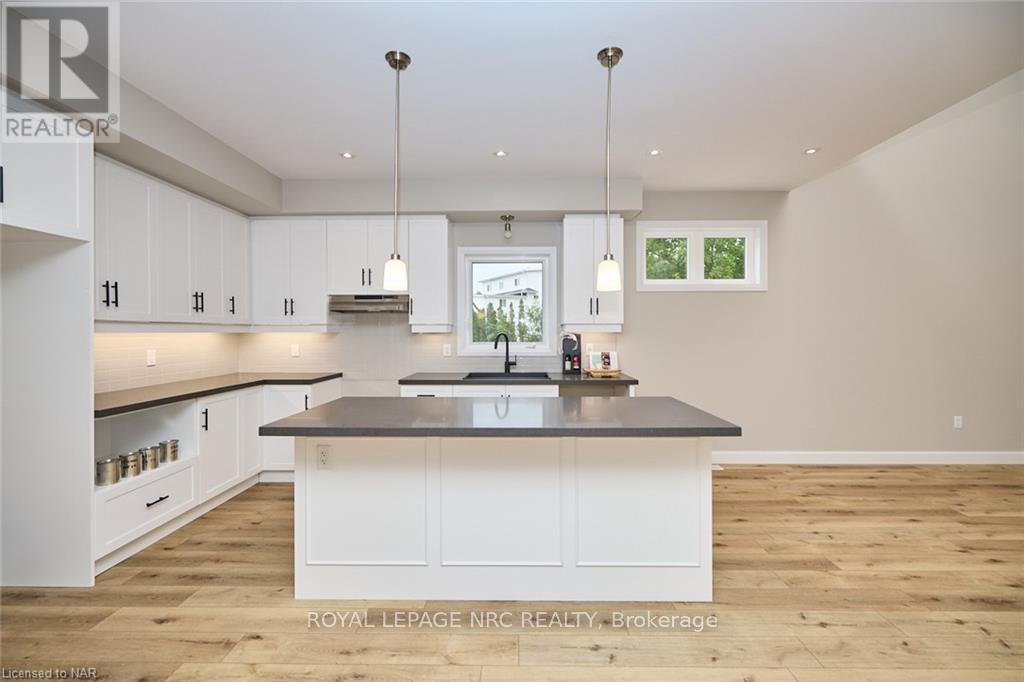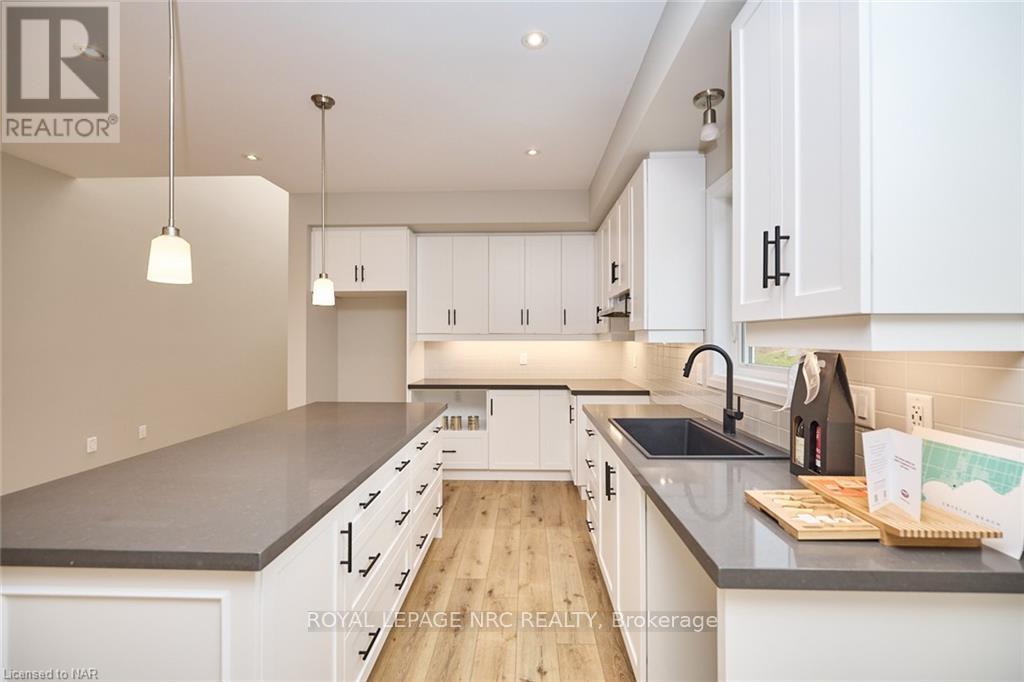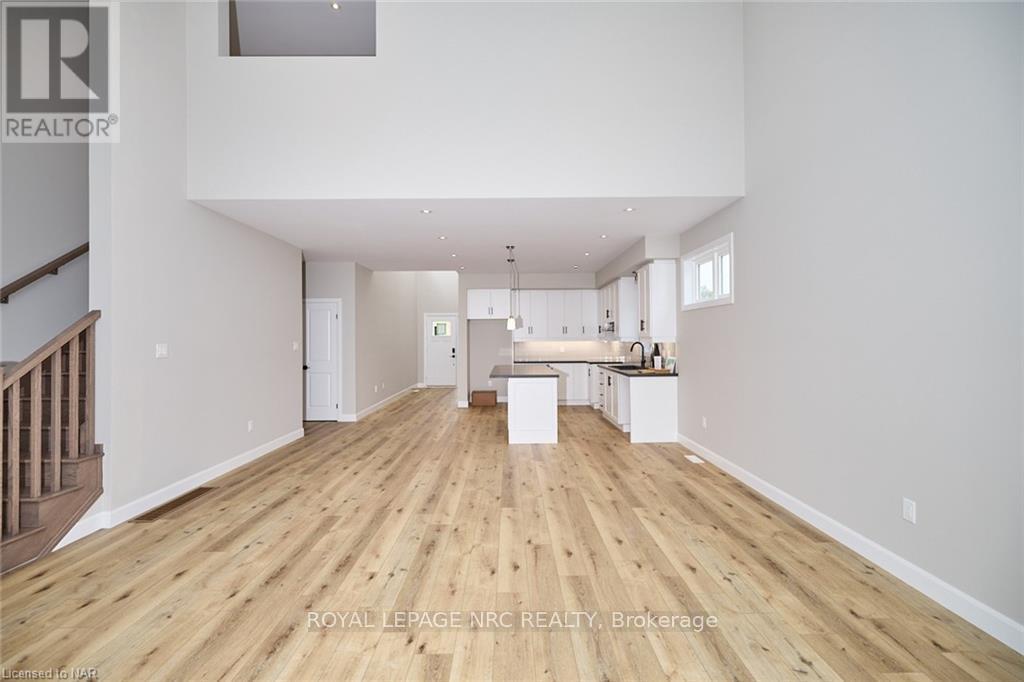4 Bedroom
3 Bathroom
Fireplace
Central Air Conditioning, Air Exchanger
Forced Air
$3,500 Monthly
Check out his beautiful 1-year-old Imperial III Model in the Beachwalk Community. This stunning 2600 sq. ft. home, built by respected Niagara builder Marz Homes, with a spacious, open-concept layout, the home features high ceilings, a large kitchen with quartz countertops, and an expansive living area complete with a gas fireplace. The main floor primary suite includes a walk-in closet and a luxurious ensuite bathroom with high-end finishes. Upstairs, you'll find two loft/sitting areas and two generously sized bedrooms, one of which features a walk-in closet and its own ensuite bathroom. This home is filled with premium upgrades, including luxury vinyl plank flooring, an oak staircase, and a covered porch. The full unfinished basement offers egress windows and a walk-in cold cellar. Energy-efficient features include a high-efficiency furnace, HRV system, on-demand hot water, and central air conditioning. Outside, enjoy a paved driveway, a fully sodded yard (not shown in photos), and the convenience of living in a sought-after enclave just an 8-minute walk to Bay Beach. You'll also be close to shops, restaurants, and the charming community of Ridgeway. Don't miss your chance to call this modern, well-maintained home your own. Inquire today! (id:56248)
Property Details
|
MLS® Number
|
X11887818 |
|
Property Type
|
Single Family |
|
Community Name
|
337 - Crystal Beach |
|
ParkingSpaceTotal
|
6 |
Building
|
BathroomTotal
|
3 |
|
BedroomsAboveGround
|
4 |
|
BedroomsTotal
|
4 |
|
Amenities
|
Fireplace(s) |
|
Appliances
|
Water Heater - Tankless |
|
BasementDevelopment
|
Unfinished |
|
BasementType
|
N/a (unfinished) |
|
ConstructionStyleAttachment
|
Detached |
|
CoolingType
|
Central Air Conditioning, Air Exchanger |
|
ExteriorFinish
|
Stone, Vinyl Siding |
|
FireplacePresent
|
Yes |
|
FireplaceTotal
|
1 |
|
FoundationType
|
Concrete |
|
HalfBathTotal
|
1 |
|
HeatingFuel
|
Natural Gas |
|
HeatingType
|
Forced Air |
|
StoriesTotal
|
1 |
|
Type
|
House |
|
UtilityWater
|
Municipal Water |
Parking
Land
|
Acreage
|
No |
|
Sewer
|
Sanitary Sewer |
Rooms
| Level |
Type |
Length |
Width |
Dimensions |
|
Second Level |
Loft |
2.77 m |
4.27 m |
2.77 m x 4.27 m |
|
Second Level |
Bedroom |
5.44 m |
3.81 m |
5.44 m x 3.81 m |
|
Second Level |
Bedroom |
3.12 m |
3.35 m |
3.12 m x 3.35 m |
|
Second Level |
Bathroom |
3 m |
3 m |
3 m x 3 m |
|
Main Level |
Bedroom |
3.15 m |
3.96 m |
3.15 m x 3.96 m |
|
Main Level |
Kitchen |
5.33 m |
2.49 m |
5.33 m x 2.49 m |
|
Main Level |
Living Room |
5.33 m |
4.52 m |
5.33 m x 4.52 m |
|
Main Level |
Primary Bedroom |
5.44 m |
4.22 m |
5.44 m x 4.22 m |
|
Main Level |
Bathroom |
3 m |
3 m |
3 m x 3 m |
|
Main Level |
Bathroom |
3 m |
3 m |
3 m x 3 m |
https://www.realtor.ca/real-estate/27726476/14-loganberry-court-fort-erie-337-crystal-beach-337-crystal-beach




































