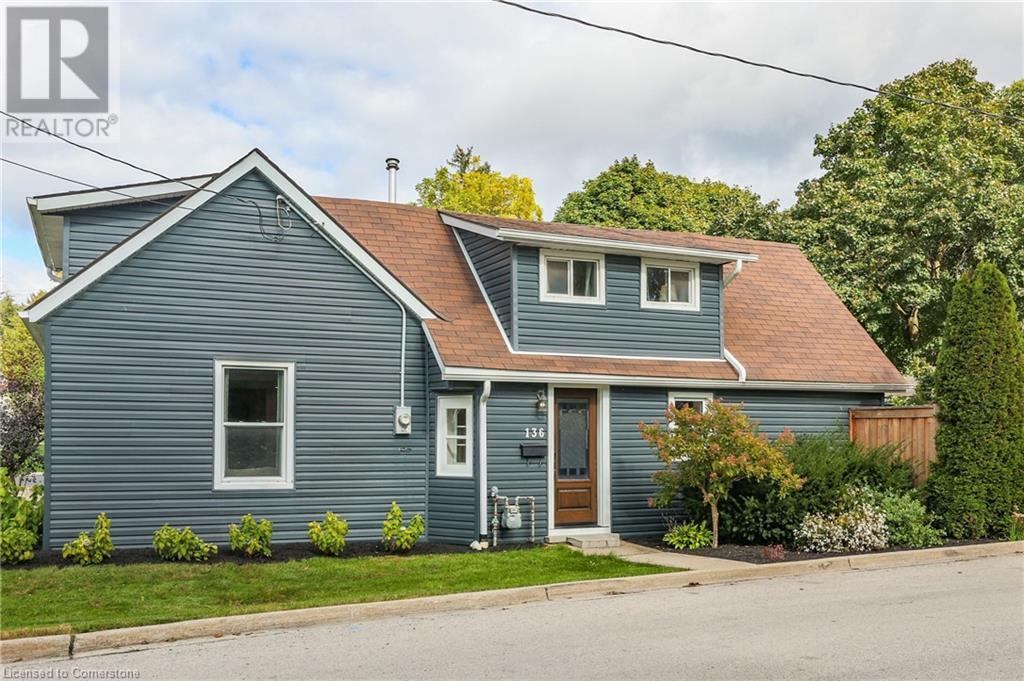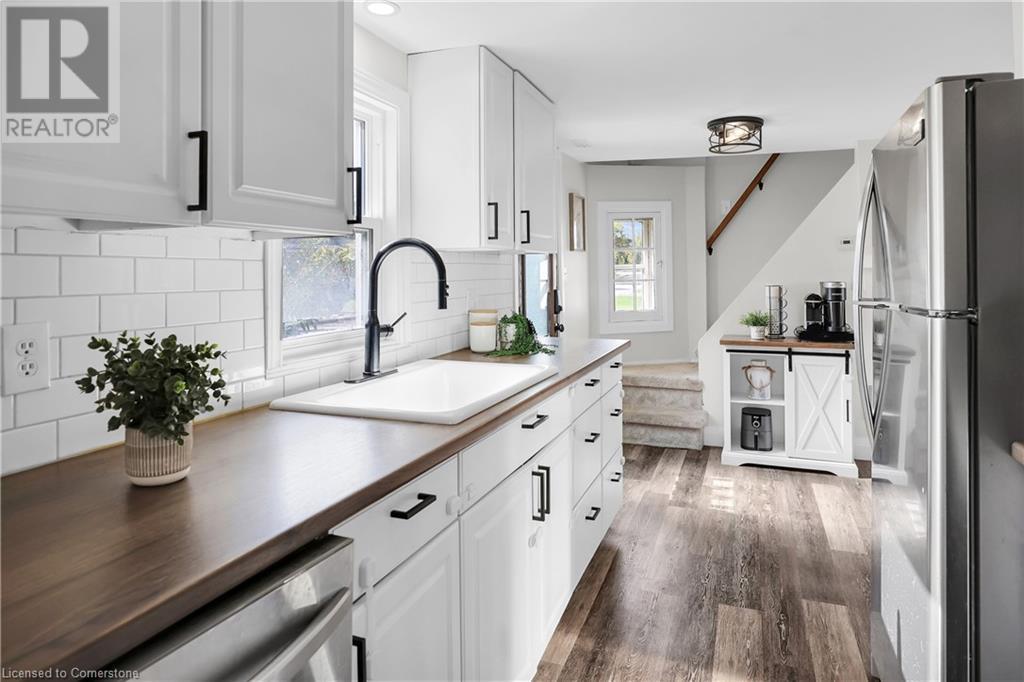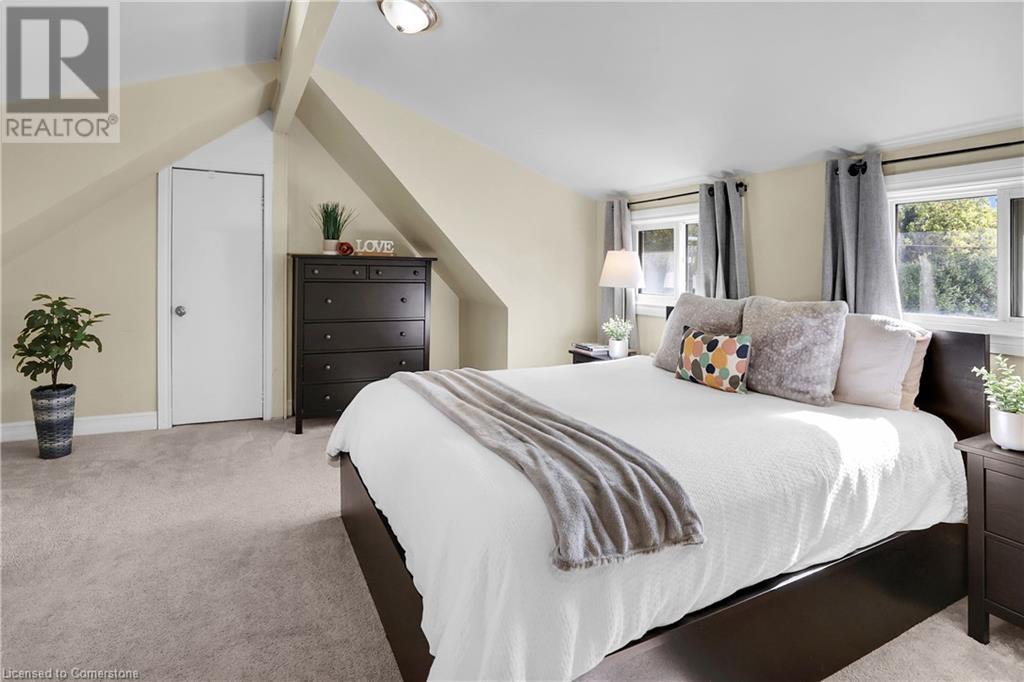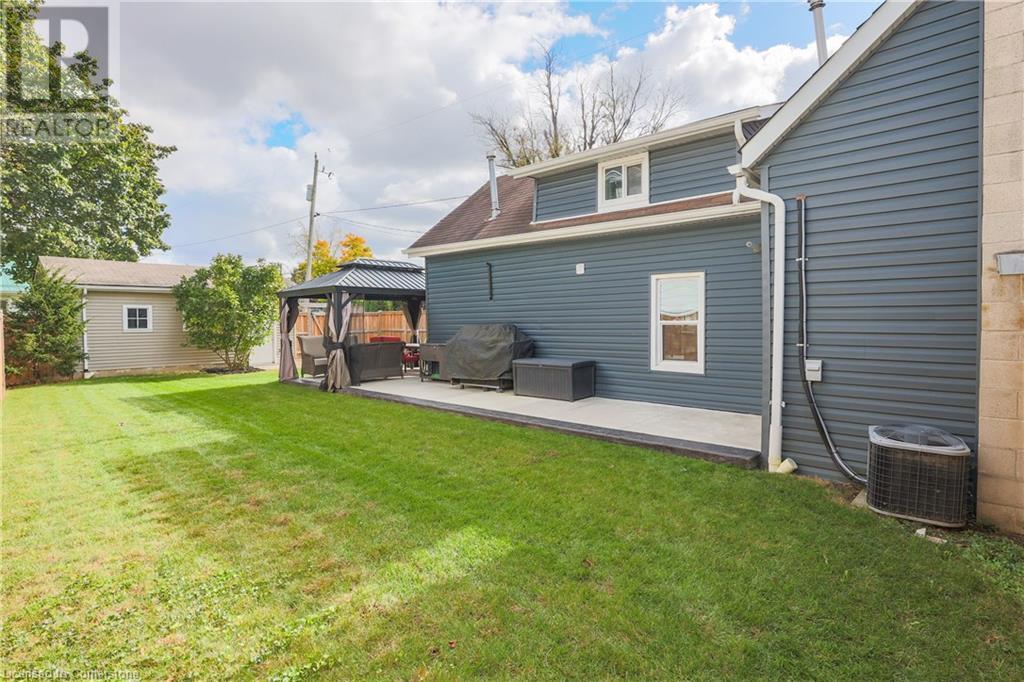2 Bedroom
1 Bathroom
1396 sqft
Central Air Conditioning
Forced Air
$575,000
FARMHOUSE CHIC … Sitting in a mature neighbourhood at the corner of South Street and Mill Street in Smithville, this BEAUTIFULLY UPDATED 1.5 storey home at 136 South Street boasts great curb appeal and TWO driveways - one accessible from each street! Main level offers a galley-style kitchen w/UPDATED wood countertop, farmhouse sink, subway tile backsplash, gas stove & S/S appliances that connects to the separate dining area. Bright and SPACIOUS living room features a TV accent wall area, potlights, and WALK OUT through double FRENCH doors to the FULLY FENCED yard with concrete patio and gazebo PLUS brick walkway to the detached garage. Lovely main floor laundry/mudroom w/accent wall, and a 4-pc bathroom complete the main living area. UPPER LEVEL provides two large bedrooms w/plush carpet throughout. UPDATES include Front door 2023; Patio/Gazebo 2021/2022; Counters 2021; Furnace, A/C, Ductwork 2020. Walking distance to town and all amenities; minutes to great schools, parks, downtown, health care + quick access to major highways – Hwy 20, QEW. CLICK ON MULTIMEDIA for virtual tour, drone photos, floor plans & more! (id:56248)
Open House
This property has open houses!
Starts at:
2:00 pm
Ends at:
4:00 pm
Property Details
|
MLS® Number
|
40662120 |
|
Property Type
|
Single Family |
|
AmenitiesNearBy
|
Park, Playground, Schools |
|
CommunityFeatures
|
Community Centre |
|
EquipmentType
|
Water Heater |
|
Features
|
Cul-de-sac, Automatic Garage Door Opener |
|
ParkingSpaceTotal
|
3 |
|
RentalEquipmentType
|
Water Heater |
Building
|
BathroomTotal
|
1 |
|
BedroomsAboveGround
|
2 |
|
BedroomsTotal
|
2 |
|
Appliances
|
Dishwasher, Dryer, Refrigerator, Washer, Gas Stove(s), Window Coverings, Garage Door Opener |
|
BasementDevelopment
|
Unfinished |
|
BasementType
|
Crawl Space (unfinished) |
|
ConstructedDate
|
1900 |
|
ConstructionStyleAttachment
|
Detached |
|
CoolingType
|
Central Air Conditioning |
|
ExteriorFinish
|
Vinyl Siding |
|
FoundationType
|
Stone |
|
HeatingFuel
|
Natural Gas |
|
HeatingType
|
Forced Air |
|
StoriesTotal
|
2 |
|
SizeInterior
|
1396 Sqft |
|
Type
|
House |
|
UtilityWater
|
Municipal Water |
Parking
Land
|
AccessType
|
Road Access |
|
Acreage
|
No |
|
LandAmenities
|
Park, Playground, Schools |
|
Sewer
|
Municipal Sewage System |
|
SizeDepth
|
112 Ft |
|
SizeFrontage
|
54 Ft |
|
SizeTotalText
|
Under 1/2 Acre |
|
ZoningDescription
|
R2 |
Rooms
| Level |
Type |
Length |
Width |
Dimensions |
|
Second Level |
Bedroom |
|
|
16'2'' x 11'0'' |
|
Second Level |
Primary Bedroom |
|
|
15'0'' x 14'0'' |
|
Main Level |
Laundry Room |
|
|
14'10'' x 6'6'' |
|
Main Level |
4pc Bathroom |
|
|
7'0'' x 6'6'' |
|
Main Level |
Living Room |
|
|
18'7'' x 14'11'' |
|
Main Level |
Kitchen |
|
|
8'1'' x 10'0'' |
|
Main Level |
Dining Room |
|
|
7'3'' x 11'0'' |
|
Main Level |
Foyer |
|
|
8'1'' x 4'10'' |
https://www.realtor.ca/real-estate/27545542/136-south-street-smithville































