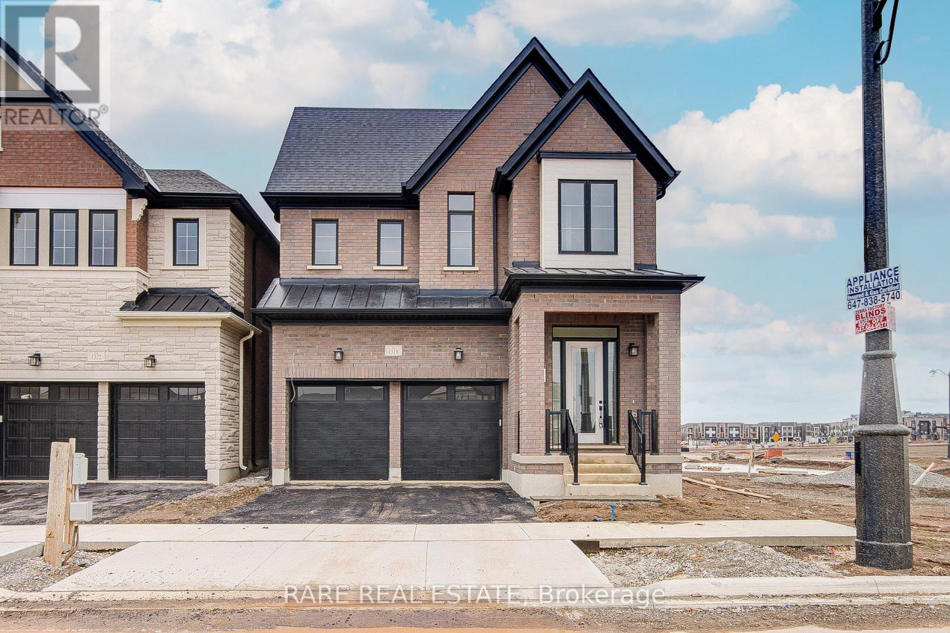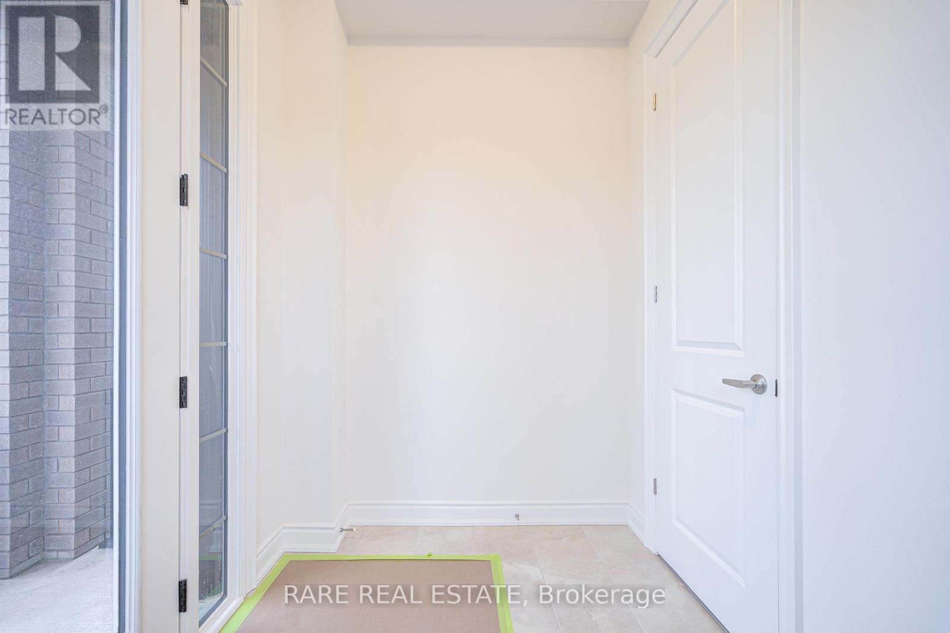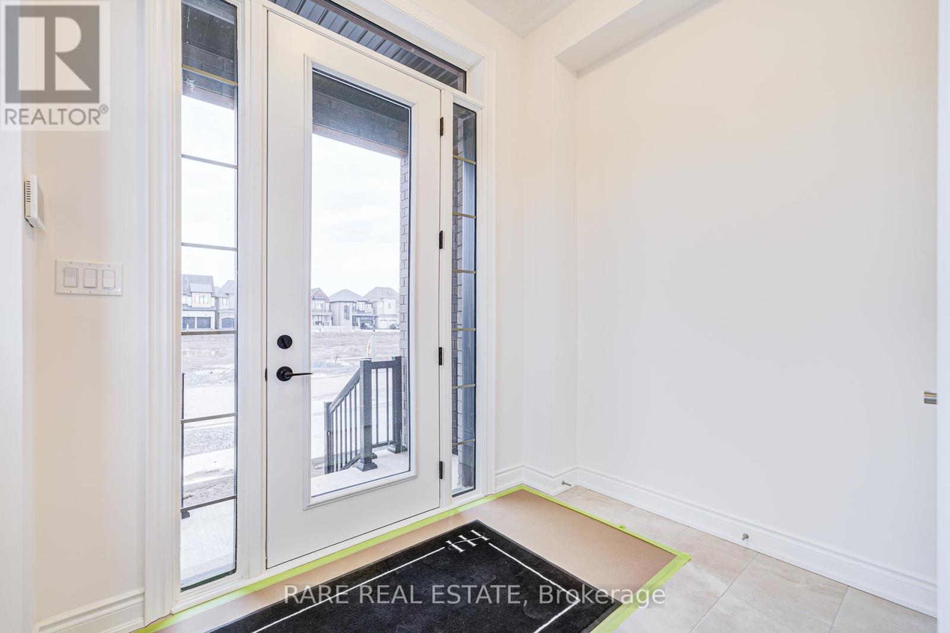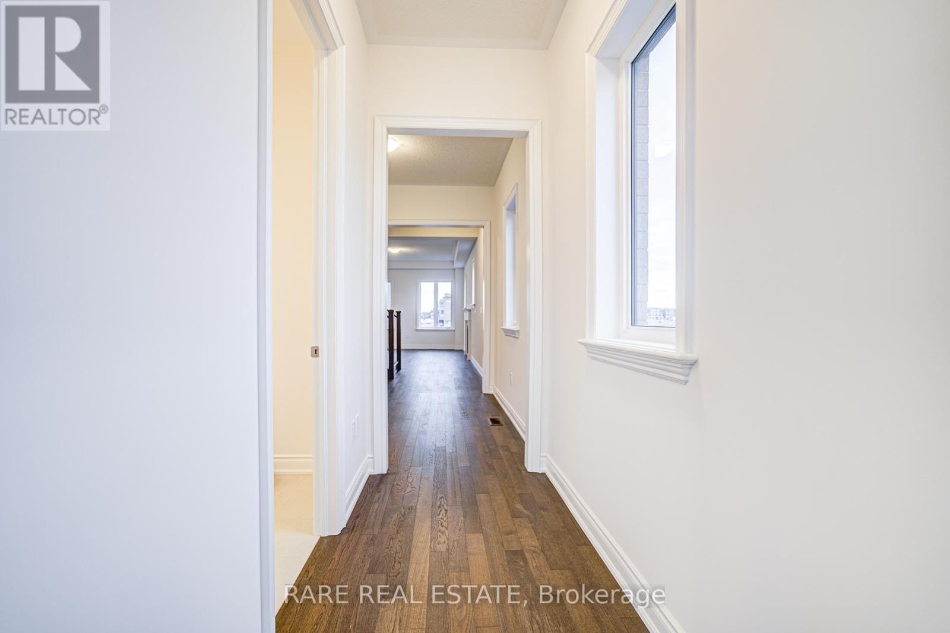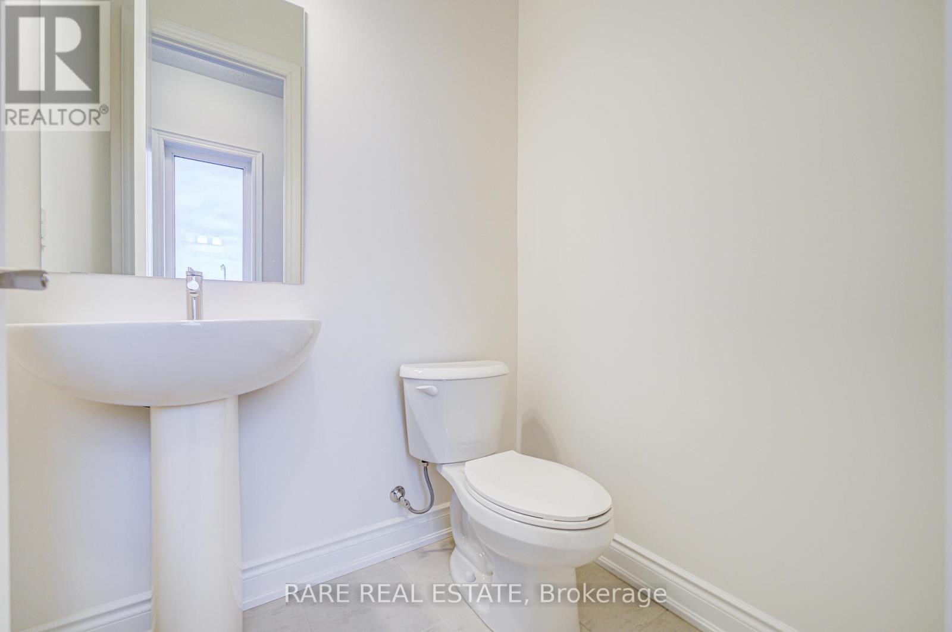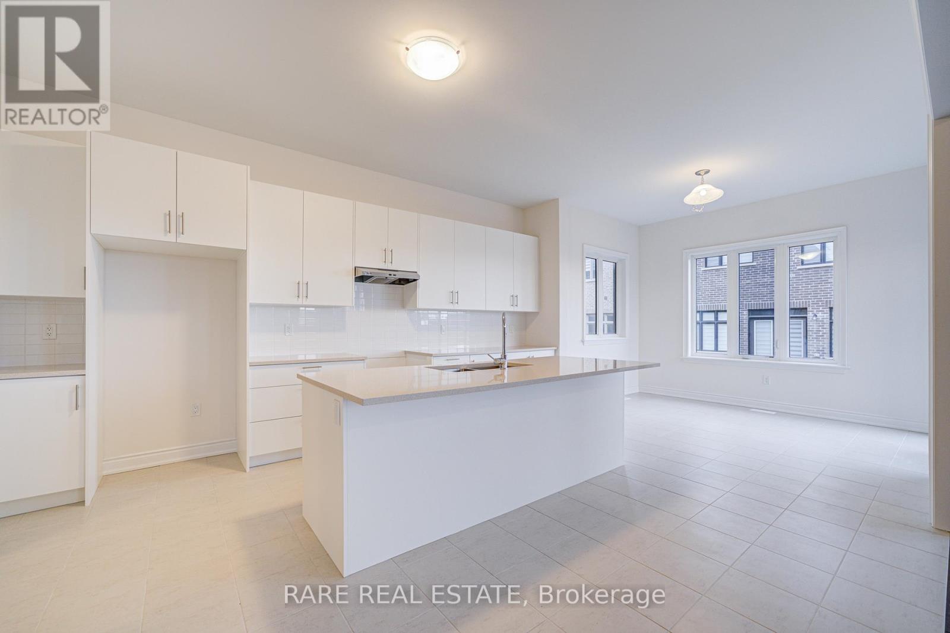1318 Loon Lane Oakville, Ontario L6H 7X3
4 Bedroom
4 Bathroom
2,500 - 3,000 ft2
Fireplace
Central Air Conditioning
Forced Air
$1,799,990
Stunning 4-bed, 3.5-bath corner-lot home in sought-after Joshua Creek. This 2,669 sq.ft. Sloan Model (Elevation C) features 10 ceilings on the main, engineered hardwood, chef-inspired kitchen, and a spa-like primary ensuite with frameless glass shower and freestanding tub. Enjoy a second-floor laundry, smart home features, and rough-in basement bath. Exceptional curb appeal with premium stucco, brick, and masonry finishes. Close to top-ranked schools, parks, trails, shopping, the Oakville Trafalgar Community Centre, and major highways. Built by Hallett Homes where design meets luxury. (id:56248)
Open House
This property has open houses!
April
12
Saturday
Starts at:
2:00 pm
Ends at:4:00 pm
April
13
Sunday
Starts at:
2:00 pm
Ends at:4:00 pm
April
19
Saturday
Starts at:
2:00 pm
Ends at:4:00 pm
April
20
Sunday
Starts at:
2:00 pm
Ends at:4:00 pm
Property Details
| MLS® Number | W12055039 |
| Property Type | Single Family |
| Community Name | 1010 - JM Joshua Meadows |
| Features | Flat Site |
| Parking Space Total | 4 |
Building
| Bathroom Total | 4 |
| Bedrooms Above Ground | 4 |
| Bedrooms Total | 4 |
| Age | New Building |
| Amenities | Fireplace(s) |
| Appliances | Garage Door Opener Remote(s) |
| Basement Development | Unfinished |
| Basement Type | N/a (unfinished) |
| Construction Style Attachment | Detached |
| Cooling Type | Central Air Conditioning |
| Exterior Finish | Stucco, Brick |
| Fireplace Present | Yes |
| Fireplace Total | 1 |
| Flooring Type | Ceramic |
| Foundation Type | Poured Concrete |
| Half Bath Total | 1 |
| Heating Fuel | Natural Gas |
| Heating Type | Forced Air |
| Stories Total | 2 |
| Size Interior | 2,500 - 3,000 Ft2 |
| Type | House |
| Utility Water | Municipal Water |
Parking
| Garage |
Land
| Acreage | No |
| Sewer | Sanitary Sewer |
| Size Depth | 90 Ft |
| Size Frontage | 36 Ft |
| Size Irregular | 36 X 90 Ft |
| Size Total Text | 36 X 90 Ft|under 1/2 Acre |
| Zoning Description | Residential |
Rooms
| Level | Type | Length | Width | Dimensions |
|---|---|---|---|---|
| Second Level | Primary Bedroom | 4.572 m | 4.2672 m | 4.572 m x 4.2672 m |
| Second Level | Bedroom 2 | 3.048 m | 3.048 m | 3.048 m x 3.048 m |
| Second Level | Bedroom 3 | 3.048 m | 3.9624 m | 3.048 m x 3.9624 m |
| Second Level | Bedroom 4 | 3.3528 m | 3.6576 m | 3.3528 m x 3.6576 m |
| Main Level | Study | 2.7432 m | 2.7432 m | 2.7432 m x 2.7432 m |
| Main Level | Great Room | 3.9624 m | 5.4864 m | 3.9624 m x 5.4864 m |
| Main Level | Kitchen | 3.9624 m | 3.9624 m | 3.9624 m x 3.9624 m |
| Main Level | Eating Area | 3.3528 m | 3.6576 m | 3.3528 m x 3.6576 m |
Utilities
| Cable | Available |
| Sewer | Installed |

