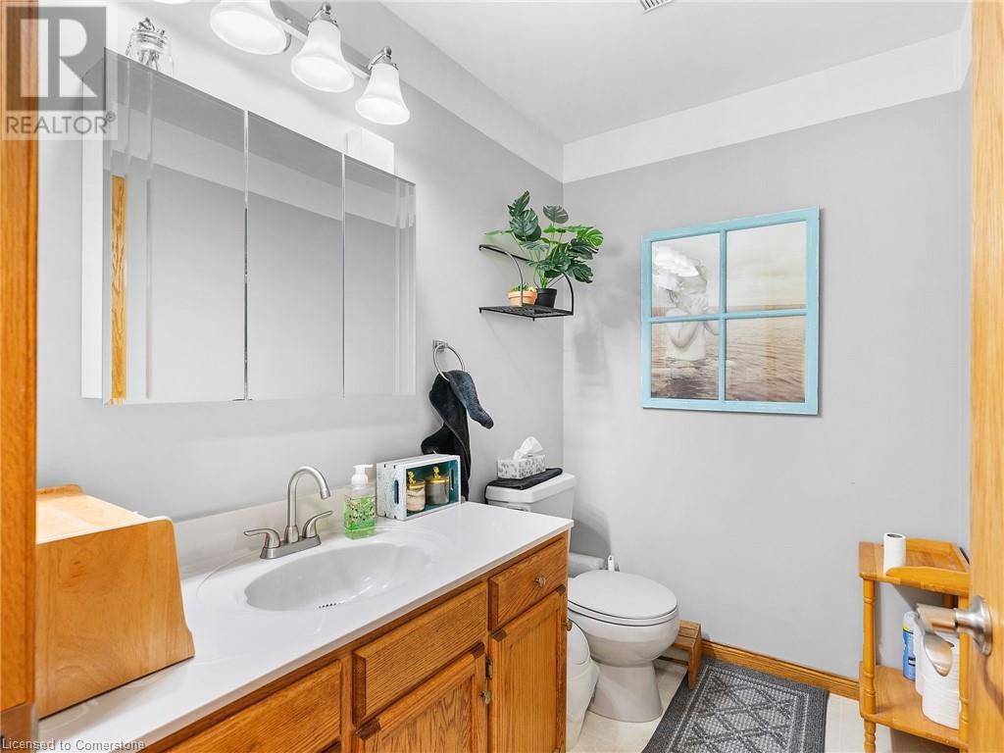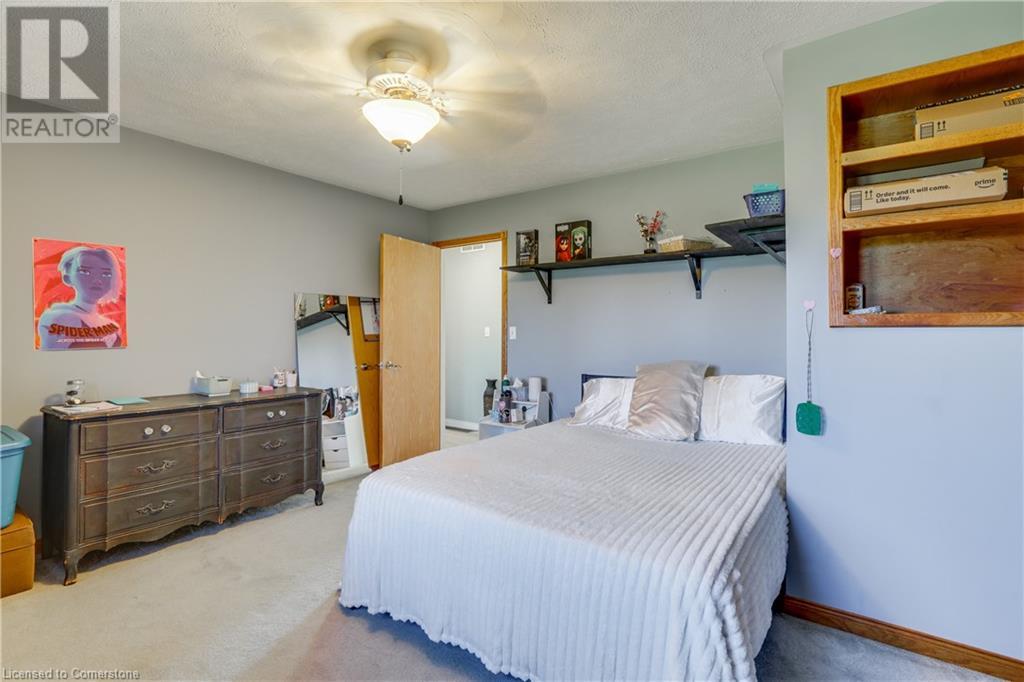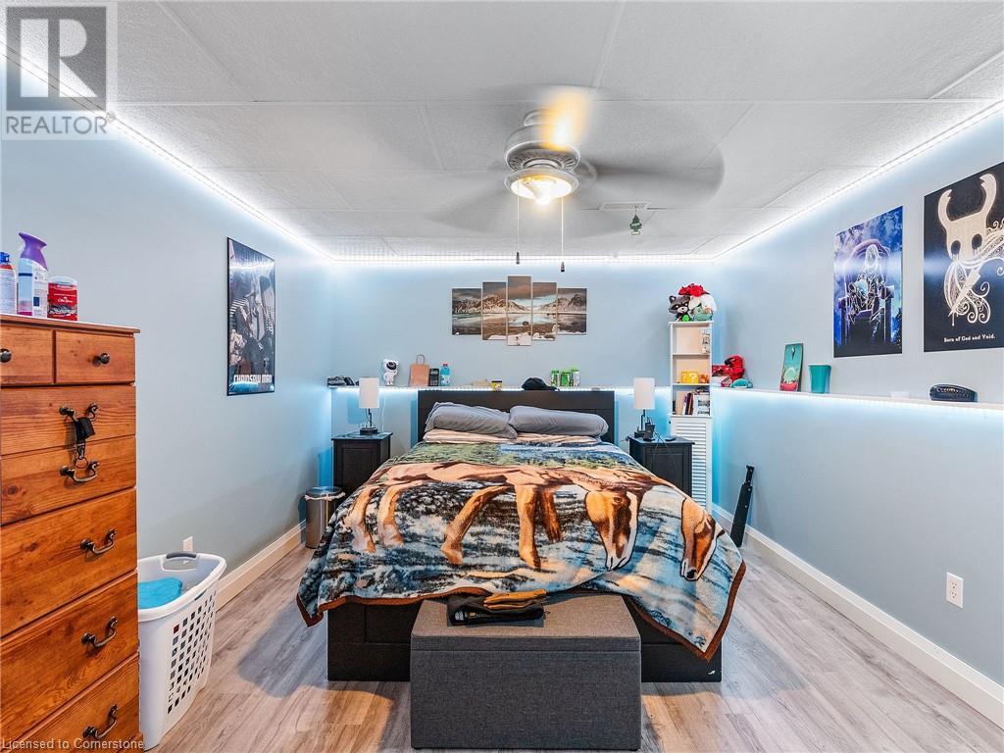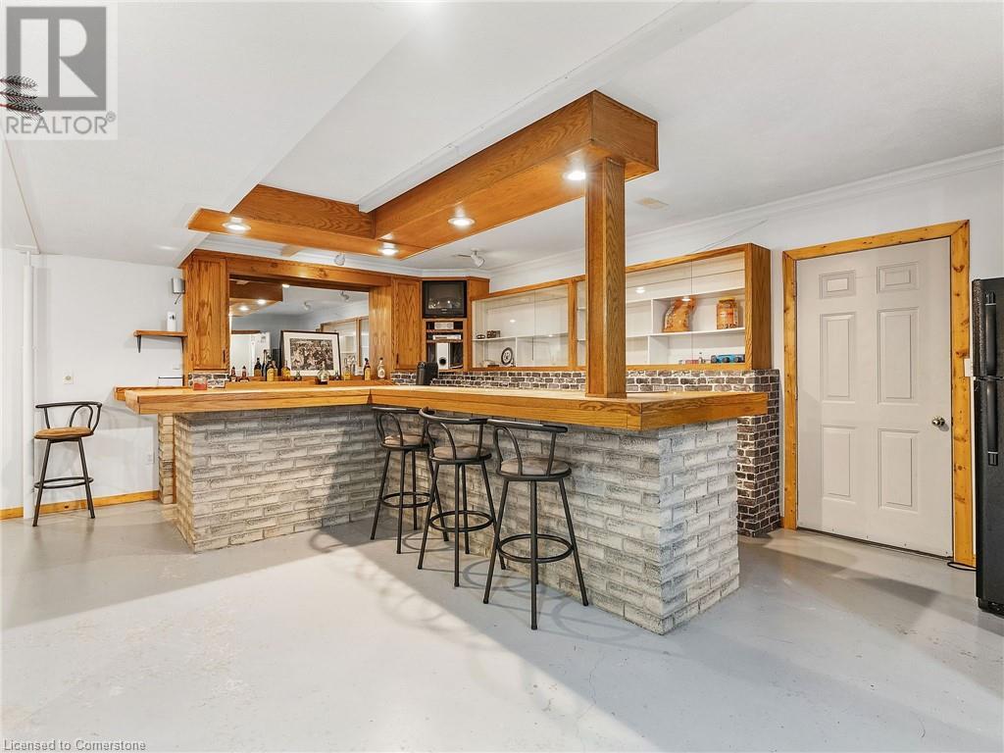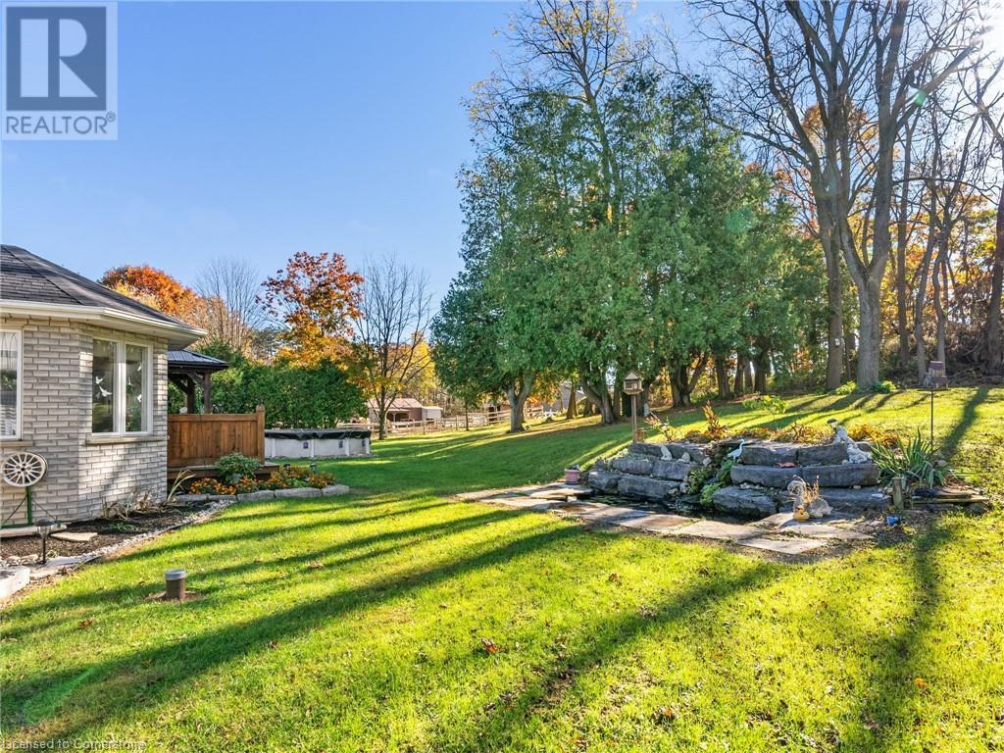3 Bedroom
3 Bathroom
4,119 ft2
Fireplace
Above Ground Pool
Central Air Conditioning
Forced Air
Acreage
Lawn Sprinkler, Landscaped
$1,099,000
Welcome to a truly exceptional property that redefines multi-generational living. Nestled on a beautifully landscaped 1.06-acre lot, this expansive 4,119 sq.ft., 4-level home offers the perfect blend of space, style, and functionality. Whether you're accommodating extended family, running a home business, or creating an entertainer’s dream, this home is purpose-built to fit your lifestyle. Inside, you'll find a thoughtfully updated interior featuring fresh paint, new trim, select new flooring (2022), and a spacious kitchen with sleek black stainless steel appliances, including a new fridge and dishwasher. The formal dining room, with rich hardwood floors, sets the stage for memorable meals and special gatherings. The fully finished basement adds even more value with a large wet bar and a private entrance from the garage—perfect for movie nights, guests, or extra living space. Step outside into your own backyard retreat. Enjoy summers by the pool, unwind in the hot tub, or relax on the oversized deck (2020). A serene pond with a waterfall and a charming gazebo complete the resort-like atmosphere. Plus, the detached, heated shop with a loft includes a full kitchen, bathroom, and laundry—ideal for a guest suite, studio, or home-based business. Located just minutes from Port Dover, Turkey Point, Simcoe, and Lake Erie, you’ll enjoy peaceful country living with access to local hotspots. Recent upgrades include a new furnace, central air, and owned water heater (2022). Additional features include a Generac generator, home security system, invisible dog fence, separate water line for the pool/hot tub, Rainmaker sprinkler system, and a detached garage with its own holding tank. This isn’t just a home—it’s a lifestyle. Opportunities like this are rare. Book your private showing today and prepare to fall in love. (id:56248)
Property Details
|
MLS® Number
|
40714635 |
|
Property Type
|
Single Family |
|
Equipment Type
|
None |
|
Features
|
Wet Bar, Paved Driveway, Crushed Stone Driveway, Country Residential, Gazebo, Sump Pump, Automatic Garage Door Opener |
|
Parking Space Total
|
10 |
|
Pool Type
|
Above Ground Pool |
|
Rental Equipment Type
|
None |
|
Structure
|
Workshop |
Building
|
Bathroom Total
|
3 |
|
Bedrooms Above Ground
|
3 |
|
Bedrooms Total
|
3 |
|
Appliances
|
Central Vacuum, Dishwasher, Dryer, Microwave, Refrigerator, Water Softener, Wet Bar, Washer, Range - Gas, Gas Stove(s), Hood Fan, Window Coverings, Garage Door Opener, Hot Tub |
|
Basement Development
|
Finished |
|
Basement Type
|
Full (finished) |
|
Constructed Date
|
1994 |
|
Construction Style Attachment
|
Detached |
|
Cooling Type
|
Central Air Conditioning |
|
Exterior Finish
|
Brick |
|
Fire Protection
|
Smoke Detectors, Alarm System, Security System |
|
Fireplace Present
|
Yes |
|
Fireplace Total
|
1 |
|
Fixture
|
Ceiling Fans |
|
Foundation Type
|
Poured Concrete |
|
Half Bath Total
|
1 |
|
Heating Fuel
|
Natural Gas |
|
Heating Type
|
Forced Air |
|
Size Interior
|
4,119 Ft2 |
|
Type
|
House |
|
Utility Water
|
Drilled Well |
Parking
Land
|
Acreage
|
Yes |
|
Landscape Features
|
Lawn Sprinkler, Landscaped |
|
Sewer
|
Septic System |
|
Size Depth
|
234 Ft |
|
Size Frontage
|
198 Ft |
|
Size Irregular
|
1.06 |
|
Size Total
|
1.06 Ac|1/2 - 1.99 Acres |
|
Size Total Text
|
1.06 Ac|1/2 - 1.99 Acres |
|
Zoning Description
|
A |
Rooms
| Level |
Type |
Length |
Width |
Dimensions |
|
Second Level |
Bedroom |
|
|
11'0'' x 13'2'' |
|
Second Level |
Bedroom |
|
|
14'7'' x 13'3'' |
|
Second Level |
Other |
|
|
7'1'' x 5'3'' |
|
Second Level |
Full Bathroom |
|
|
10'6'' x 11'5'' |
|
Second Level |
Primary Bedroom |
|
|
15'1'' x 17'0'' |
|
Basement |
Laundry Room |
|
|
12'2'' x 11'9'' |
|
Basement |
Cold Room |
|
|
29'8'' x 5'2'' |
|
Basement |
Other |
|
|
17'0'' x 7'0'' |
|
Basement |
3pc Bathroom |
|
|
7'0'' x 6'4'' |
|
Basement |
Other |
|
|
16'5'' x 12'2'' |
|
Basement |
Recreation Room |
|
|
34'1'' x 28'6'' |
|
Lower Level |
Bonus Room |
|
|
16'4'' x 10'10'' |
|
Lower Level |
Office |
|
|
8'11'' x 11'2'' |
|
Lower Level |
Family Room |
|
|
25'11'' x 22'7'' |
|
Main Level |
Sitting Room |
|
|
11'9'' x 12'6'' |
|
Main Level |
Laundry Room |
|
|
11'6'' x 7'1'' |
|
Main Level |
2pc Bathroom |
|
|
7'7'' x 5'2'' |
|
Main Level |
Living Room |
|
|
17'4'' x 15'10'' |
|
Main Level |
Foyer |
|
|
12'9'' x 11'5'' |
|
Main Level |
Dining Room |
|
|
16'10'' x 12'2'' |
|
Main Level |
Eat In Kitchen |
|
|
13'10'' x 16'4'' |
Utilities
https://www.realtor.ca/real-estate/28143076/1306-st-johns-road-w-simcoe


















