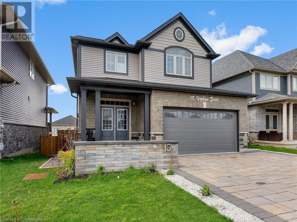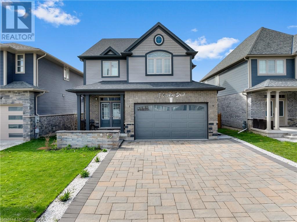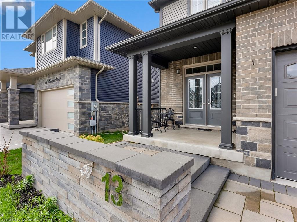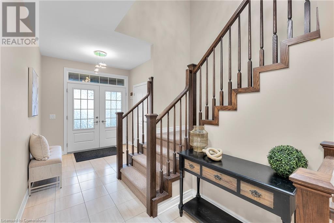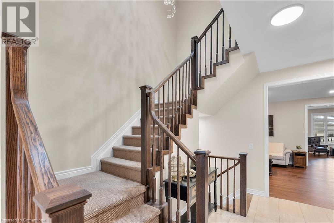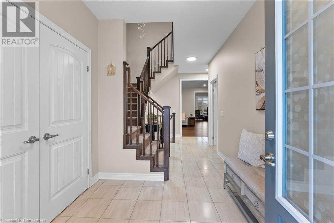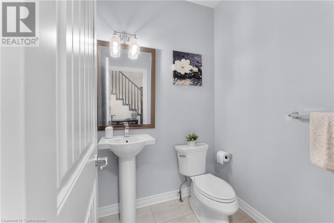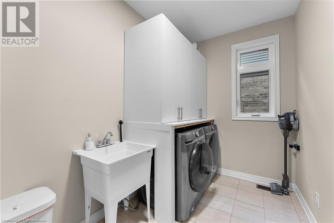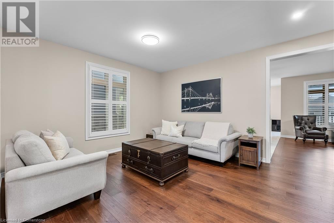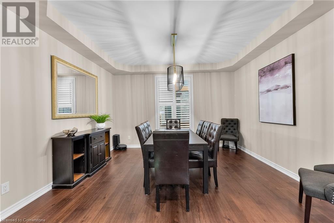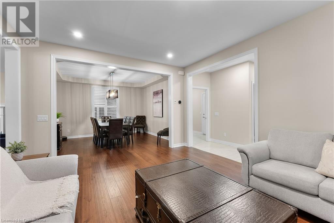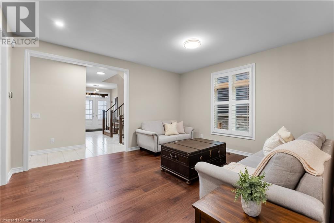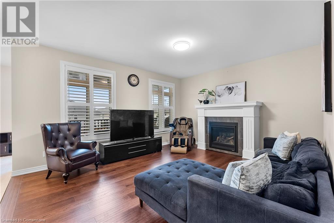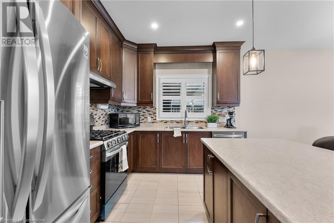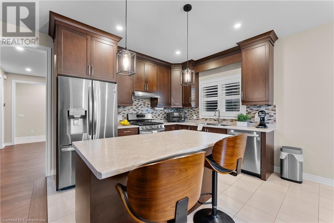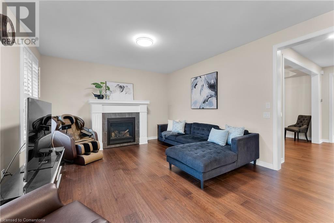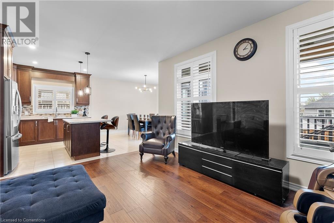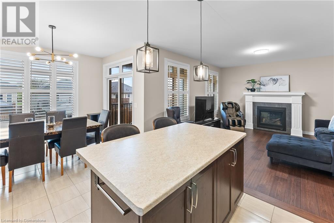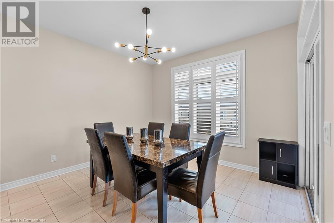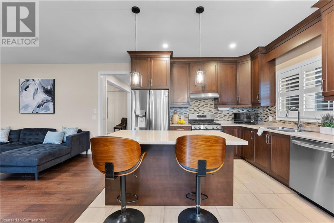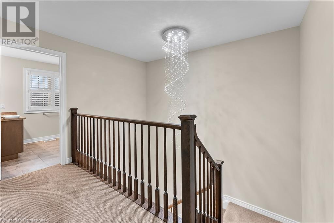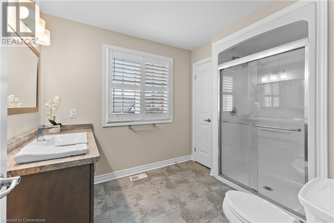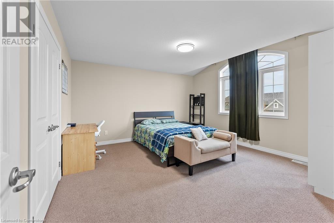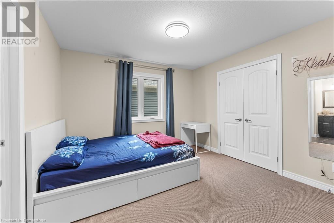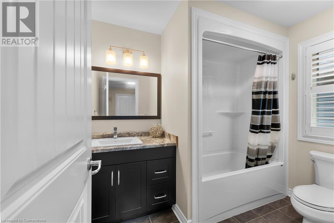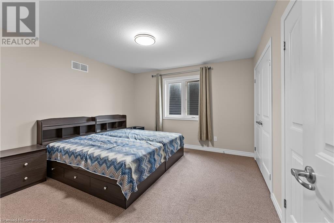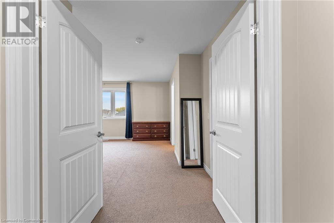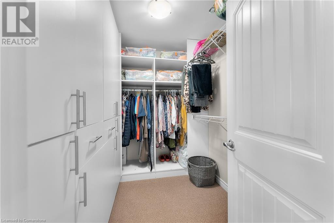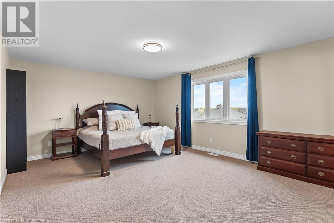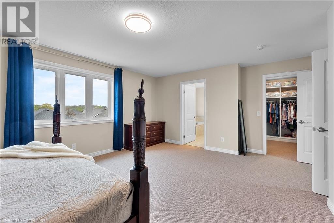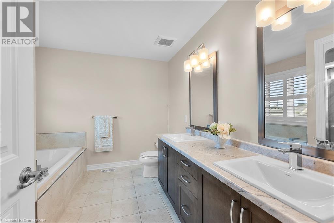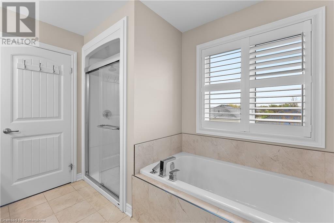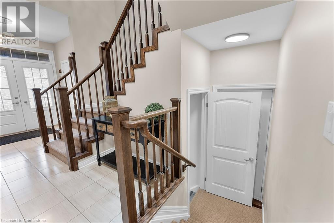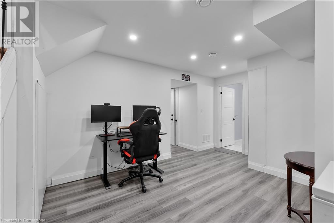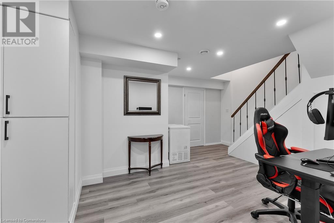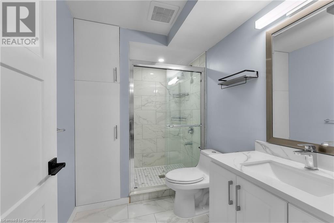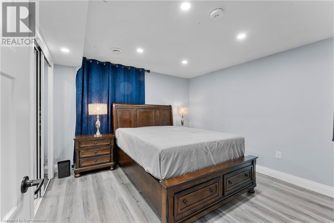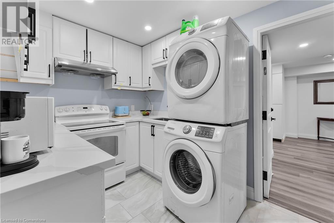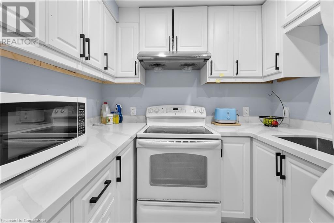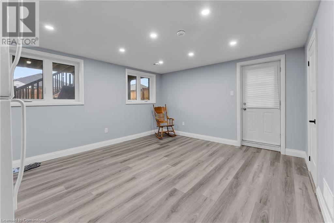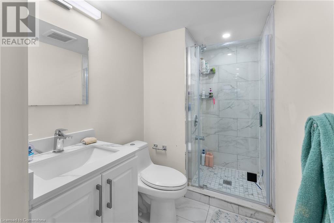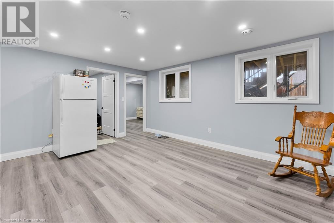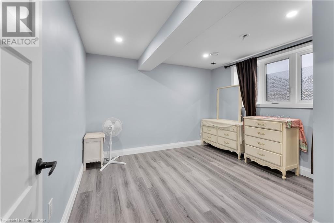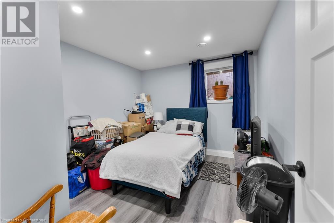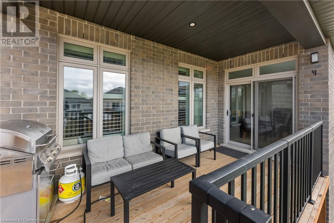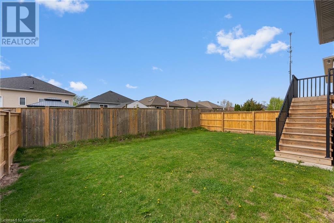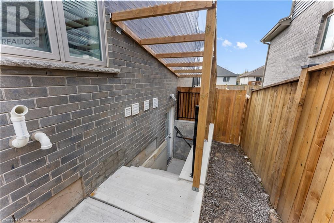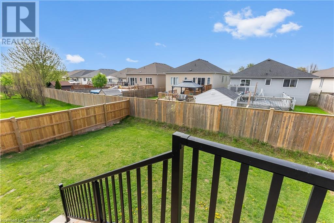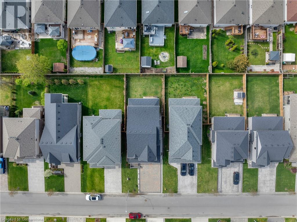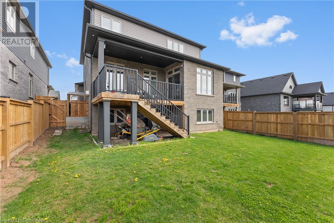7 Bedroom
6 Bathroom
2,807 ft2
2 Level
Fireplace
Central Air Conditioning
Forced Air
$1,249,000
Welcome to this expansive, thoughtfully designed Rinaldi-built home in one of Thorold's most desirable neighborhoods. With over 2,800 sq ft above grade and more than 4,000 sq ft of total finished living space, this is the kind of property that adapts to your lifestyle whether you're growing your family, living multi-generationally, or investing smart. The main floor has been recently upgraded with rich hardwood floors and offers an open, light-filled layout perfect for both daily life and entertaining. A gas fireplace adds warmth and charm, while oversized windows and a statement chandelier bring elegance and brightness to the living and dining areas. The kitchen strikes the right balance of beauty and practicality, serving as the heart of the home. Upstairs, you'll find a spacious primary retreat complete with its own ensuite and walk-in closet, alongside generous secondary bedrooms all featuring custom closets for seamless storage. The fully finished basement is a standout, offering a legal 2-bedroom apartment on one side and a separate owner-use space on the other, with two private entrances. Its an ideal setup for in-laws, or added income. The exterior is just as polished with an extended driveway, custom retaining wall, two side entrances, and a covered front porch that feels both grand and welcoming. Conveniently located near Hwy 406, great schools, shopping, and amenities. This home is more than just spacious. Its a smart move. (id:56248)
Property Details
|
MLS® Number
|
40735529 |
|
Property Type
|
Single Family |
|
Amenities Near By
|
Park, Public Transit, Schools |
|
Equipment Type
|
Water Heater |
|
Features
|
In-law Suite |
|
Parking Space Total
|
6 |
|
Rental Equipment Type
|
Water Heater |
Building
|
Bathroom Total
|
6 |
|
Bedrooms Above Ground
|
4 |
|
Bedrooms Below Ground
|
3 |
|
Bedrooms Total
|
7 |
|
Appliances
|
Dishwasher, Dryer, Refrigerator, Stove, Washer |
|
Architectural Style
|
2 Level |
|
Basement Development
|
Finished |
|
Basement Type
|
Full (finished) |
|
Construction Style Attachment
|
Detached |
|
Cooling Type
|
Central Air Conditioning |
|
Exterior Finish
|
Brick |
|
Fireplace Present
|
Yes |
|
Fireplace Total
|
1 |
|
Foundation Type
|
Poured Concrete |
|
Half Bath Total
|
1 |
|
Heating Fuel
|
Natural Gas |
|
Heating Type
|
Forced Air |
|
Stories Total
|
2 |
|
Size Interior
|
2,807 Ft2 |
|
Type
|
House |
|
Utility Water
|
Municipal Water |
Parking
Land
|
Acreage
|
No |
|
Land Amenities
|
Park, Public Transit, Schools |
|
Sewer
|
Municipal Sewage System |
|
Size Depth
|
115 Ft |
|
Size Frontage
|
44 Ft |
|
Size Total Text
|
Under 1/2 Acre |
|
Zoning Description
|
R1d-2 |
Rooms
| Level |
Type |
Length |
Width |
Dimensions |
|
Second Level |
3pc Bathroom |
|
|
Measurements not available |
|
Second Level |
4pc Bathroom |
|
|
Measurements not available |
|
Second Level |
5pc Bathroom |
|
|
Measurements not available |
|
Second Level |
Bedroom |
|
|
15'7'' x 13'9'' |
|
Second Level |
Bedroom |
|
|
10'10'' x 11'1'' |
|
Second Level |
Bedroom |
|
|
12'0'' x 11'6'' |
|
Second Level |
Primary Bedroom |
|
|
17'9'' x 13'5'' |
|
Basement |
3pc Bathroom |
|
|
Measurements not available |
|
Basement |
3pc Bathroom |
|
|
Measurements not available |
|
Basement |
Recreation Room |
|
|
16'3'' x 13'2'' |
|
Basement |
Bedroom |
|
|
11'2'' x 11'2'' |
|
Basement |
Bedroom |
|
|
9'9'' x 9'6'' |
|
Basement |
Kitchen |
|
|
10'4'' x 17'1'' |
|
Basement |
Bedroom |
|
|
9'9'' x 9'6'' |
|
Main Level |
2pc Bathroom |
|
|
Measurements not available |
|
Main Level |
Living Room |
|
|
10'4'' x 17'1'' |
|
Main Level |
Kitchen |
|
|
11'2'' x 11'3'' |
|
Main Level |
Sitting Room |
|
|
11'10'' x 21'7'' |
|
Main Level |
Dining Room |
|
|
16'9'' x 13'9'' |
https://www.realtor.ca/real-estate/28390664/13-hopkins-street-thorold

