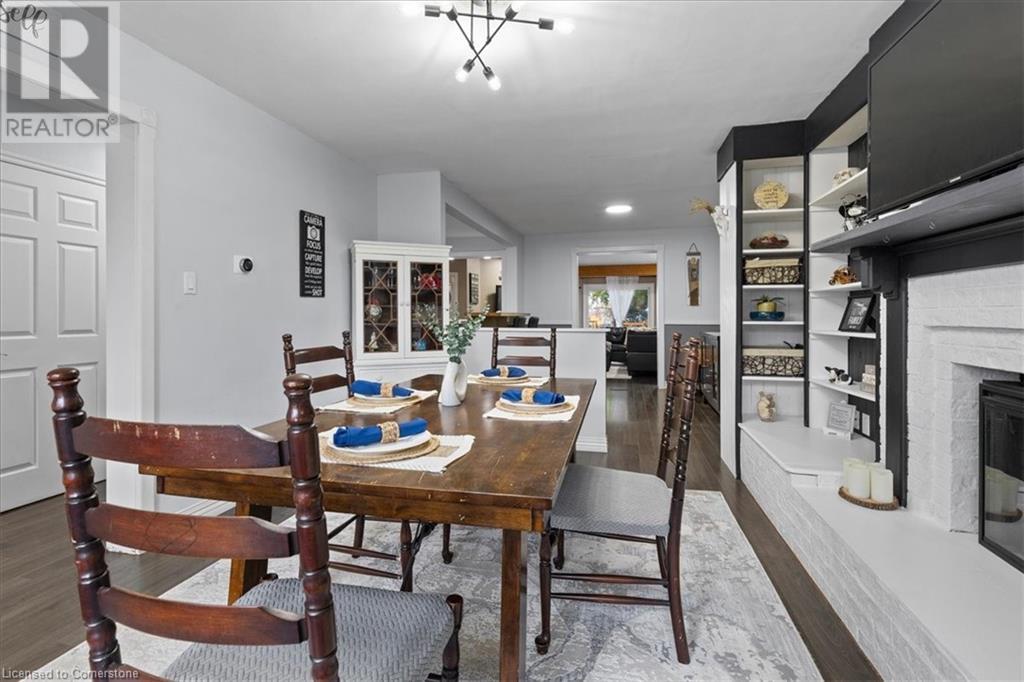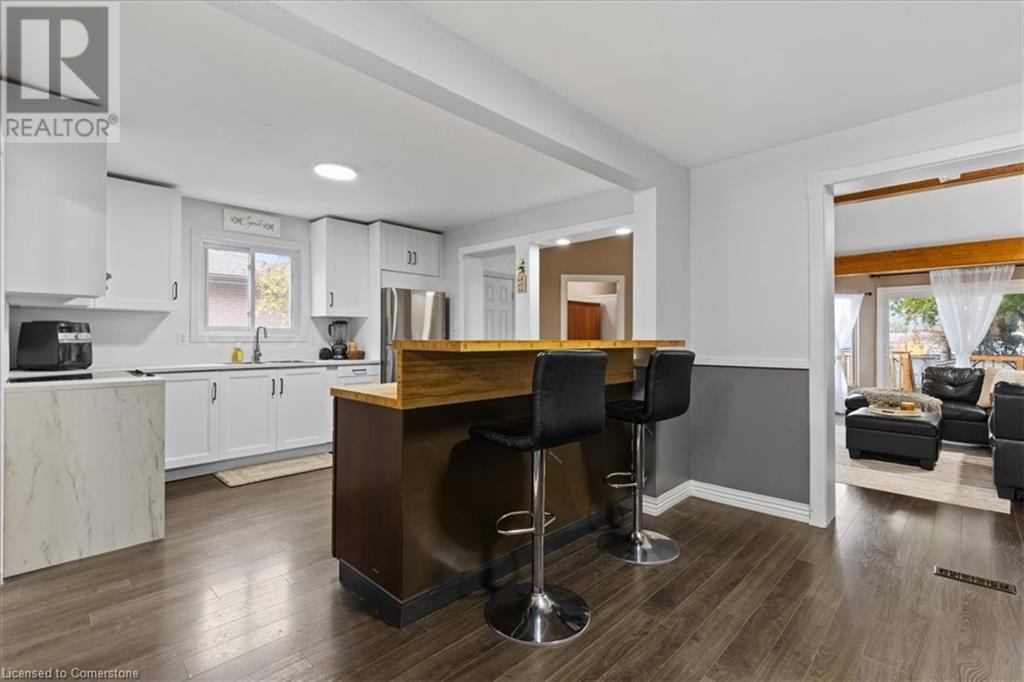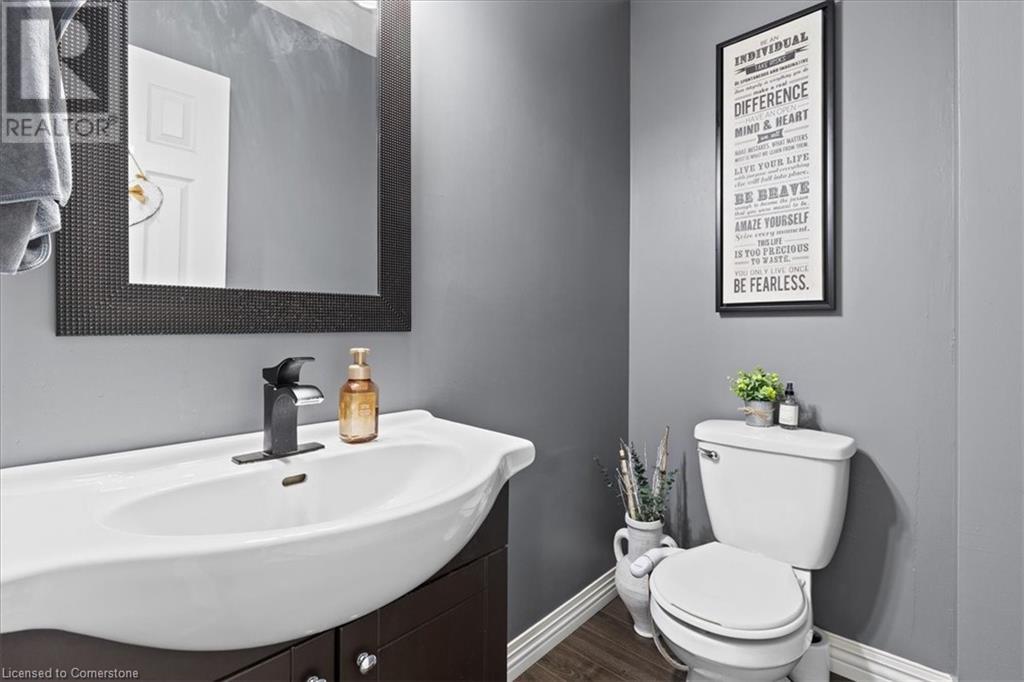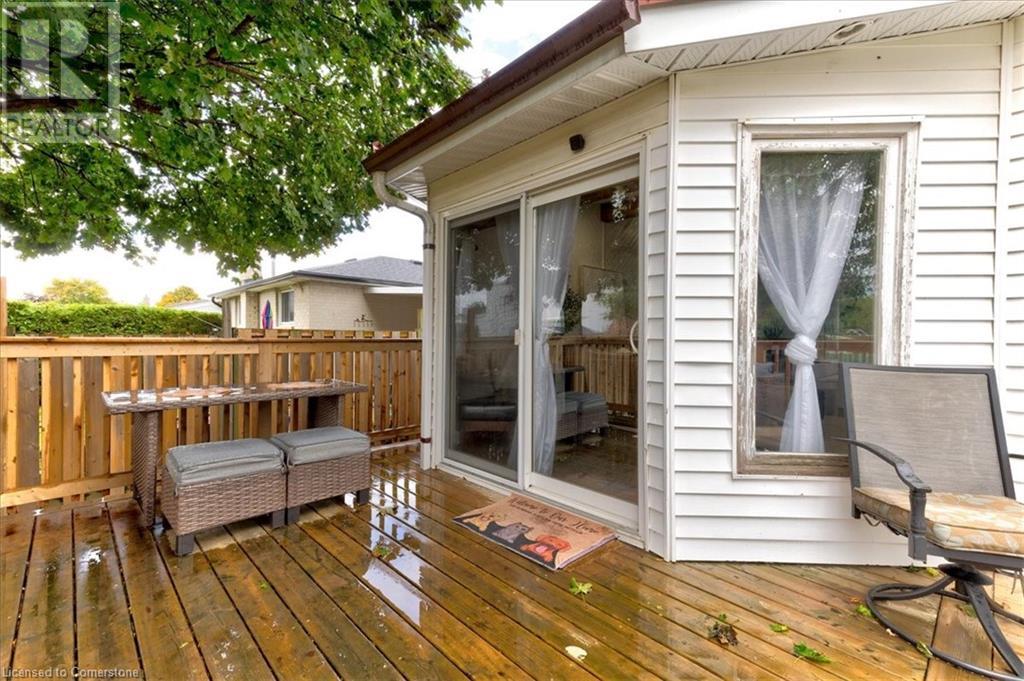5 Bedroom
3 Bathroom
2216 sqft
Fireplace
Central Air Conditioning
Forced Air
$770,000
Step inside and be impressed by this open concept home, perfect for family living and entertaining. The main floor greets you with a versatile dining room, a newly updated kitchen (2024) at the heart of the home and an over sized family room. You'll also find a convenient laundry room and powder room on this level. The second floor offers 4 bedrooms and a 3 piece bathroom. Investors and multi-families - the basement has it's own separate entrance to be converted into an income suite including kitchen, 1 bath, 1 bedroom and family room. Furnace and AC 2024 Steel roof approximately 12-15 years Enjoy an over sized yard with no rear neighbours. Located minutes from the 401 and Hespeler Rd. Book your showing today! (id:56248)
Open House
This property has open houses!
Starts at:
2:00 pm
Ends at:
4:00 pm
Property Details
|
MLS® Number
|
40669002 |
|
Property Type
|
Single Family |
|
Neigbourhood
|
Preston |
|
AmenitiesNearBy
|
Hospital, Place Of Worship, Playground, Public Transit, Schools, Shopping |
|
CommunicationType
|
High Speed Internet |
|
CommunityFeatures
|
School Bus |
|
EquipmentType
|
Water Heater |
|
Features
|
Paved Driveway, In-law Suite |
|
ParkingSpaceTotal
|
2 |
|
RentalEquipmentType
|
Water Heater |
|
Structure
|
Shed |
Building
|
BathroomTotal
|
3 |
|
BedroomsAboveGround
|
4 |
|
BedroomsBelowGround
|
1 |
|
BedroomsTotal
|
5 |
|
Appliances
|
Dryer, Refrigerator, Stove, Water Softener, Washer, Hood Fan |
|
BasementDevelopment
|
Finished |
|
BasementType
|
Full (finished) |
|
ConstructedDate
|
1973 |
|
ConstructionStyleAttachment
|
Detached |
|
CoolingType
|
Central Air Conditioning |
|
ExteriorFinish
|
Aluminum Siding, Brick Veneer |
|
FireProtection
|
Smoke Detectors |
|
FireplaceFuel
|
Electric |
|
FireplacePresent
|
Yes |
|
FireplaceTotal
|
2 |
|
FireplaceType
|
Other - See Remarks |
|
FoundationType
|
Poured Concrete |
|
HalfBathTotal
|
1 |
|
HeatingFuel
|
Electric |
|
HeatingType
|
Forced Air |
|
StoriesTotal
|
3 |
|
SizeInterior
|
2216 Sqft |
|
Type
|
House |
|
UtilityWater
|
Municipal Water |
Parking
Land
|
AccessType
|
Highway Access, Highway Nearby |
|
Acreage
|
No |
|
LandAmenities
|
Hospital, Place Of Worship, Playground, Public Transit, Schools, Shopping |
|
Sewer
|
Municipal Sewage System |
|
SizeDepth
|
150 Ft |
|
SizeFrontage
|
45 Ft |
|
SizeTotalText
|
Under 1/2 Acre |
|
ZoningDescription
|
R5 |
Rooms
| Level |
Type |
Length |
Width |
Dimensions |
|
Second Level |
3pc Bathroom |
|
|
7'9'' x 7'6'' |
|
Second Level |
Bedroom |
|
|
11'4'' x 13'6'' |
|
Second Level |
Bedroom |
|
|
8'11'' x 10'8'' |
|
Second Level |
Bedroom |
|
|
7'4'' x 13'6'' |
|
Second Level |
Primary Bedroom |
|
|
11'4'' x 13'6'' |
|
Basement |
Utility Room |
|
|
4'8'' x 8'1'' |
|
Basement |
3pc Bathroom |
|
|
6'7'' x 7'2'' |
|
Basement |
Recreation Room |
|
|
12'0'' x 16'0'' |
|
Basement |
Kitchen |
|
|
6'3'' x 16'10'' |
|
Basement |
Bedroom |
|
|
11'9'' x 11'0'' |
|
Main Level |
2pc Bathroom |
|
|
5'11'' x 4'1'' |
|
Main Level |
Laundry Room |
|
|
5'11'' x 11'9'' |
|
Main Level |
Family Room |
|
|
19'0'' x 19'11'' |
|
Main Level |
Kitchen |
|
|
11'6'' x 11'7'' |
|
Main Level |
Dining Room |
|
|
12'0'' x 16'4'' |
Utilities
|
Cable
|
Available |
|
Electricity
|
Available |
|
Natural Gas
|
Available |
|
Telephone
|
Available |
https://www.realtor.ca/real-estate/27579906/1273-michael-crescent-cambridge






































