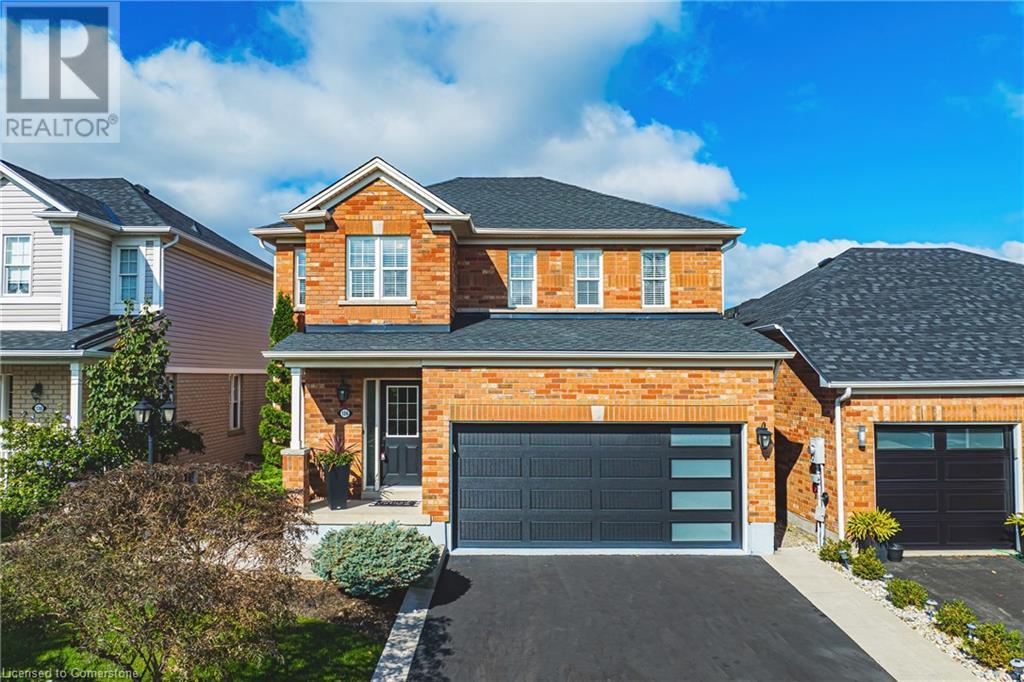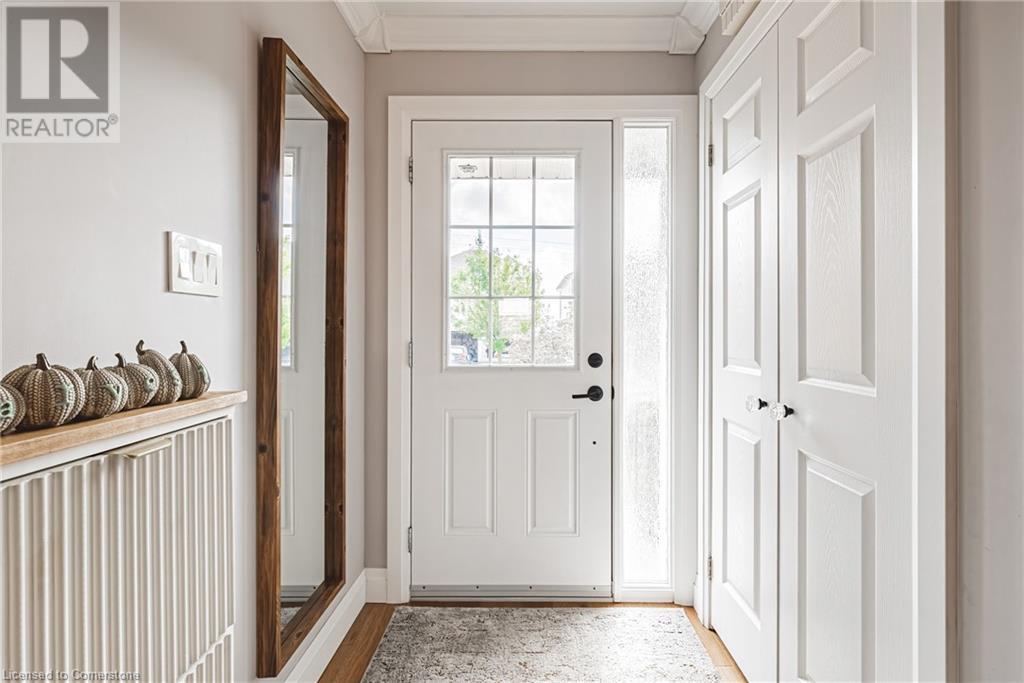126 Voyager Pass Hamilton, Ontario L0R 1C0
3 Bedroom
4 Bathroom
2251 sqft
2 Level
Fireplace
Central Air Conditioning
Forced Air
$919,900
Model home like large family home located in a great family neighbourhood, minutes walk to school. All brick , with double car garage and double driveway with extensive renovations including kitchen, bathrooms, ceramic and hardwood flooring throughout: plus an entertainers basement and more. This exceptionally clean, very well maintained home shows 10+ with pride of ownership throughout. Flexible closing available! Must be seen. (id:56248)
Open House
This property has open houses!
October
20
Sunday
Starts at:
2:00 pm
Ends at:4:00 pm
October
27
Sunday
Starts at:
2:00 pm
Ends at:4:00 pm
Property Details
| MLS® Number | 40655116 |
| Property Type | Single Family |
| Neigbourhood | Binbrook |
| AmenitiesNearBy | Park, Schools |
| CommunityFeatures | School Bus |
| EquipmentType | Water Heater |
| Features | Automatic Garage Door Opener |
| ParkingSpaceTotal | 4 |
| RentalEquipmentType | Water Heater |
| Structure | Shed |
Building
| BathroomTotal | 4 |
| BedroomsAboveGround | 3 |
| BedroomsTotal | 3 |
| Appliances | Central Vacuum, Dishwasher, Dryer, Microwave, Refrigerator, Washer, Microwave Built-in, Gas Stove(s), Window Coverings, Garage Door Opener |
| ArchitecturalStyle | 2 Level |
| BasementDevelopment | Finished |
| BasementType | Full (finished) |
| ConstructedDate | 2007 |
| ConstructionStyleAttachment | Detached |
| CoolingType | Central Air Conditioning |
| ExteriorFinish | Brick |
| FireplaceFuel | Electric |
| FireplacePresent | Yes |
| FireplaceTotal | 1 |
| FireplaceType | Other - See Remarks |
| HalfBathTotal | 2 |
| HeatingFuel | Natural Gas |
| HeatingType | Forced Air |
| StoriesTotal | 2 |
| SizeInterior | 2251 Sqft |
| Type | House |
| UtilityWater | Municipal Water |
Parking
| Attached Garage |
Land
| AccessType | Road Access |
| Acreage | No |
| LandAmenities | Park, Schools |
| Sewer | Sanitary Sewer |
| SizeDepth | 86 Ft |
| SizeFrontage | 36 Ft |
| SizeTotalText | Under 1/2 Acre |
| ZoningDescription | R4-192 Residential |
Rooms
| Level | Type | Length | Width | Dimensions |
|---|---|---|---|---|
| Second Level | 4pc Bathroom | Measurements not available | ||
| Second Level | 4pc Bathroom | Measurements not available | ||
| Second Level | Bedroom | 14'6'' x 10'4'' | ||
| Second Level | Bedroom | 13'5'' x 15'11'' | ||
| Second Level | Primary Bedroom | 20'1'' x 12'3'' | ||
| Basement | Storage | 9'8'' x 3'10'' | ||
| Basement | Utility Room | 5'0'' x 12'10'' | ||
| Basement | Laundry Room | 13'6'' x 9'3'' | ||
| Basement | 2pc Bathroom | Measurements not available | ||
| Basement | Recreation Room | 22'6'' x 11'7'' | ||
| Main Level | 2pc Bathroom | Measurements not available | ||
| Main Level | Living Room | 18'2'' x 12'0'' | ||
| Main Level | Kitchen | 10'5'' x 12'0'' | ||
| Main Level | Dining Room | 18'7'' x 23'2'' |
https://www.realtor.ca/real-estate/27482755/126-voyager-pass-hamilton


















































