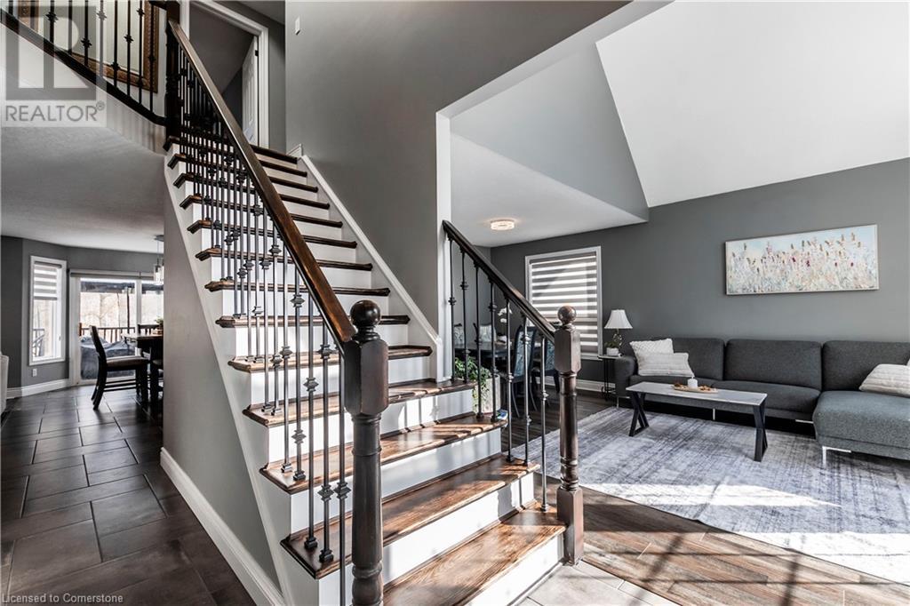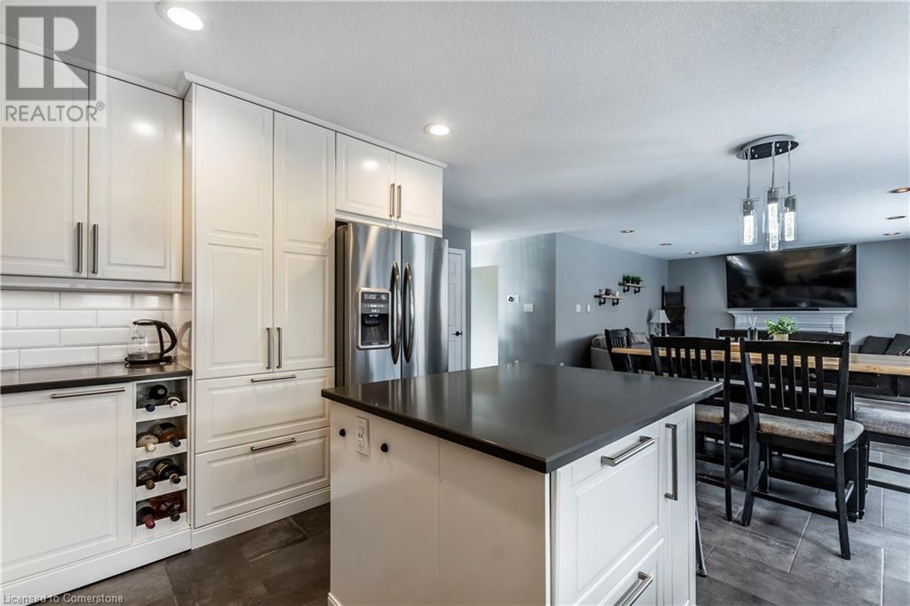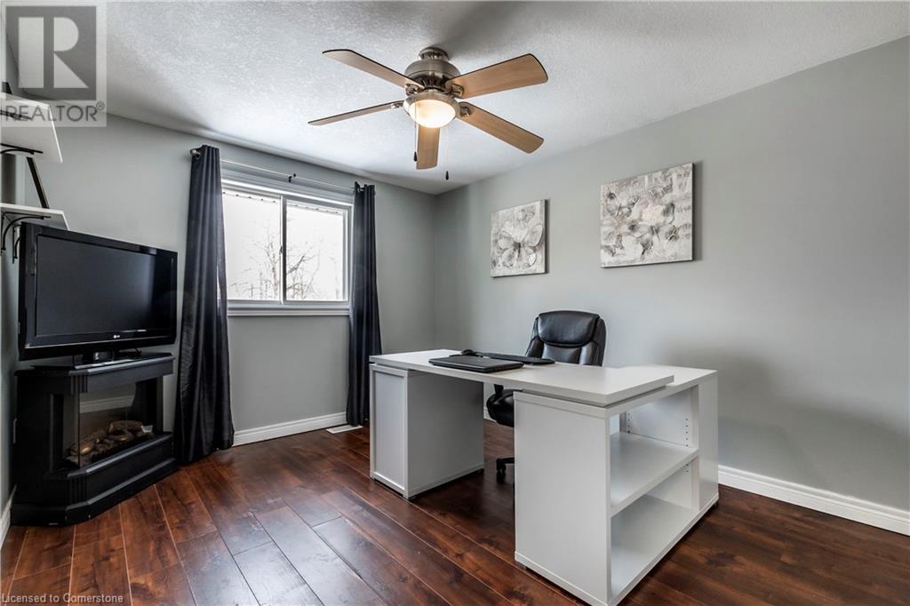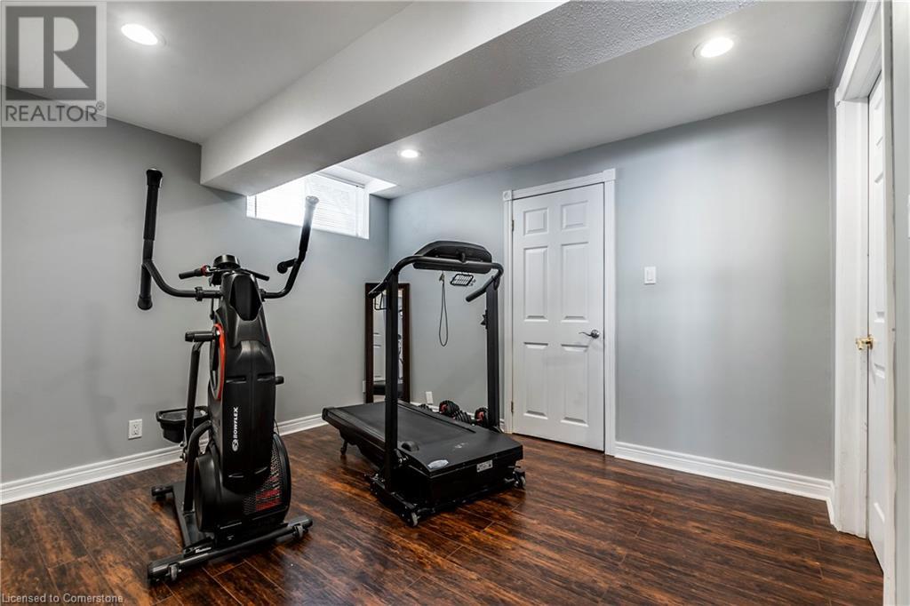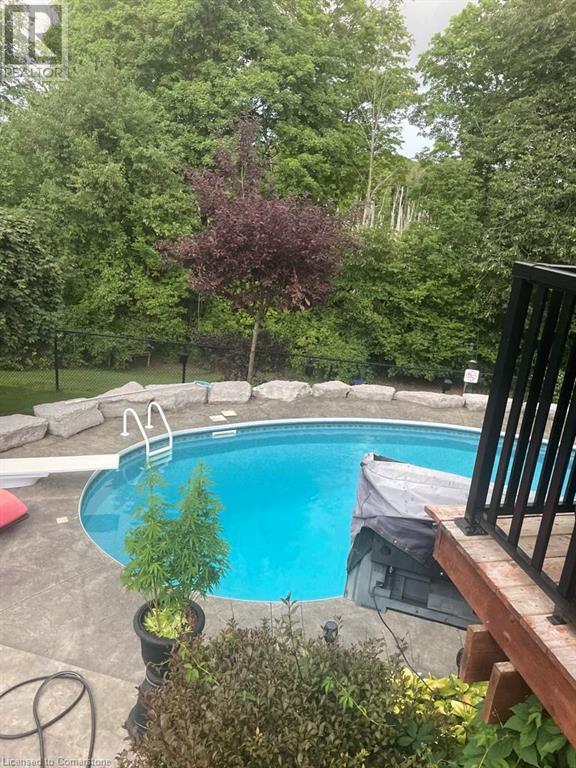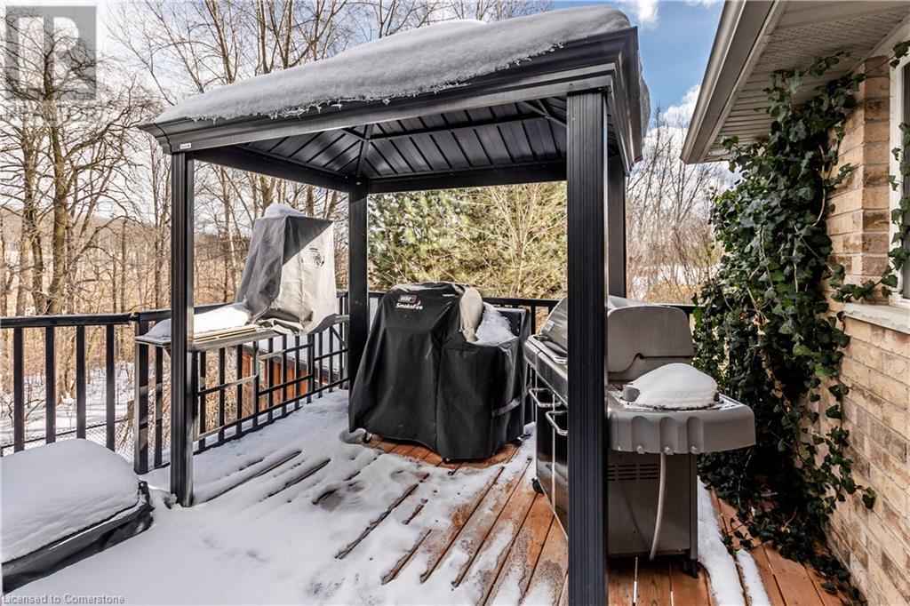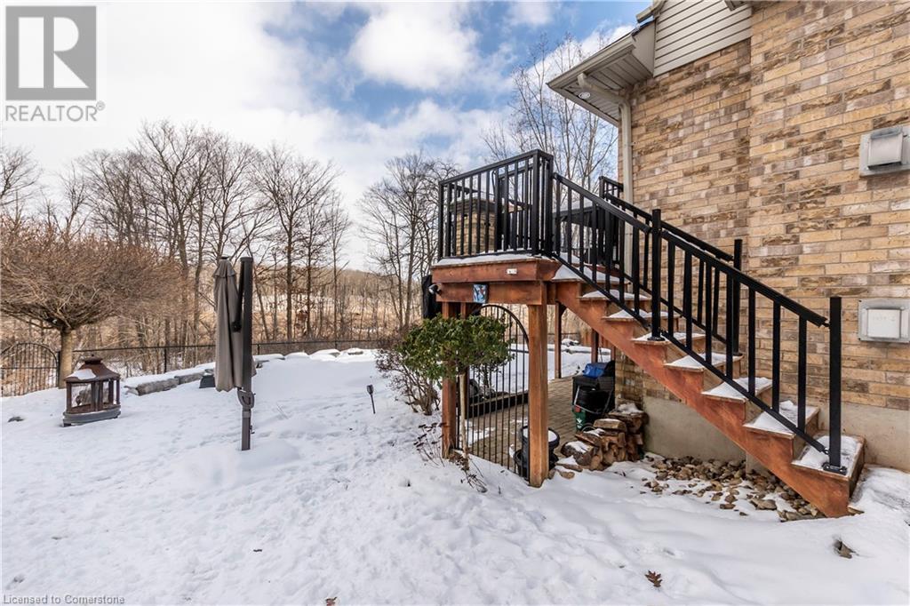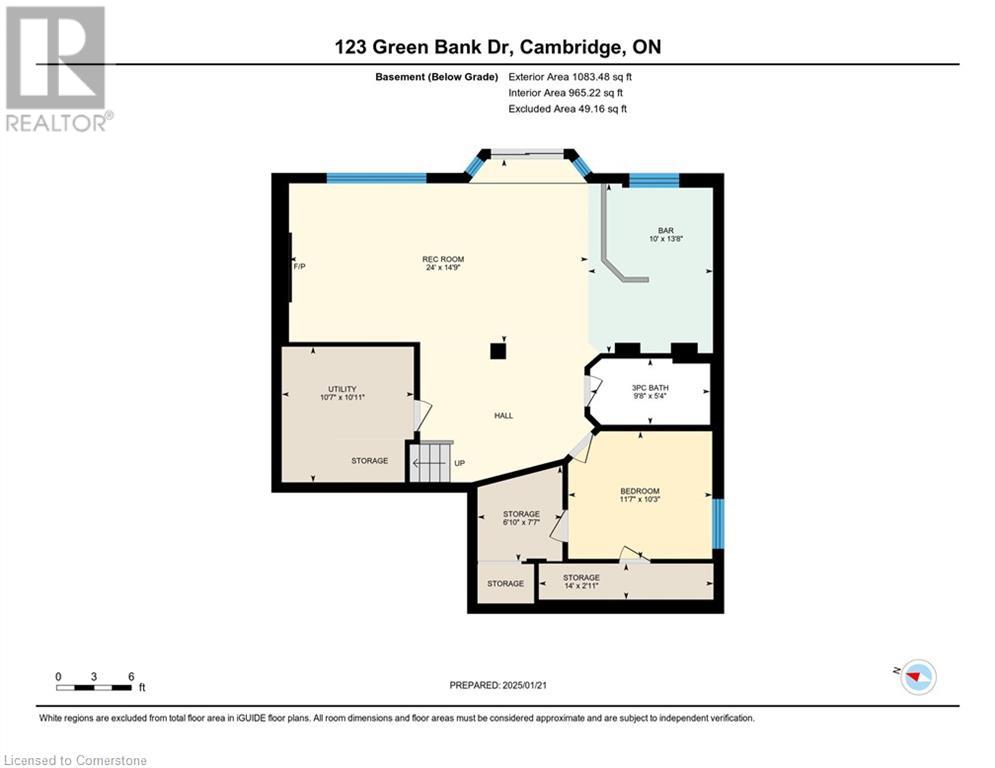123 Green Bank Drive Cambridge, Ontario N1T 2B5
$1,199,900
Nestled in one of the best neighbourhoods in N. Galt, this one owner executive 4+1 beds, 4 bath home sits on a premium lot w/heated inground pool, backing onto greenspace w/mature trees & is perfect for large or multigenerational living AND has a 1+ bedroom walkout basement w/sep. entrance suitable for an in-law suite, complete with its own living room w/gas fp, oversized windows, wet bar, 3 pc bath & water hook ups for a kitchen w/direct access to the lower patio & pool area! Upon arrival note the mature trees, interlock dbl. drive & walkways to front & side door entrances. Inside be greeted by high ceilings in the foyer/living & dining room w/updated flooring & wrought iron staircase. The large cozy family room w/gas f/p & dinette room is flooded w/natural lighting through to the gourmet kitchen w/centre island, quartz counters, subway tiled backsplash, wine racks, pot drawers, mini pantry & SS appliances! A sliding door leads to the large upper deck overlooking the majestic inground pool & picturesque forest! The main floor includes a beautiful 2 pc bath & laundry room w/inside garage entry & direct access to the basement suite! Upstairs are FOUR good size bedrooms & large main bath! The primary incl. walk-in closet & 5 pc. ensuite that incl. soaker tub w/skylight! Other wonderful updates & inclusions…shed/workshop w/elec., furnace/humidifier & a/c, ceramics, roof, 200-amp elec. panel, pre-wired for hot-tub, HWT, carpet, lux vinyl & laminate flooring, wrought iron fencing, pool pump/heater & B.B.Q. gas line! All within walking distance to Catholic & Public schools, public transit, meandering parks & trails! Minutes drive to major hwy/roadways & shopping! If you love living within steps to the great outdoors with all the comforts that a city offers then this home is for you!! Discover why so many Hollywood stars & producers choose Cambridge w/all its splendor & charm as a top filming destination! Easy commute to Kitchener/Waterloo, Guelph, Milton & beyond! (id:56248)
Open House
This property has open houses!
2:00 pm
Ends at:4:00 pm
2:00 pm
Ends at:4:00 pm
Property Details
| MLS® Number | 40689714 |
| Property Type | Single Family |
| Amenities Near By | Airport, Golf Nearby, Hospital, Park, Place Of Worship, Public Transit, Schools, Shopping, Ski Area |
| Community Features | Industrial Park, Community Centre |
| Equipment Type | Water Heater |
| Features | Backs On Greenbelt, Gazebo, Sump Pump, Automatic Garage Door Opener |
| Parking Space Total | 4 |
| Pool Type | Inground Pool |
| Rental Equipment Type | Water Heater |
| Structure | Workshop, Shed |
Building
| Bathroom Total | 4 |
| Bedrooms Above Ground | 4 |
| Bedrooms Below Ground | 1 |
| Bedrooms Total | 5 |
| Appliances | Dishwasher, Dryer, Refrigerator, Water Softener, Washer, Microwave Built-in, Gas Stove(s), Window Coverings, Garage Door Opener |
| Architectural Style | 2 Level |
| Basement Development | Finished |
| Basement Type | Full (finished) |
| Constructed Date | 2003 |
| Construction Style Attachment | Detached |
| Cooling Type | Central Air Conditioning |
| Exterior Finish | Concrete, Vinyl Siding, Shingles |
| Fireplace Present | Yes |
| Fireplace Total | 2 |
| Fireplace Type | Insert |
| Foundation Type | Poured Concrete |
| Half Bath Total | 1 |
| Heating Fuel | Natural Gas |
| Heating Type | Forced Air |
| Stories Total | 2 |
| Size Interior | 3,179 Ft2 |
| Type | House |
| Utility Water | Municipal Water |
Parking
| Attached Garage |
Land
| Access Type | Highway Nearby |
| Acreage | No |
| Fence Type | Fence |
| Land Amenities | Airport, Golf Nearby, Hospital, Park, Place Of Worship, Public Transit, Schools, Shopping, Ski Area |
| Landscape Features | Lawn Sprinkler |
| Sewer | Municipal Sewage System |
| Size Depth | 133 Ft |
| Size Frontage | 39 Ft |
| Size Total Text | Under 1/2 Acre |
| Zoning Description | R4 |
Rooms
| Level | Type | Length | Width | Dimensions |
|---|---|---|---|---|
| Second Level | 4pc Bathroom | 13'8'' x 11'8'' | ||
| Second Level | Bedroom | 10'11'' x 10'10'' | ||
| Second Level | Bedroom | 10'0'' x 11'10'' | ||
| Second Level | Bedroom | 10'11'' x 9'2'' | ||
| Second Level | Full Bathroom | 12'1'' x 8'7'' | ||
| Second Level | Primary Bedroom | 15'3'' x 14'8'' | ||
| Basement | Cold Room | Measurements not available | ||
| Basement | Storage | Measurements not available | ||
| Basement | Utility Room | 10'7'' x 10'11'' | ||
| Basement | 3pc Bathroom | 9'8'' x 5'4'' | ||
| Basement | Bedroom | 11'7'' x 10'3'' | ||
| Basement | Recreation Room | 24'0'' x 14'9'' | ||
| Main Level | Kitchen | 13'0'' x 10'1'' | ||
| Main Level | Laundry Room | 10'0'' x 7'5'' | ||
| Main Level | 2pc Bathroom | Measurements not available | ||
| Main Level | Family Room | 13'10'' x 15'1'' | ||
| Main Level | Living Room/dining Room | 19'11'' x 13'0'' | ||
| Main Level | Breakfast | 18'5'' x 9'11'' | ||
| Main Level | Foyer | Measurements not available |
https://www.realtor.ca/real-estate/27828898/123-green-bank-drive-cambridge





