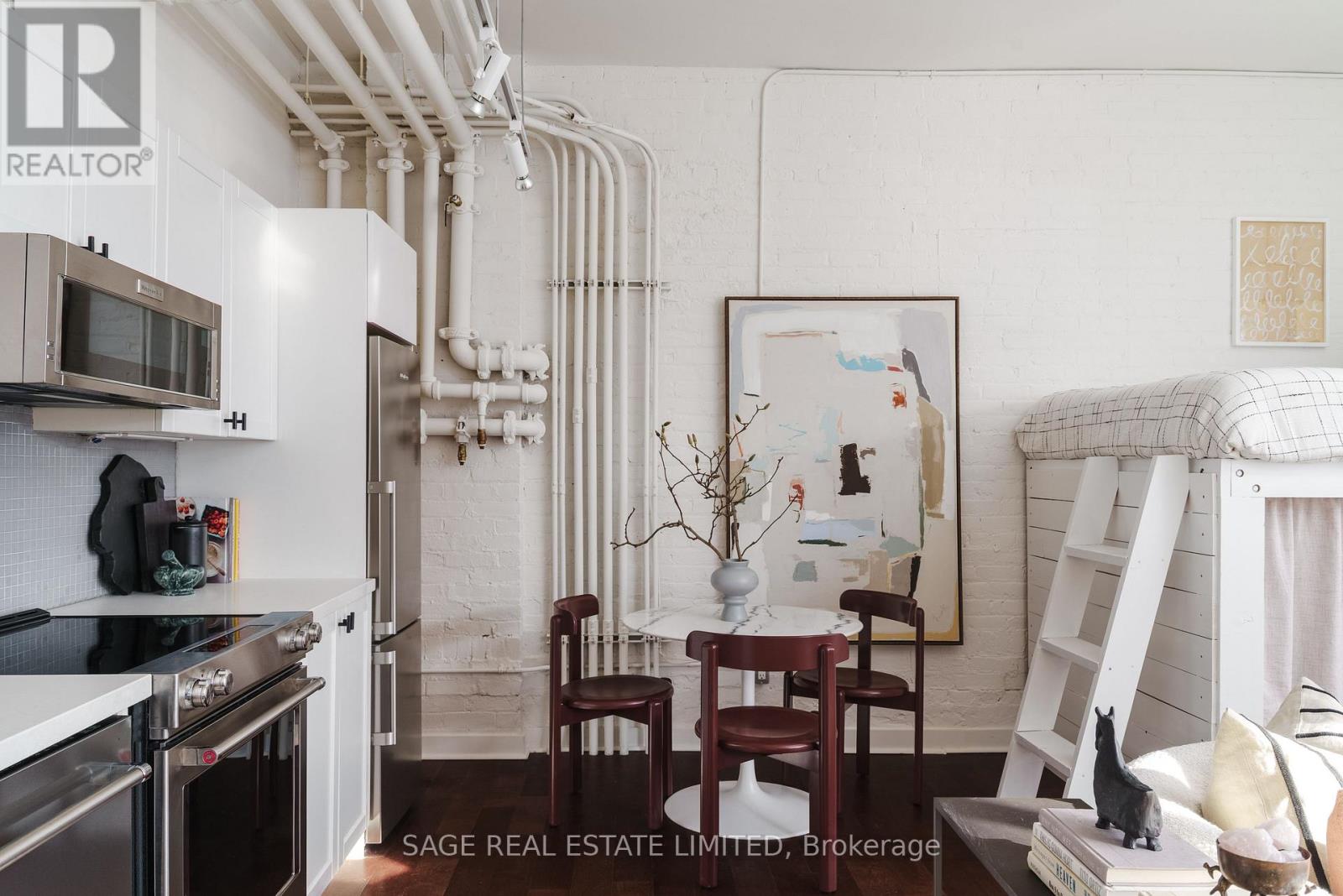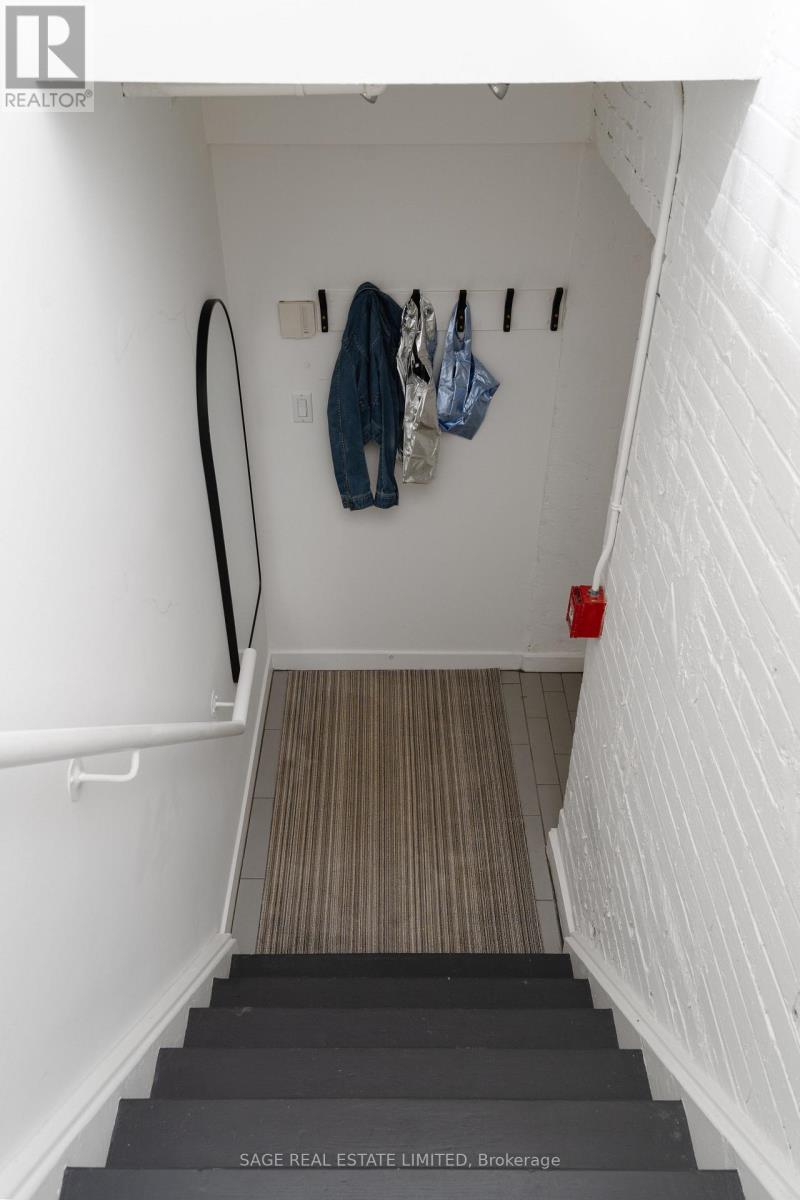120 - 284 St Helens Avenue Toronto, Ontario M6H 4A4
$629,000Maintenance, Water, Common Area Maintenance, Insurance, Heat
$416.20 Monthly
Maintenance, Water, Common Area Maintenance, Insurance, Heat
$416.20 MonthlyLoft & Found! Missing out on loft living? This perfect, bright, beautiful (not to mention extremely functional) live/work studio at Bloorline Lofts (a former mattress factory) has warmth and charm and all of it could be yours. Over 11 ft ceilings and 568 sq ft of practical space with room for living, dining and working. Enjoy your very own private entrance and sophisticated renovations of both bathroom and kitchen. A five minute walk to Sugo, Donna's, the UP express /GO station, and the subway (not sure how a commuter could get luckier than this?). A few more minutes walk to the Dufferin Mall, groceries, and all of life's essentials. From making mattresses to making memories! Sweet dreams are literally made of this. Come and get it. (id:56248)
Open House
This property has open houses!
2:00 pm
Ends at:4:00 pm
2:00 pm
Ends at:4:00 pm
Property Details
| MLS® Number | C12025370 |
| Property Type | Single Family |
| Community Name | Dufferin Grove |
| Amenities Near By | Public Transit |
| Community Features | Pet Restrictions |
| Features | Carpet Free, In Suite Laundry |
Building
| Bathroom Total | 1 |
| Amenities | Visitor Parking |
| Appliances | Dishwasher, Dryer, Microwave, Stove, Washer, Whirlpool, Refrigerator |
| Architectural Style | Loft |
| Cooling Type | Central Air Conditioning |
| Exterior Finish | Brick |
| Flooring Type | Hardwood |
| Heating Fuel | Natural Gas |
| Heating Type | Forced Air |
| Size Interior | 500 - 599 Ft2 |
| Type | Apartment |
Parking
| Garage |
Land
| Acreage | No |
| Land Amenities | Public Transit |
Rooms
| Level | Type | Length | Width | Dimensions |
|---|---|---|---|---|
| Main Level | Kitchen | 1.83 m | 5.11 m | 1.83 m x 5.11 m |
| Main Level | Living Room | 3.48 m | 5.11 m | 3.48 m x 5.11 m |
| Main Level | Dining Room | 2.31 m | 2.34 m | 2.31 m x 2.34 m |
| Main Level | Bedroom | 3.48 m | 5.11 m | 3.48 m x 5.11 m |
| Main Level | Bathroom | 1.52 m | 2.44 m | 1.52 m x 2.44 m |

























