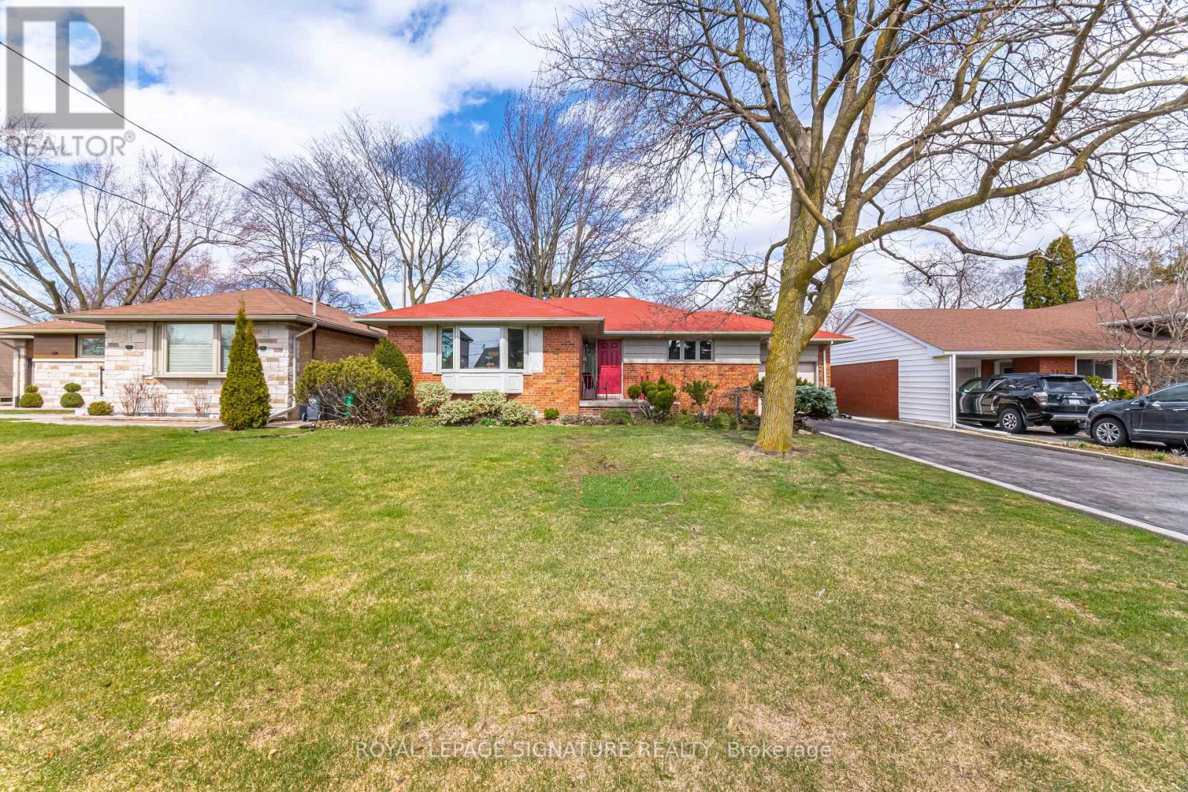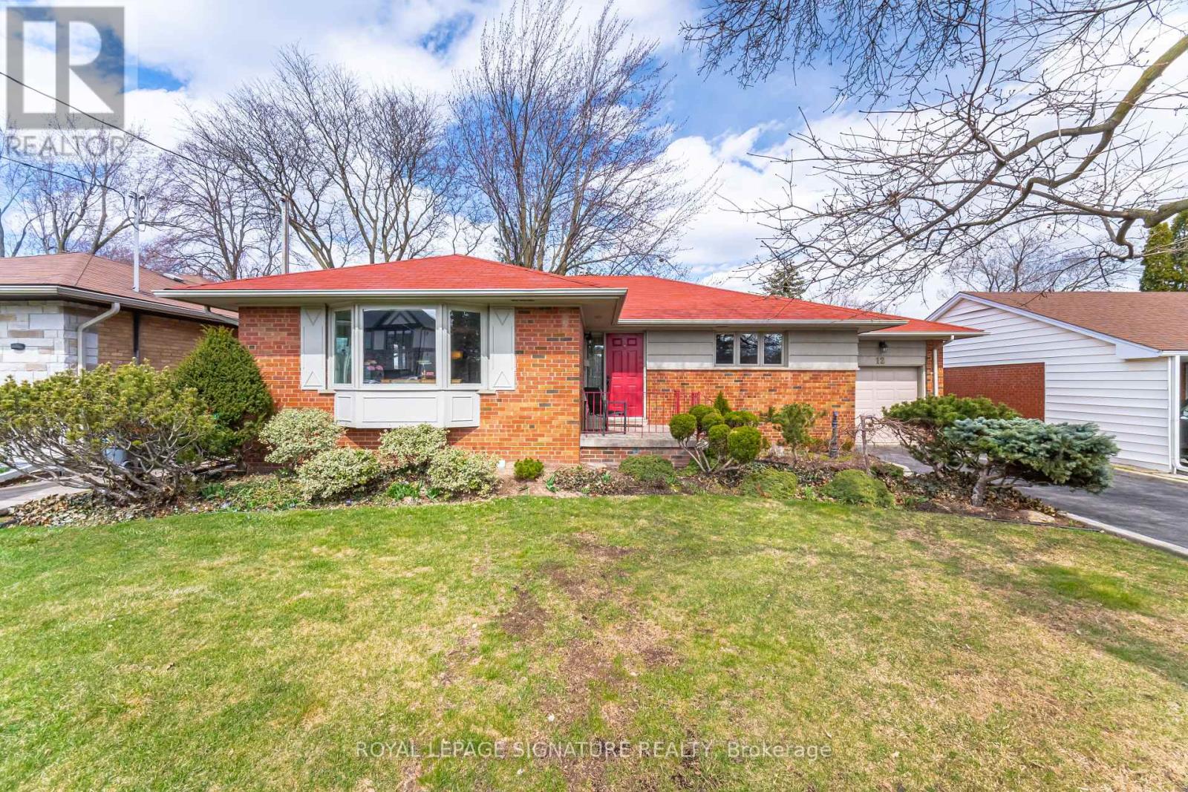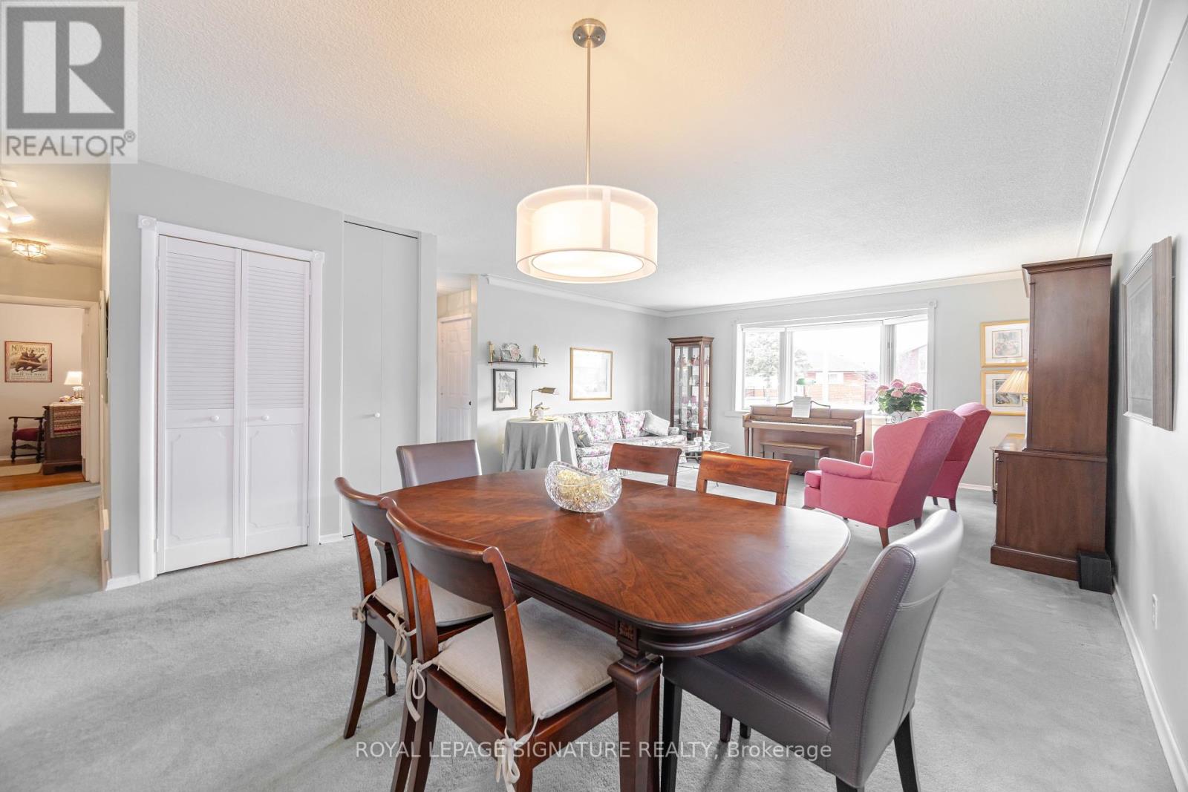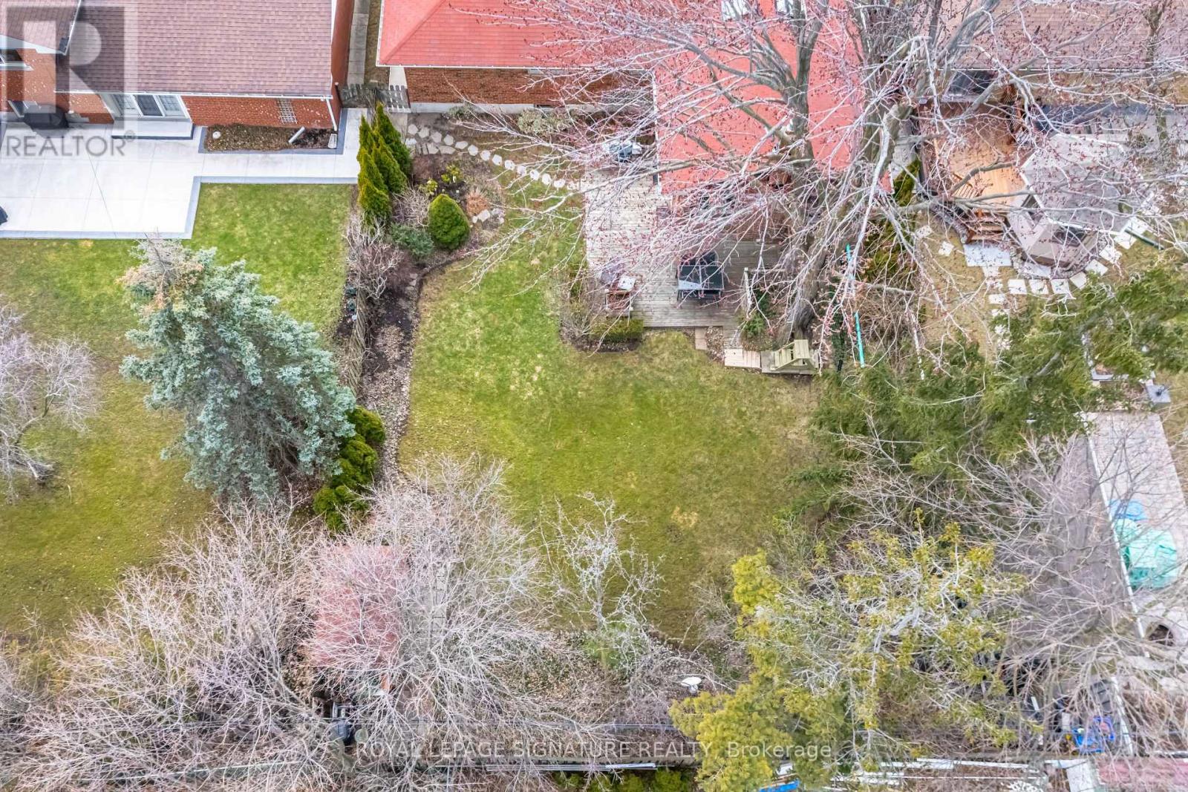3 Bedroom
2 Bathroom
1,500 - 2,000 ft2
Bungalow
Fireplace
Central Air Conditioning
Forced Air
$1,275,007
Welcome to this immaculate, spacious bungalow on a 60 x 140 ft lot in the Village of Streetsville. Fabulous old-world charm with unique restaurants, pubs, cafes and shops. Your future home awaits you, offering a large paved driveway leading to an aesthetically pleasing "Shipp" built beauty. Spacious living room with Bay window is combined with a formal dining room. Hardwood flooring under carpet. Crown moulding. Renovated kitchen with quartz countertops, custom backsplash, pot lighting, and skylights. Contrasting granite breakfast bar overlooking the family room with 10'6" ceilings and oodles of natural light pouring in from 3 glass aspects. Walk-out from the family room area to the deck and huge backgarden. 3 spacious bedrooms with hardwood flooring. New 3-pc bath on lower level. Finished Laundry. Two separate staircases lead you to a full, unfinished, waterproofed basement awaiting your imagination (eg. recreation room, games room, office, workshop.) This is your opportunity to own a great home in Riverview Heights, Streetsville. Near Go-Station, parks, Credit River, places of worship, schools and shopping. True pride of ownership! Don't wait, act now! "Let's Make a Bond" (id:56248)
Open House
This property has open houses!
Starts at:
2:00 pm
Ends at:
4:00 pm
Property Details
|
MLS® Number
|
W12082207 |
|
Property Type
|
Single Family |
|
Neigbourhood
|
Riverview |
|
Community Name
|
Streetsville |
|
Parking Space Total
|
4 |
Building
|
Bathroom Total
|
2 |
|
Bedrooms Above Ground
|
3 |
|
Bedrooms Total
|
3 |
|
Appliances
|
Dishwasher, Dryer, Microwave, Stove, Washer, Window Coverings, Refrigerator |
|
Architectural Style
|
Bungalow |
|
Basement Development
|
Partially Finished |
|
Basement Type
|
N/a (partially Finished) |
|
Construction Style Attachment
|
Detached |
|
Cooling Type
|
Central Air Conditioning |
|
Exterior Finish
|
Brick |
|
Fireplace Present
|
Yes |
|
Flooring Type
|
Carpeted, Hardwood, Laminate, Concrete |
|
Foundation Type
|
Concrete |
|
Heating Fuel
|
Natural Gas |
|
Heating Type
|
Forced Air |
|
Stories Total
|
1 |
|
Size Interior
|
1,500 - 2,000 Ft2 |
|
Type
|
House |
|
Utility Water
|
Municipal Water |
Parking
Land
|
Acreage
|
No |
|
Sewer
|
Sanitary Sewer |
|
Size Depth
|
140 Ft |
|
Size Frontage
|
60 Ft |
|
Size Irregular
|
60 X 140 Ft |
|
Size Total Text
|
60 X 140 Ft |
Rooms
| Level |
Type |
Length |
Width |
Dimensions |
|
Basement |
Workshop |
4.28 m |
3.47 m |
4.28 m x 3.47 m |
|
Basement |
Laundry Room |
4.94 m |
3.56 m |
4.94 m x 3.56 m |
|
Basement |
Recreational, Games Room |
4.52 m |
3.59 m |
4.52 m x 3.59 m |
|
Basement |
Games Room |
6.18 m |
3.37 m |
6.18 m x 3.37 m |
|
Main Level |
Living Room |
5.12 m |
4.87 m |
5.12 m x 4.87 m |
|
Main Level |
Dining Room |
4.12 m |
2.8 m |
4.12 m x 2.8 m |
|
Main Level |
Kitchen |
4.55 m |
3.02 m |
4.55 m x 3.02 m |
|
Main Level |
Family Room |
5.48 m |
4.1 m |
5.48 m x 4.1 m |
|
Main Level |
Primary Bedroom |
4.47 m |
3.37 m |
4.47 m x 3.37 m |
|
Main Level |
Bedroom 2 |
3.8 m |
2.48 m |
3.8 m x 2.48 m |
|
Main Level |
Bedroom 3 |
3.54 m |
2.75 m |
3.54 m x 2.75 m |
https://www.realtor.ca/real-estate/28166346/12-swanhurst-boulevard-mississauga-streetsville-streetsville





















































