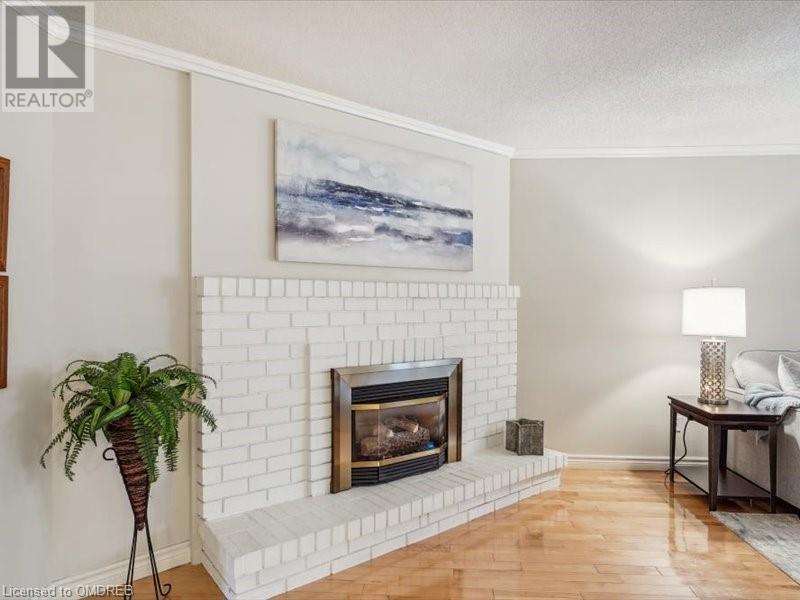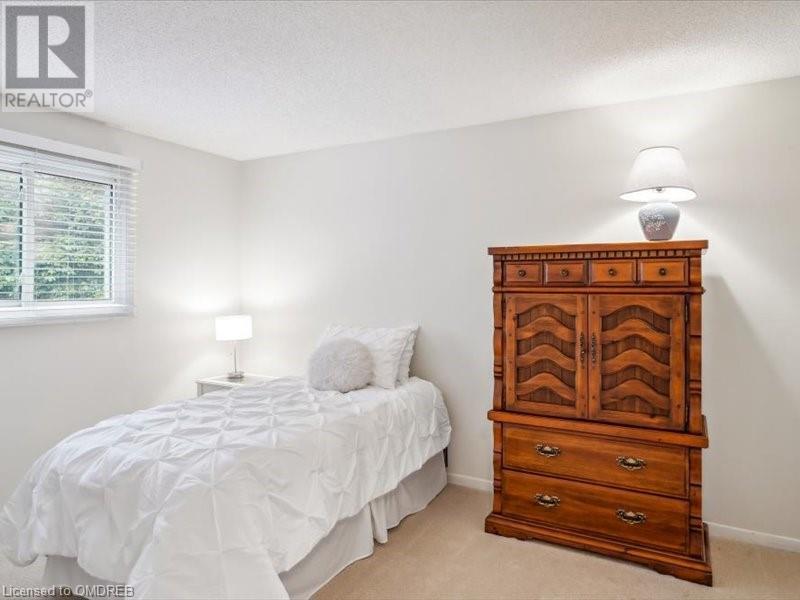1195 Potters Wheel Crescent Oakville, Ontario L6M 1J3
$1,269,900
PREMIUM RAVINE LOT! Enjoy relaxing in privacy with beautiful westerly views of the nature. Located on a quiet Crescent in a family friendly Glen Abbey neighbourhood. Spacious lay-out, suitable for small or large family. Excellent schools with-in walking distance. Well maintained with beautiful upgrades through-out. Designer kitchen, Stainless Steel appliances and quartz counter tops, hardwood floors, main floor fireplace, den or TV room, 2 renovated bathrooms, large bedrooms on the 2nd level with primary en-suite bath. Finished basement which can be used recreation room with fireplace, can also be used as media room/office, etc. This home is where you will wish to live: schools, shopping, beautiful walking trails, recreation center, Oakville Go Station, major highways, public transit meters away, and the new Oakville Hospital (id:56248)
Open House
This property has open houses!
2:00 pm
Ends at:4:00 pm
RAVINE PROPERTY in 'Glen Abbey' walk to excellent schools
2:00 pm
Ends at:4:00 pm
Beautiful Glen Abbey home on a premium Ravine Lot!
Property Details
| MLS® Number | 40657859 |
| Property Type | Single Family |
| AmenitiesNearBy | Park, Place Of Worship, Playground, Public Transit, Schools, Shopping |
| CommunityFeatures | Community Centre, School Bus |
| EquipmentType | Water Heater |
| Features | Ravine, Backs On Greenbelt, Conservation/green Belt, Paved Driveway, Gazebo, Automatic Garage Door Opener |
| ParkingSpaceTotal | 2 |
| RentalEquipmentType | Water Heater |
| Structure | Shed |
Building
| BathroomTotal | 3 |
| BedroomsAboveGround | 3 |
| BedroomsBelowGround | 1 |
| BedroomsTotal | 4 |
| Appliances | Dishwasher, Dryer, Refrigerator, Stove, Water Meter, Washer, Microwave Built-in, Hood Fan, Window Coverings, Garage Door Opener |
| ArchitecturalStyle | 2 Level |
| BasementDevelopment | Finished |
| BasementType | Full (finished) |
| ConstructedDate | 1984 |
| ConstructionStyleAttachment | Attached |
| CoolingType | Central Air Conditioning |
| ExteriorFinish | Aluminum Siding, Brick Veneer, Concrete, Shingles |
| FireProtection | Smoke Detectors |
| FireplaceFuel | Wood |
| FireplacePresent | Yes |
| FireplaceTotal | 2 |
| FireplaceType | Other - See Remarks |
| HalfBathTotal | 1 |
| HeatingFuel | Natural Gas |
| HeatingType | Forced Air |
| StoriesTotal | 2 |
| SizeInterior | 2075 Sqft |
| Type | Row / Townhouse |
| UtilityWater | Municipal Water |
Parking
| Attached Garage |
Land
| AccessType | Road Access, Highway Access, Highway Nearby |
| Acreage | No |
| LandAmenities | Park, Place Of Worship, Playground, Public Transit, Schools, Shopping |
| LandscapeFeatures | Landscaped |
| Sewer | Municipal Sewage System |
| SizeDepth | 127 Ft |
| SizeFrontage | 30 Ft |
| SizeTotalText | Under 1/2 Acre |
| ZoningDescription | R |
Rooms
| Level | Type | Length | Width | Dimensions |
|---|---|---|---|---|
| Second Level | 4pc Bathroom | Measurements not available | ||
| Second Level | Full Bathroom | Measurements not available | ||
| Second Level | Bedroom | 12'9'' x 9'8'' | ||
| Second Level | Bedroom | 14'8'' x 10'2'' | ||
| Second Level | Primary Bedroom | 15'10'' x 11'8'' | ||
| Basement | Laundry Room | Measurements not available | ||
| Basement | Bedroom | 13'0'' x 9'5'' | ||
| Basement | Recreation Room | 27'7'' x 10'6'' | ||
| Main Level | 2pc Bathroom | Measurements not available | ||
| Main Level | Den | 13'5'' x 9'6'' | ||
| Main Level | Kitchen | 17'9'' x 8'11'' | ||
| Main Level | Dining Room | 28'0'' x 11'1'' | ||
| Main Level | Living Room | 28'0'' x 11'1'' |
Utilities
| Cable | Available |
| Electricity | Available |
| Natural Gas | Available |
| Telephone | Available |
https://www.realtor.ca/real-estate/27526352/1195-potters-wheel-crescent-oakville





































