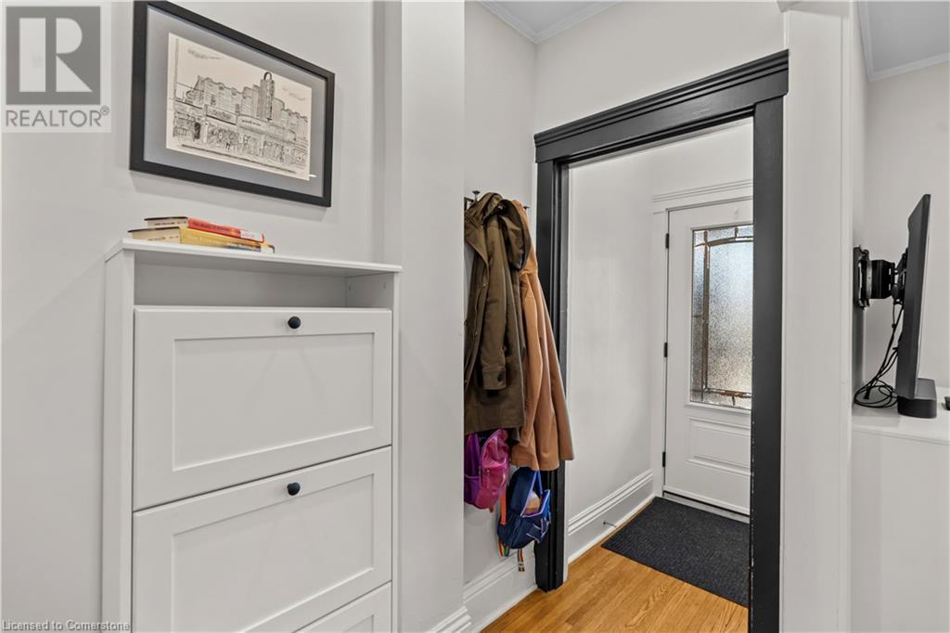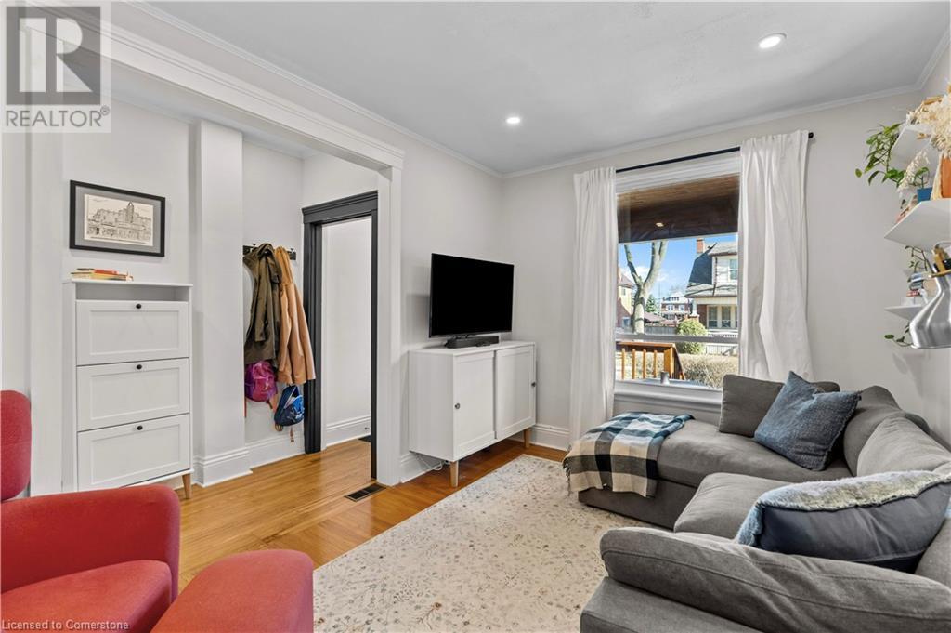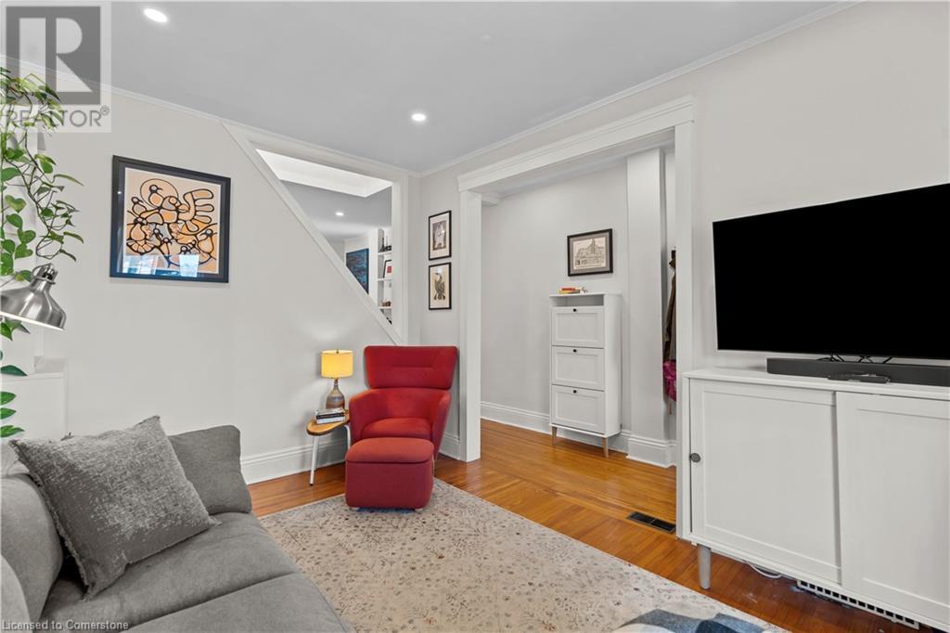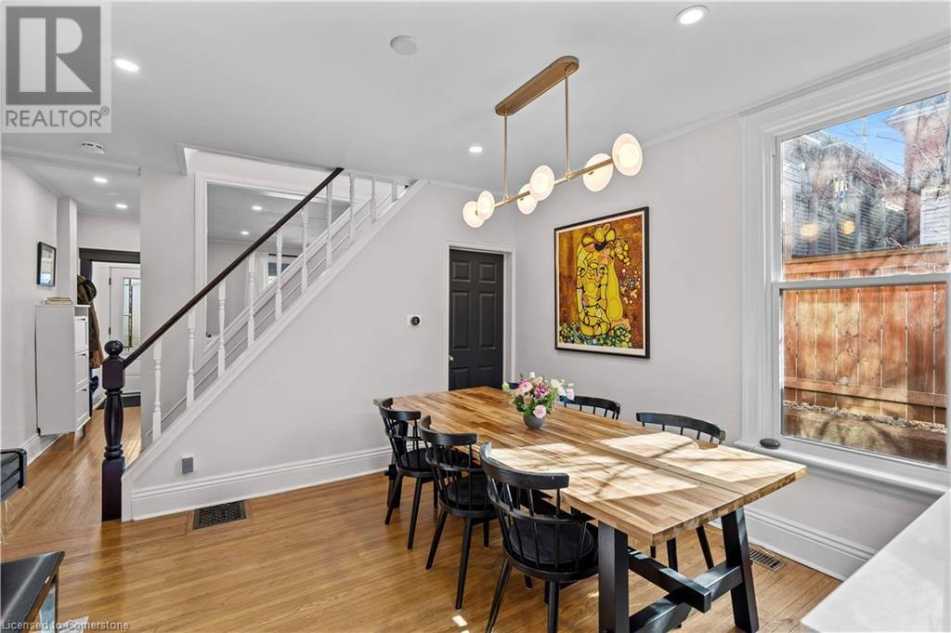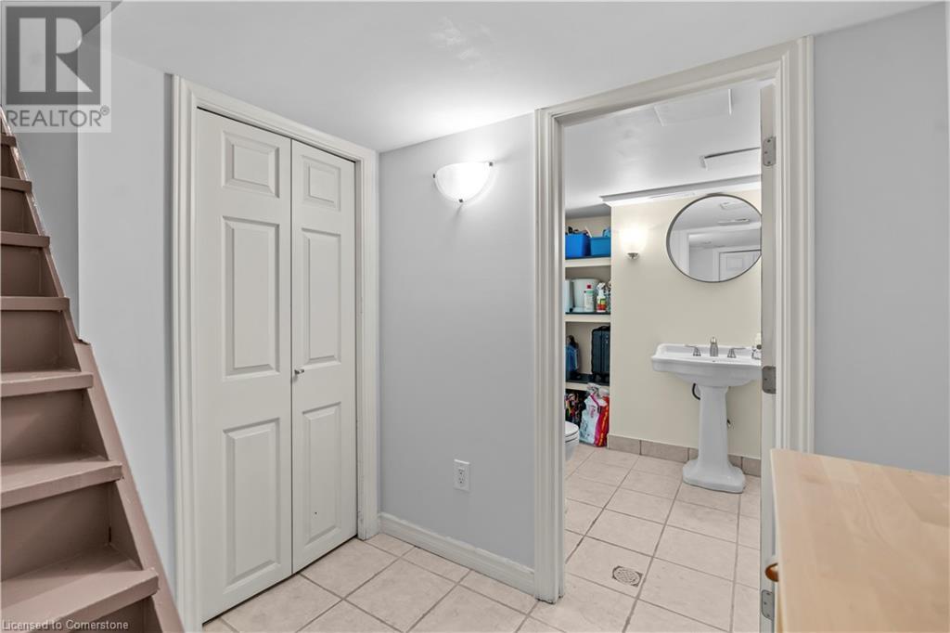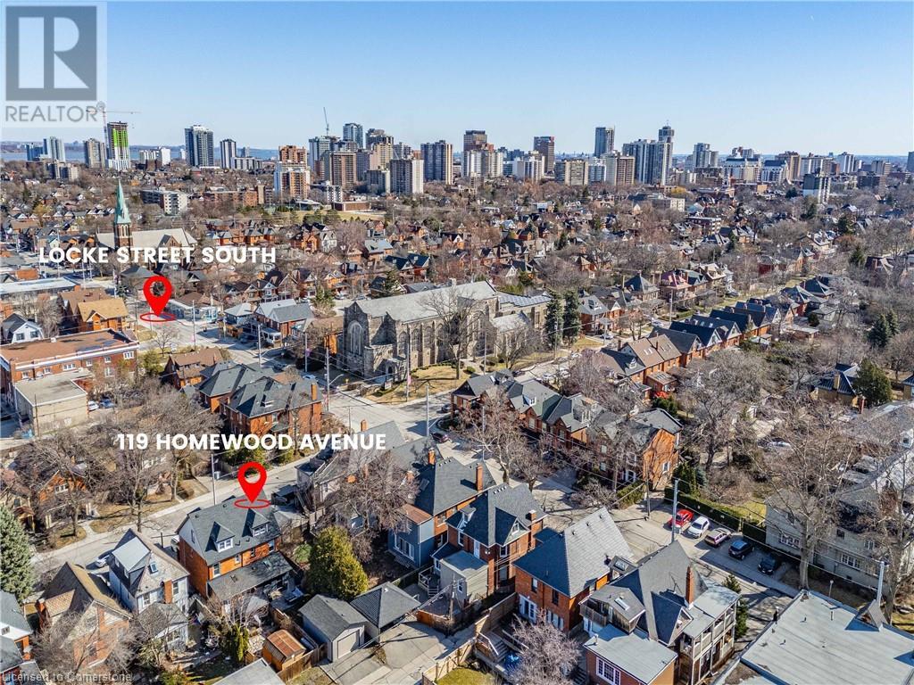3 Bedroom
2 Bathroom
1,443 ft2
Central Air Conditioning
Forced Air
$909,900
Timeless circa 1914 red-brick semi-det home, nestled on a mature 18.25’ x 124’ lot in the heart of Hamilton’s coveted Kirkendall neighbourhood. Blending classic character w/ modern updates, this 2.5-stry residence offers 3 bdrms + den, 1.5 baths, & 1,443 sq ft of beautifully designed living space (above grade) + a p-fin lower lvl. A charming, expansive covered front porch welcomes you home & leads to an updated front door. Step inside to discover a spacious formal liv rm w/ hardwood flrs, oversized baseboards, pot lighting, & the warmth of early 20th-century craftsmanship. The rear of the home showcases a stunning Swede-designed custom kitch ('24) that seamlessly combines function & style. Open to the din area, the kitch feat quartz, tiled backsplash, undermount lighting, S/S app, a panelled d/w, open shelving, a pantry, & skylight—all with a clear view of the backyard. Upstairs, the 2nd lvl boasts a serene primary bdrm w/ charming bay window & bonus cabinetry for storage. A rear-facing den dbls as the perfect office space w/ a built-in desk, custom millwork, shelving, & added storage. The luxe 5-pc bath ('23) is a showstopper, feat a quartz-topped vanity w/ dbl sinks, sconce lighting, a clawfoot tub w/ shower, stylish niche, & conveniently located stackable laund. The 3rd lvl adds 2 generously sized bdrms w/ plush newer carpeting & smart storage. A unique see-through hallway floor dbls as a skylight, illuminating the 2nd lvl below. The lower lvl offers a 2-pc bath, utility room, & add storage. Outside, enjoy a f-fenced yard w/ a spacious deck, landscaped gardens, green space, & a rare 19.6' x 12.9' det grg w/ hydro, EV charger, & parking for 1. 2 add surfaced parking spaces are available via rear alley access. Kirkendall is a beloved, walkable community at the base of the escarpment. Just steps to Locke Street’s shops, cafes, & restaurants, this location offers quick access to the GO, 403, schools, parks, & trails - a perfect blend of charm & contemporary living. (id:56248)
Open House
This property has open houses!
Starts at:
2:00 pm
Ends at:
4:00 pm
Property Details
|
MLS® Number
|
40707537 |
|
Property Type
|
Single Family |
|
Neigbourhood
|
Kirkendall North |
|
Amenities Near By
|
Hospital, Park, Place Of Worship, Public Transit, Schools |
|
Equipment Type
|
None |
|
Features
|
Southern Exposure, Crushed Stone Driveway, Skylight, Sump Pump, Automatic Garage Door Opener |
|
Parking Space Total
|
3 |
|
Rental Equipment Type
|
None |
|
Structure
|
Porch |
Building
|
Bathroom Total
|
2 |
|
Bedrooms Above Ground
|
3 |
|
Bedrooms Total
|
3 |
|
Basement Development
|
Partially Finished |
|
Basement Type
|
Full (partially Finished) |
|
Constructed Date
|
1914 |
|
Construction Material
|
Wood Frame |
|
Construction Style Attachment
|
Semi-detached |
|
Cooling Type
|
Central Air Conditioning |
|
Exterior Finish
|
Aluminum Siding, Brick, Wood |
|
Fire Protection
|
Smoke Detectors |
|
Fixture
|
Ceiling Fans |
|
Foundation Type
|
Stone |
|
Half Bath Total
|
1 |
|
Heating Fuel
|
Natural Gas |
|
Heating Type
|
Forced Air |
|
Stories Total
|
3 |
|
Size Interior
|
1,443 Ft2 |
|
Type
|
House |
|
Utility Water
|
Municipal Water |
Parking
Land
|
Acreage
|
No |
|
Land Amenities
|
Hospital, Park, Place Of Worship, Public Transit, Schools |
|
Sewer
|
Municipal Sewage System |
|
Size Depth
|
124 Ft |
|
Size Frontage
|
18 Ft |
|
Size Total Text
|
Under 1/2 Acre |
|
Zoning Description
|
R1a |
Rooms
| Level |
Type |
Length |
Width |
Dimensions |
|
Second Level |
5pc Bathroom |
|
|
11'7'' x 7'1'' |
|
Second Level |
Den |
|
|
7'10'' x 6'1'' |
|
Second Level |
Primary Bedroom |
|
|
13'8'' x 10'5'' |
|
Third Level |
Bedroom |
|
|
14'3'' x 12'0'' |
|
Third Level |
Bedroom |
|
|
14'3'' x 10'6'' |
|
Basement |
2pc Bathroom |
|
|
7'3'' x 6'8'' |
|
Basement |
Utility Room |
|
|
11'7'' x 6'1'' |
|
Basement |
Storage |
|
|
16'7'' x 13'7'' |
|
Main Level |
Kitchen |
|
|
13'4'' x 9'10'' |
|
Main Level |
Dining Room |
|
|
13'9'' x 11'5'' |
|
Main Level |
Living Room |
|
|
13'3'' x 9'11'' |
|
Main Level |
Foyer |
|
|
Measurements not available |
https://www.realtor.ca/real-estate/28069948/119-homewood-avenue-hamilton




