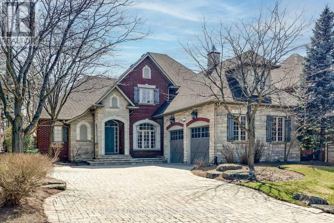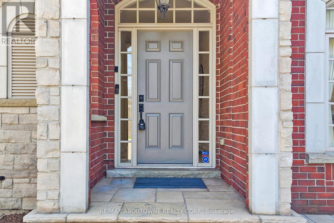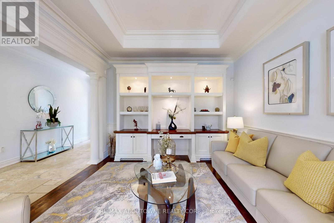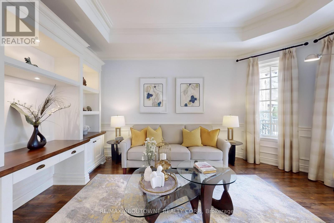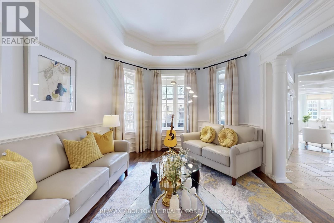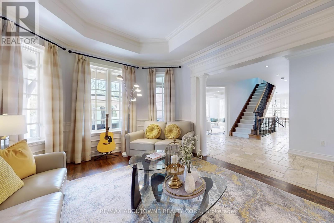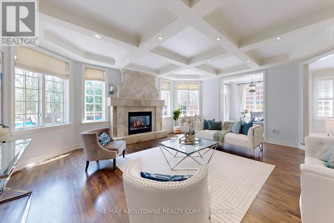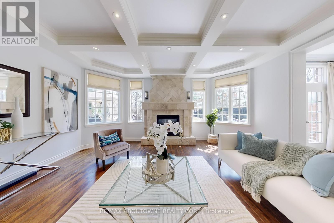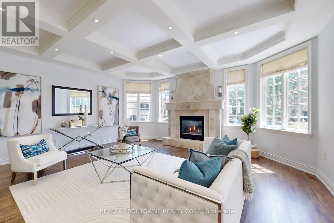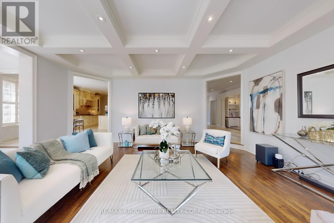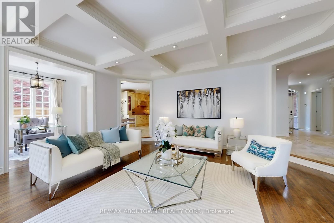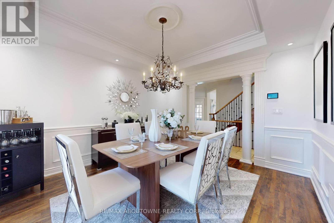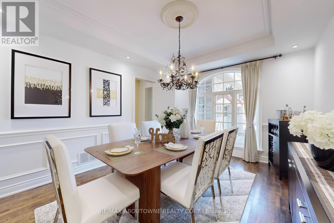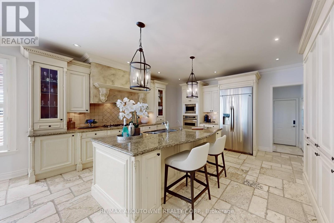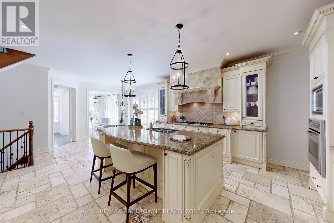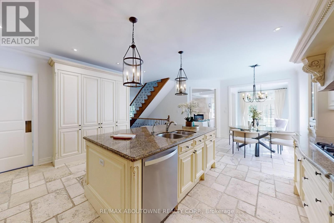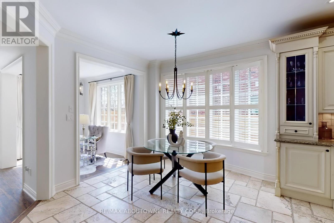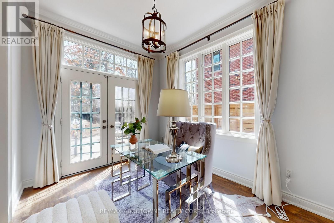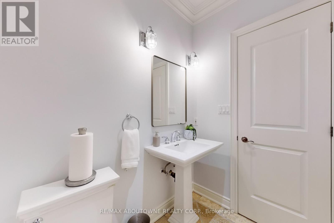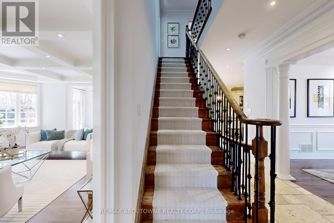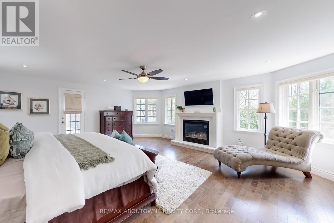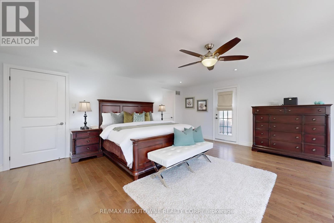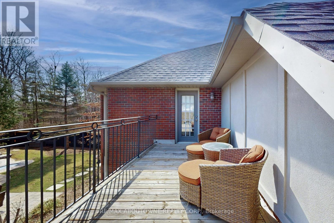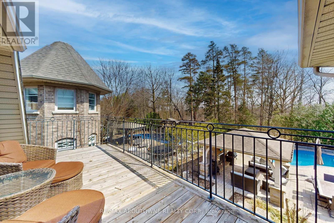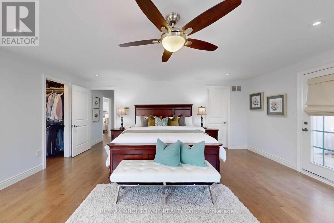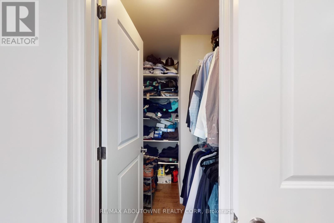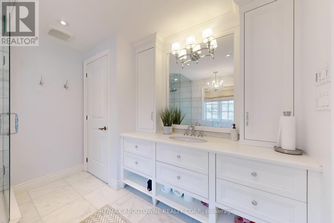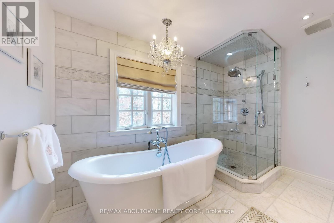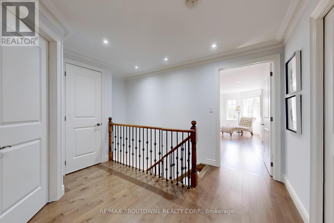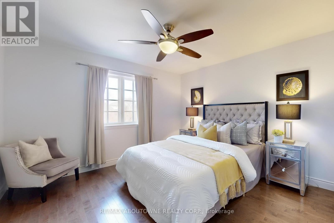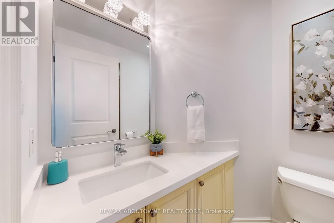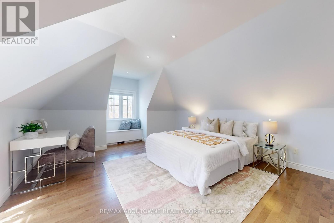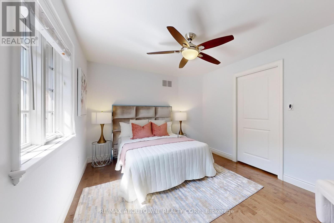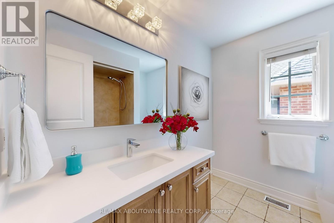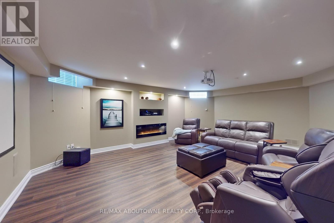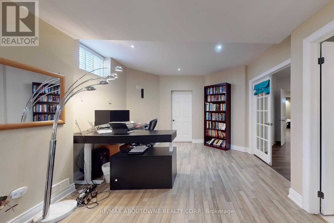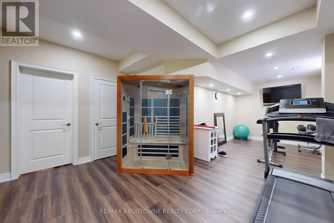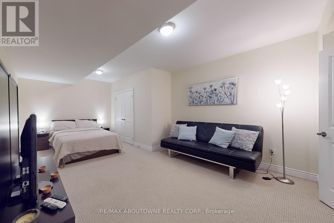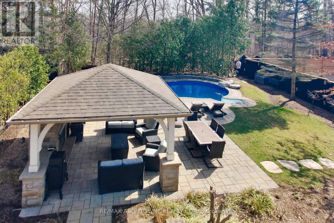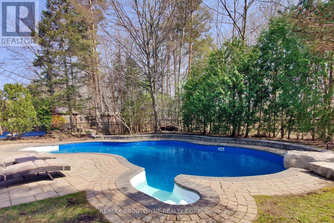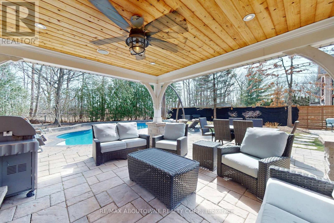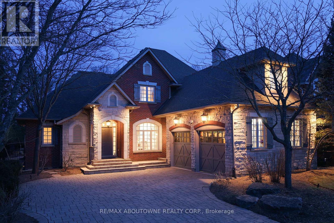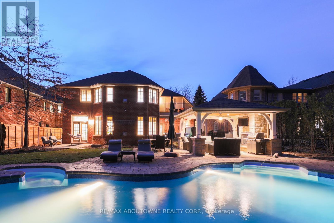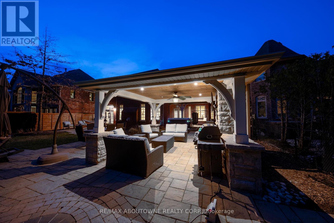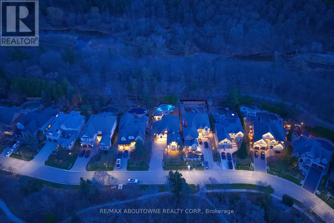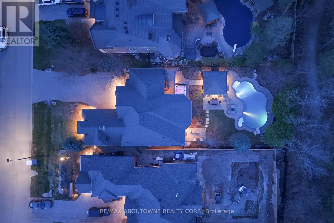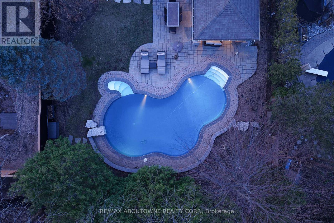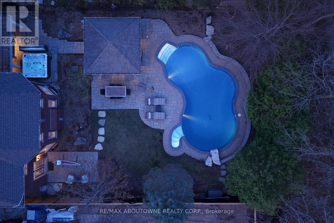4 Bedroom
5 Bathroom
3,500 - 5,000 ft2
Fireplace
Inground Pool
Central Air Conditioning
Forced Air
$3,399,000
Welcome to 1175 Riverbank Way, a rare opportunity to own a custom-built luxury home set on one of Oakville's most spectacular ravine lots. Backing onto the iconic Sixteen Mile Creek and facing a tranquil wooded ravine across the street, this south-facing property offers unmatched privacy, lush scenery, and an exceptional connection to nature.Elegant stone and brick exterior, professionally landscaped front and rear yards, and a deep 60 x 170 ft lot create striking curb appeal. Inside, sun-filled principal rooms offer warmth and sophistication. The sunken family room, with coffered ceilings and a stone fireplace, opens to treetop views. The classic kitchen features granite counters, stainless steel appliances, and custom cabinetry, with a breakfast area overlooking the backyard and a formal dining room with views of the ravine.Upstairs, the grand primary suite includes a gas fireplace, private balcony, two walk-in closets, and a marble-clad 4-piece ensuite. Three additional bedrooms include one with a private ensuite and two sharing a full bath. The finished basement adds a theatre room, home gym, guest suite, and a flexible 6th bedroom or office. Step outside to a private outdoor retreat: saltwater pool, hot tub, stone patio, and covered cabana with fireplace and TV. Surrounded by mature trees and gentle topography, this home is a rare blend of luxury, privacy, and natural beauty. Truly a refined, ravine-side residence in a coveted location. Properties like this are rarely available. (id:56248)
Open House
This property has open houses!
Starts at:
2:00 pm
Ends at:
4:00 pm
Property Details
|
MLS® Number
|
W12097515 |
|
Property Type
|
Single Family |
|
Community Name
|
1015 - RO River Oaks |
|
Amenities Near By
|
Hospital, Public Transit, Schools |
|
Equipment Type
|
Water Heater - Gas |
|
Features
|
Cul-de-sac, Ravine, Conservation/green Belt |
|
Parking Space Total
|
8 |
|
Pool Type
|
Inground Pool |
|
Rental Equipment Type
|
Water Heater - Gas |
Building
|
Bathroom Total
|
5 |
|
Bedrooms Above Ground
|
4 |
|
Bedrooms Total
|
4 |
|
Age
|
16 To 30 Years |
|
Appliances
|
Water Heater - Tankless, Central Vacuum, Dryer, Home Theatre, Washer, Window Coverings |
|
Basement Development
|
Finished |
|
Basement Type
|
Full (finished) |
|
Construction Style Attachment
|
Detached |
|
Cooling Type
|
Central Air Conditioning |
|
Exterior Finish
|
Brick, Stone |
|
Fireplace Present
|
Yes |
|
Foundation Type
|
Unknown |
|
Half Bath Total
|
1 |
|
Heating Fuel
|
Natural Gas |
|
Heating Type
|
Forced Air |
|
Stories Total
|
2 |
|
Size Interior
|
3,500 - 5,000 Ft2 |
|
Type
|
House |
|
Utility Water
|
Municipal Water |
Parking
Land
|
Acreage
|
No |
|
Land Amenities
|
Hospital, Public Transit, Schools |
|
Sewer
|
Sanitary Sewer |
|
Size Depth
|
170 Ft ,2 In |
|
Size Frontage
|
60 Ft ,1 In |
|
Size Irregular
|
60.1 X 170.2 Ft |
|
Size Total Text
|
60.1 X 170.2 Ft|under 1/2 Acre |
|
Zoning Description
|
Res |
Rooms
| Level |
Type |
Length |
Width |
Dimensions |
|
Second Level |
Bedroom 4 |
4.32 m |
3.02 m |
4.32 m x 3.02 m |
|
Second Level |
Primary Bedroom |
6.1 m |
5.79 m |
6.1 m x 5.79 m |
|
Second Level |
Bedroom 2 |
3.84 m |
3.61 m |
3.84 m x 3.61 m |
|
Second Level |
Bedroom 3 |
5.66 m |
4.06 m |
5.66 m x 4.06 m |
|
Basement |
Media |
5.94 m |
5.92 m |
5.94 m x 5.92 m |
|
Basement |
Exercise Room |
6.25 m |
3.53 m |
6.25 m x 3.53 m |
|
Main Level |
Living Room |
4.8 m |
3.63 m |
4.8 m x 3.63 m |
|
Main Level |
Family Room |
6.02 m |
6.02 m |
6.02 m x 6.02 m |
|
Main Level |
Den |
3.66 m |
2.57 m |
3.66 m x 2.57 m |
|
Main Level |
Eating Area |
5.16 m |
3.45 m |
5.16 m x 3.45 m |
|
Main Level |
Kitchen |
5.16 m |
4.09 m |
5.16 m x 4.09 m |
|
Main Level |
Dining Room |
4.29 m |
3.61 m |
4.29 m x 3.61 m |
https://www.realtor.ca/real-estate/28200564/1175-riverbank-way-oakville-ro-river-oaks-1015-ro-river-oaks


