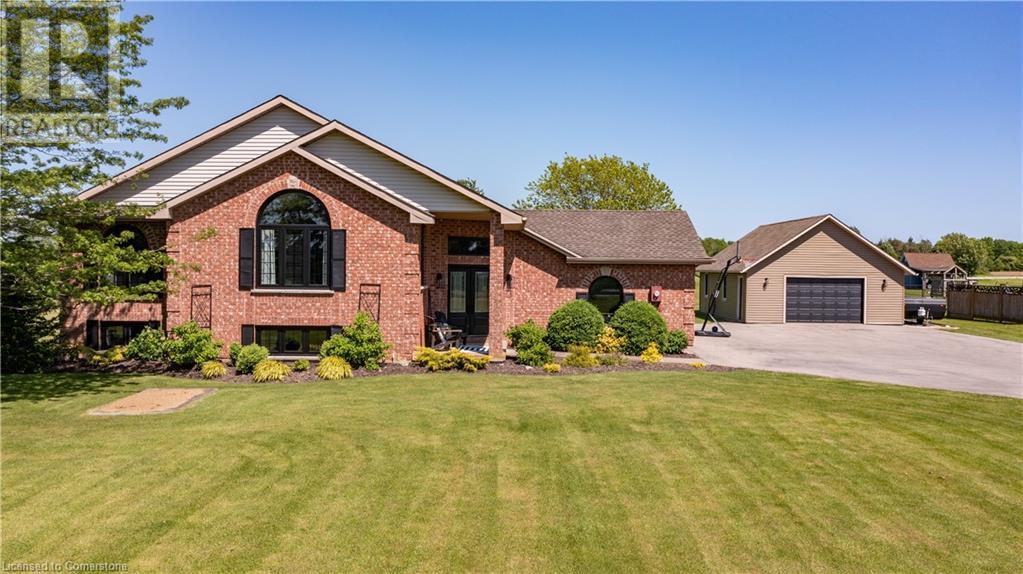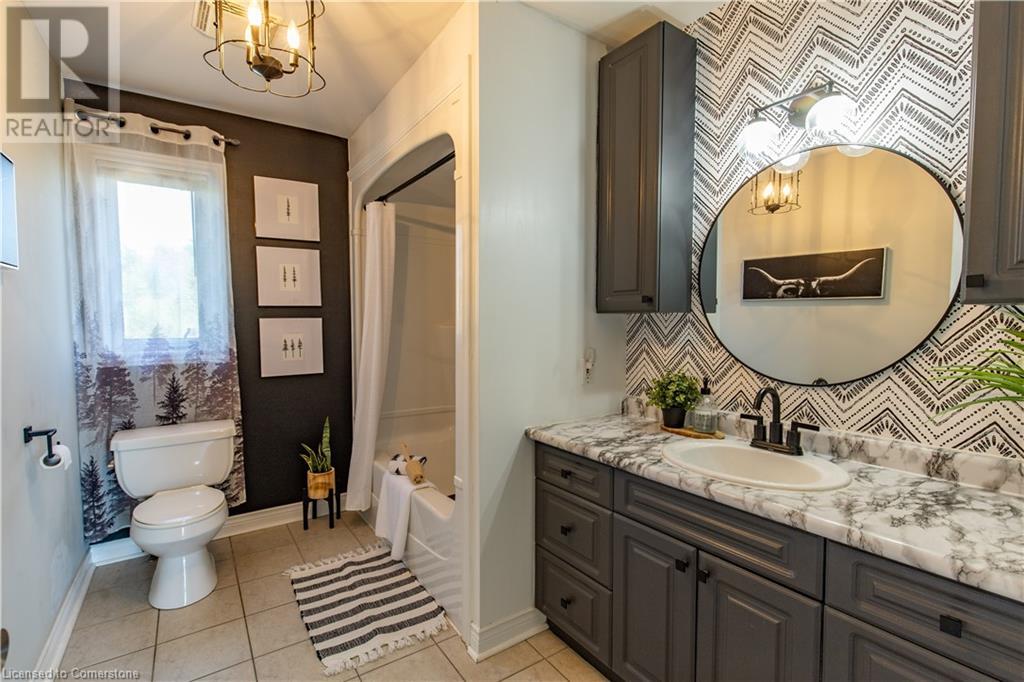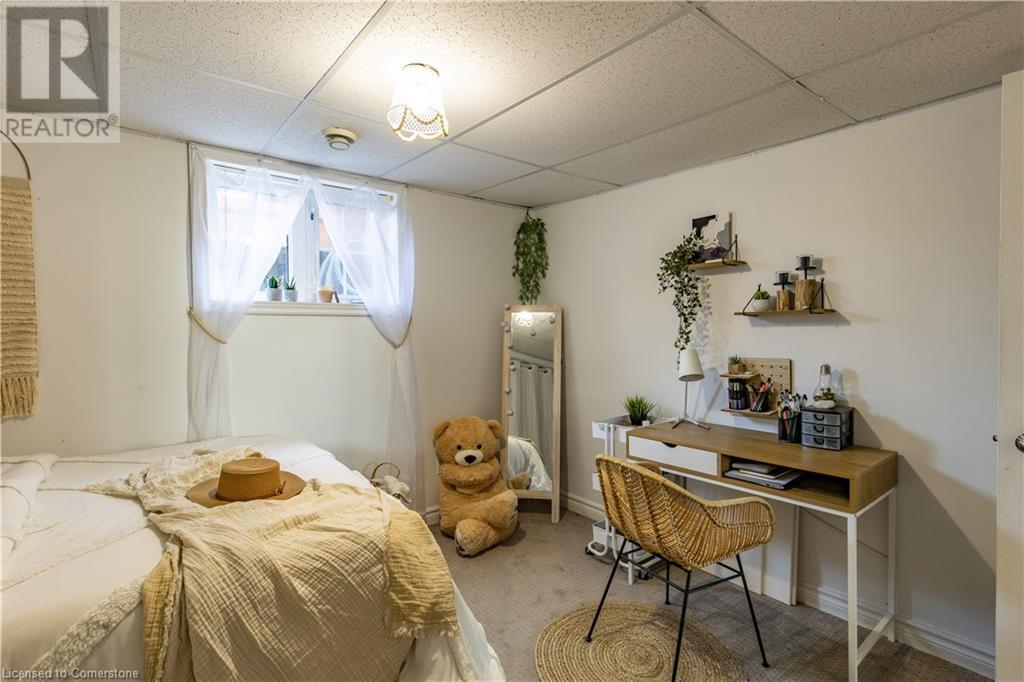3 Bedroom
2 Bathroom
1201 sqft
Raised Bungalow
Above Ground Pool
Forced Air
$1,089,900
This stunning raised brick bungalow on a 1.63 acre lot offers a welcoming layout and serene surroundings. Enjoy outdoor activities by the pond, pool, or beach, and relax on the deck under the trees. The detached garage is ideal for car enthusiasts. Inside, the open concept layout, sky lit living room, updated kitchen, and cozy gas fireplace in the rec room create a comfortable living space. With 2 bedrooms on the main level and an additional bedroom in the lower level, this home provides ample space for relaxation and entertainment. Don't miss the chance to experience fall nights with beautiful sunset views and the tranquil sounds of nature. (id:56248)
Property Details
|
MLS® Number
|
XH4194874 |
|
Property Type
|
Single Family |
|
AmenitiesNearBy
|
Beach, Golf Nearby, Place Of Worship, Schools |
|
CommunityFeatures
|
Quiet Area |
|
EquipmentType
|
Water Heater |
|
Features
|
Treed, Wooded Area, Paved Driveway, Country Residential, Sump Pump |
|
ParkingSpaceTotal
|
6 |
|
PoolType
|
Above Ground Pool |
|
RentalEquipmentType
|
Water Heater |
Building
|
BathroomTotal
|
2 |
|
BedroomsAboveGround
|
2 |
|
BedroomsBelowGround
|
1 |
|
BedroomsTotal
|
3 |
|
Appliances
|
Garage Door Opener |
|
ArchitecturalStyle
|
Raised Bungalow |
|
BasementDevelopment
|
Finished |
|
BasementType
|
Full (finished) |
|
ConstructionStyleAttachment
|
Detached |
|
ExteriorFinish
|
Aluminum Siding, Brick, Vinyl Siding |
|
FoundationType
|
Poured Concrete |
|
HalfBathTotal
|
1 |
|
HeatingFuel
|
Natural Gas |
|
HeatingType
|
Forced Air |
|
StoriesTotal
|
1 |
|
SizeInterior
|
1201 Sqft |
|
Type
|
House |
|
UtilityWater
|
Cistern |
Parking
|
Attached Garage
|
|
|
Detached Garage
|
|
Land
|
Acreage
|
No |
|
LandAmenities
|
Beach, Golf Nearby, Place Of Worship, Schools |
|
Sewer
|
Septic System |
|
SizeDepth
|
466 Ft |
|
SizeFrontage
|
151 Ft |
|
SizeTotalText
|
1/2 - 1.99 Acres |
|
ZoningDescription
|
A1 |
Rooms
| Level |
Type |
Length |
Width |
Dimensions |
|
Second Level |
Bedroom |
|
|
9'2'' x 12'10'' |
|
Second Level |
Primary Bedroom |
|
|
11'6'' x 15'1'' |
|
Second Level |
4pc Bathroom |
|
|
6'10'' x 10'7'' |
|
Second Level |
Dinette |
|
|
9'2'' x 15'4'' |
|
Second Level |
Eat In Kitchen |
|
|
7'2'' x 12'4'' |
|
Second Level |
Living Room |
|
|
18'5'' x 23'3'' |
|
Lower Level |
Laundry Room |
|
|
15'3'' x 11'5'' |
|
Lower Level |
2pc Bathroom |
|
|
6'5'' x 11'5'' |
|
Lower Level |
Bedroom |
|
|
11'11'' x 11'5'' |
|
Lower Level |
Family Room |
|
|
28'2'' x 22'5'' |
|
Main Level |
Foyer |
|
|
9'3'' x 11'0'' |
https://www.realtor.ca/real-estate/27429576/11635-burnaby-road-wainfleet

















































