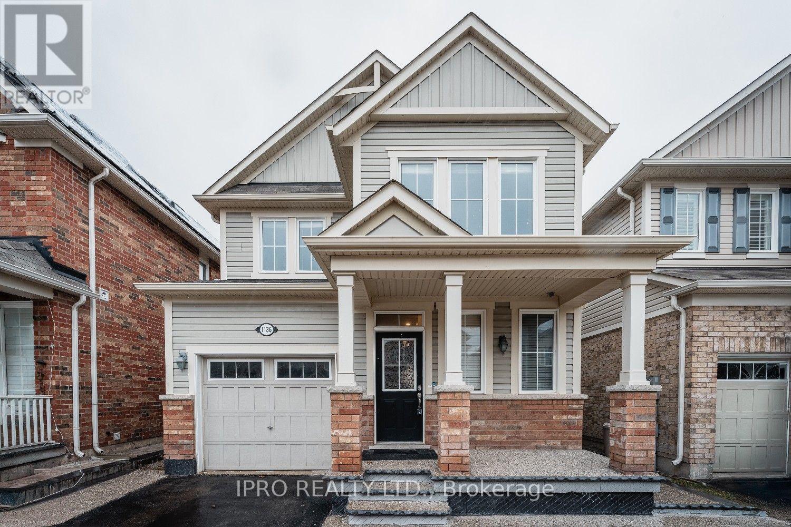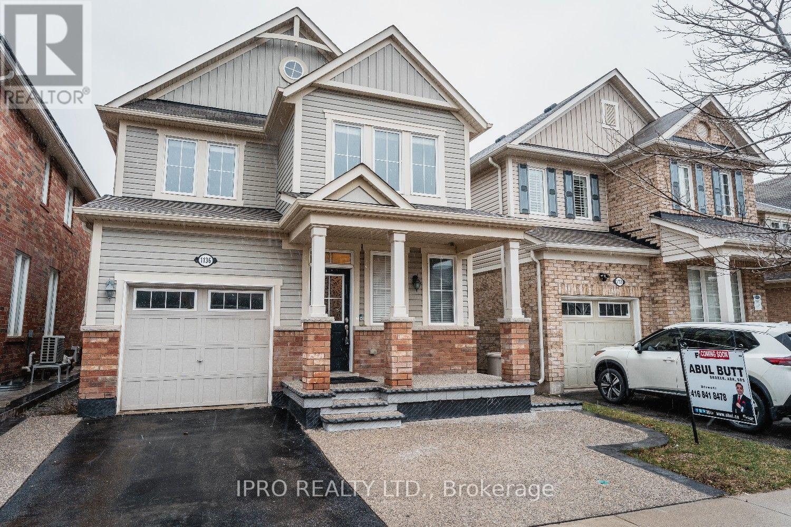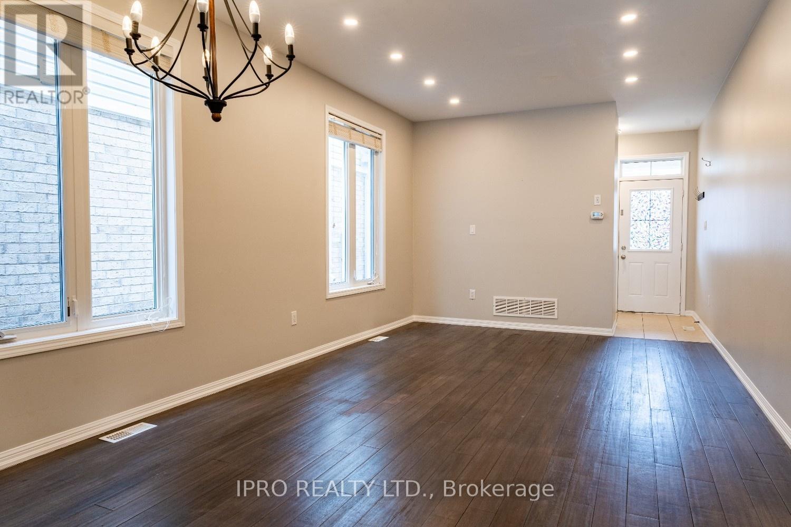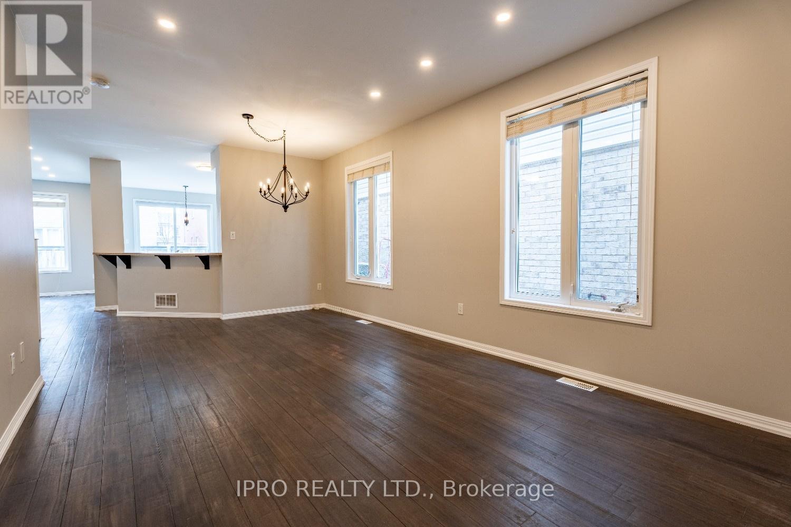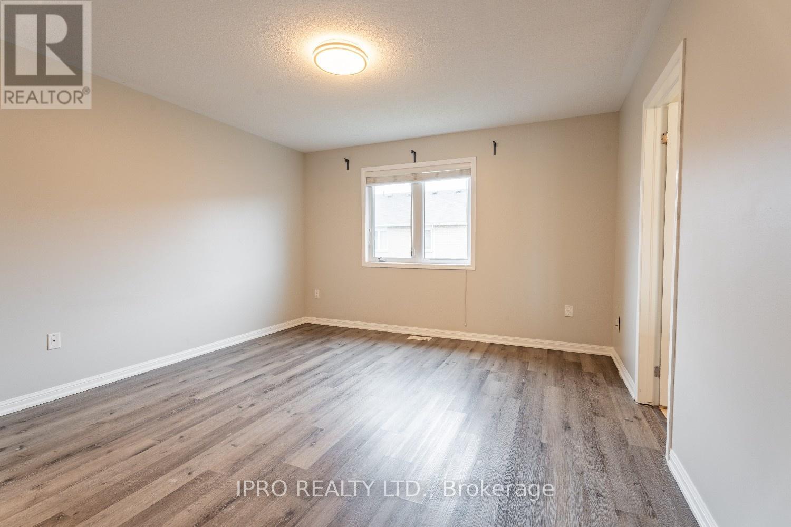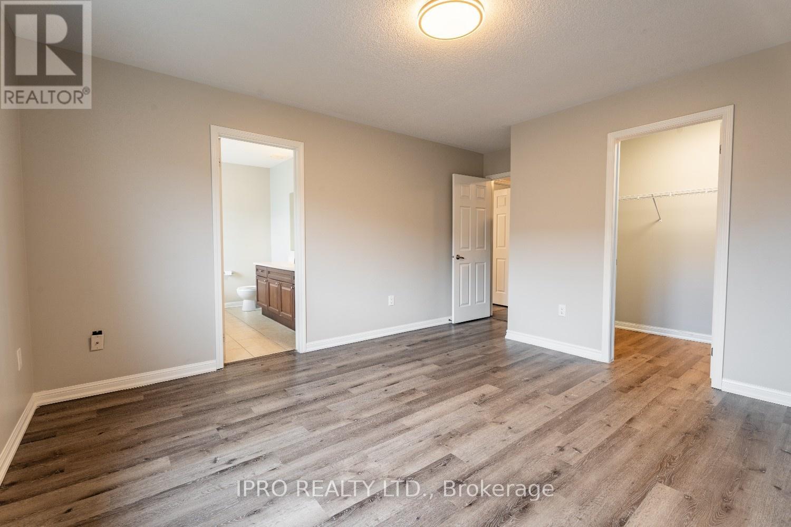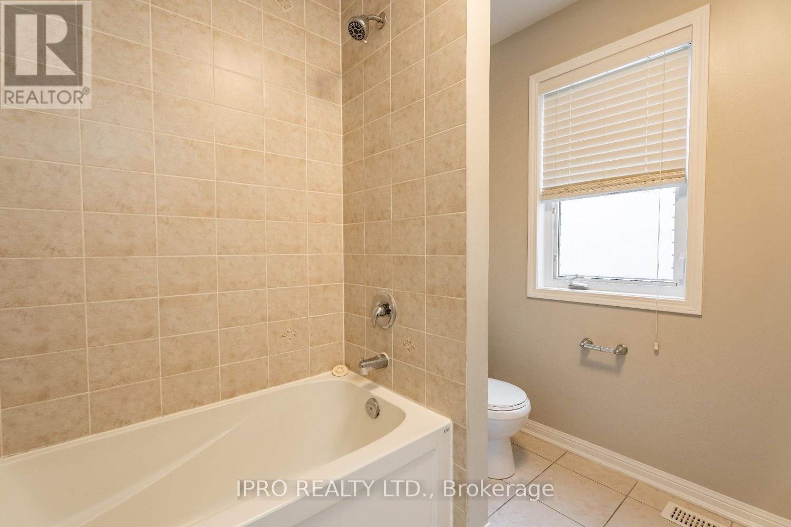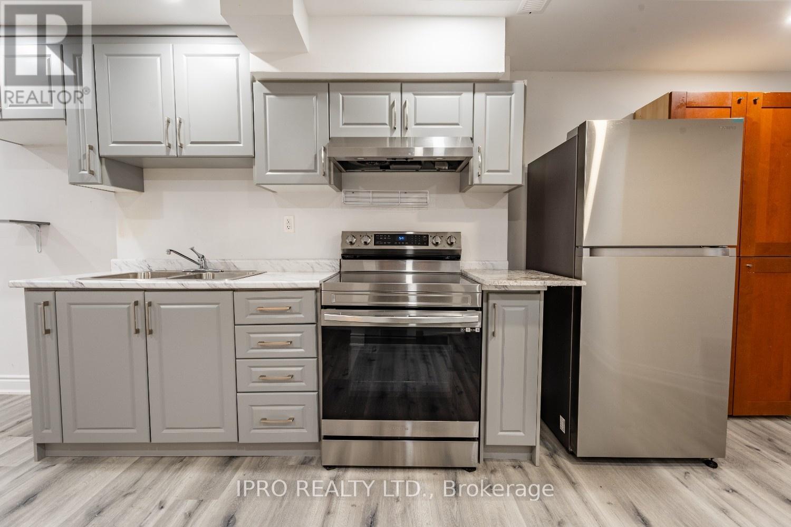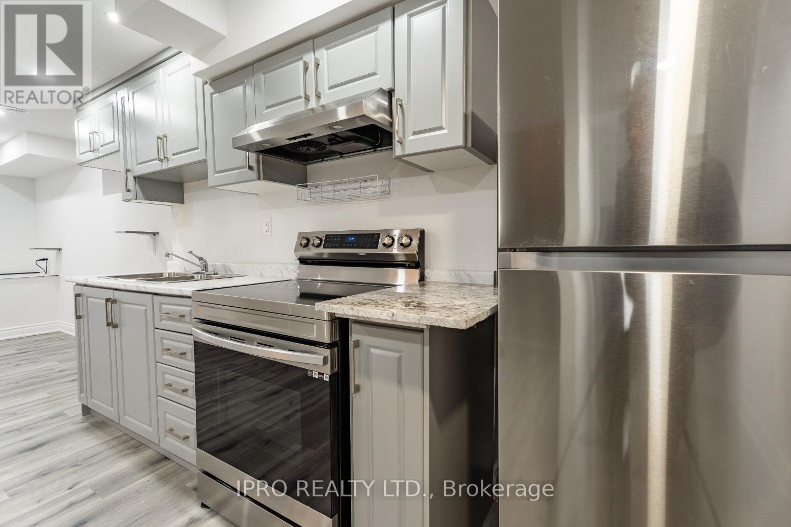5 Bedroom
4 Bathroom
1,500 - 2,000 ft2
Central Air Conditioning
Forced Air
$999,786
Welcome to detached home offering both comfort and functionality with (LEGAL BASEMENT). Located in a family-friendly neighborhood, this house feature living, dinning with separate family with 9 ft celling on the main floor, hardwood flooring, well-designed kitchen with plenty of counter space, cabinetry, and room for a breakfast area. Whether you're cooking for the family or hosting guests, this kitchen provides the ideal layout for both everyday use and entertaining. Upstairs, you'll find four well-sized bedrooms, including a large primary suite with a walk-in closet and ensuite bathroom. Each room offers ample natural light and storage space, making it ideal for growing families. this is carpet free house. The fully finished basement boasts a self-contained apartment with a private entrance, living area, bedroom, and bathroom perfect for extended family, guests, or as a rental unit for added income. close to milton community park, schools, transit, plaza. show with confidence. (id:56248)
Property Details
|
MLS® Number
|
W12078195 |
|
Property Type
|
Single Family |
|
Community Name
|
1038 - WI Willmott |
|
Features
|
Carpet Free |
|
Parking Space Total
|
2 |
Building
|
Bathroom Total
|
4 |
|
Bedrooms Above Ground
|
4 |
|
Bedrooms Below Ground
|
1 |
|
Bedrooms Total
|
5 |
|
Appliances
|
Garage Door Opener Remote(s), Water Meter, Dishwasher, Dryer, Two Stoves, Two Washers, Refrigerator |
|
Basement Development
|
Finished |
|
Basement Features
|
Separate Entrance |
|
Basement Type
|
N/a (finished) |
|
Construction Style Attachment
|
Detached |
|
Cooling Type
|
Central Air Conditioning |
|
Exterior Finish
|
Brick |
|
Flooring Type
|
Hardwood, Laminate, Tile |
|
Foundation Type
|
Concrete |
|
Half Bath Total
|
1 |
|
Heating Fuel
|
Electric |
|
Heating Type
|
Forced Air |
|
Stories Total
|
2 |
|
Size Interior
|
1,500 - 2,000 Ft2 |
|
Type
|
House |
|
Utility Water
|
Municipal Water |
Parking
Land
|
Acreage
|
No |
|
Sewer
|
Sanitary Sewer |
|
Size Depth
|
89 Ft ,7 In |
|
Size Frontage
|
30 Ft |
|
Size Irregular
|
30 X 89.6 Ft |
|
Size Total Text
|
30 X 89.6 Ft |
|
Zoning Description
|
Residential |
Rooms
| Level |
Type |
Length |
Width |
Dimensions |
|
Second Level |
Primary Bedroom |
4.04 m |
3.9 m |
4.04 m x 3.9 m |
|
Second Level |
Bedroom 2 |
3.19 m |
2.93 m |
3.19 m x 2.93 m |
|
Second Level |
Bedroom 3 |
3.22 m |
3.17 m |
3.22 m x 3.17 m |
|
Second Level |
Bedroom 4 |
3.38 m |
3.57 m |
3.38 m x 3.57 m |
|
Basement |
Bedroom 2 |
3.01 m |
3.26 m |
3.01 m x 3.26 m |
|
Basement |
Living Room |
7.88 m |
2.92 m |
7.88 m x 2.92 m |
|
Basement |
Bedroom |
3.67 m |
3.46 m |
3.67 m x 3.46 m |
|
Main Level |
Family Room |
3.5 m |
5.6 m |
3.5 m x 5.6 m |
|
Main Level |
Living Room |
6.1 m |
3.6 m |
6.1 m x 3.6 m |
|
Main Level |
Kitchen |
3.3 m |
5.4 m |
3.3 m x 5.4 m |
|
Main Level |
Eating Area |
3.3 m |
5.4 m |
3.3 m x 5.4 m |
https://www.realtor.ca/real-estate/28157554/1136-solomon-court-milton-1038-wi-willmott-1038-wi-willmott

