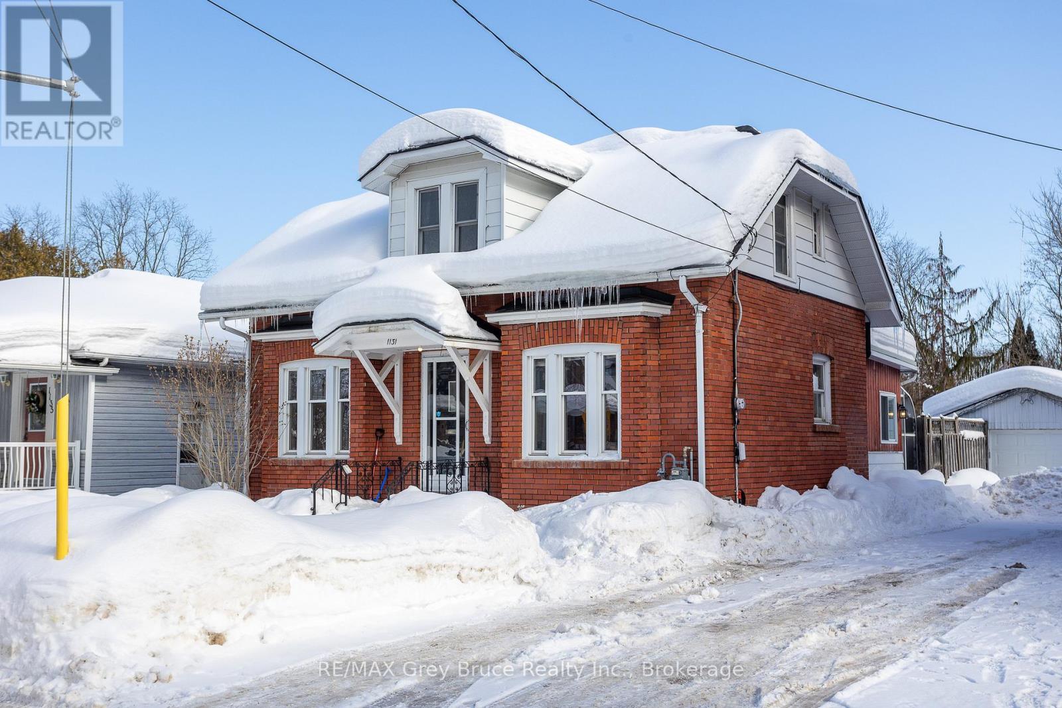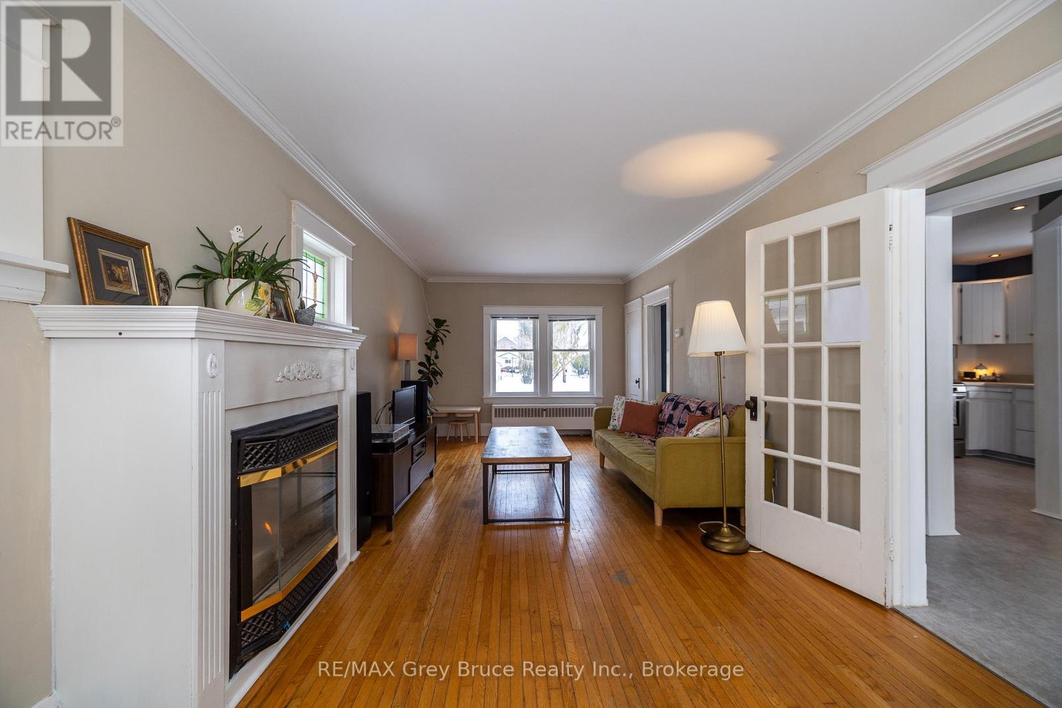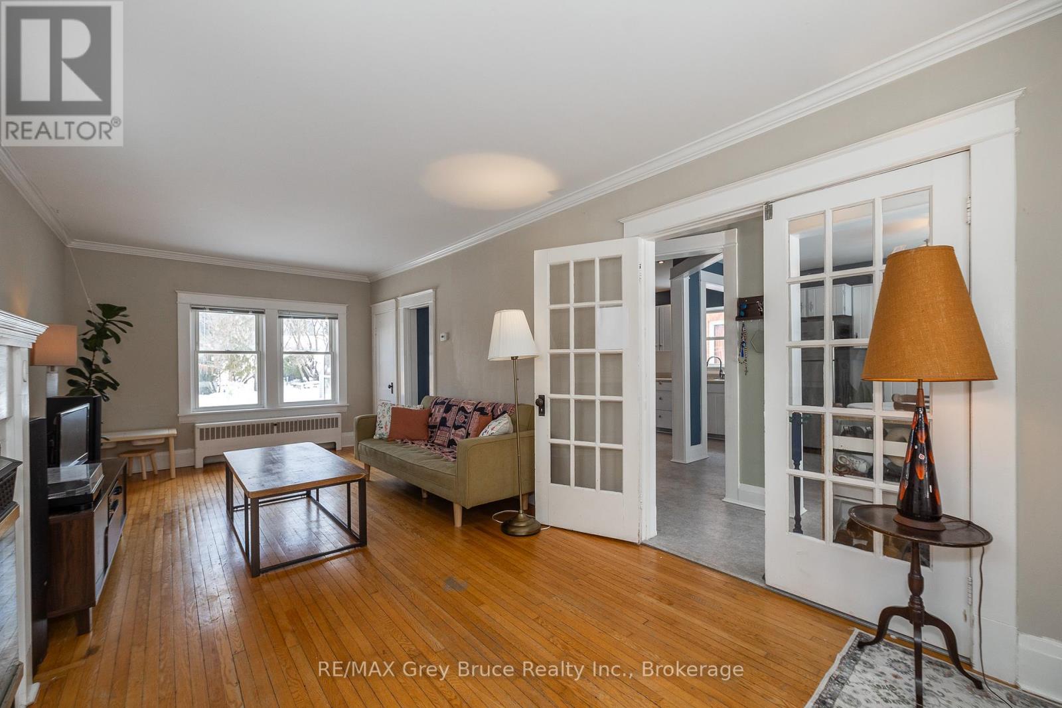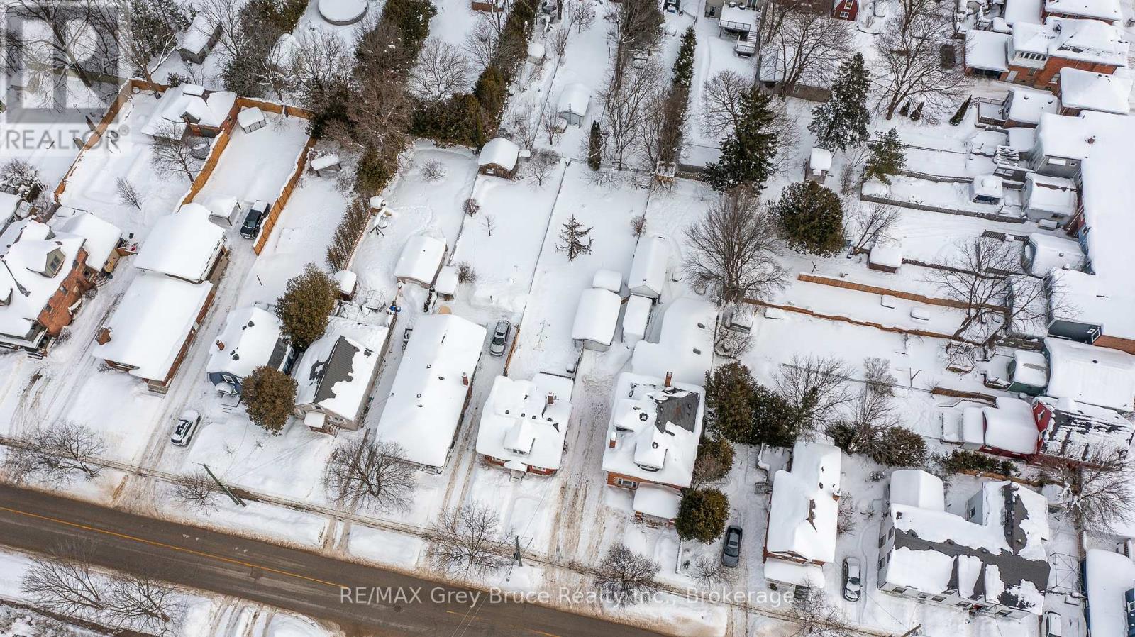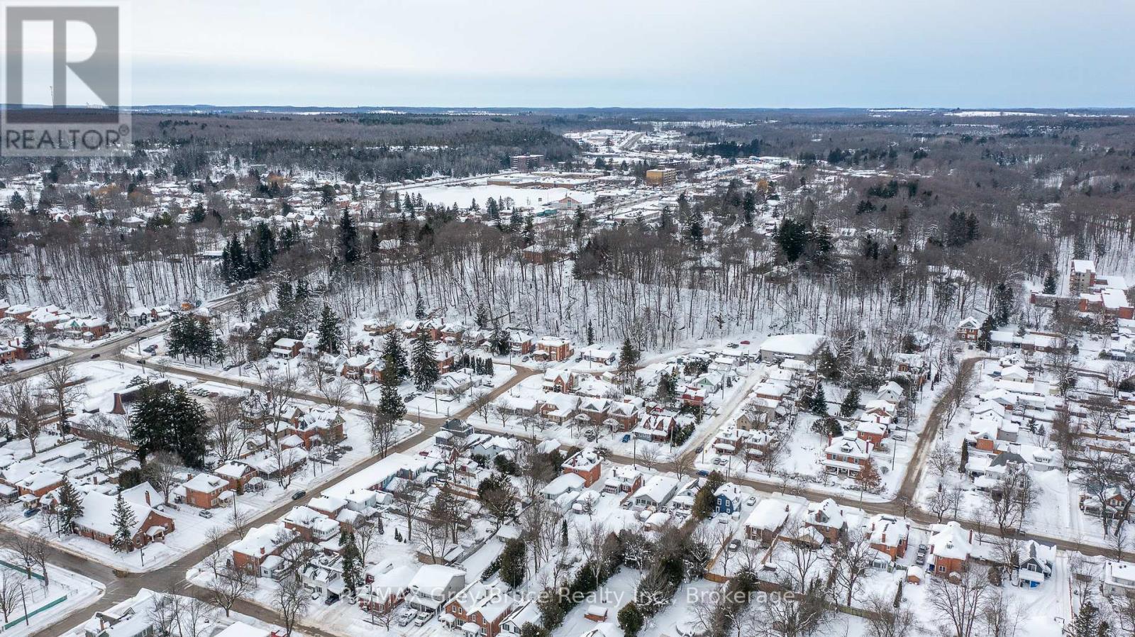4 Bedroom
2 Bathroom
Fireplace
Radiant Heat
$449,900
Welcome to this inviting 1.5-story red brick home, offering 3+1 bedrooms and 2 bathrooms in a desirable Owen Sound neighbourhood. Brimming with character and modern conveniences, this home is perfect for families, first-time buyers, or those looking to downsize without sacrificing comfort. Step inside to find a bright and inviting living space, featuring classic charm and modern updates. The main floor boasts a functional layout with a cozy living room, a well-appointed kitchen, a dining area and a beautiful 4 season sunroom perfect for gatherings or additional living space. Upstairs, three comfortable bedrooms provide plenty of space for rest and relaxation with the additional room for a home office or den. The partially finished basement offers a great flex space, perfect for laundry, storage, or recreation room. Outside, the private fenced in backyard is perfect for entertaining with plenty of space for kids, pets, or gardening enthusiasts. Additionally there is a detached single car garage for bonus space or storage (new roof and door 2024). Conveniently located close to parks, schools, shopping, and Owen Sounds beautiful waterfront, this home is move-in ready and waiting for its next owners.Don't miss this opportunity, schedule your showing today! (id:56248)
Open House
This property has open houses!
Starts at:
11:00 am
Ends at:
1:00 pm
Property Details
|
MLS® Number
|
X11973167 |
|
Property Type
|
Single Family |
|
Community Name
|
Owen Sound |
|
Equipment Type
|
Water Heater |
|
Features
|
Flat Site, Lane, Sump Pump |
|
Parking Space Total
|
4 |
|
Rental Equipment Type
|
Water Heater |
|
Structure
|
Deck, Patio(s) |
Building
|
Bathroom Total
|
2 |
|
Bedrooms Above Ground
|
3 |
|
Bedrooms Below Ground
|
1 |
|
Bedrooms Total
|
4 |
|
Amenities
|
Fireplace(s) |
|
Appliances
|
Water Heater, Dishwasher, Dryer, Refrigerator, Stove, Washer |
|
Basement Type
|
Partial |
|
Construction Style Attachment
|
Detached |
|
Exterior Finish
|
Brick, Aluminum Siding |
|
Fireplace Present
|
Yes |
|
Fireplace Total
|
1 |
|
Foundation Type
|
Stone |
|
Heating Fuel
|
Natural Gas |
|
Heating Type
|
Radiant Heat |
|
Stories Total
|
2 |
|
Type
|
House |
|
Utility Water
|
Municipal Water |
Parking
Land
|
Acreage
|
No |
|
Sewer
|
Septic System |
|
Size Depth
|
180 Ft |
|
Size Frontage
|
40 Ft |
|
Size Irregular
|
40 X 180 Ft |
|
Size Total Text
|
40 X 180 Ft |
|
Zoning Description
|
R1-7 |
Rooms
| Level |
Type |
Length |
Width |
Dimensions |
|
Second Level |
Bedroom |
3 m |
3.02 m |
3 m x 3.02 m |
|
Second Level |
Bedroom 2 |
4.03 m |
2.82 m |
4.03 m x 2.82 m |
|
Second Level |
Bedroom 3 |
3.08 m |
3.2 m |
3.08 m x 3.2 m |
|
Second Level |
Bathroom |
1.62 m |
2.62 m |
1.62 m x 2.62 m |
|
Second Level |
Office |
2.55 m |
1.79 m |
2.55 m x 1.79 m |
|
Main Level |
Living Room |
7.59 m |
3.19 m |
7.59 m x 3.19 m |
|
Main Level |
Dining Room |
3.6 m |
3.27 m |
3.6 m x 3.27 m |
|
Main Level |
Kitchen |
2.77 m |
4.53 m |
2.77 m x 4.53 m |
|
Main Level |
Bathroom |
1.29 m |
2.39 m |
1.29 m x 2.39 m |
|
Main Level |
Sunroom |
5.03 m |
3.92 m |
5.03 m x 3.92 m |
Utilities
|
Cable
|
Installed |
|
Sewer
|
Installed |
https://www.realtor.ca/real-estate/27916321/1131-4th-avenue-w-owen-sound-owen-sound


