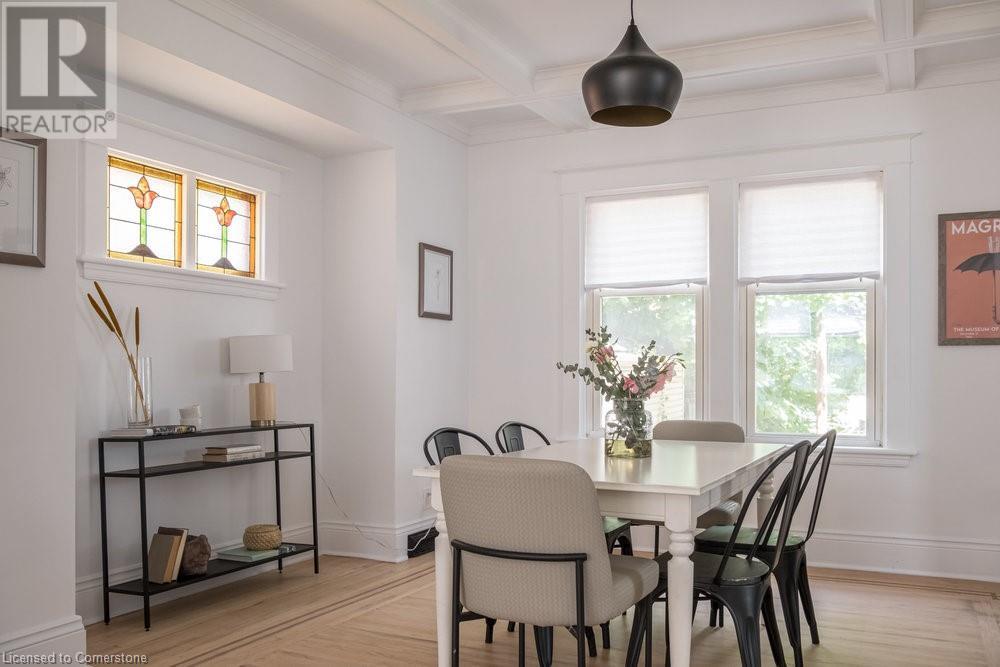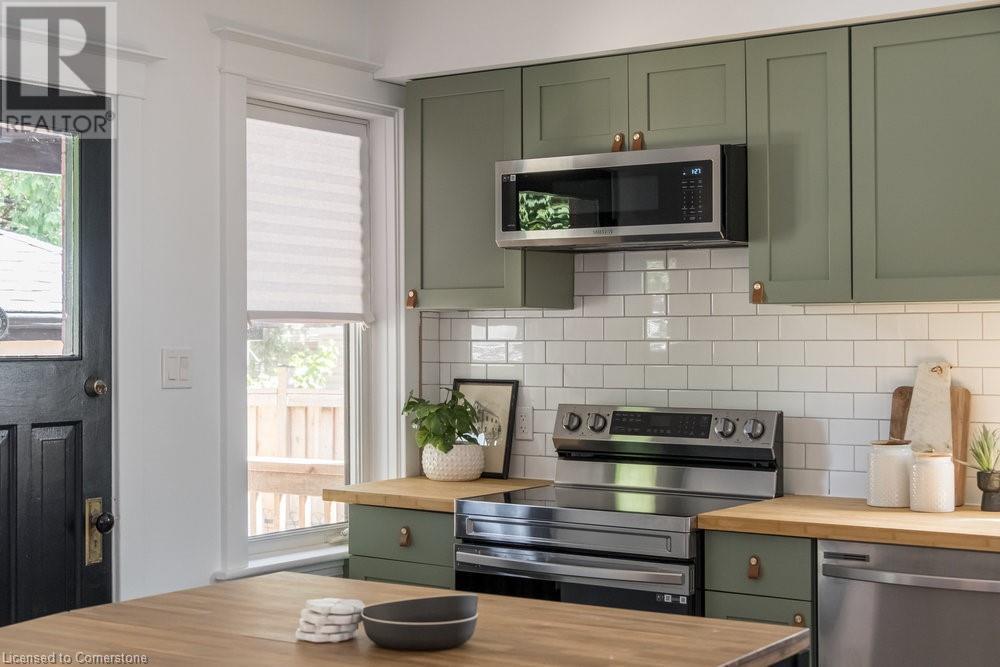4 Bedroom
2 Bathroom
1,560 ft2
Central Air Conditioning
Forced Air
$899,900
Nestled in the sought-after St. Clair neighborhood, 113 Eastbourne Avenue seamlessly blends modern finishes with timeless charm. This beautifully updated home, fully renovated just two years ago, offers the perfect balance of contemporary style and classic character. From the moment you step inside, you’re welcomed by a bright and inviting atmosphere, where thoughtful updates complement the home’s original charm. The spacious living and dining areas are ideal for entertaining, featuring stylish finishes that enhance the warmth and comfort of the space. With four generously sized bedrooms, there is plenty of room for a growing family or those in need of extra space for a home office or guest room. The updated kitchen is a chef’s dream, boasting sleek countertops, modern cabinetry, and stainless steel appliances. A convenient main-floor powder room adds to the home’s functionality. Upstairs, the full bathroom exudes spa-like elegance, with contemporary finishes that create a relaxing retreat. The unfinished basement offers endless potential, whether you envision extra storage, a home gym, or a future living space. Outside, the home’s curb appeal is undeniable, with a welcoming front porch that invites you to sit and enjoy the charm of this beautiful neighborhood. Located just minutes from parks, schools, and trendy shops, this home is a true gem in one of Hamilton’s most desirable areas. (id:56248)
Open House
This property has open houses!
Starts at:
2:00 pm
Ends at:
4:00 pm
Property Details
|
MLS® Number
|
40698392 |
|
Property Type
|
Single Family |
|
Neigbourhood
|
St. Clair |
|
Amenities Near By
|
Hospital, Place Of Worship, Schools |
|
Equipment Type
|
Furnace, Water Heater |
|
Parking Space Total
|
4 |
|
Rental Equipment Type
|
Furnace, Water Heater |
Building
|
Bathroom Total
|
2 |
|
Bedrooms Above Ground
|
4 |
|
Bedrooms Total
|
4 |
|
Appliances
|
Dishwasher, Dryer, Microwave, Refrigerator, Stove, Washer |
|
Basement Development
|
Unfinished |
|
Basement Type
|
Full (unfinished) |
|
Construction Style Attachment
|
Detached |
|
Cooling Type
|
Central Air Conditioning |
|
Exterior Finish
|
Brick |
|
Foundation Type
|
Block |
|
Half Bath Total
|
1 |
|
Heating Fuel
|
Natural Gas |
|
Heating Type
|
Forced Air |
|
Stories Total
|
3 |
|
Size Interior
|
1,560 Ft2 |
|
Type
|
House |
|
Utility Water
|
Municipal Water |
Parking
Land
|
Acreage
|
No |
|
Land Amenities
|
Hospital, Place Of Worship, Schools |
|
Sewer
|
Municipal Sewage System |
|
Size Depth
|
80 Ft |
|
Size Frontage
|
35 Ft |
|
Size Total Text
|
Under 1/2 Acre |
|
Zoning Description
|
C |
Rooms
| Level |
Type |
Length |
Width |
Dimensions |
|
Second Level |
4pc Bathroom |
|
|
7'10'' x 5'6'' |
|
Second Level |
Bedroom |
|
|
16'6'' x 9'0'' |
|
Second Level |
Bedroom |
|
|
11'6'' x 8'7'' |
|
Second Level |
Bedroom |
|
|
11'8'' x 8'9'' |
|
Third Level |
Bedroom |
|
|
19'5'' x 11'7'' |
|
Basement |
Utility Room |
|
|
Measurements not available |
|
Basement |
Laundry Room |
|
|
Measurements not available |
|
Main Level |
2pc Bathroom |
|
|
Measurements not available |
|
Main Level |
Kitchen |
|
|
14'8'' x 8'8'' |
|
Main Level |
Dining Room |
|
|
11'6'' x 10'9'' |
|
Main Level |
Living Room |
|
|
15'2'' x 10'9'' |
https://www.realtor.ca/real-estate/27911247/113-eastbourne-avenue-hamilton








































