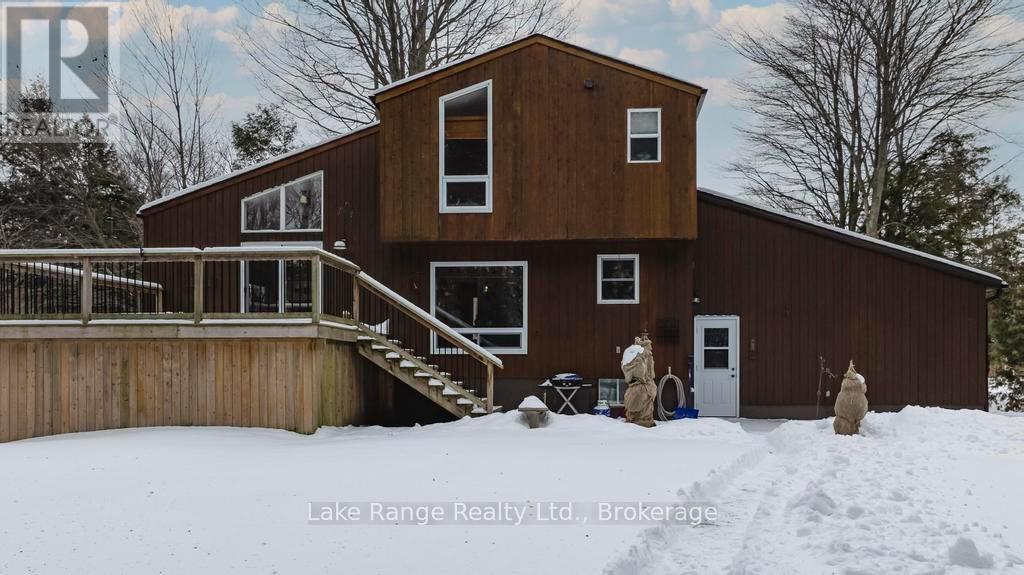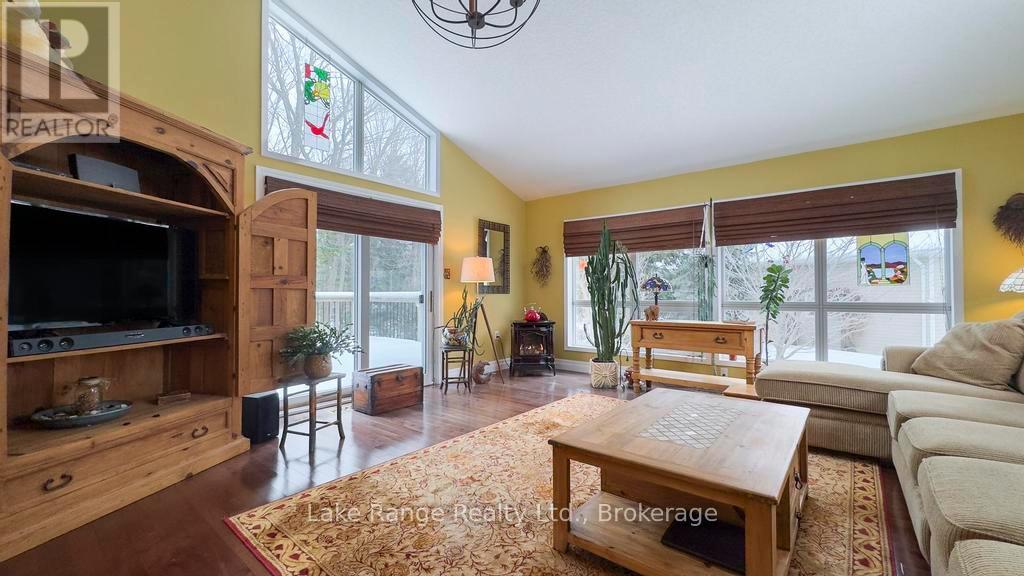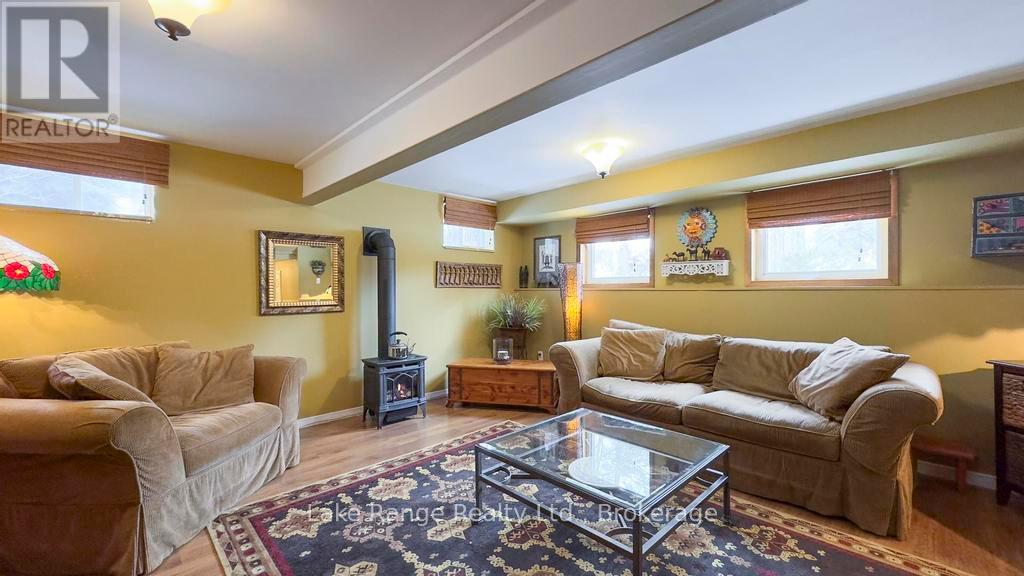4 Bedroom
2 Bathroom
1,100 - 1,500 ft2
Fireplace
Central Air Conditioning
Forced Air
$719,900
Nestled in the heart of Point Clark, this charming 4-bedroom, 2-bathroom home boasts hardwood flooring, a natural gas furnace, and 2 freestanding gas fireplaces, offering both comfort and efficiency. Flooded with natural light, the spacious home features a main floor laundry, large landscaped lot with mature trees, and a back deck perfect for outdoor relaxation. Additional highlights include a 2-car garage, storage shed, and a prime location just minutes from the beach, tennis courts, and dog park, as well as everything this vibrant community has to offer. This property could serve as a year-round home or cottage, making it an ideal blend of modern living and natural beauty don't miss out on the opportunity to make it your own! (id:56248)
Open House
This property has open houses!
Starts at:
11:00 am
Ends at:
1:00 pm
Property Details
|
MLS® Number
|
X11938163 |
|
Property Type
|
Single Family |
|
Community Name
|
Huron-Kinloss |
|
Amenities Near By
|
Beach, Park, Place Of Worship |
|
Community Features
|
Community Centre, School Bus |
|
Equipment Type
|
Water Heater - Gas |
|
Features
|
Cul-de-sac, Irregular Lot Size, Sump Pump |
|
Parking Space Total
|
8 |
|
Rental Equipment Type
|
Water Heater - Gas |
Building
|
Bathroom Total
|
2 |
|
Bedrooms Above Ground
|
4 |
|
Bedrooms Total
|
4 |
|
Appliances
|
Water Heater, Water Softener, Garage Door Opener Remote(s), Central Vacuum, Dishwasher, Freezer, Humidifier, Microwave, Refrigerator, Stove, Window Coverings |
|
Basement Development
|
Finished |
|
Basement Type
|
Full (finished) |
|
Construction Style Attachment
|
Detached |
|
Cooling Type
|
Central Air Conditioning |
|
Exterior Finish
|
Wood |
|
Fireplace Present
|
Yes |
|
Fireplace Total
|
2 |
|
Foundation Type
|
Poured Concrete |
|
Heating Fuel
|
Natural Gas |
|
Heating Type
|
Forced Air |
|
Stories Total
|
2 |
|
Size Interior
|
1,100 - 1,500 Ft2 |
|
Type
|
House |
|
Utility Power
|
Generator |
|
Utility Water
|
Municipal Water |
Parking
Land
|
Acreage
|
No |
|
Land Amenities
|
Beach, Park, Place Of Worship |
|
Sewer
|
Septic System |
|
Size Depth
|
133 Ft ,10 In |
|
Size Frontage
|
59 Ft |
|
Size Irregular
|
59 X 133.9 Ft ; Irregular |
|
Size Total Text
|
59 X 133.9 Ft ; Irregular|under 1/2 Acre |
|
Zoning Description
|
R1 |
Rooms
| Level |
Type |
Length |
Width |
Dimensions |
|
Lower Level |
Recreational, Games Room |
5.05 m |
4.65 m |
5.05 m x 4.65 m |
|
Lower Level |
Utility Room |
3.5 m |
2 m |
3.5 m x 2 m |
|
Lower Level |
Bedroom 4 |
3.54 m |
2.53 m |
3.54 m x 2.53 m |
|
Main Level |
Kitchen |
2.71 m |
2.95 m |
2.71 m x 2.95 m |
|
Main Level |
Dining Room |
2.76 m |
2.95 m |
2.76 m x 2.95 m |
|
Main Level |
Foyer |
1.81 m |
3.48 m |
1.81 m x 3.48 m |
|
Main Level |
Bathroom |
1.84 m |
2 m |
1.84 m x 2 m |
|
Main Level |
Living Room |
5.33 m |
5.18 m |
5.33 m x 5.18 m |
|
Upper Level |
Primary Bedroom |
3.57 m |
3.87 m |
3.57 m x 3.87 m |
|
Upper Level |
Bedroom 2 |
3.07 m |
2.71 m |
3.07 m x 2.71 m |
|
Upper Level |
Bedroom 3 |
3.05 m |
2.68 m |
3.05 m x 2.68 m |
|
Upper Level |
Bathroom |
2.57 m |
2.01 m |
2.57 m x 2.01 m |
Utilities
https://www.realtor.ca/real-estate/27836478/111-onandago-place-huron-kinloss-huron-kinloss


































