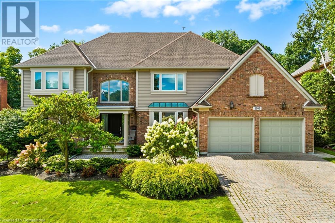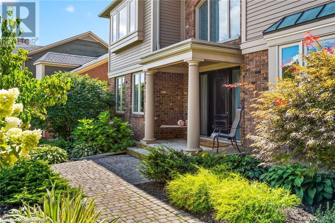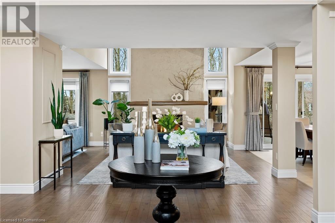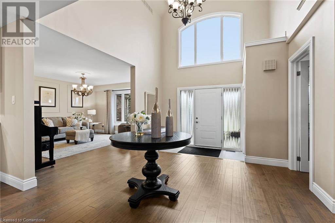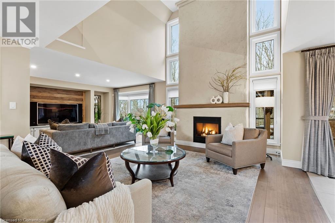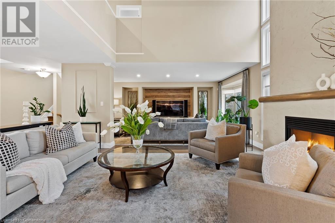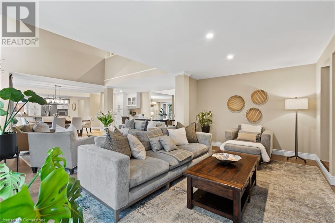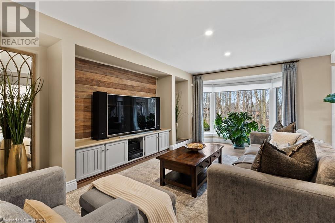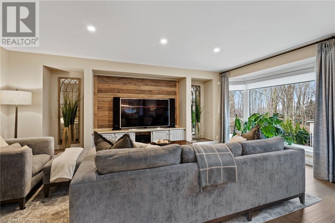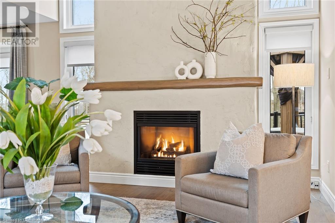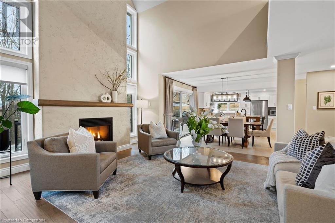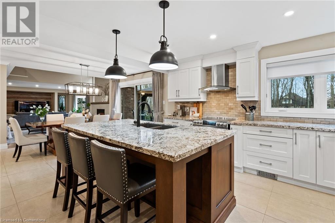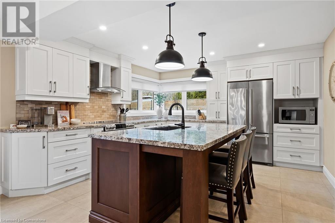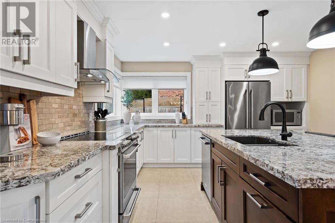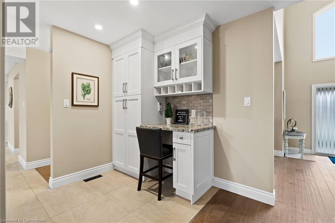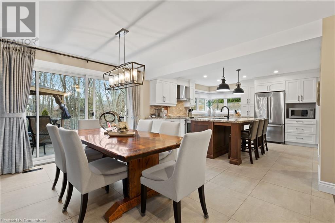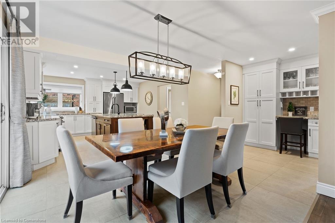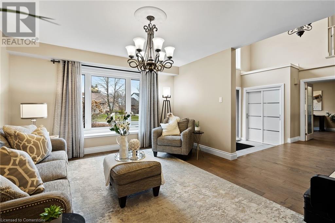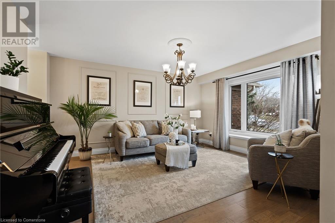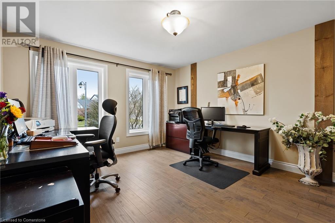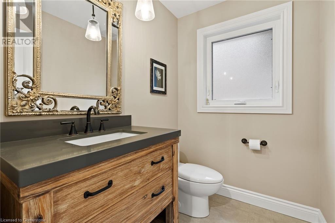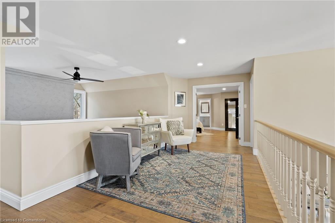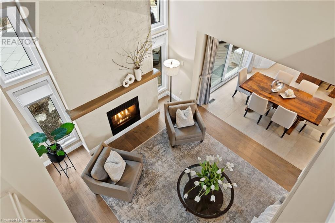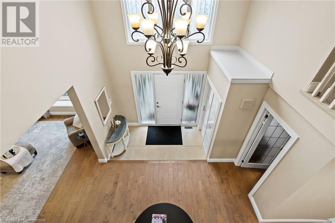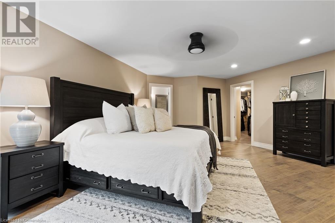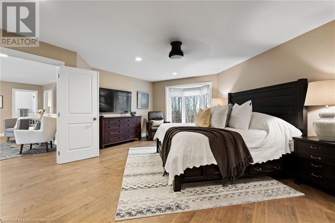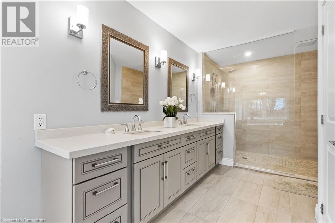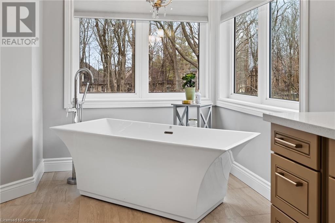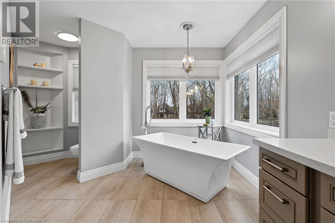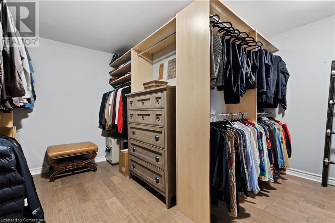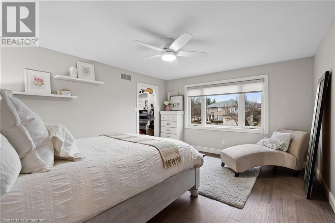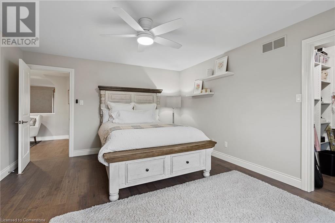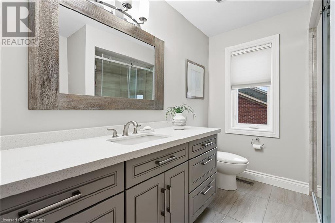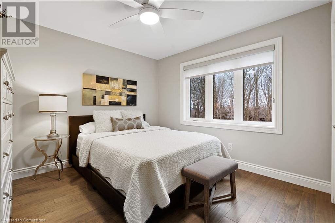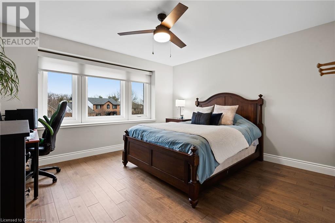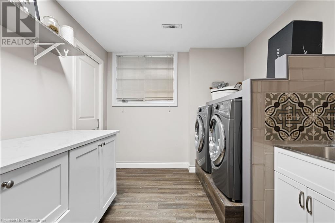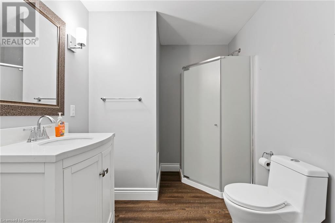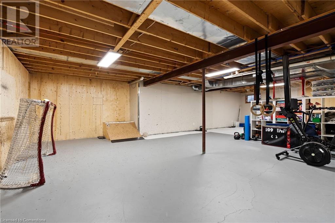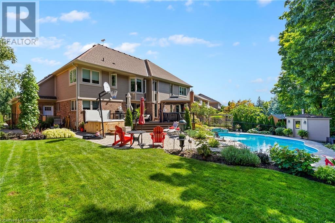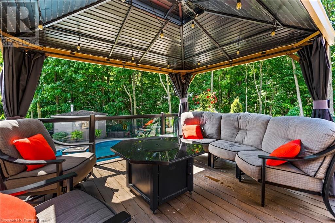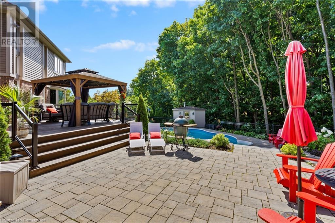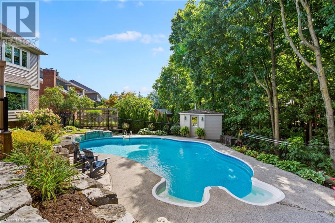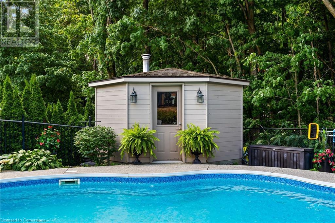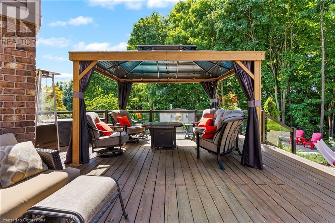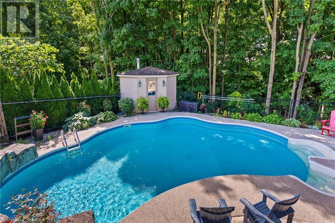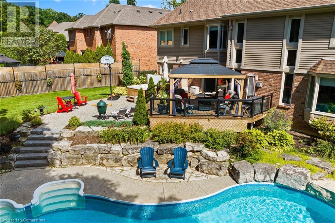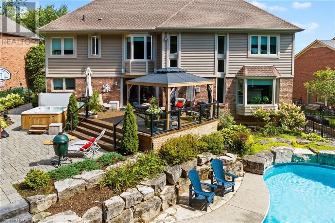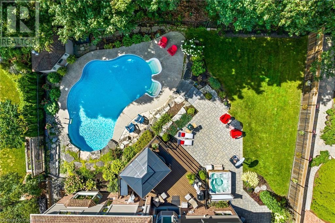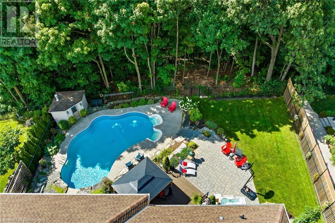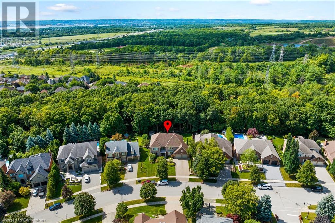4 Bedroom
4 Bathroom
3,843 ft2
2 Level
Fireplace
Central Air Conditioning
Forced Air
$2,925,000
Nestled among mature trees, this stunning 3,840 sq. ft. Tyandaga home is an entertainer’s paradise. From the moment you step inside, soaring ceilings and an open-concept design create an inviting, luxurious atmosphere. The chef’s kitchen is the heart of the home, perfect for preparing gourmet meals, which can be enjoyed in the spacious dining area that flows seamlessly into the living room. The impressive primary suite is a true retreat, featuring a generous bedroom, a giant walk-in closet, and a spa-like en suite designed for ultimate relaxation. Step outside, and you’ll find your own private oasis. Backing onto a serene forest where deer are known to wander, the backyard is a dream with a sparkling pool, a relaxing hot tub (2020), and a charming gazebo—perfect for unwinding or entertaining. The property also boasts beautifully refreshed landscaping (2021), while the irrigation and lighting systems (2023) enhance both beauty and convenience. The home has been meticulously maintained, with an updated furnace (2021) and windows (2020), as well as modernized pool equipment including new heater and sand filter (2022) and pool pump (2023), ensuring years of worry-free enjoyment. This exceptional home offers a perfect balance of luxury, nature, and modern convenience—don’t miss your chance to make it yours! (id:56248)
Open House
This property has open houses!
Starts at:
2:00 pm
Ends at:
4:00 pm
Property Details
|
MLS® Number
|
40711712 |
|
Property Type
|
Single Family |
|
Neigbourhood
|
Tyandaga |
|
Amenities Near By
|
Golf Nearby, Hospital, Park, Playground, Schools |
|
Community Features
|
Quiet Area |
|
Features
|
Automatic Garage Door Opener |
|
Parking Space Total
|
6 |
Building
|
Bathroom Total
|
4 |
|
Bedrooms Above Ground
|
4 |
|
Bedrooms Total
|
4 |
|
Appliances
|
Dishwasher, Dryer, Freezer, Microwave, Refrigerator, Stove, Water Softener, Washer, Range - Gas, Hood Fan, Window Coverings, Garage Door Opener, Hot Tub |
|
Architectural Style
|
2 Level |
|
Basement Development
|
Partially Finished |
|
Basement Type
|
Full (partially Finished) |
|
Constructed Date
|
1992 |
|
Construction Style Attachment
|
Detached |
|
Cooling Type
|
Central Air Conditioning |
|
Exterior Finish
|
Brick, Concrete, Vinyl Siding |
|
Fireplace Present
|
Yes |
|
Fireplace Total
|
1 |
|
Fixture
|
Ceiling Fans |
|
Half Bath Total
|
1 |
|
Heating Type
|
Forced Air |
|
Stories Total
|
2 |
|
Size Interior
|
3,843 Ft2 |
|
Type
|
House |
|
Utility Water
|
Municipal Water |
Parking
Land
|
Access Type
|
Highway Nearby |
|
Acreage
|
No |
|
Land Amenities
|
Golf Nearby, Hospital, Park, Playground, Schools |
|
Sewer
|
Municipal Sewage System |
|
Size Depth
|
139 Ft |
|
Size Frontage
|
65 Ft |
|
Size Total Text
|
1/2 - 1.99 Acres |
|
Zoning Description
|
R2.2 |
Rooms
| Level |
Type |
Length |
Width |
Dimensions |
|
Second Level |
Other |
|
|
12'11'' x 15'3'' |
|
Second Level |
Full Bathroom |
|
|
15'3'' x 20'4'' |
|
Second Level |
Primary Bedroom |
|
|
19'6'' x 19'1'' |
|
Second Level |
Bedroom |
|
|
12'9'' x 15'3'' |
|
Second Level |
Bedroom |
|
|
13'6'' x 11'8'' |
|
Second Level |
3pc Bathroom |
|
|
9'2'' x 7'4'' |
|
Second Level |
Bedroom |
|
|
13'7'' x 10'6'' |
|
Basement |
Recreation Room |
|
|
38'1'' x 36'5'' |
|
Basement |
Laundry Room |
|
|
12'0'' x 10'1'' |
|
Basement |
3pc Bathroom |
|
|
Measurements not available |
|
Basement |
Office |
|
|
12'0'' x 10'8'' |
|
Main Level |
2pc Bathroom |
|
|
6'8'' x 4'9'' |
|
Main Level |
Kitchen |
|
|
13'2'' x 18'11'' |
|
Main Level |
Dining Room |
|
|
12'0'' x 19'2'' |
|
Main Level |
Living Room |
|
|
12'8'' x 22'0'' |
|
Main Level |
Foyer |
|
|
12'9'' x 10'5'' |
|
Main Level |
Office |
|
|
12'0'' x 13'0'' |
|
Main Level |
Family Room |
|
|
25'4'' x 19'10'' |
https://www.realtor.ca/real-estate/28119155/1103-crofton-way-burlington

