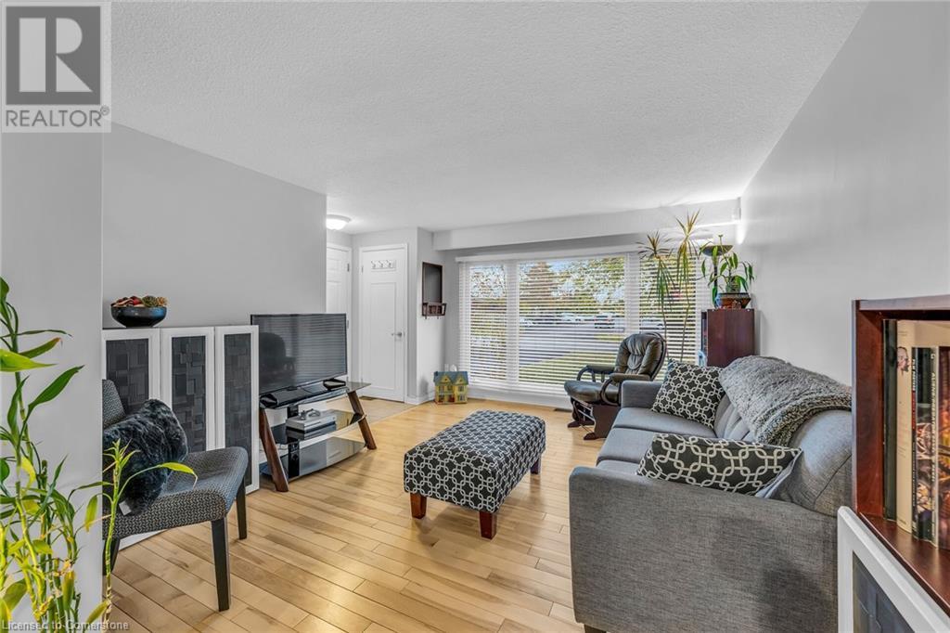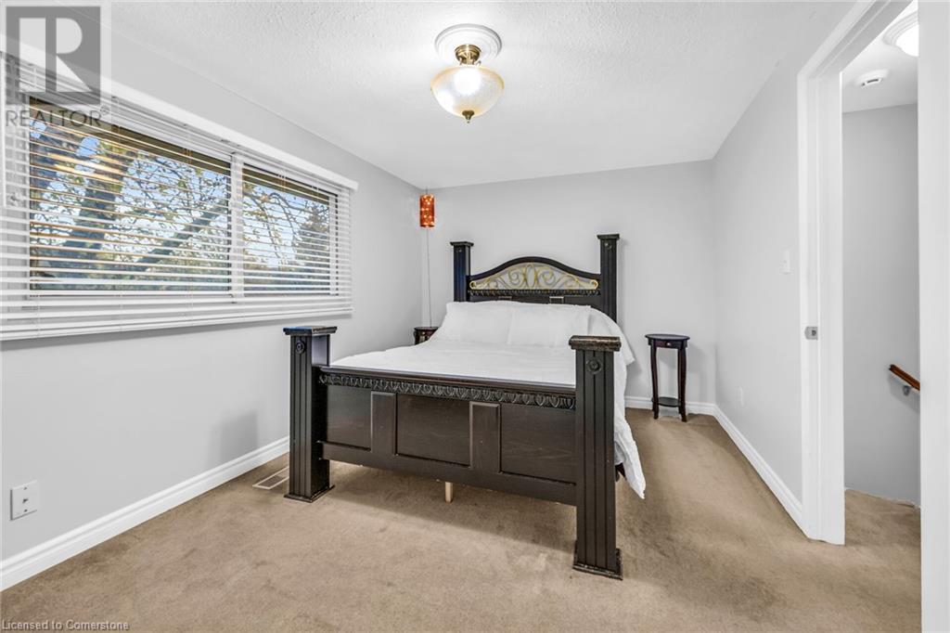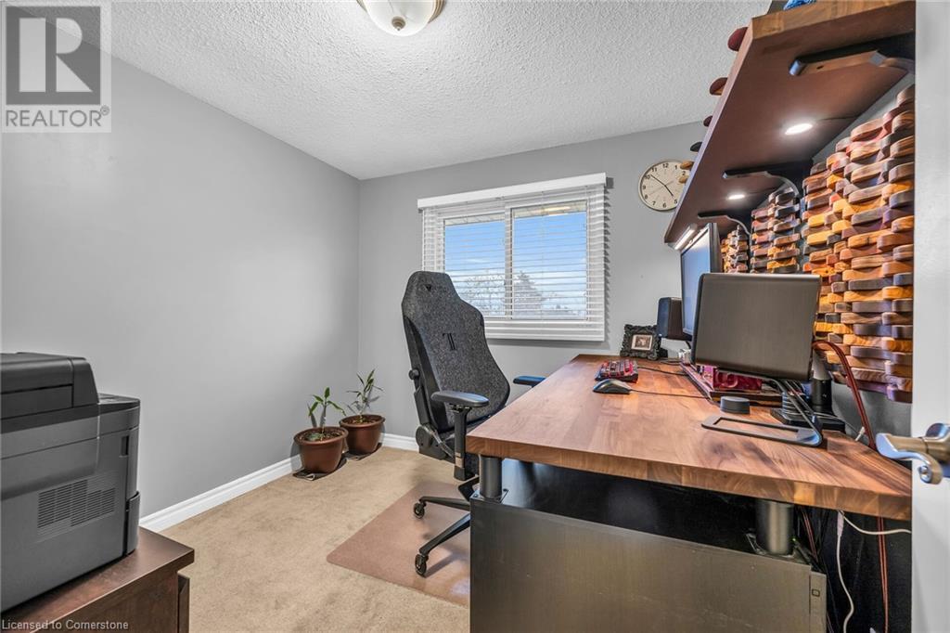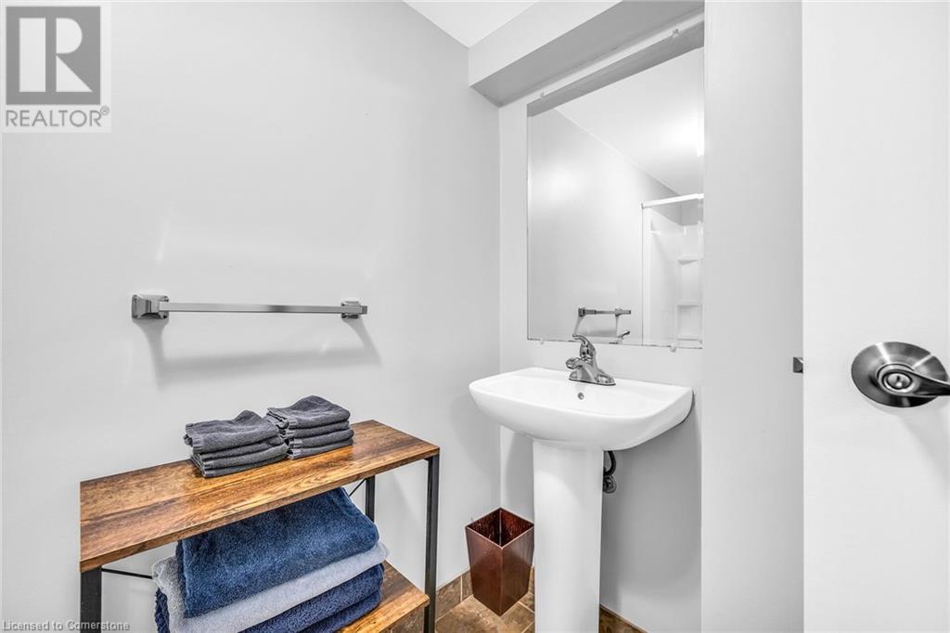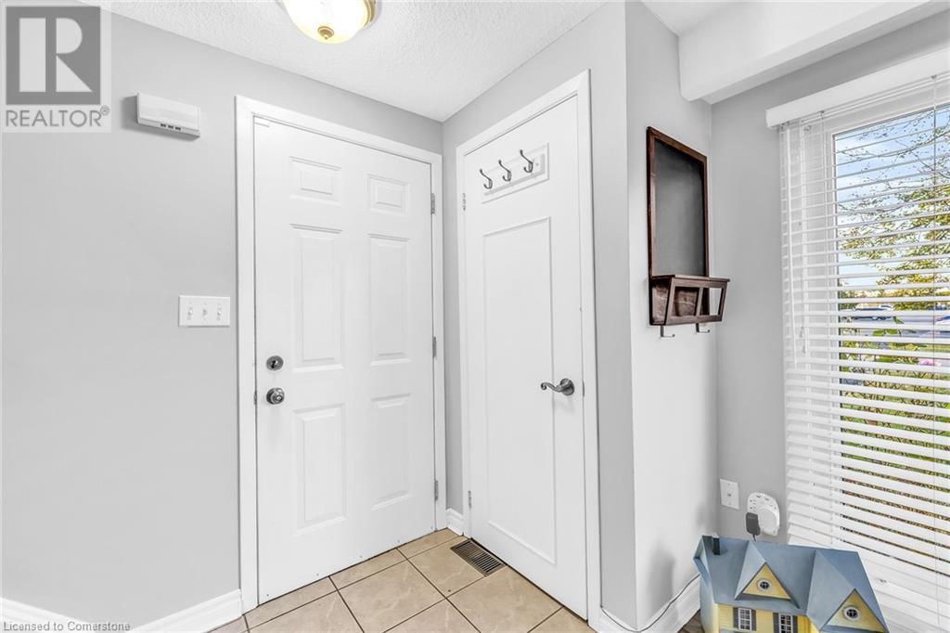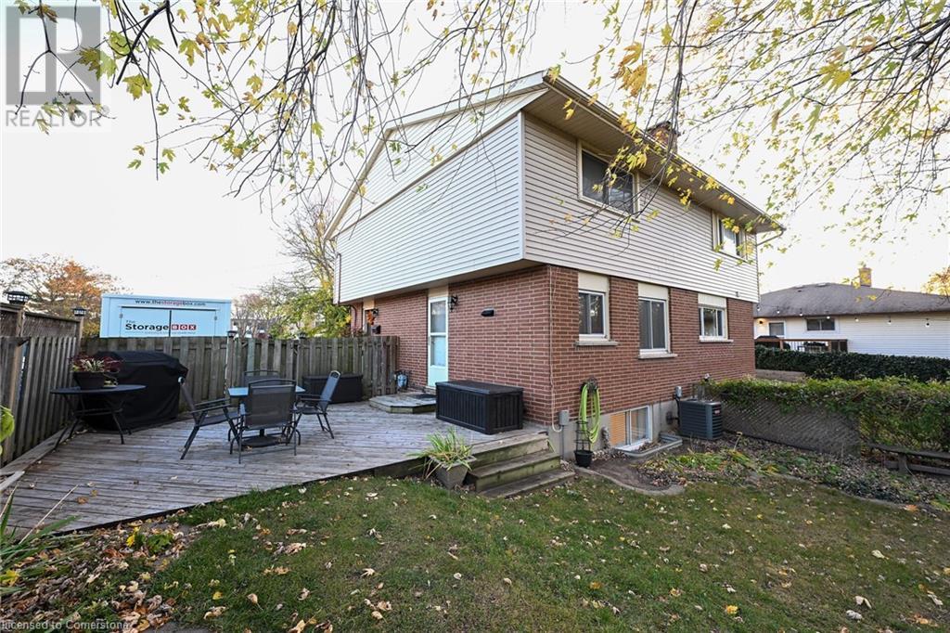3 Bedroom
2 Bathroom
980 sqft
2 Level
Central Air Conditioning
Forced Air
$524,900
Welcome to this inviting & well maintained semi-detached in a desirable north urban neighborhood with a huge 5 car driveway that has just been resurfaced! With 3 bedrooms & 2 full bathrooms, this home is perfect for families, young couples & working individuals alike. Inside the living room is filled with plenty of natural light & you see fresh paint that runs throughout almost the whole house. Continuing to the eat-in kitchen you notice plenty of space for family meals, & a kitchen that boasts new fridge, stove, dishwasher & range hood. Upstairs is a large primary bedroom as well as two other well sized bedrooms & a very clean, polished bathroom. The basement features new carpet flooring that gives a cozy feel, perfect for a 2nd media area or for children to play. A 2nd full bathroom is just down the hall as well as laundry room with a newer washer. Back through the kitchen you will walk out onto a beautiful wooden deck & see the very large backyard. This home is perfect for hosting family functions, parties, BBQ's, or casually relaxing, watching the kids & pets play. Surrounded by schools within walking distance, amenities, parks, places of worship & only a quick hop to Martindale Pond for summer & water festivities, this home has plenty to offer, so check it out today! Updates: 2024 (Driveway, Paint, Basment Flooring, Dishwasher, Fridge, Stove, Range) 2023 (Washer) (id:56248)
Property Details
|
MLS® Number
|
40677508 |
|
Property Type
|
Single Family |
|
Neigbourhood
|
Port Dalhousie |
|
AmenitiesNearBy
|
Park, Place Of Worship, Public Transit, Schools |
|
CommunityFeatures
|
School Bus |
|
EquipmentType
|
Water Heater |
|
Features
|
Sump Pump |
|
ParkingSpaceTotal
|
5 |
|
RentalEquipmentType
|
Water Heater |
|
Structure
|
Shed, Porch |
Building
|
BathroomTotal
|
2 |
|
BedroomsAboveGround
|
3 |
|
BedroomsTotal
|
3 |
|
Appliances
|
Dishwasher, Dryer, Refrigerator, Stove, Washer, Hood Fan, Window Coverings |
|
ArchitecturalStyle
|
2 Level |
|
BasementDevelopment
|
Finished |
|
BasementType
|
Full (finished) |
|
ConstructionStyleAttachment
|
Semi-detached |
|
CoolingType
|
Central Air Conditioning |
|
ExteriorFinish
|
Brick, Vinyl Siding |
|
FoundationType
|
Poured Concrete |
|
HeatingFuel
|
Natural Gas |
|
HeatingType
|
Forced Air |
|
StoriesTotal
|
2 |
|
SizeInterior
|
980 Sqft |
|
Type
|
House |
|
UtilityWater
|
Municipal Water |
Land
|
AccessType
|
Road Access |
|
Acreage
|
No |
|
LandAmenities
|
Park, Place Of Worship, Public Transit, Schools |
|
Sewer
|
Municipal Sewage System |
|
SizeDepth
|
112 Ft |
|
SizeFrontage
|
35 Ft |
|
SizeTotalText
|
Under 1/2 Acre |
|
ZoningDescription
|
R1 |
Rooms
| Level |
Type |
Length |
Width |
Dimensions |
|
Second Level |
Primary Bedroom |
|
|
9'7'' x 15'0'' |
|
Second Level |
4pc Bathroom |
|
|
7'11'' x 5'0'' |
|
Second Level |
Bedroom |
|
|
8'11'' x 8'10'' |
|
Second Level |
Bedroom |
|
|
10'6'' x 8'0'' |
|
Basement |
Laundry Room |
|
|
4'11'' x 8'11'' |
|
Basement |
3pc Bathroom |
|
|
7'6'' x 5'4'' |
|
Basement |
Recreation Room |
|
|
14'8'' x 14'8'' |
|
Main Level |
Eat In Kitchen |
|
|
12'8'' x 14'11'' |
|
Main Level |
Living Room |
|
|
14'9'' x 11'4'' |
https://www.realtor.ca/real-estate/27649466/11-westlake-lane-st-catharines






