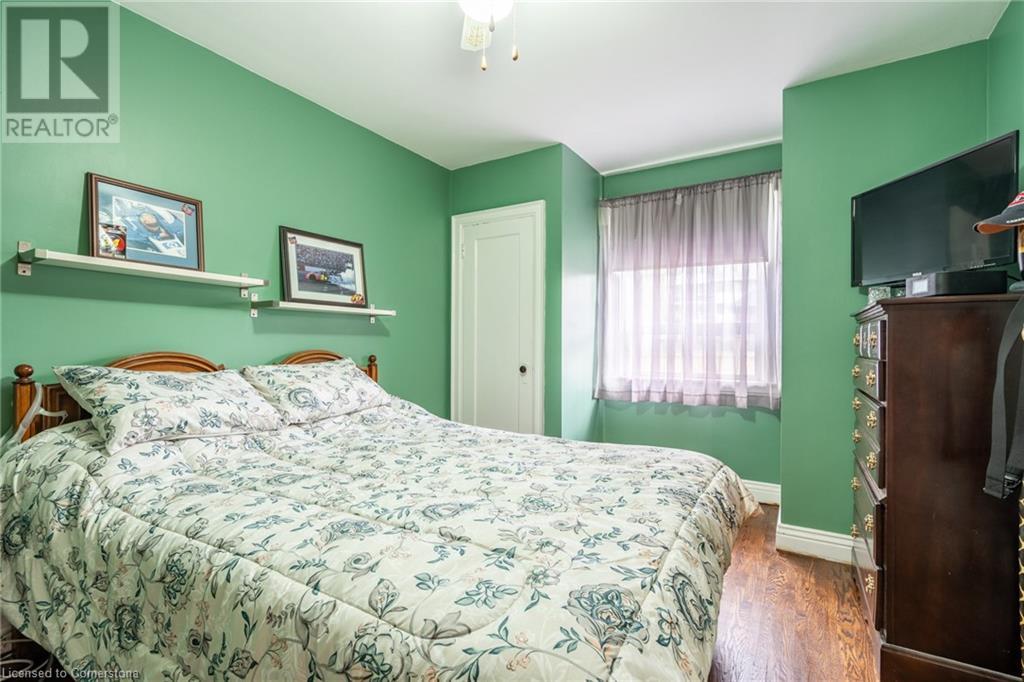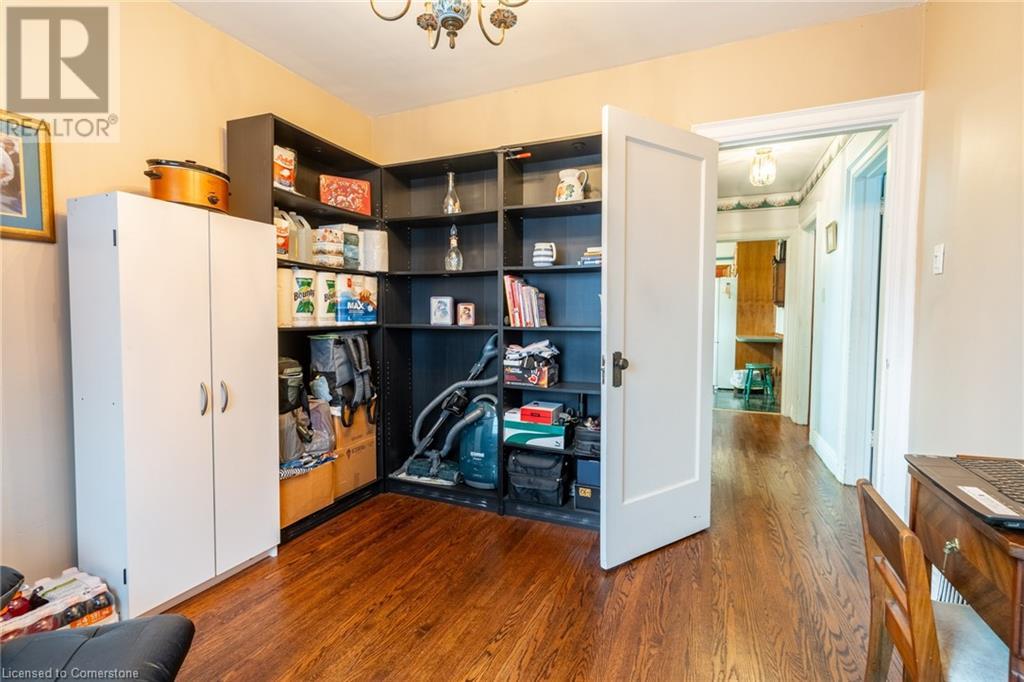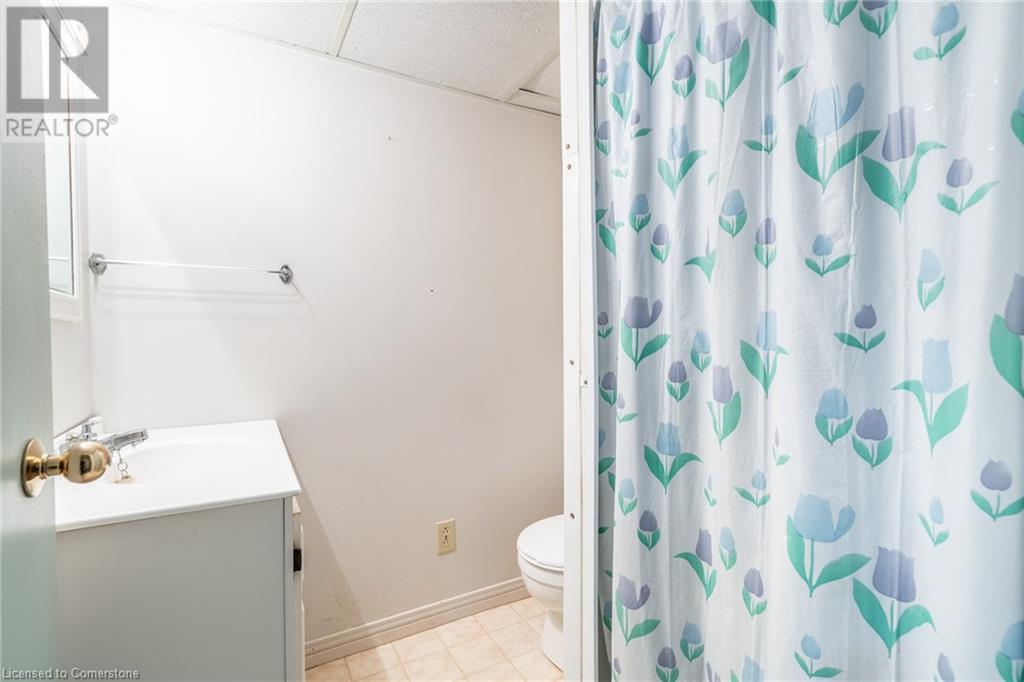11 Wesanford Place Hamilton, Ontario L8P 1N5
$499,900
Welcome to 11 Wesanford Place. The perfect blank canvas to make your own! This beautiful home is in the sought-after West Hamilton pocket of Durand North on a quiet, family-friendly cul-de-sac with no through traffic. This two-bedroom, two-bathroom brick bungalow is nestled on a 37’x79’ lot with fantastic walkability to both Locke and James Street and is a short drive to McMaster University. Built in 1935 on the site of the Wesanford Mansion, the home features original historic details, including tiles from W.E Sanford’s 1880’s Manor reused and incorporated in the front foyer. Inside, the principal rooms are sizeable and there are recently refinished hardwood floors throughout. This home poses the perfect opportunity for an in-law suite as it features a separate entrance with a large (545 square foot) partially finished basement including a second full three-piece bathroom. Shingles and HVAC systems have been recently updated and there is parking for three. Don’t be TOO LATE*! *REG TM. RSA. (id:56248)
Open House
This property has open houses!
2:00 pm
Ends at:4:00 pm
Property Details
| MLS® Number | 40674559 |
| Property Type | Single Family |
| Neigbourhood | Hess Village |
| EquipmentType | Water Heater |
| ParkingSpaceTotal | 3 |
| RentalEquipmentType | Water Heater |
Building
| BathroomTotal | 2 |
| BedroomsAboveGround | 2 |
| BedroomsTotal | 2 |
| Appliances | Dryer, Freezer, Refrigerator, Stove, Washer, Window Coverings |
| ArchitecturalStyle | Bungalow |
| BasementDevelopment | Partially Finished |
| BasementType | Full (partially Finished) |
| ConstructedDate | 1935 |
| ConstructionStyleAttachment | Detached |
| CoolingType | Central Air Conditioning |
| ExteriorFinish | Aluminum Siding, Brick, Stucco |
| FoundationType | Block |
| HeatingFuel | Natural Gas |
| HeatingType | Forced Air |
| StoriesTotal | 1 |
| SizeInterior | 828 Sqft |
| Type | House |
| UtilityWater | Municipal Water |
Land
| AccessType | Road Access |
| Acreage | No |
| Sewer | Municipal Sewage System |
| SizeDepth | 79 Ft |
| SizeFrontage | 37 Ft |
| SizeTotalText | Under 1/2 Acre |
| ZoningDescription | D5 |
Rooms
| Level | Type | Length | Width | Dimensions |
|---|---|---|---|---|
| Basement | 3pc Bathroom | Measurements not available | ||
| Basement | Workshop | 21'11'' x 10'2'' | ||
| Basement | Laundry Room | 10'11'' x 9'5'' | ||
| Basement | Recreation Room | 19'6'' x 13'0'' | ||
| Main Level | Bedroom | 9'10'' x 9'9'' | ||
| Main Level | Primary Bedroom | 13'7'' x 10'0'' | ||
| Main Level | 4pc Bathroom | Measurements not available | ||
| Main Level | Kitchen | 10'4'' x 10'0'' | ||
| Main Level | Dining Room | 10'0'' x 8'0'' | ||
| Main Level | Living Room | 12'10'' x 10'0'' |
https://www.realtor.ca/real-estate/27623564/11-wesanford-place-hamilton



























