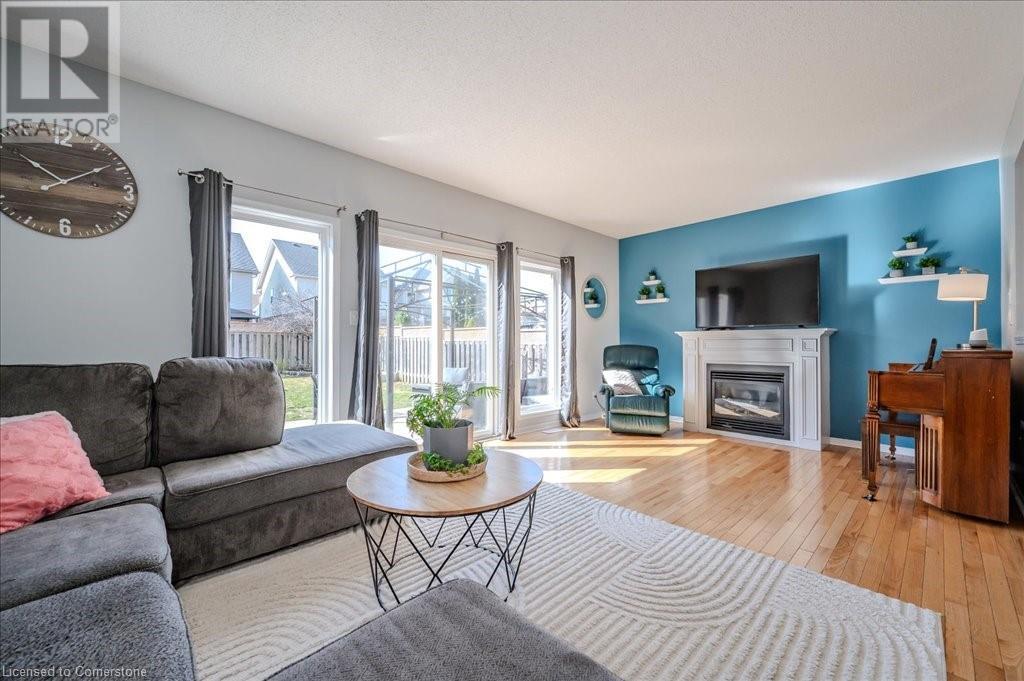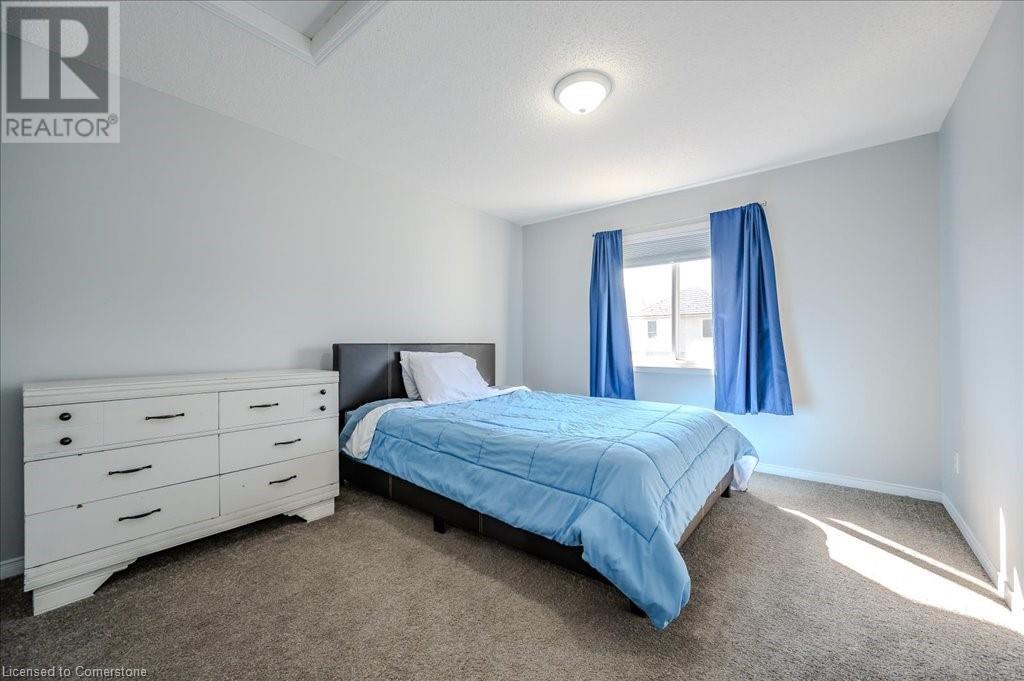3 Bedroom
3 Bathroom
2,435 ft2
Fireplace
Central Air Conditioning
Forced Air
$799,900
Welcome to this beautiful 3-bedroom, 2.5-bathroom home located in the highly desirable Williamsburg neighborhood of Kitchener. Just steps away from amenities, schools, parks, restaurants, and shopping—and only a short drive to the expressway and Highway 401—this location offers both convenience and connectivity. Inside, the carpet-free main floor features a spacious kitchen with ample storage and generous counter space, as well as a sunken living room with a cozy gas fireplace and a sliding door that brings in plenty of natural light. Upstairs, enjoy a large primary bedroom with ensuite privilege, two additional great-sized bedrooms, and a versatile third-floor loft—perfect as a home office, guest space, or playroom. The finished basement adds even more living space for the whole family. Outside, the fully fenced yard includes a concrete patio and a handy storage shed. With a single-car garage and a double-wide concrete driveway, there’s plenty of room for parking. This move-in ready home combines comfort, style, and a prime location—ideal for growing families. Don't miss your chance to secure this great home before it's too late! (id:56248)
Property Details
|
MLS® Number
|
40714235 |
|
Property Type
|
Single Family |
|
Neigbourhood
|
Laurentian West |
|
Amenities Near By
|
Hospital, Park, Place Of Worship, Playground, Public Transit, Schools, Shopping |
|
Community Features
|
Quiet Area, Community Centre, School Bus |
|
Equipment Type
|
Water Heater |
|
Features
|
Sump Pump, Automatic Garage Door Opener |
|
Parking Space Total
|
3 |
|
Rental Equipment Type
|
Water Heater |
|
Structure
|
Shed |
Building
|
Bathroom Total
|
3 |
|
Bedrooms Above Ground
|
3 |
|
Bedrooms Total
|
3 |
|
Appliances
|
Central Vacuum, Dishwasher, Dryer, Refrigerator, Stove, Washer, Hood Fan, Window Coverings, Garage Door Opener |
|
Basement Development
|
Finished |
|
Basement Type
|
Full (finished) |
|
Constructed Date
|
2003 |
|
Construction Style Attachment
|
Detached |
|
Cooling Type
|
Central Air Conditioning |
|
Exterior Finish
|
Brick Veneer, Concrete, Vinyl Siding |
|
Fireplace Present
|
Yes |
|
Fireplace Total
|
1 |
|
Fixture
|
Ceiling Fans |
|
Foundation Type
|
Poured Concrete |
|
Half Bath Total
|
1 |
|
Heating Fuel
|
Natural Gas |
|
Heating Type
|
Forced Air |
|
Stories Total
|
3 |
|
Size Interior
|
2,435 Ft2 |
|
Type
|
House |
|
Utility Water
|
Municipal Water |
Parking
Land
|
Access Type
|
Road Access, Highway Access, Highway Nearby |
|
Acreage
|
No |
|
Fence Type
|
Fence |
|
Land Amenities
|
Hospital, Park, Place Of Worship, Playground, Public Transit, Schools, Shopping |
|
Sewer
|
Municipal Sewage System |
|
Size Depth
|
113 Ft |
|
Size Frontage
|
30 Ft |
|
Size Total Text
|
Under 1/2 Acre |
|
Zoning Description
|
Res-4 |
Rooms
| Level |
Type |
Length |
Width |
Dimensions |
|
Second Level |
Laundry Room |
|
|
6'9'' x 5'5'' |
|
Second Level |
Bedroom |
|
|
10'8'' x 13'1'' |
|
Second Level |
Bedroom |
|
|
10'7'' x 11'4'' |
|
Second Level |
5pc Bathroom |
|
|
10'2'' x 10'6'' |
|
Second Level |
Primary Bedroom |
|
|
17'7'' x 14'6'' |
|
Third Level |
Family Room |
|
|
21'5'' x 13'1'' |
|
Basement |
Cold Room |
|
|
10'9'' x 5'8'' |
|
Basement |
Utility Room |
|
|
10'9'' x 5'8'' |
|
Basement |
Recreation Room |
|
|
19'11'' x 12'2'' |
|
Basement |
3pc Bathroom |
|
|
10'6'' x 6'7'' |
|
Main Level |
2pc Bathroom |
|
|
5'1'' x 4'7'' |
|
Main Level |
Great Room |
|
|
20'7'' x 12'2'' |
|
Main Level |
Kitchen |
|
|
14'8'' x 13'7'' |
|
Main Level |
Dining Room |
|
|
5'11'' x 10'11'' |
|
Main Level |
Foyer |
|
|
6'3'' x 15'1'' |
https://www.realtor.ca/real-estate/28146989/11-swartz-street-kitchener











































