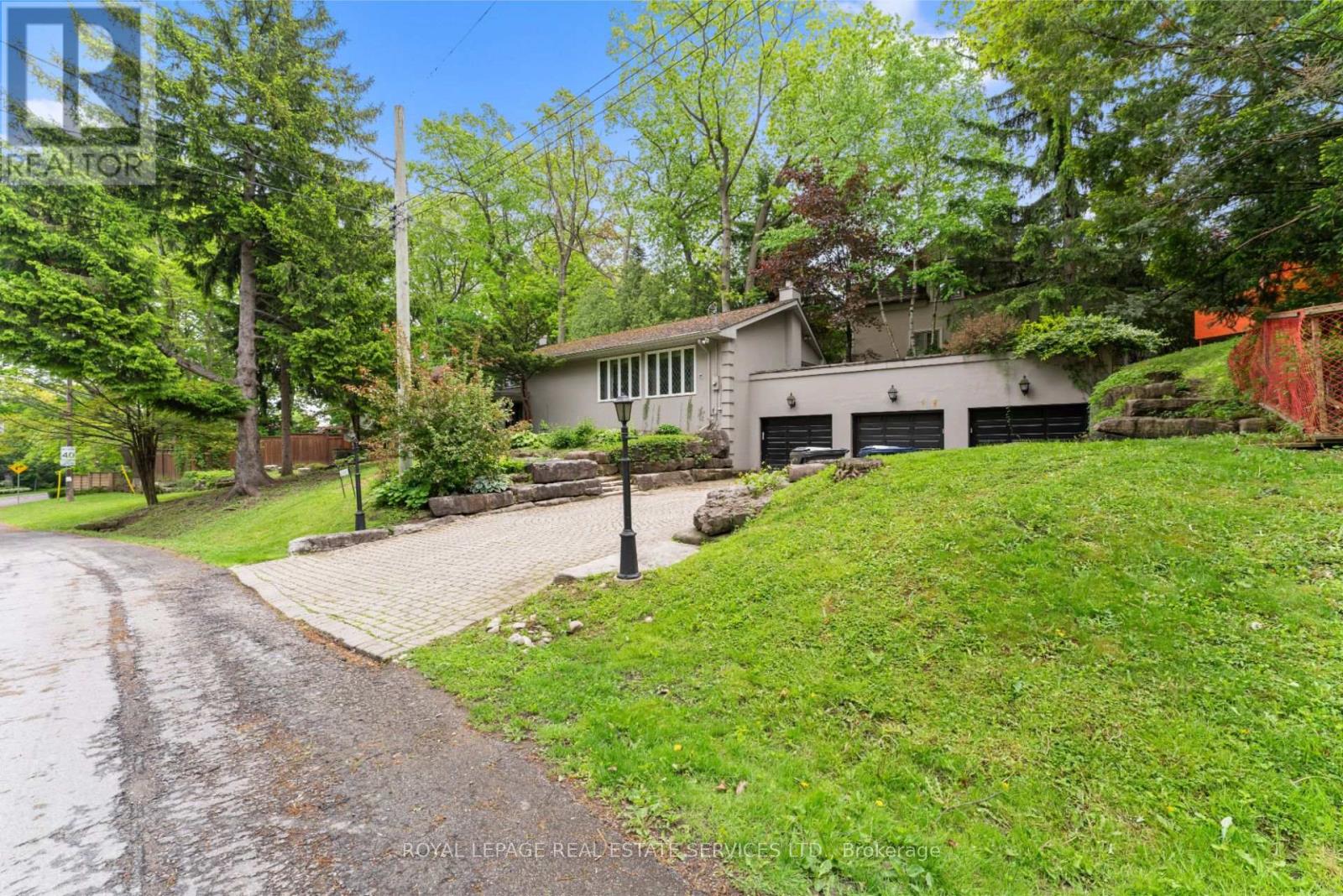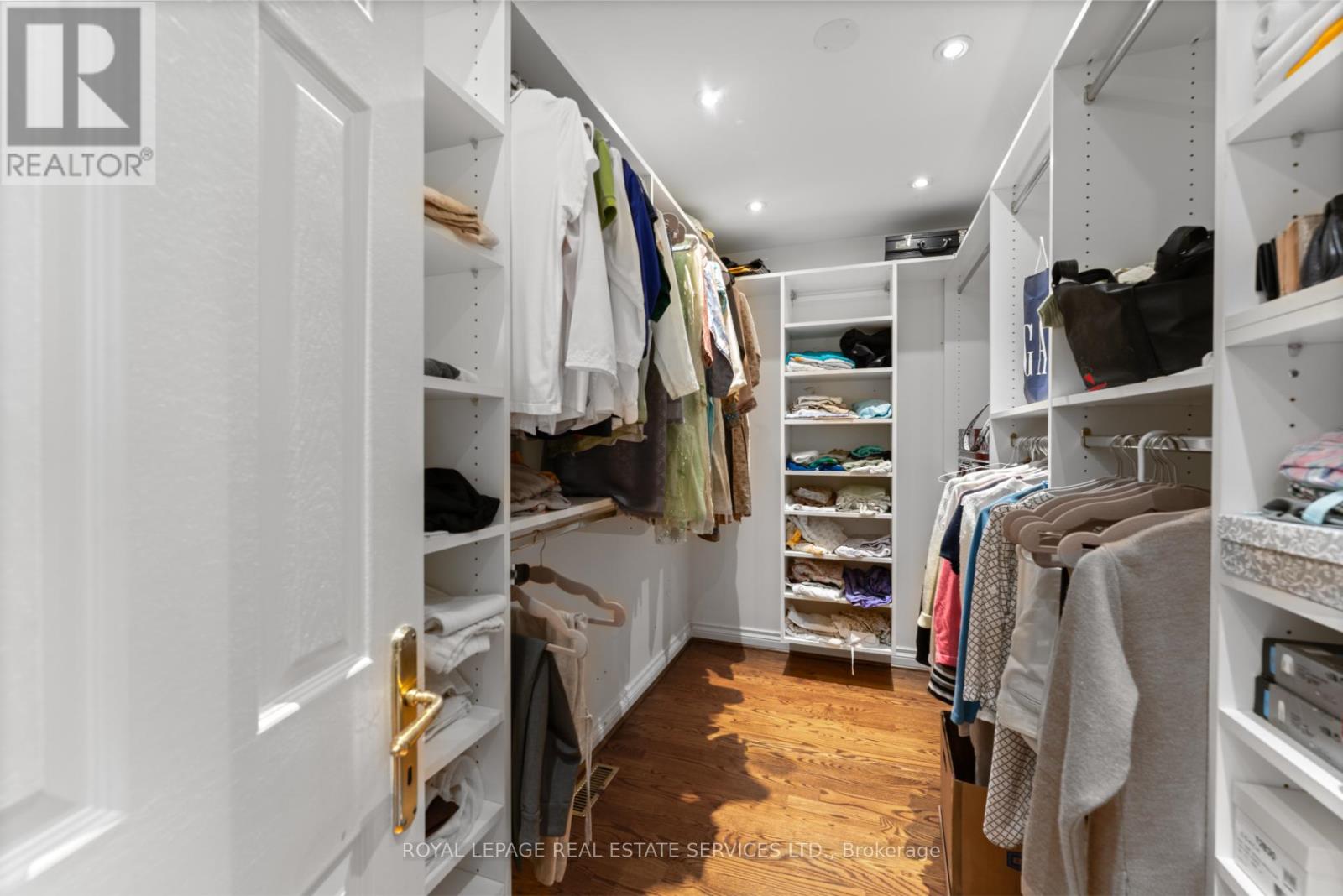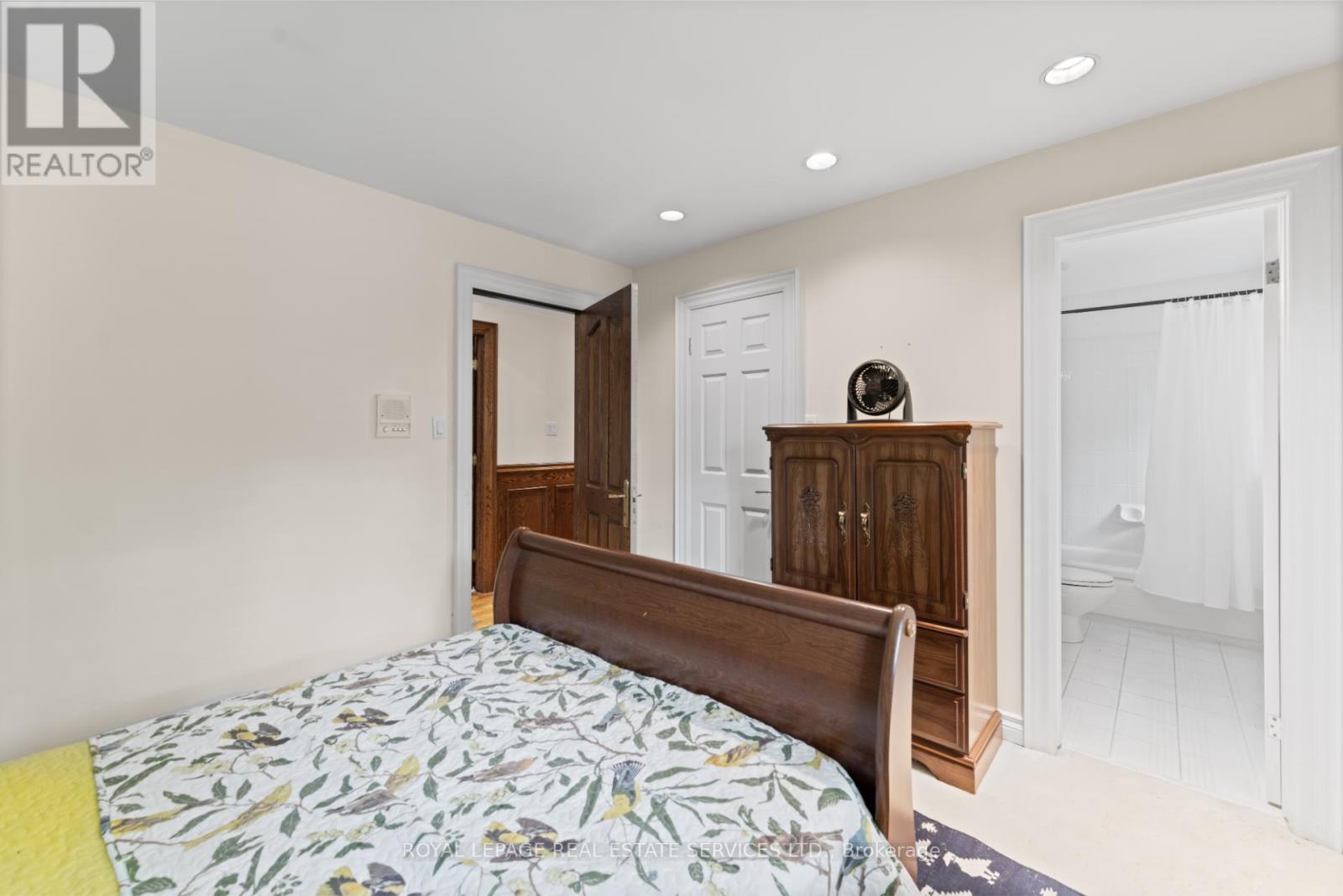5 Bedroom
5 Bathroom
2,500 - 3,000 ft2
Fireplace
Central Air Conditioning
Forced Air
$3,398,000
Welcome to 11 Ripplewood Road, an exceptional, rarely offered residence in the coveted Lincoln Woods enclave. Situated on a spectacular 65 x 250 ft lot, this sprawling ranch-style bungalow offers over 5,000 sqft of total living space and is the ultimate retreat for families and entertainers alike.This luxurious 5 bedroom home has been thoughtfully designed with both comfort and sophistication in mind. Three of the bedrooms feature private ensuite bathrooms, offering privacy and convenience for family and guests. The oversized living and dining rooms are perfect for hosting gatherings, while the heart of the home - the gourmet kitchen and family room boasts top-tier appliances, ample counter space, and a seamless walkout to the rear terrace, ideal for alfresco dining and summer barbecues. Downstairs, the expansive games/rec room provides endless opportunities for relaxation and fun, complete with a wet bar & sauna. Step outside to enjoy the bocce court, mature landscaping, hottub and serene privacy this huge lot offers. A 3-car attached garage adds practicality and style, while the home's location is second to none - just minutes to the citys best parks, golf courses, schools, TTC, major highways, Pearson Airport, and downtown Toronto. Whether you're looking to host memorable gatherings or unwind in peaceful surroundings, 11 Ripplewood is an entertainers dream and a rare opportunity to own in one of Etobicoke's most prestigious neighbourhoods! (id:56248)
Property Details
|
MLS® Number
|
W12184679 |
|
Property Type
|
Single Family |
|
Neigbourhood
|
Edenbridge-Humber Valley |
|
Community Name
|
Edenbridge-Humber Valley |
|
Amenities Near By
|
Park, Public Transit, Schools |
|
Community Features
|
School Bus |
|
Features
|
Wooded Area |
|
Parking Space Total
|
6 |
Building
|
Bathroom Total
|
5 |
|
Bedrooms Above Ground
|
3 |
|
Bedrooms Below Ground
|
2 |
|
Bedrooms Total
|
5 |
|
Appliances
|
Oven - Built-in, Window Coverings |
|
Basement Development
|
Finished |
|
Basement Features
|
Separate Entrance, Walk Out |
|
Basement Type
|
N/a (finished) |
|
Construction Style Attachment
|
Detached |
|
Construction Style Split Level
|
Backsplit |
|
Cooling Type
|
Central Air Conditioning |
|
Exterior Finish
|
Brick, Stucco |
|
Fireplace Present
|
Yes |
|
Flooring Type
|
Hardwood, Carpeted |
|
Foundation Type
|
Unknown |
|
Half Bath Total
|
1 |
|
Heating Fuel
|
Natural Gas |
|
Heating Type
|
Forced Air |
|
Size Interior
|
2,500 - 3,000 Ft2 |
|
Type
|
House |
|
Utility Water
|
Municipal Water |
Parking
Land
|
Acreage
|
No |
|
Land Amenities
|
Park, Public Transit, Schools |
|
Sewer
|
Sanitary Sewer |
|
Size Depth
|
250 Ft |
|
Size Frontage
|
62 Ft ,1 In |
|
Size Irregular
|
62.1 X 250 Ft |
|
Size Total Text
|
62.1 X 250 Ft |
Rooms
| Level |
Type |
Length |
Width |
Dimensions |
|
Lower Level |
Bedroom 5 |
4.42 m |
3.58 m |
4.42 m x 3.58 m |
|
Lower Level |
Exercise Room |
6.71 m |
4.37 m |
6.71 m x 4.37 m |
|
Lower Level |
Recreational, Games Room |
8.81 m |
6.45 m |
8.81 m x 6.45 m |
|
Lower Level |
Bedroom 4 |
5.11 m |
4.42 m |
5.11 m x 4.42 m |
|
Main Level |
Living Room |
7.54 m |
4.45 m |
7.54 m x 4.45 m |
|
Main Level |
Dining Room |
6.15 m |
3.91 m |
6.15 m x 3.91 m |
|
Main Level |
Kitchen |
12.5 m |
4.55 m |
12.5 m x 4.55 m |
|
Main Level |
Family Room |
12.5 m |
4.55 m |
12.5 m x 4.55 m |
|
Main Level |
Primary Bedroom |
5.41 m |
4 m |
5.41 m x 4 m |
|
Main Level |
Bedroom 2 |
3.71 m |
3.3 m |
3.71 m x 3.3 m |
|
Main Level |
Bedroom 3 |
3.35 m |
3.25 m |
3.35 m x 3.25 m |
|
Main Level |
Laundry Room |
3.35 m |
1.63 m |
3.35 m x 1.63 m |
https://www.realtor.ca/real-estate/28391857/11-ripplewood-road-toronto-edenbridge-humber-valley-edenbridge-humber-valley













































