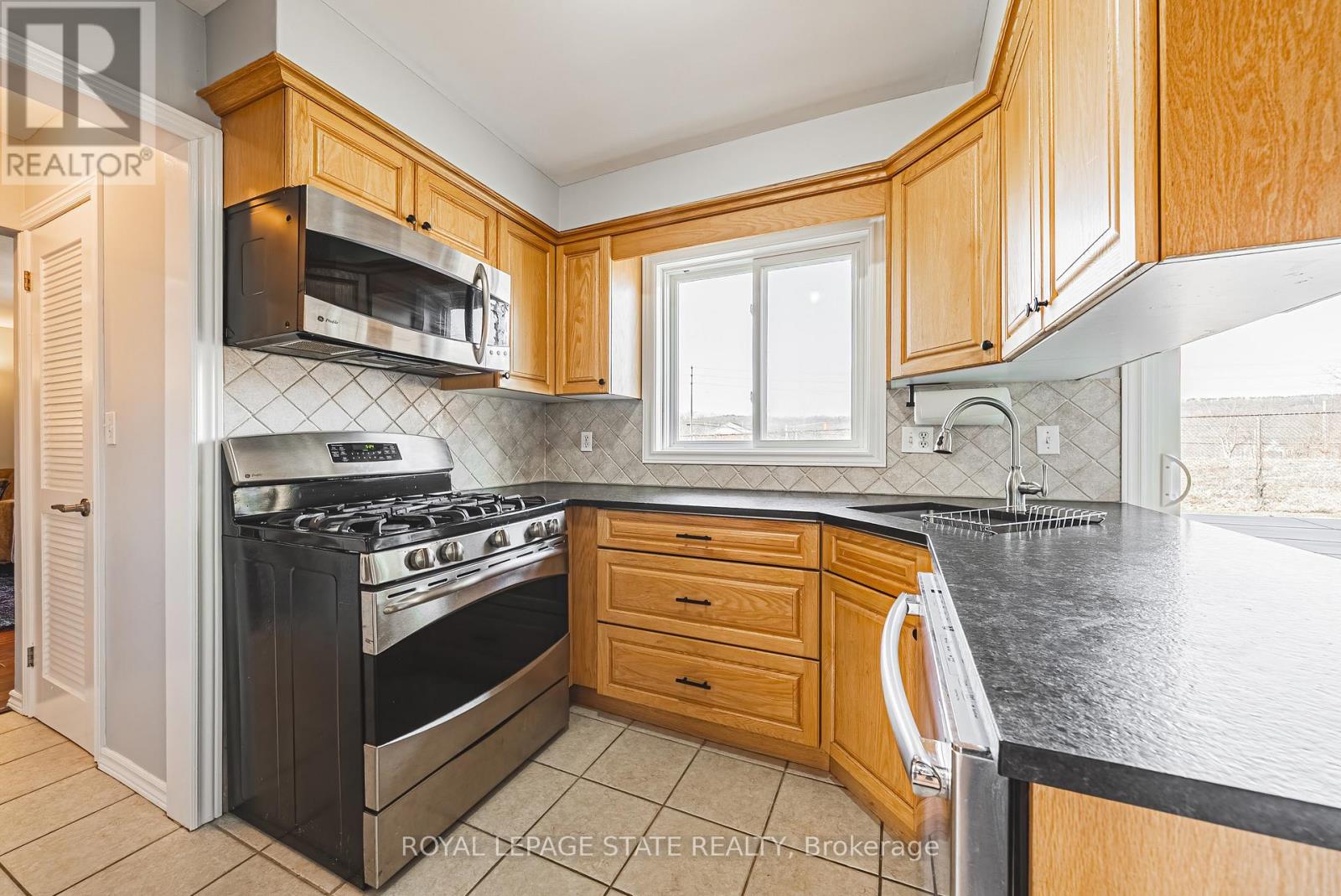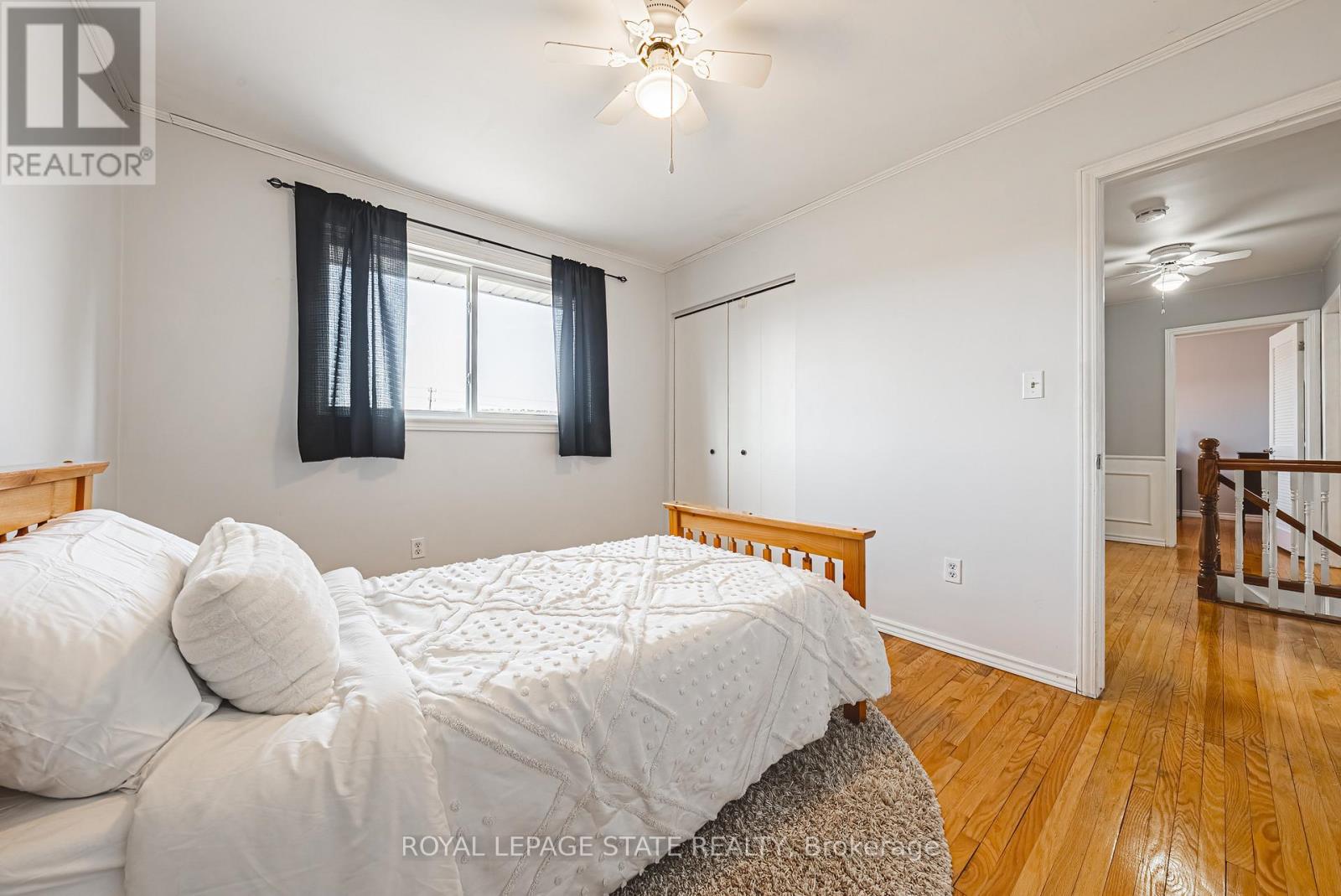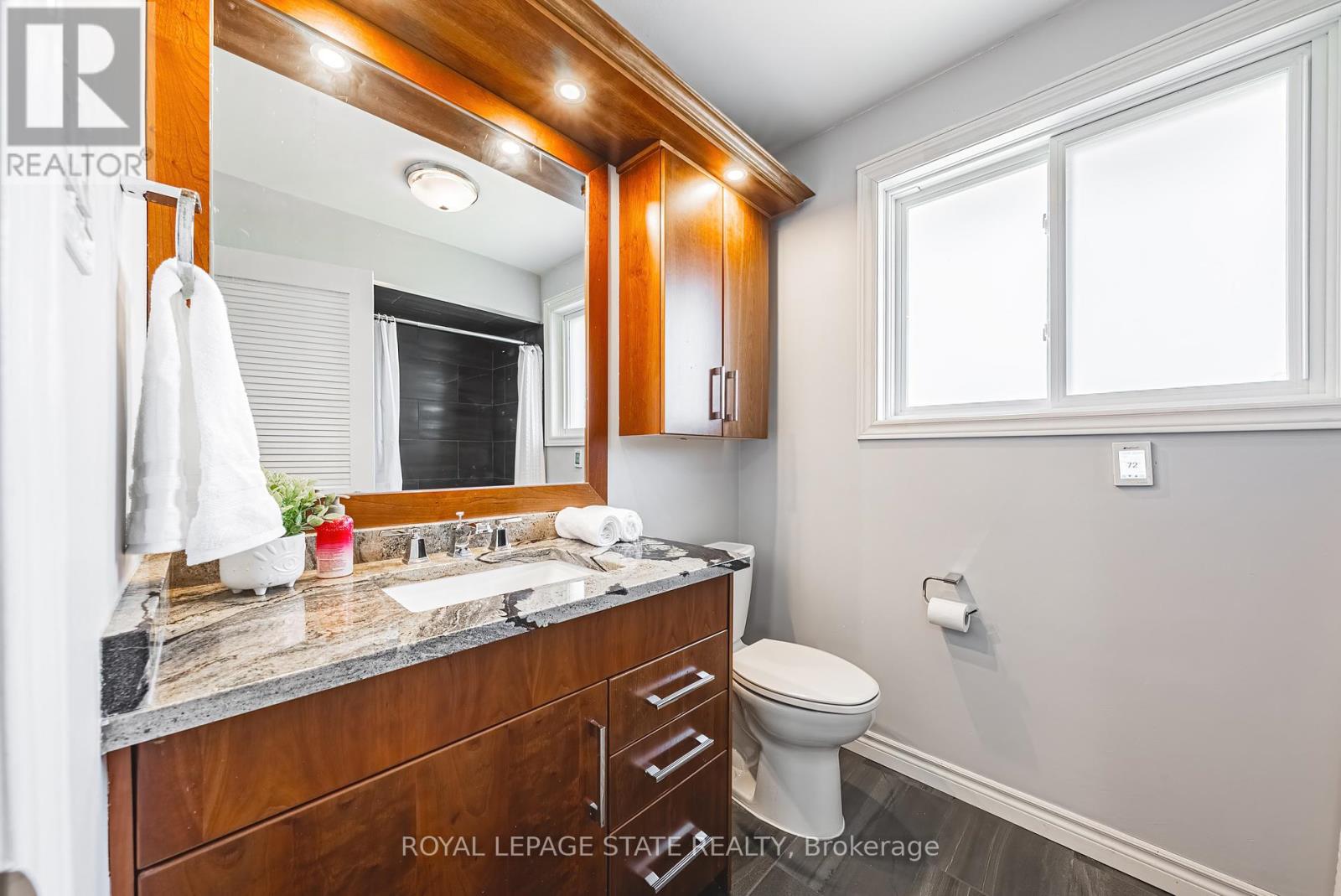5 Bedroom
3 Bathroom
1,500 - 2,000 ft2
Fireplace
Inground Pool
Central Air Conditioning
Forced Air
$1,149,999
Welcome to 11 Elizabeth Court, a beautiful 4-bedroom, 3-bathroom home nestled in the highly desirable Highland neighborhood of Dundas. Situated on a quiet court, this property offers the perfect blend of privacy, nature, and convenience, making it an ideal retreat for families. This well-maintained home boasts numerous upgrades, including new windows throughout (except basement and garage, 2023), two new back slider doors (2023), a newer furnace (2017), and updated outdoor lighting (2023).Step outside into your private backyard oasis, featuring a saltwater pool with a new liner, solar blanket, coping, and pump (2022)perfect for relaxing and entertaining in the warmer months. Inside, the spacious layout includes four generously sized bedrooms and three bathrooms, with the upstairs 4-piece bathroom featuring heated flooring for added comfort. The home is surrounded by scenic trails, parks, and top-rated schools, making it an exceptional choice for growing families. Dont miss out! (id:56248)
Open House
This property has open houses!
Starts at:
2:00 pm
Ends at:
4:00 pm
Property Details
|
MLS® Number
|
X12032878 |
|
Property Type
|
Single Family |
|
Community Name
|
Dundas |
|
Amenities Near By
|
Park |
|
Equipment Type
|
Water Heater |
|
Features
|
Cul-de-sac, Level Lot, Flat Site, Conservation/green Belt |
|
Parking Space Total
|
6 |
|
Pool Type
|
Inground Pool |
|
Rental Equipment Type
|
Water Heater |
|
Structure
|
Deck, Patio(s), Shed, Shed |
Building
|
Bathroom Total
|
3 |
|
Bedrooms Above Ground
|
4 |
|
Bedrooms Below Ground
|
1 |
|
Bedrooms Total
|
5 |
|
Age
|
51 To 99 Years |
|
Amenities
|
Fireplace(s) |
|
Appliances
|
Garage Door Opener Remote(s), Water Heater, Water Meter, Dryer, Stove, Washer, Window Coverings, Refrigerator |
|
Basement Development
|
Partially Finished |
|
Basement Type
|
Full (partially Finished) |
|
Construction Style Attachment
|
Detached |
|
Cooling Type
|
Central Air Conditioning |
|
Exterior Finish
|
Aluminum Siding, Brick |
|
Fireplace Present
|
Yes |
|
Fireplace Total
|
1 |
|
Foundation Type
|
Block |
|
Half Bath Total
|
2 |
|
Heating Fuel
|
Natural Gas |
|
Heating Type
|
Forced Air |
|
Stories Total
|
2 |
|
Size Interior
|
1,500 - 2,000 Ft2 |
|
Type
|
House |
|
Utility Water
|
Municipal Water |
Parking
Land
|
Acreage
|
No |
|
Fence Type
|
Fully Fenced, Fenced Yard |
|
Land Amenities
|
Park |
|
Sewer
|
Sanitary Sewer |
|
Size Depth
|
126 Ft ,8 In |
|
Size Frontage
|
42 Ft |
|
Size Irregular
|
42 X 126.7 Ft |
|
Size Total Text
|
42 X 126.7 Ft |
Rooms
| Level |
Type |
Length |
Width |
Dimensions |
|
Second Level |
Bedroom 4 |
3.53 m |
2.65 m |
3.53 m x 2.65 m |
|
Second Level |
Bathroom |
|
|
Measurements not available |
|
Second Level |
Primary Bedroom |
4.13 m |
3.59 m |
4.13 m x 3.59 m |
|
Second Level |
Bathroom |
|
|
Measurements not available |
|
Second Level |
Bedroom 2 |
3.73 m |
3.59 m |
3.73 m x 3.59 m |
|
Second Level |
Bedroom 3 |
3.53 m |
2.95 m |
3.53 m x 2.95 m |
|
Basement |
Other |
4.31 m |
3.53 m |
4.31 m x 3.53 m |
|
Basement |
Recreational, Games Room |
6.48 m |
3.42 m |
6.48 m x 3.42 m |
|
Basement |
Laundry Room |
5.83 m |
2.97 m |
5.83 m x 2.97 m |
|
Main Level |
Living Room |
6.78 m |
3.63 m |
6.78 m x 3.63 m |
|
Main Level |
Dining Room |
3.68 m |
3.32 m |
3.68 m x 3.32 m |
|
Main Level |
Dining Room |
2.54 m |
2.36 m |
2.54 m x 2.36 m |
|
Main Level |
Kitchen |
2.94 m |
2.51 m |
2.94 m x 2.51 m |
|
Main Level |
Family Room |
5.03 m |
3.95 m |
5.03 m x 3.95 m |
|
Main Level |
Bathroom |
|
|
Measurements not available |
Utilities
|
Cable
|
Installed |
|
Sewer
|
Installed |
https://www.realtor.ca/real-estate/28067080/11-elizabeth-court-hamilton-dundas-dundas





















































