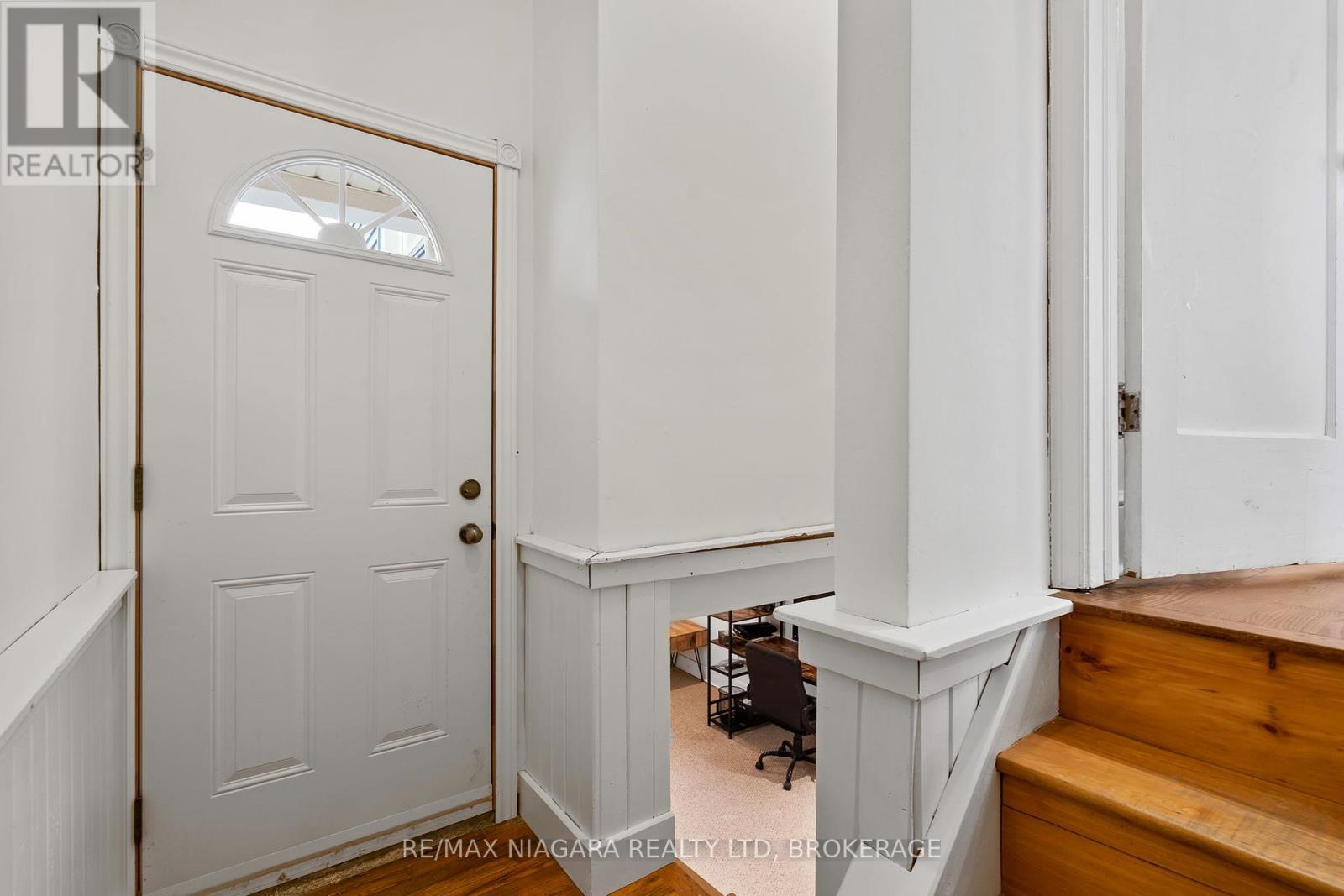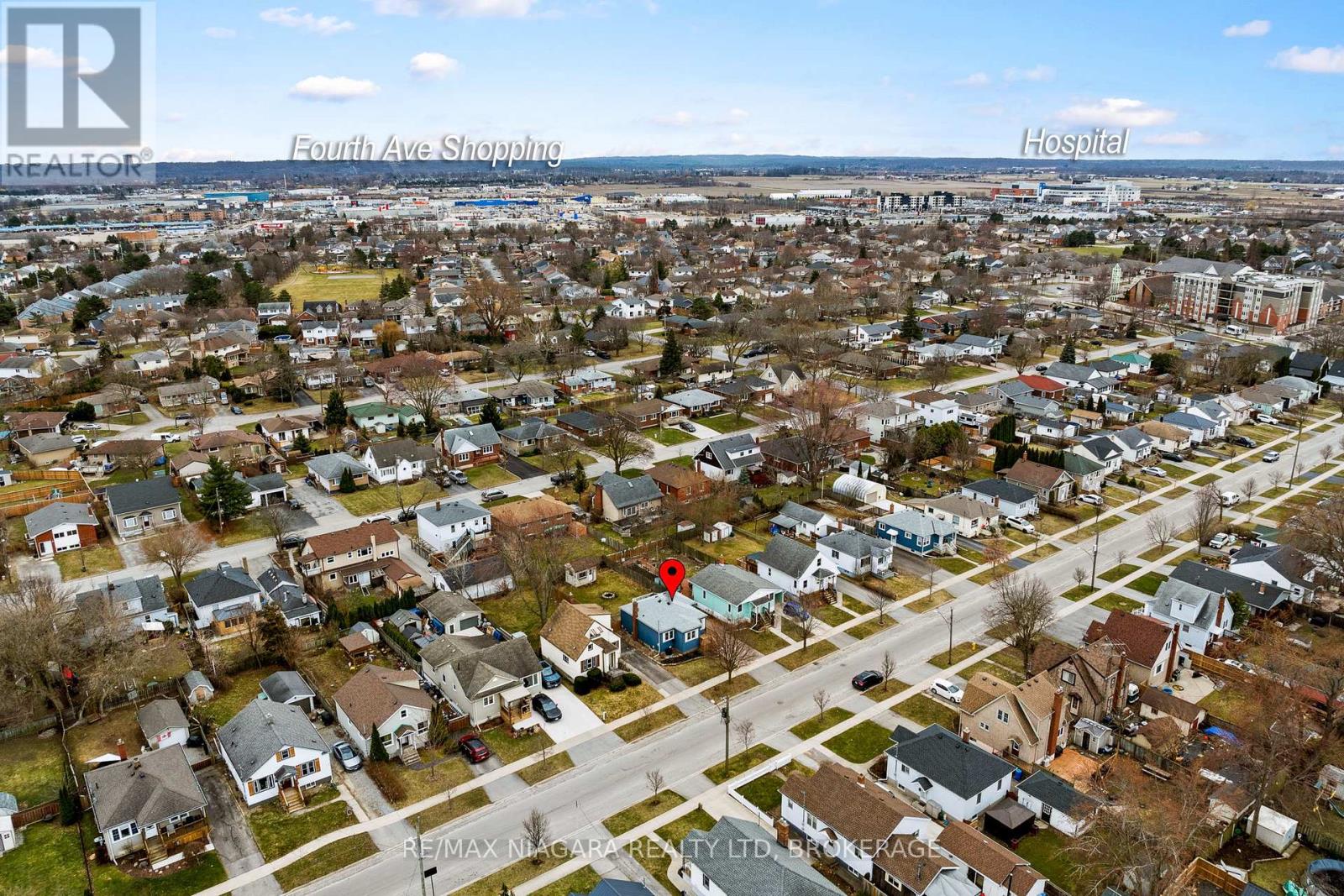11 Bridge Street St. Catharines, Ontario L2S 2V7
2 Bedroom
1 Bathroom
700 - 1,100 ft2
Bungalow
Fireplace
Central Air Conditioning
Forced Air
$525,000
This freshly updated bungalow in a prime location sits on a fully fenced deep lot. Featuring 2 bedrooms and 1 bathroom with a freshly painted interior and an updated kitchen with new appliances. The lower level offers a finished rec room that is great for extra living space. Major updates include a new roof (2023) and waterproofing (2024), both with 25-year warranties, plus a newer furnace and A/C (2022). A gorgeous, well-maintained home in close proximity to schools, shopping, Port Dalhousie, hospitals, and much more. Ideal for investors, retirees, or first-time buyers! (id:56248)
Open House
This property has open houses!
April
6
Sunday
Starts at:
2:00 pm
Ends at:4:00 pm
Property Details
| MLS® Number | X12044493 |
| Property Type | Single Family |
| Community Name | 453 - Grapeview |
| Equipment Type | Water Heater |
| Features | Sump Pump |
| Parking Space Total | 2 |
| Rental Equipment Type | Water Heater |
| Structure | Patio(s), Porch, Deck |
Building
| Bathroom Total | 1 |
| Bedrooms Above Ground | 2 |
| Bedrooms Total | 2 |
| Age | 51 To 99 Years |
| Appliances | Dishwasher, Dryer, Stove, Washer, Refrigerator |
| Architectural Style | Bungalow |
| Basement Development | Partially Finished |
| Basement Type | Full (partially Finished) |
| Construction Style Attachment | Detached |
| Cooling Type | Central Air Conditioning |
| Exterior Finish | Vinyl Siding |
| Fireplace Present | Yes |
| Foundation Type | Block |
| Heating Fuel | Natural Gas |
| Heating Type | Forced Air |
| Stories Total | 1 |
| Size Interior | 700 - 1,100 Ft2 |
| Type | House |
| Utility Water | Municipal Water |
Parking
| No Garage |
Land
| Acreage | No |
| Sewer | Sanitary Sewer |
| Size Depth | 113 Ft ,4 In |
| Size Frontage | 40 Ft |
| Size Irregular | 40 X 113.4 Ft |
| Size Total Text | 40 X 113.4 Ft |
Rooms
| Level | Type | Length | Width | Dimensions |
|---|---|---|---|---|
| Basement | Recreational, Games Room | 4.93 m | 3.05 m | 4.93 m x 3.05 m |
| Main Level | Kitchen | 4.7 m | 3.1 m | 4.7 m x 3.1 m |
| Main Level | Living Room | 4.04 m | 3.43 m | 4.04 m x 3.43 m |
| Main Level | Bedroom | 3.17 m | 3 m | 3.17 m x 3 m |
| Main Level | Bedroom | 3.3 m | 2.67 m | 3.3 m x 2.67 m |
| Main Level | Bathroom | Measurements not available |































