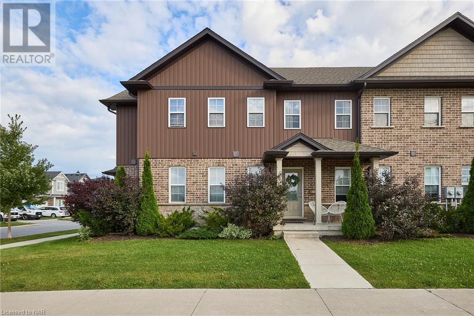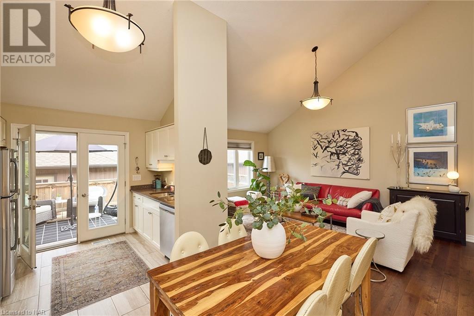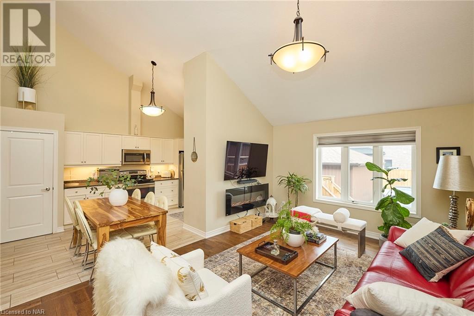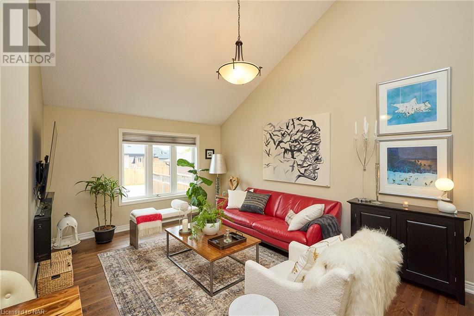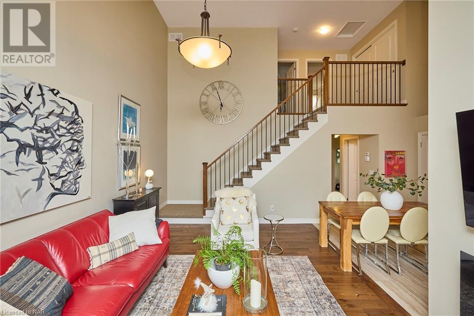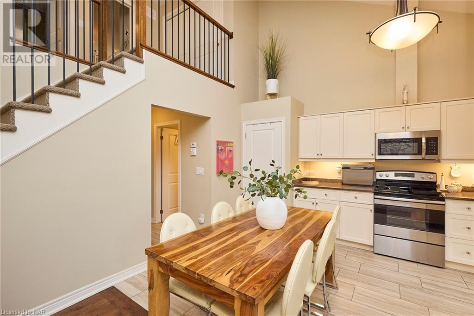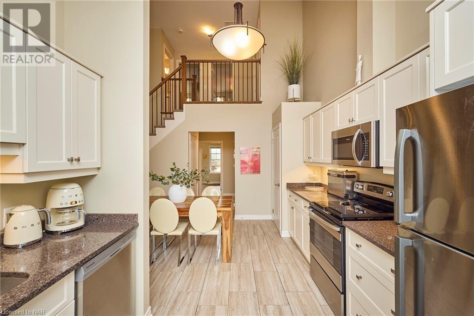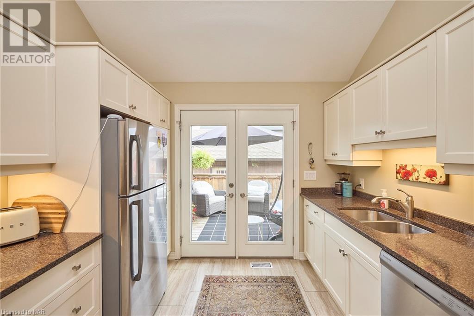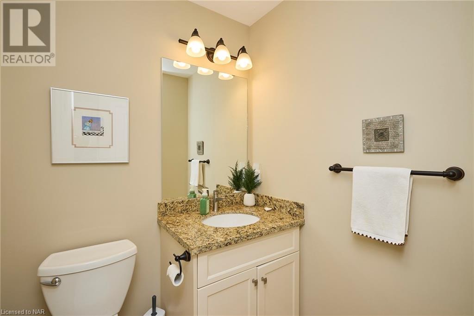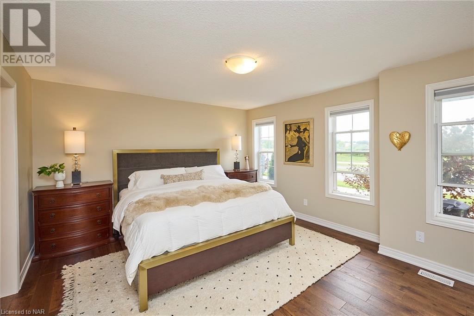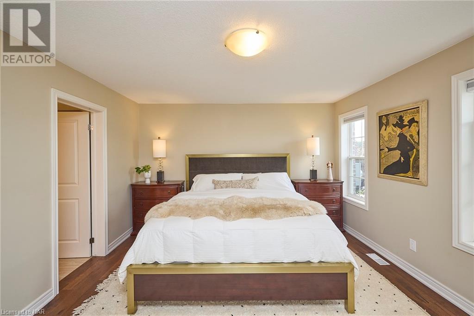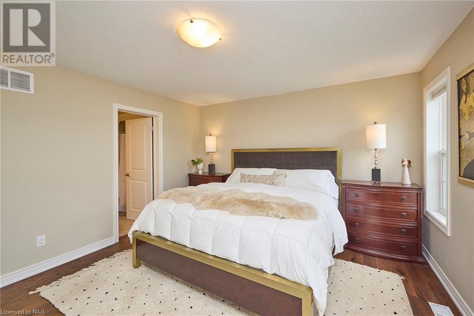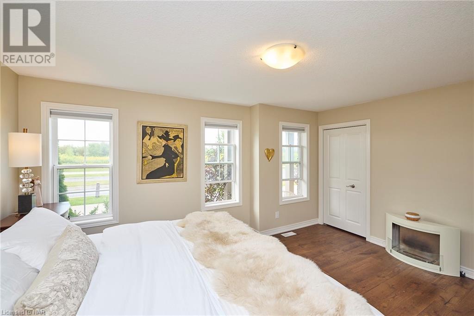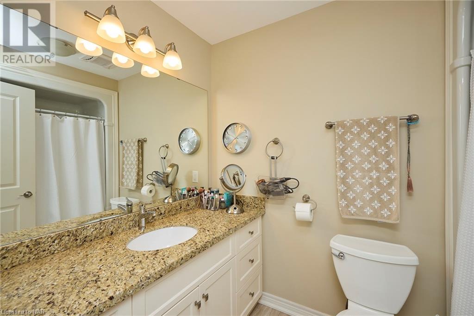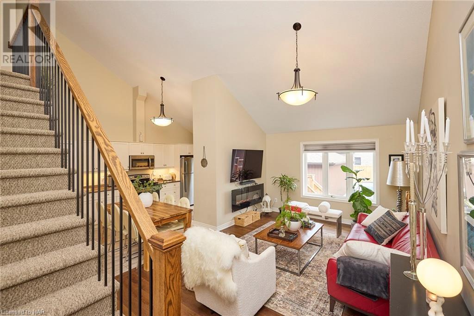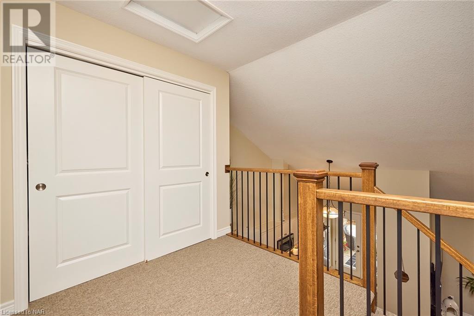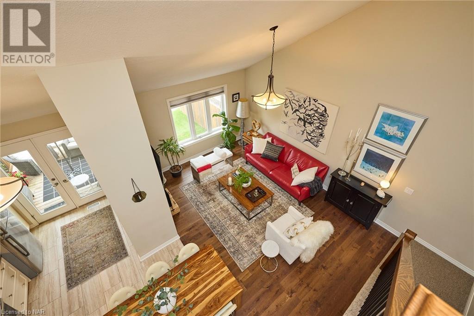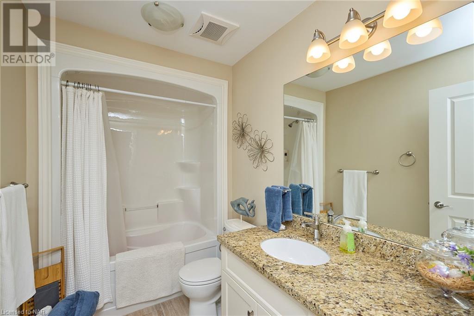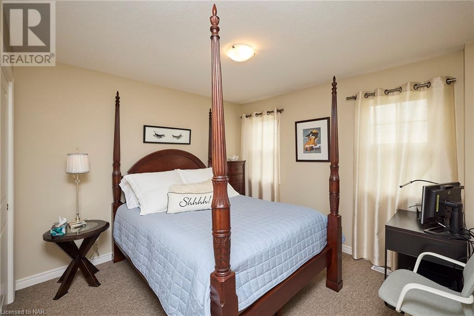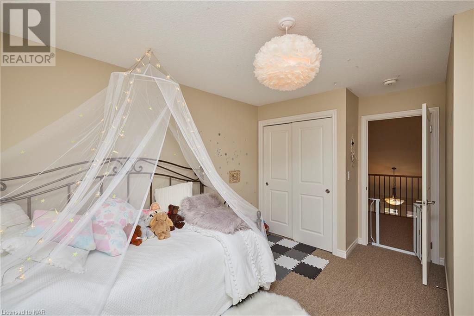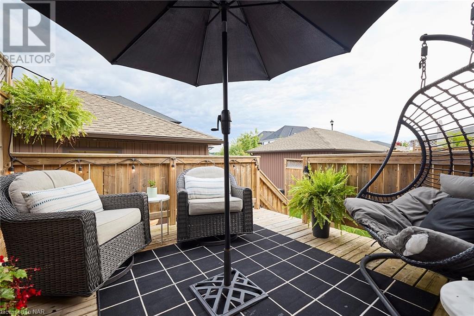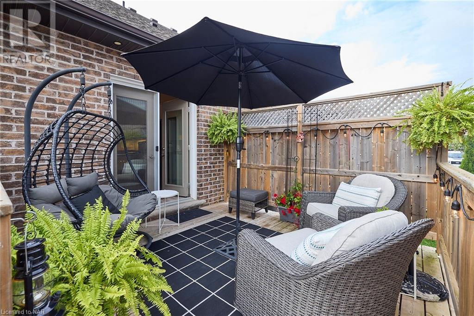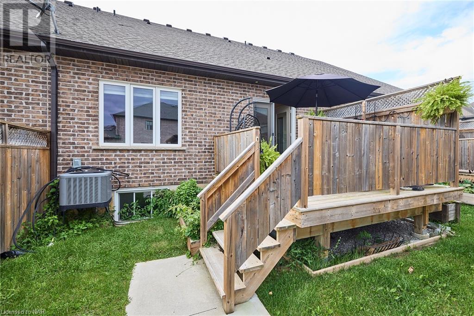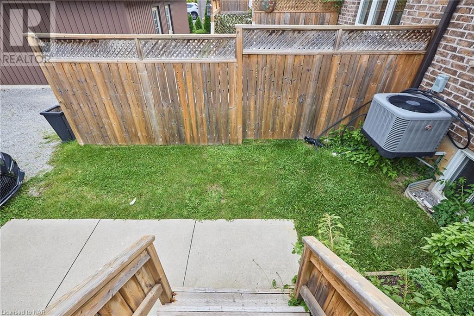3 Bedroom
3 Bathroom
1455 sqft
Bungalow
Central Air Conditioning
Forced Air
$699,900
If you have been waiting for a townhome that breaks away from a traditional boxy design then this is the one for you! This 3 bedroom, 3 bathroom loft style 2 storey townhome is located in heart of Fonthill close to all amenities. The main floor offers gleaming hardwood and tile floors, a large living room with a stunning vaulted ceiling, a main floor primary bedroom with private ensuite bathroom, a 3 piece bathroom and a gorgeous kitchen complete with classic white cabinets and granite counters (all appliances included!). Travel upstairs to find 3 large bedrooms and another full bathroom. The unfinished basement provides the perfect canvas to create the rec room of your dreams and includes a cold cellar. Just off the kitchen is a large deck and a detached garage that backs onto a rear lane way. Only a short walk to parks, the Fonthill Bandshell, shopping, restaurants and so much more! Easy access to the 406 and QEW via nearby highway 20. (id:56248)
Property Details
|
MLS® Number
|
40637037 |
|
Property Type
|
Single Family |
|
AmenitiesNearBy
|
Golf Nearby, Park, Place Of Worship, Playground, Schools, Shopping |
|
CommunicationType
|
High Speed Internet |
|
Features
|
Crushed Stone Driveway |
|
ParkingSpaceTotal
|
2 |
Building
|
BathroomTotal
|
3 |
|
BedroomsAboveGround
|
3 |
|
BedroomsTotal
|
3 |
|
Appliances
|
Microwave, Refrigerator, Stove, Water Meter, Window Coverings |
|
ArchitecturalStyle
|
Bungalow |
|
BasementDevelopment
|
Unfinished |
|
BasementType
|
Full (unfinished) |
|
ConstructionStyleAttachment
|
Attached |
|
CoolingType
|
Central Air Conditioning |
|
ExteriorFinish
|
Brick, Vinyl Siding |
|
FoundationType
|
Poured Concrete |
|
HalfBathTotal
|
1 |
|
HeatingFuel
|
Natural Gas |
|
HeatingType
|
Forced Air |
|
StoriesTotal
|
1 |
|
SizeInterior
|
1455 Sqft |
|
Type
|
Row / Townhouse |
|
UtilityWater
|
Municipal Water |
Parking
Land
|
AccessType
|
Highway Nearby |
|
Acreage
|
No |
|
LandAmenities
|
Golf Nearby, Park, Place Of Worship, Playground, Schools, Shopping |
|
Sewer
|
Municipal Sewage System |
|
SizeFrontage
|
23 Ft |
|
SizeTotalText
|
Under 1/2 Acre |
|
ZoningDescription
|
R2-254 |
Rooms
| Level |
Type |
Length |
Width |
Dimensions |
|
Second Level |
Bedroom |
|
|
10'10'' x 13'0'' |
|
Second Level |
Bedroom |
|
|
12'0'' x 11'4'' |
|
Second Level |
4pc Bathroom |
|
|
Measurements not available |
|
Main Level |
2pc Bathroom |
|
|
Measurements not available |
|
Main Level |
Primary Bedroom |
|
|
15'9'' x 12'10'' |
|
Main Level |
Full Bathroom |
|
|
Measurements not available |
|
Main Level |
Kitchen/dining Room |
|
|
17'3'' x 9'11'' |
|
Main Level |
Living Room |
|
|
17'3'' x 12'3'' |
Utilities
|
Cable
|
Available |
|
Electricity
|
Available |
|
Natural Gas
|
Available |
|
Telephone
|
Available |
https://www.realtor.ca/real-estate/27331475/106-summersides-boulevard-fonthill

