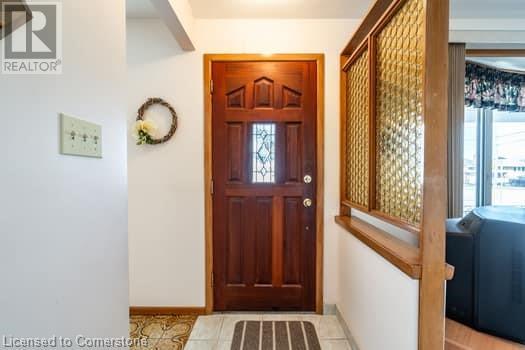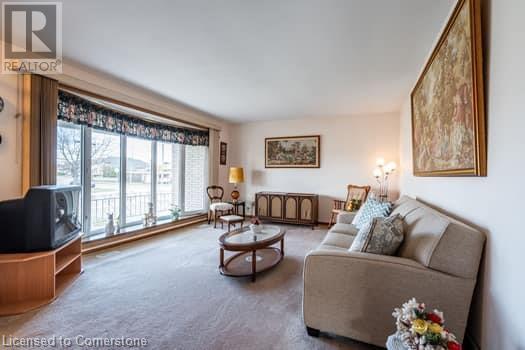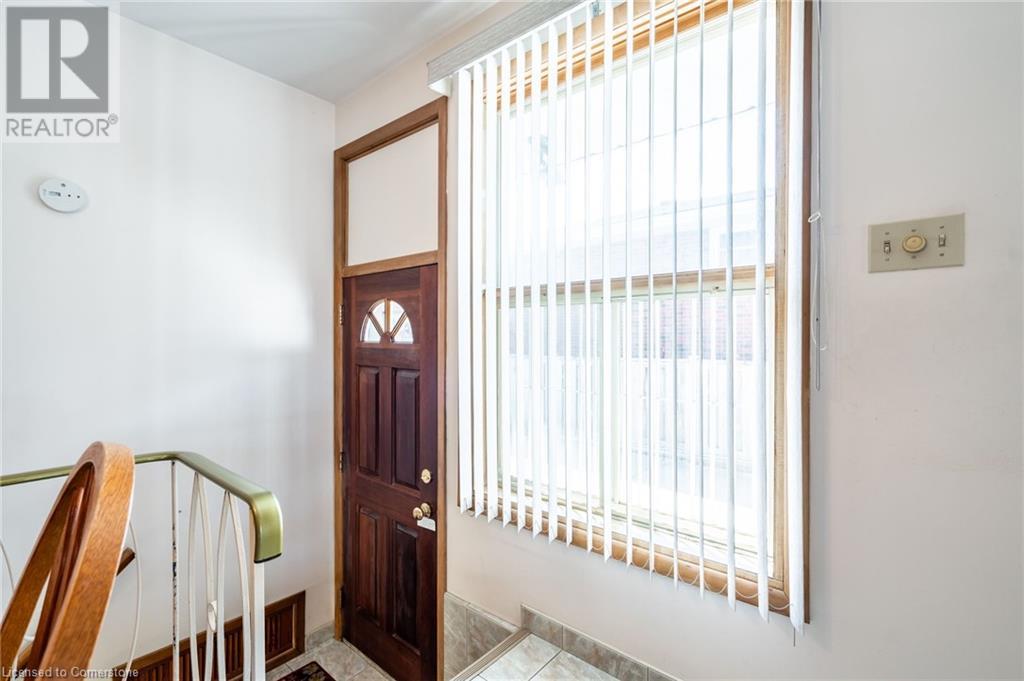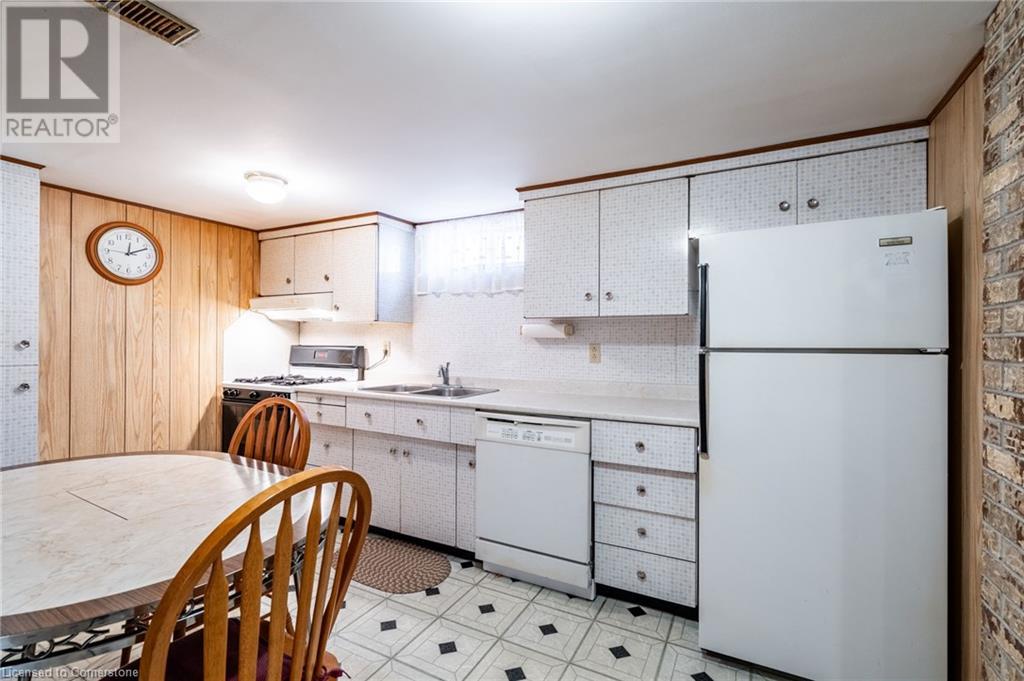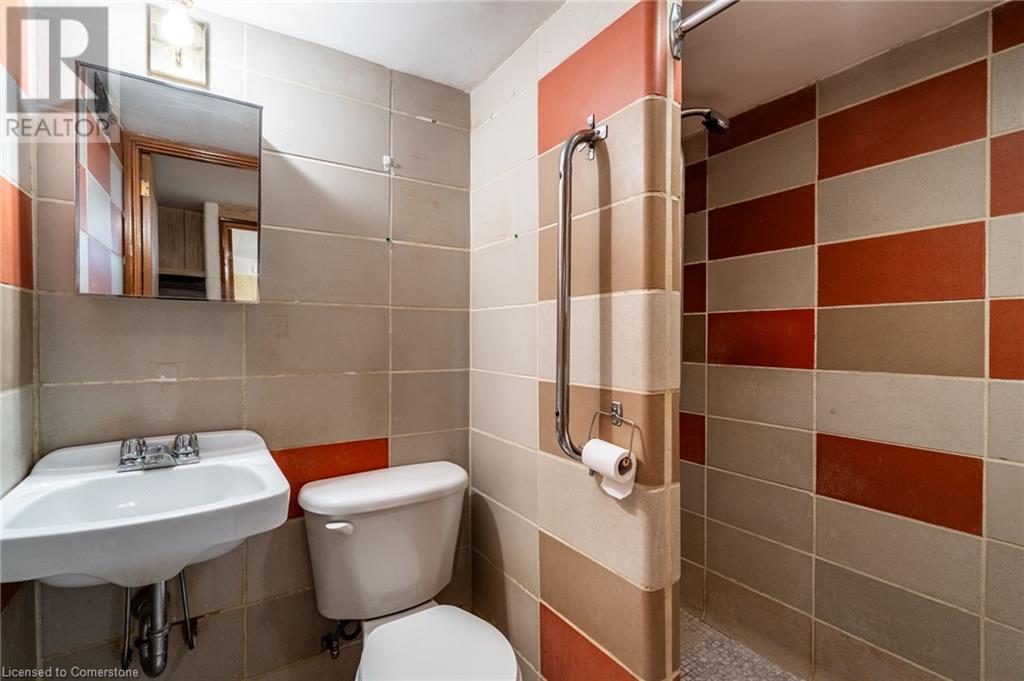106 Owen Place Hamilton, Ontario L8G 2H4
3 Bedroom
2 Bathroom
1,886 ft2
Bungalow
Fireplace
Central Air Conditioning
Forced Air
$699,990
Solid 3 Bedroom, 2 Bath Bungalow in Hamilton. Great Location for Commuters. Near Red Hill & Centennial Parkway, QEW and other Mountain Accesses. Same Owner since 1967. 2 Kitchens. Rec Room. Possible In-Law Suite with Large Utility room great for a Bedroom. Side Separate Entrance. Large Front Porch and Cold Room. Single Car Garage with 4 Car Drive. Near Schools, Parks, St. Joseph's Healthcare and Eastgate Square.Quick Possession Available. RSA (id:56248)
Open House
This property has open houses!
April
6
Sunday
Starts at:
2:00 pm
Ends at:4:00 pm
Property Details
| MLS® Number | 40710248 |
| Property Type | Single Family |
| Neigbourhood | Greenford |
| Amenities Near By | Hospital, Park, Public Transit, Schools |
| Equipment Type | Water Heater |
| Features | Automatic Garage Door Opener |
| Parking Space Total | 5 |
| Rental Equipment Type | Water Heater |
Building
| Bathroom Total | 2 |
| Bedrooms Above Ground | 3 |
| Bedrooms Total | 3 |
| Appliances | Water Meter, Garage Door Opener |
| Architectural Style | Bungalow |
| Basement Development | Partially Finished |
| Basement Type | Full (partially Finished) |
| Constructed Date | 1966 |
| Construction Style Attachment | Detached |
| Cooling Type | Central Air Conditioning |
| Exterior Finish | Aluminum Siding, Stone |
| Fireplace Present | Yes |
| Fireplace Total | 1 |
| Fireplace Type | Insert |
| Foundation Type | Poured Concrete |
| Heating Type | Forced Air |
| Stories Total | 1 |
| Size Interior | 1,886 Ft2 |
| Type | House |
| Utility Water | Municipal Water |
Parking
| Attached Garage |
Land
| Access Type | Highway Access |
| Acreage | No |
| Land Amenities | Hospital, Park, Public Transit, Schools |
| Sewer | Municipal Sewage System |
| Size Depth | 100 Ft |
| Size Frontage | 50 Ft |
| Size Total Text | Under 1/2 Acre |
| Zoning Description | C |
Rooms
| Level | Type | Length | Width | Dimensions |
|---|---|---|---|---|
| Basement | Cold Room | 28'1'' x 5'0'' | ||
| Basement | Utility Room | 28'1'' x 11'5'' | ||
| Basement | Laundry Room | Measurements not available | ||
| Basement | 3pc Bathroom | Measurements not available | ||
| Basement | Eat In Kitchen | 13'9'' x 9'0'' | ||
| Basement | Recreation Room | 28'1'' x 12' | ||
| Main Level | 3pc Bathroom | Measurements not available | ||
| Main Level | Bedroom | 11'3'' x 10'0'' | ||
| Main Level | Bedroom | 12'9'' x 9'3'' | ||
| Main Level | Primary Bedroom | 13'0'' x 11'6'' | ||
| Main Level | Foyer | Measurements not available | ||
| Main Level | Dinette | 13'0'' x 12'0'' | ||
| Main Level | Kitchen | 13'0'' x 9'0'' | ||
| Main Level | Living Room | 16'3'' x 13'5'' |
https://www.realtor.ca/real-estate/28105860/106-owen-place-hamilton






