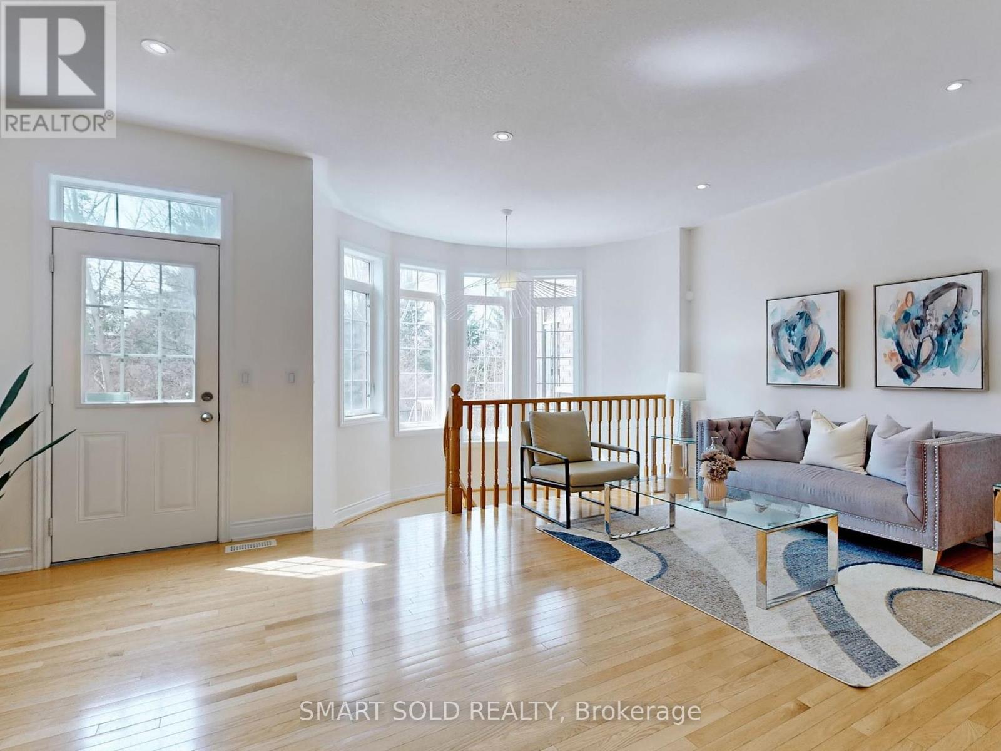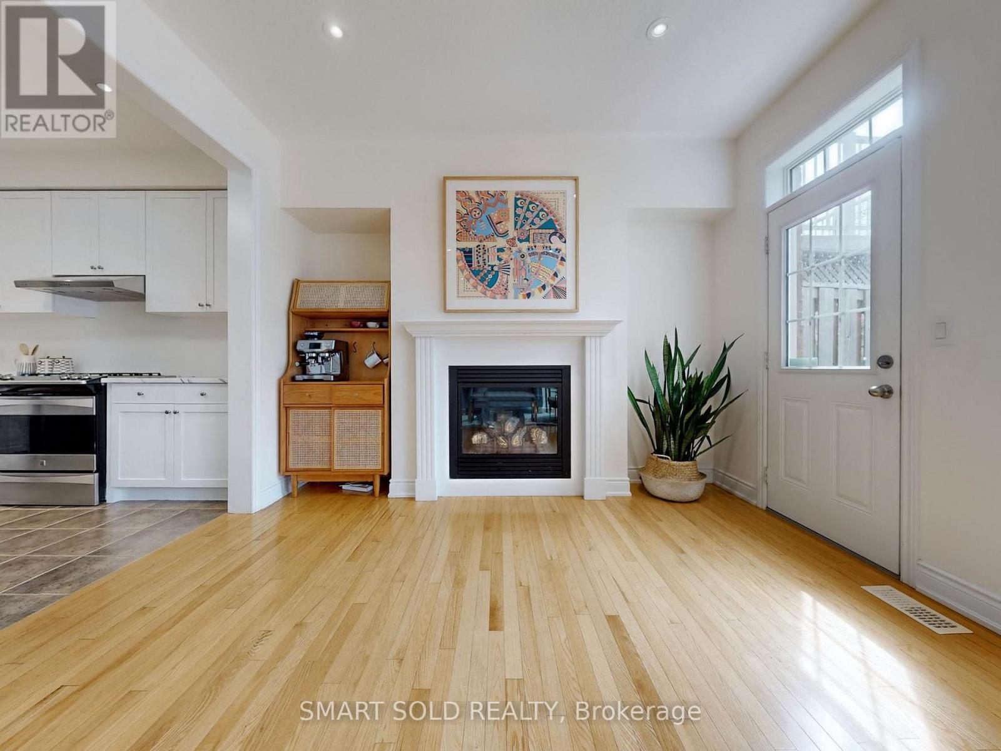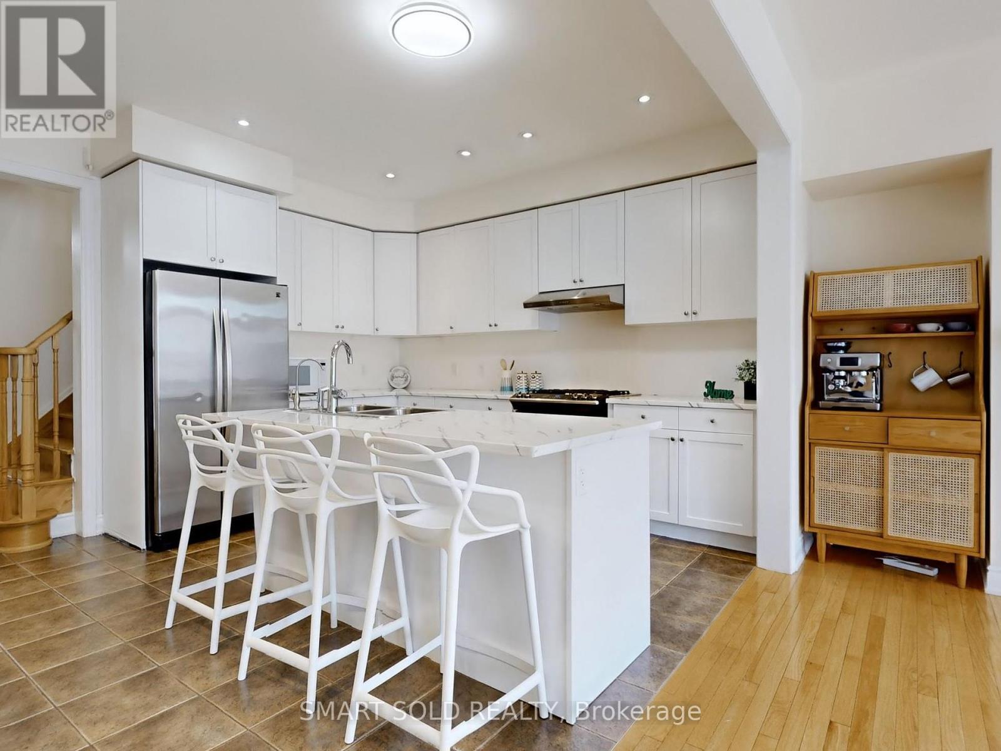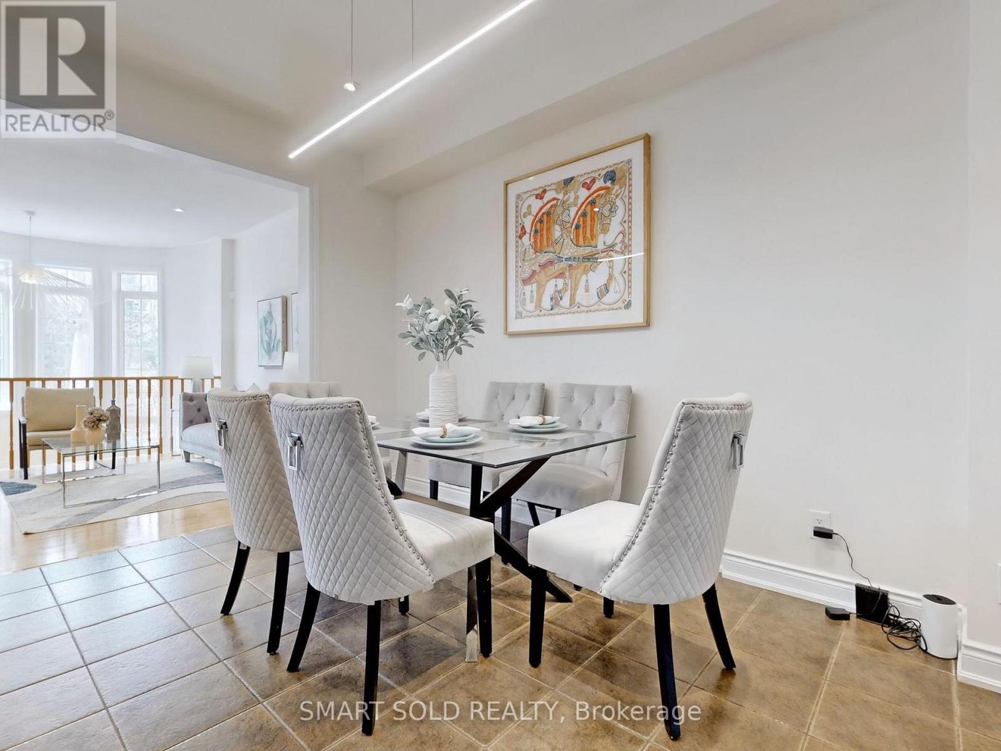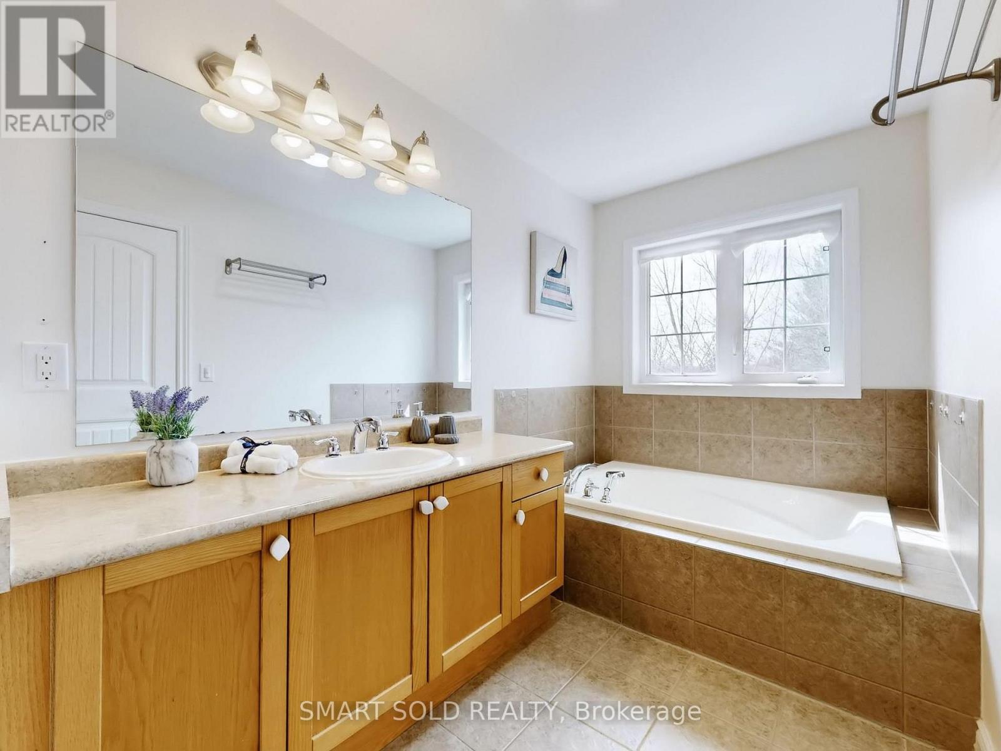104 Lacewood Drive Richmond Hill, Ontario L4S 0E6
$1,088,000
Beautifully Maintained 3 Bright Bedrooms + 1 Large Den Freehold, Ravine View Townhouse In The Highly Sought-After Westbrook Community Of Richmond Hill! Featuring 9 Ceilings On The Main Floor, Potlights, And A Spacious Open-Concept Layout. Second Floor Boasts Recently Upgraded Flooring For A Modern Look And Feel. Bright And Functional Kitchen With Newly Painted Cabinetry, Upgraded Washer And Dryer (2024), Plus A New Hot Water Tank (2024, Owned). Partially Finished Basement Used As A Large Bright Recreation Room, Includes A Humidifier And HRV Fresh Air System. Backyard Facing Ravine With No Rear Neighbours, Offering Exceptional Privacy And A Serene Natural Setting. Located In Top School Zones: Trillium Woods Public School, Richmond Hill High School, And St. Theresa Of Lisieux Catholic High School. Ideal For Families Looking For Comfort And Convenience In A Quiet, Family-Friendly Neighbourhood. Parks, Public Transit, And Shopping Just Minutes Away. Move-In Ready, A Must See! (id:56248)
Open House
This property has open houses!
2:00 pm
Ends at:5:00 pm
2:00 pm
Ends at:5:00 pm
Property Details
| MLS® Number | N12070875 |
| Property Type | Single Family |
| Neigbourhood | Elgin Mills |
| Community Name | Westbrook |
| Amenities Near By | Park, Schools, Public Transit |
| Equipment Type | None |
| Features | Cul-de-sac, Ravine |
| Parking Space Total | 3 |
| Rental Equipment Type | None |
Building
| Bathroom Total | 4 |
| Bedrooms Above Ground | 3 |
| Bedrooms Total | 3 |
| Age | 6 To 15 Years |
| Amenities | Fireplace(s) |
| Appliances | Garage Door Opener Remote(s), Central Vacuum, Water Softener, Water Treatment, Dishwasher, Dryer, Garage Door Opener, Stove, Washer, Window Coverings, Refrigerator |
| Basement Development | Partially Finished |
| Basement Type | N/a (partially Finished) |
| Construction Style Attachment | Attached |
| Cooling Type | Central Air Conditioning, Air Exchanger |
| Exterior Finish | Brick |
| Fireplace Present | Yes |
| Flooring Type | Ceramic, Hardwood, Carpeted |
| Foundation Type | Concrete |
| Half Bath Total | 1 |
| Heating Fuel | Natural Gas |
| Heating Type | Forced Air |
| Stories Total | 2 |
| Size Interior | 1,500 - 2,000 Ft2 |
| Type | Row / Townhouse |
| Utility Water | Municipal Water |
Parking
| Garage |
Land
| Acreage | No |
| Land Amenities | Park, Schools, Public Transit |
| Sewer | Sanitary Sewer |
| Size Depth | 108 Ft ,3 In |
| Size Frontage | 20 Ft |
| Size Irregular | 20 X 108.3 Ft ; Regular |
| Size Total Text | 20 X 108.3 Ft ; Regular |
| Zoning Description | A |
Rooms
| Level | Type | Length | Width | Dimensions |
|---|---|---|---|---|
| Second Level | Primary Bedroom | 3.78 m | 5.36 m | 3.78 m x 5.36 m |
| Second Level | Bedroom 2 | 2.84 m | 4.17 m | 2.84 m x 4.17 m |
| Second Level | Bedroom 3 | 3.05 m | 4.57 m | 3.05 m x 4.57 m |
| Second Level | Den | 4.17 m | 1.83 m | 4.17 m x 1.83 m |
| Basement | Recreational, Games Room | 6.4 m | 4.5 m | 6.4 m x 4.5 m |
| Main Level | Kitchen | 2.74 m | 3.78 m | 2.74 m x 3.78 m |
| Main Level | Dining Room | 2.59 m | 3.78 m | 2.59 m x 3.78 m |
| Main Level | Family Room | 2.74 m | 3.45 m | 2.74 m x 3.45 m |
| Main Level | Living Room | 2.59 m | 3.45 m | 2.59 m x 3.45 m |
https://www.realtor.ca/real-estate/28140766/104-lacewood-drive-richmond-hill-westbrook-westbrook


