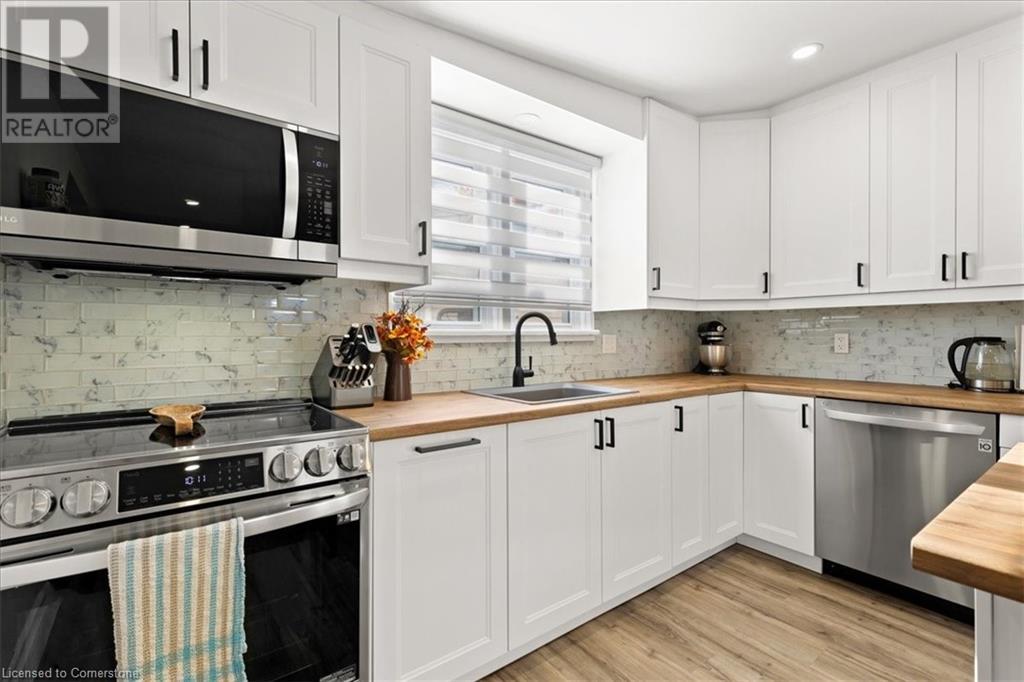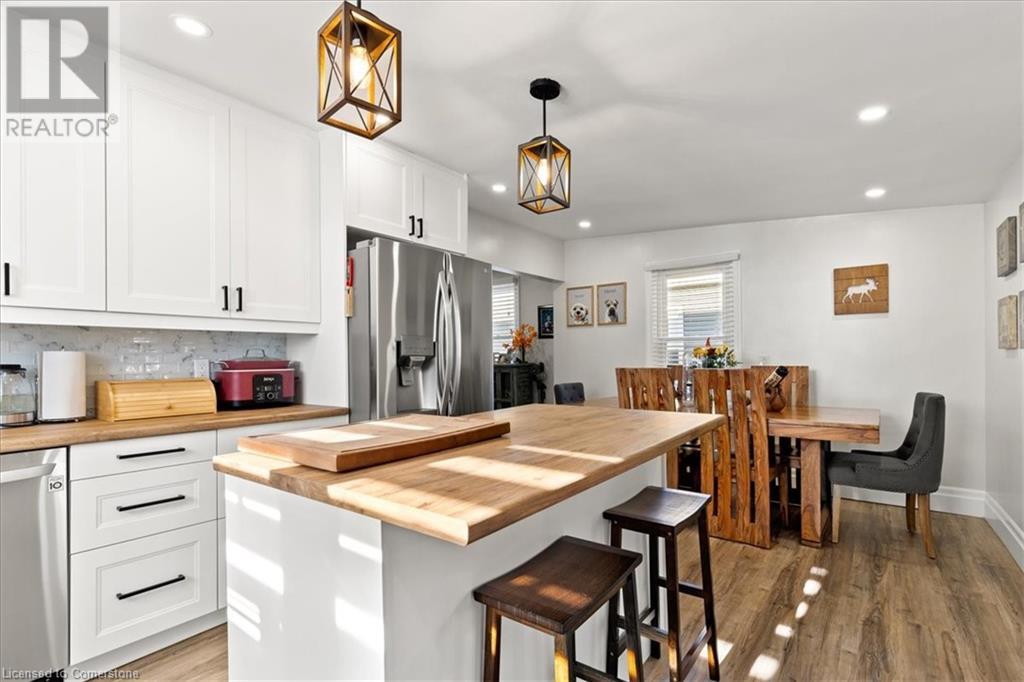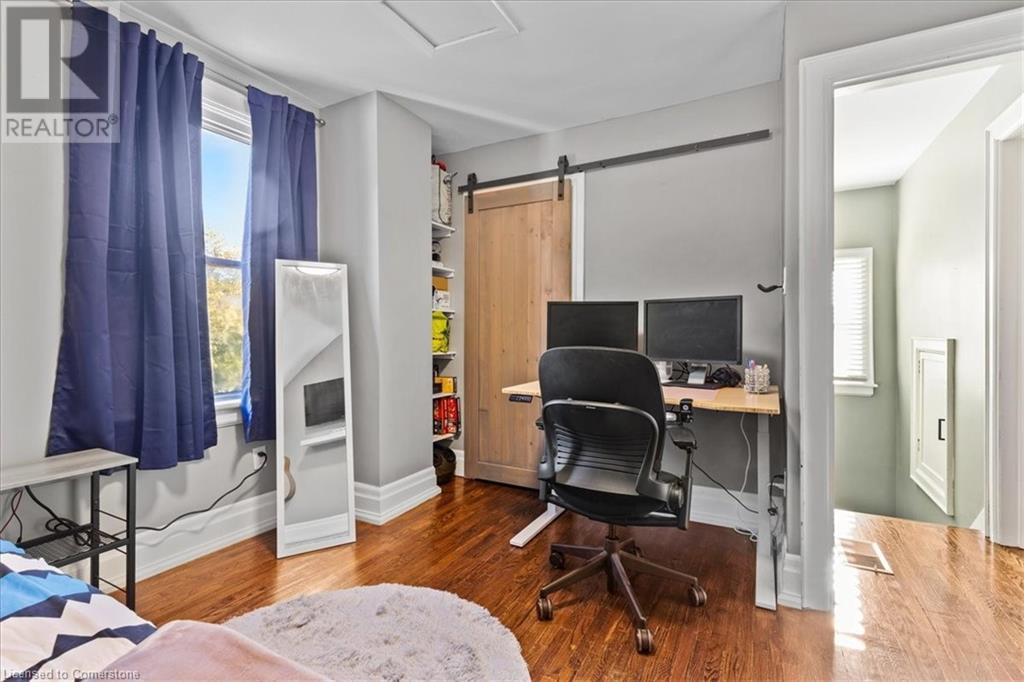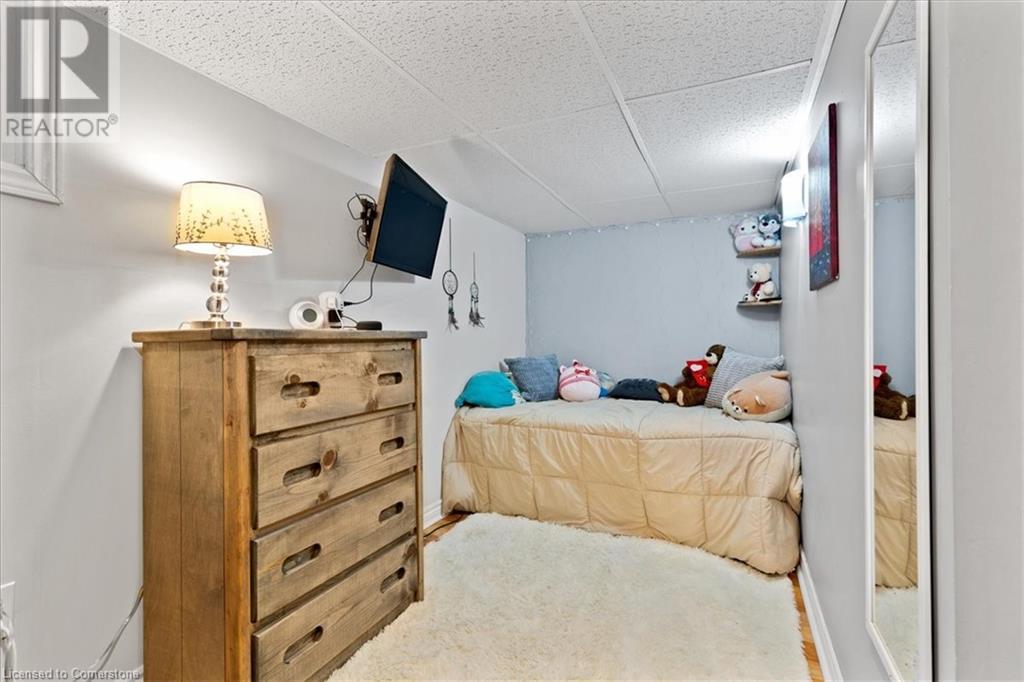4 Bedroom
1 Bathroom
1891 sqft
Central Air Conditioning
Forced Air
$689,900
Turnkey and move in ready! If that is what you’re searching for, stop looking and book your showing now. This home is spacious yet has a cozy family feel! Updated kitchen, bathroom, flooring, electrical, and more. This home has a spacious open concept main floor. The kitchen has loads of counter space, an island opening to the large dining area and living room. A great space for family gatherings. The main floor as all new flooring and pot lights. You will love the massive mudroom at the back door, this is great spot for kids and pets coming in from outside and of course for all the sports equipment! The primary bedroom is on the upper level with a built-in closet system. Also, on the upper level in another generous bedroom, the 3rd bedroom is located on the main floor and the 4th bedroom is in the basement along with a family for hanging out. Not only is the inside of this home spacious, so is the outside area. You will enjoy the warmer months with the large, fenced yard, deck, and detached garage. Call to get your private showing booked soon! (id:56248)
Open House
This property has open houses!
Starts at:
2:00 pm
Ends at:
4:00 pm
Property Details
|
MLS® Number
|
40663157 |
|
Property Type
|
Single Family |
|
Neigbourhood
|
Grand River |
|
AmenitiesNearBy
|
Golf Nearby, Hospital, Park, Place Of Worship, Public Transit, Schools |
|
CommunityFeatures
|
Quiet Area, Community Centre, School Bus |
|
EquipmentType
|
Rental Water Softener, Water Heater |
|
ParkingSpaceTotal
|
4 |
|
RentalEquipmentType
|
Rental Water Softener, Water Heater |
|
Structure
|
Shed |
Building
|
BathroomTotal
|
1 |
|
BedroomsAboveGround
|
3 |
|
BedroomsBelowGround
|
1 |
|
BedroomsTotal
|
4 |
|
Appliances
|
Dishwasher, Refrigerator, Stove, Microwave Built-in |
|
BasementDevelopment
|
Finished |
|
BasementType
|
Full (finished) |
|
ConstructedDate
|
1935 |
|
ConstructionMaterial
|
Wood Frame |
|
ConstructionStyleAttachment
|
Detached |
|
CoolingType
|
Central Air Conditioning |
|
ExteriorFinish
|
Stucco, Wood |
|
FoundationType
|
Poured Concrete |
|
HeatingFuel
|
Natural Gas |
|
HeatingType
|
Forced Air |
|
StoriesTotal
|
2 |
|
SizeInterior
|
1891 Sqft |
|
Type
|
House |
|
UtilityWater
|
Municipal Water |
Parking
Land
|
Acreage
|
No |
|
LandAmenities
|
Golf Nearby, Hospital, Park, Place Of Worship, Public Transit, Schools |
|
Sewer
|
Municipal Sewage System |
|
SizeDepth
|
110 Ft |
|
SizeFrontage
|
40 Ft |
|
SizeTotalText
|
Under 1/2 Acre |
|
ZoningDescription
|
Residential |
Rooms
| Level |
Type |
Length |
Width |
Dimensions |
|
Second Level |
Primary Bedroom |
|
|
11'10'' x 11'2'' |
|
Basement |
Storage |
|
|
11'10'' x 8'7'' |
|
Basement |
Bedroom |
|
|
19'4'' x 10'8'' |
|
Basement |
Family Room |
|
|
17'4'' x 9'10'' |
|
Main Level |
Laundry Room |
|
|
12'1'' x 13'3'' |
|
Main Level |
Bedroom |
|
|
11'4'' x 11'4'' |
|
Main Level |
Mud Room |
|
|
12'5'' x 7'8'' |
|
Main Level |
Kitchen |
|
|
10'3'' x 11'7'' |
|
Main Level |
4pc Bathroom |
|
|
Measurements not available |
|
Main Level |
Bedroom |
|
|
9'3'' x 11'2'' |
|
Main Level |
Dining Room |
|
|
8'11'' x 11'7'' |
|
Main Level |
Living Room |
|
|
22'8'' x 13'6'' |
https://www.realtor.ca/real-estate/27544359/103-norfolk-avenue-cambridge






































