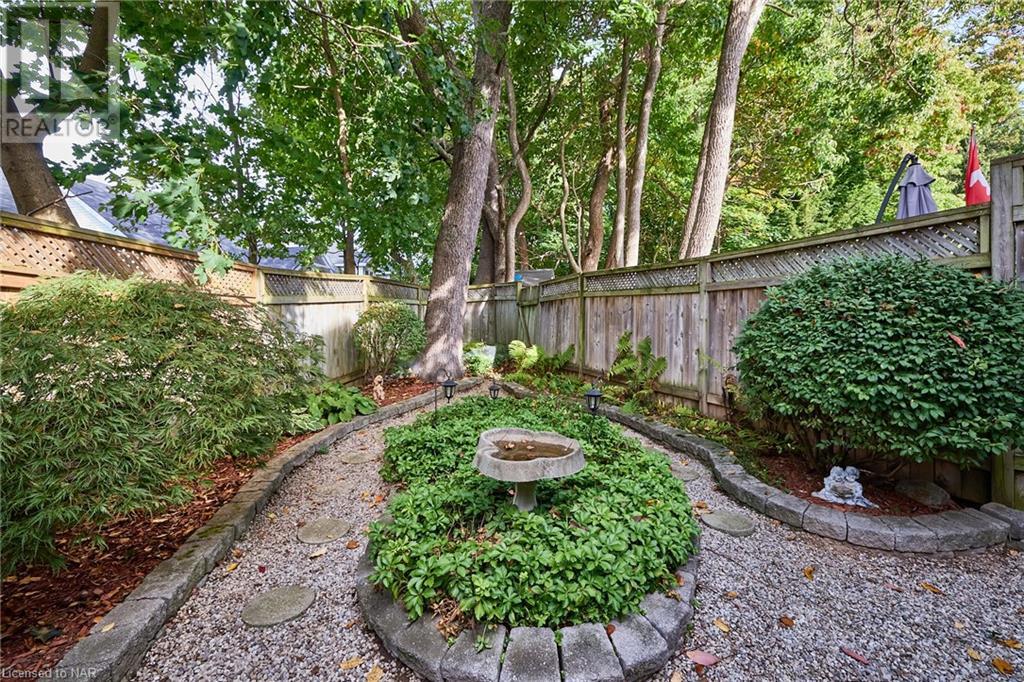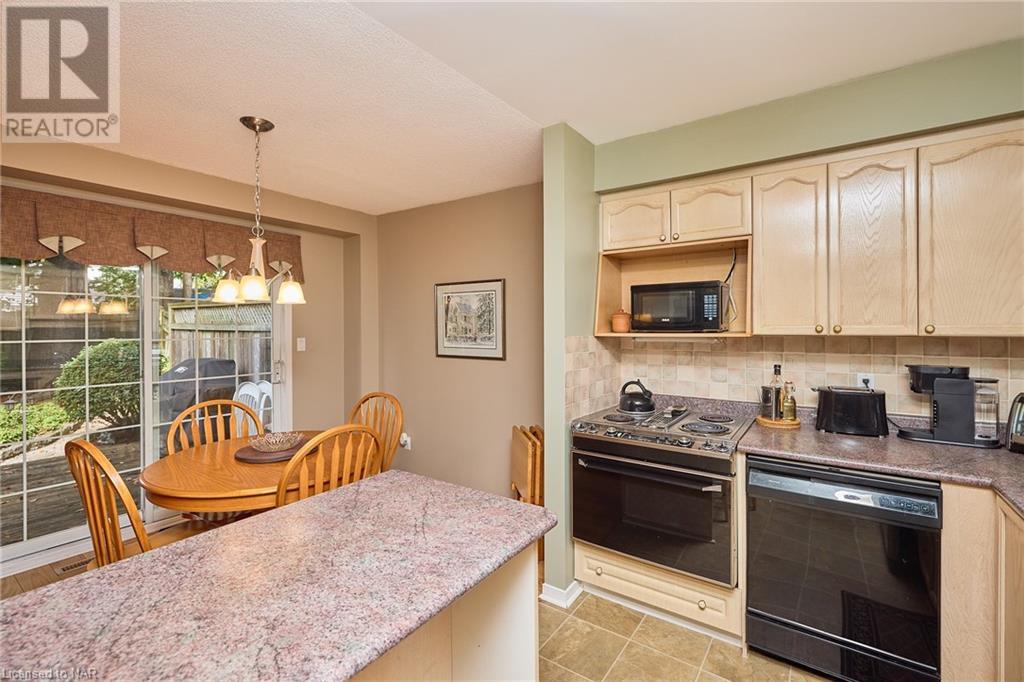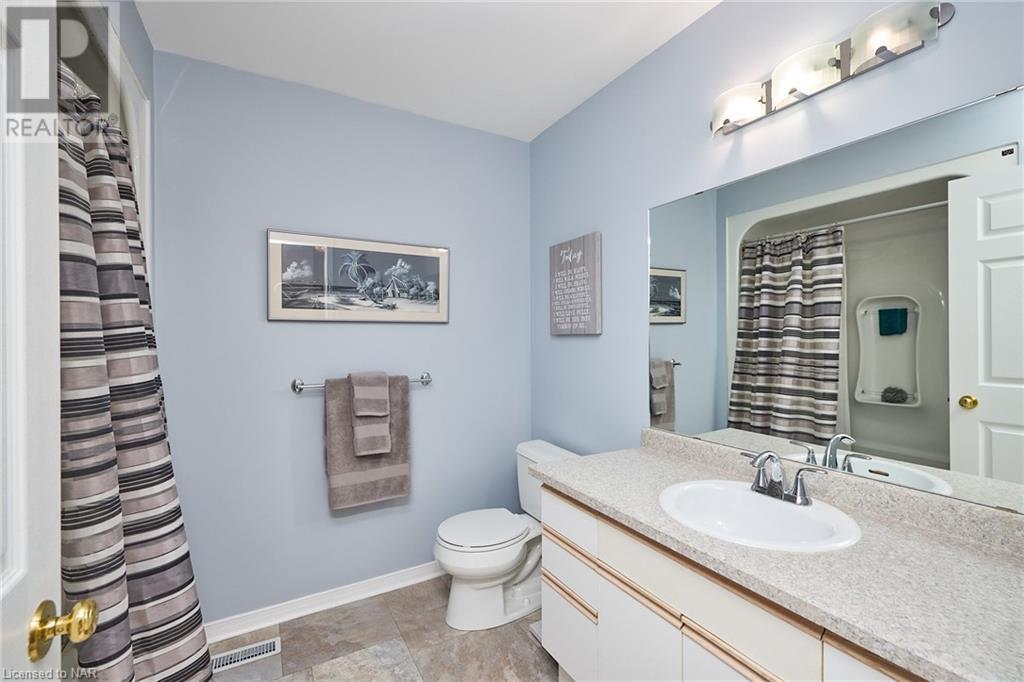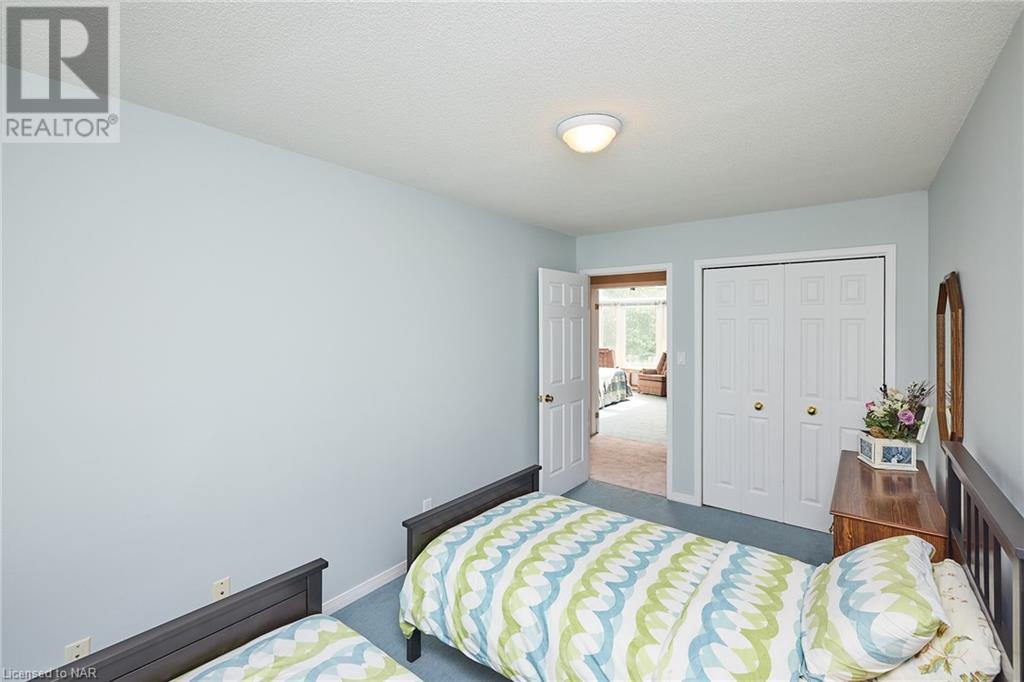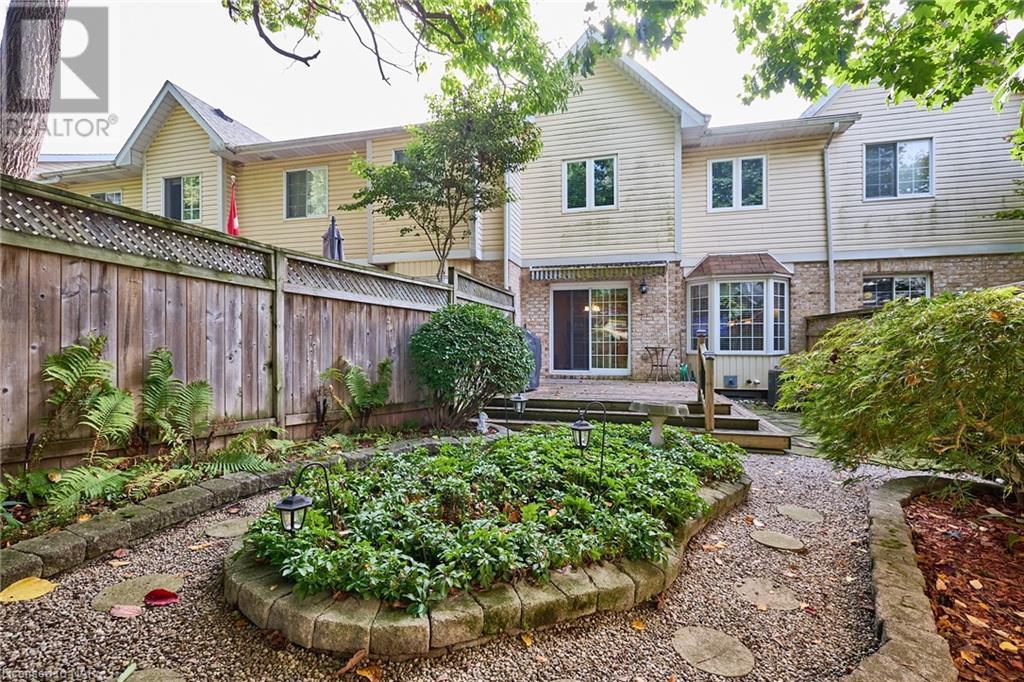3 Bedroom
2 Bathroom
1435 sqft
2 Level
Central Air Conditioning
Forced Air
$564,900
Welcome home! This pristine 3 bedroom, freehold, Two-Storey Townhome is nestled in the heart of Fonthill boasting a tranquil and picturesque backyard that is a must see. This home shows pride of ownership and is move in ready. It's main floor features gorgeous laminate flooring throughout, a lovely 2 piece bathroom, a spacious living room and an eat-in kitchen complete with Oak cabinetry and a large sliding door that leads to the oasis of a backyard surrounded by mature trees. Travel upstairs to find the huge primary bedroom with walk-in closet, a 4 piece bathroom and 2 additional bedrooms. The unfinished basement offers a 3 piece bathroom rough in and would be the perfect place to create the rec room of your dreams. Parking for 2 cars available between the garage and private driveway. This affordable home is ready and waiting for you and your family to call it home - don't delay! (id:56248)
Property Details
|
MLS® Number
|
40654930 |
|
Property Type
|
Single Family |
|
AmenitiesNearBy
|
Golf Nearby, Park, Place Of Worship, Schools |
|
CommunicationType
|
High Speed Internet |
|
EquipmentType
|
Water Heater |
|
Features
|
Paved Driveway |
|
ParkingSpaceTotal
|
2 |
|
RentalEquipmentType
|
Water Heater |
Building
|
BathroomTotal
|
2 |
|
BedroomsAboveGround
|
3 |
|
BedroomsTotal
|
3 |
|
Appliances
|
Dishwasher, Dryer, Refrigerator, Stove, Washer |
|
ArchitecturalStyle
|
2 Level |
|
BasementDevelopment
|
Unfinished |
|
BasementType
|
Full (unfinished) |
|
ConstructedDate
|
1993 |
|
ConstructionStyleAttachment
|
Attached |
|
CoolingType
|
Central Air Conditioning |
|
ExteriorFinish
|
Brick, Vinyl Siding |
|
Fixture
|
Ceiling Fans |
|
FoundationType
|
Poured Concrete |
|
HalfBathTotal
|
1 |
|
HeatingFuel
|
Natural Gas |
|
HeatingType
|
Forced Air |
|
StoriesTotal
|
2 |
|
SizeInterior
|
1435 Sqft |
|
Type
|
Row / Townhouse |
|
UtilityWater
|
Municipal Water |
Parking
Land
|
AccessType
|
Road Access |
|
Acreage
|
No |
|
FenceType
|
Fence |
|
LandAmenities
|
Golf Nearby, Park, Place Of Worship, Schools |
|
Sewer
|
Municipal Sewage System |
|
SizeDepth
|
164 Ft |
|
SizeFrontage
|
21 Ft |
|
SizeTotalText
|
Under 1/2 Acre |
|
ZoningDescription
|
Rm1 |
Rooms
| Level |
Type |
Length |
Width |
Dimensions |
|
Second Level |
Bedroom |
|
|
14'9'' x 8'7'' |
|
Second Level |
Bedroom |
|
|
10'9'' x 11'8'' |
|
Second Level |
4pc Bathroom |
|
|
Measurements not available |
|
Second Level |
Primary Bedroom |
|
|
16'1'' x 15'0'' |
|
Main Level |
Kitchen/dining Room |
|
|
8'11'' x 16'3'' |
|
Main Level |
Living Room |
|
|
10'3'' x 16'7'' |
|
Main Level |
2pc Bathroom |
|
|
Measurements not available |
Utilities
|
Cable
|
Available |
|
Electricity
|
Available |
|
Natural Gas
|
Available |
|
Telephone
|
Available |
https://www.realtor.ca/real-estate/27481645/102-woodside-square-fonthill





