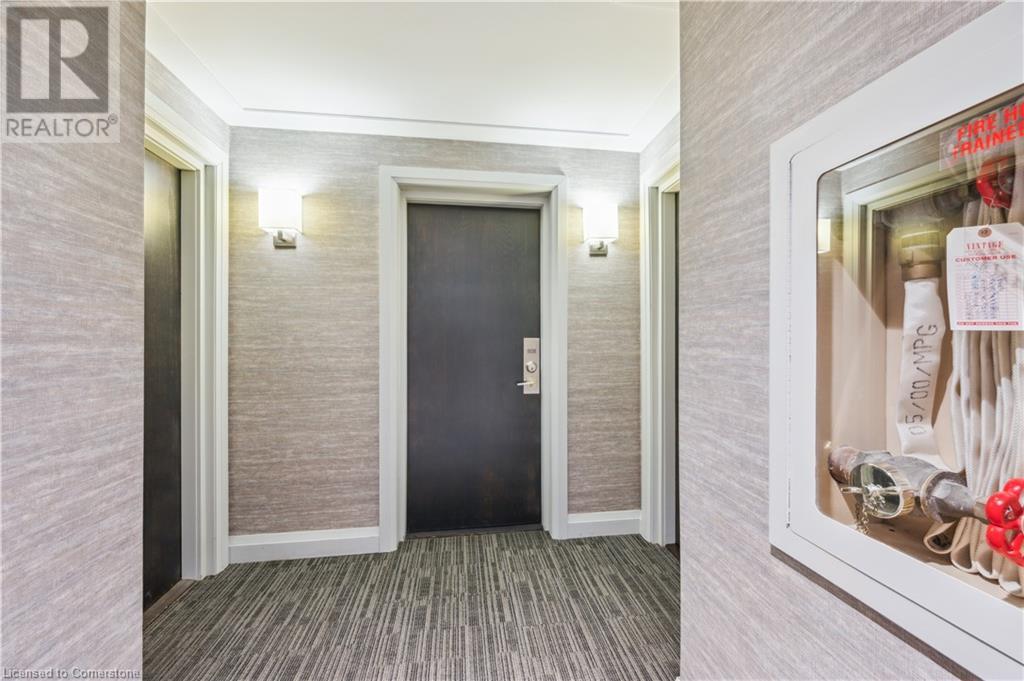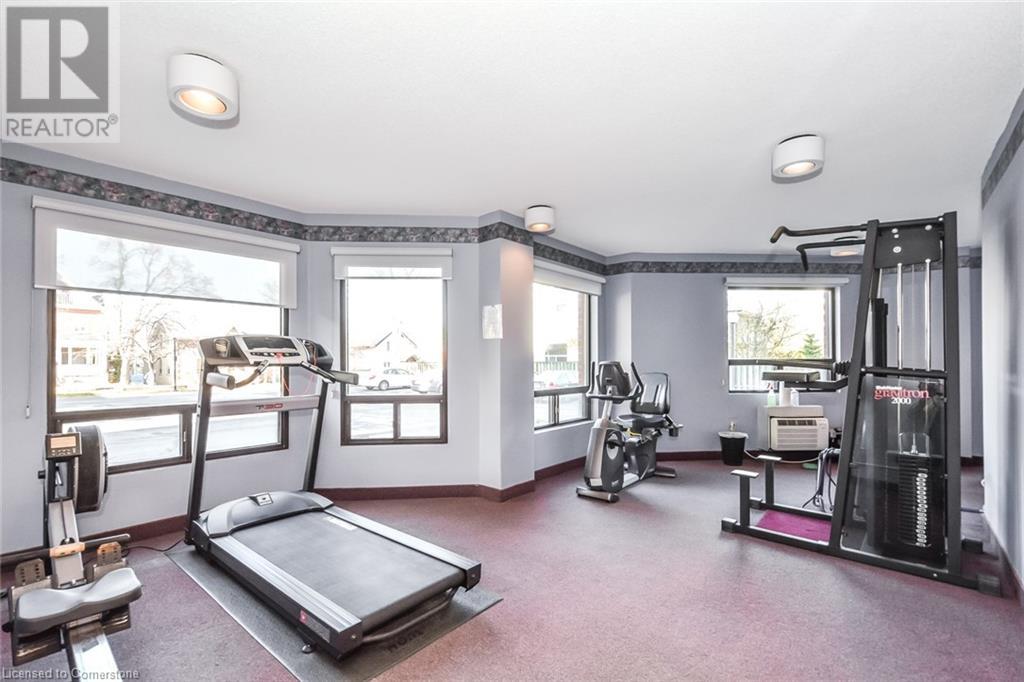10 Ellen Street E Unit# 808 Kitchener, Ontario N2H 6R8
$349,000Maintenance, Insurance, Common Area Maintenance, Landscaping, Property Management, Water, Parking
$729.18 Monthly
Maintenance, Insurance, Common Area Maintenance, Landscaping, Property Management, Water, Parking
$729.18 MonthlyBright and spacious 1-bedroom unit in a quiet, well-maintained building. Enjoy an open-concept living and dining area, a large bedroom with a full walk-in closet, and the convenience of in-suite laundry with a full sized washer and dryer. The kitchen features ample light and includes a fridge, stove, and dishwasher. Additional perks include a water softener, water heater, and one owned underground parking space. Located within walking distance to Centre in the Square, the public library, parks, shopping, and more—with quick access to transit, the expressway, and VIA Rail Station. A great opportunity to own a charming, move-in-ready home in a prime location! Stove with Convection Oven 2018, Water Filtration 2016. (id:56248)
Open House
This property has open houses!
1:00 pm
Ends at:3:00 pm
Property Details
| MLS® Number | 40720568 |
| Property Type | Single Family |
| Neigbourhood | Downtown |
| Amenities Near By | Hospital, Park, Place Of Worship, Playground, Public Transit, Schools, Shopping |
| Community Features | Community Centre |
| Equipment Type | None |
| Features | Automatic Garage Door Opener |
| Parking Space Total | 1 |
| Rental Equipment Type | None |
Building
| Bathroom Total | 1 |
| Bedrooms Above Ground | 1 |
| Bedrooms Total | 1 |
| Amenities | Exercise Centre, Party Room |
| Appliances | Dishwasher, Dryer, Refrigerator, Stove, Water Softener, Water Purifier, Washer, Hood Fan, Window Coverings, Garage Door Opener |
| Basement Type | None |
| Constructed Date | 1989 |
| Construction Style Attachment | Attached |
| Cooling Type | Central Air Conditioning |
| Exterior Finish | Brick |
| Fire Protection | Smoke Detectors |
| Fixture | Ceiling Fans |
| Foundation Type | Poured Concrete |
| Heating Type | Baseboard Heaters, Forced Air |
| Stories Total | 1 |
| Size Interior | 790 Ft2 |
| Type | Apartment |
| Utility Water | Municipal Water |
Parking
| Underground | |
| Visitor Parking |
Land
| Access Type | Road Access, Highway Access, Highway Nearby, Rail Access |
| Acreage | No |
| Land Amenities | Hospital, Park, Place Of Worship, Playground, Public Transit, Schools, Shopping |
| Sewer | Municipal Sewage System |
| Size Total Text | Under 1/2 Acre |
| Zoning Description | R4 |
Rooms
| Level | Type | Length | Width | Dimensions |
|---|---|---|---|---|
| Main Level | Laundry Room | 7'5'' x 4'10'' | ||
| Main Level | Bedroom | 16'1'' x 10'1'' | ||
| Main Level | 4pc Bathroom | 16'1'' x 10'1'' | ||
| Main Level | Living Room | 13'0'' x 15'8'' | ||
| Main Level | Dining Room | 13'0'' x 7'5'' | ||
| Main Level | Foyer | Measurements not available | ||
| Main Level | Kitchen | 9'4'' x 7'6'' |
Utilities
| Cable | Available |
https://www.realtor.ca/real-estate/28203071/10-ellen-street-e-unit-808-kitchener































