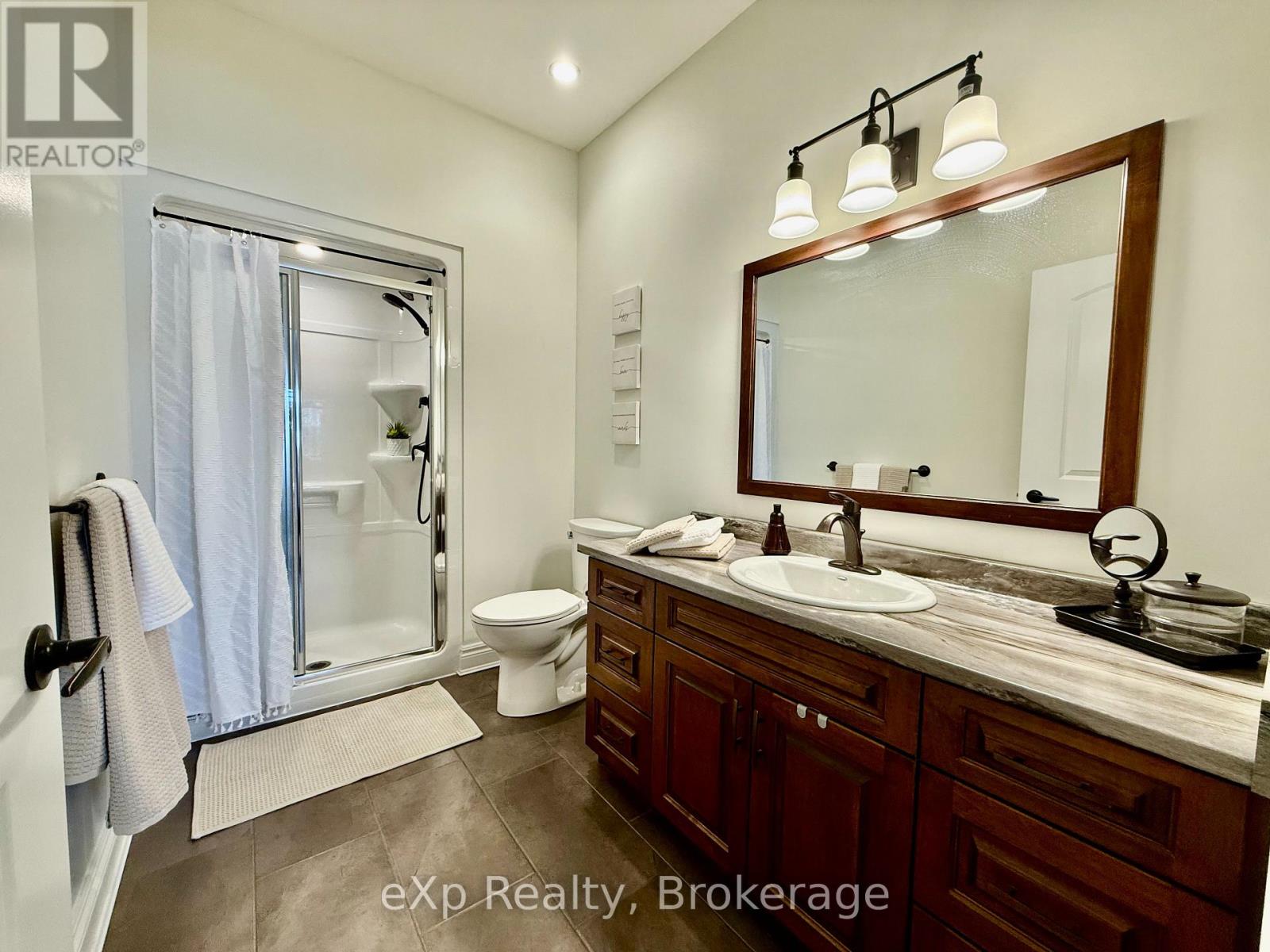3 Bedroom
3 Bathroom
1,100 - 1,500 ft2
Bungalow
Central Air Conditioning, Air Exchanger
Forced Air
$599,900
Welcome to 10 Brown Street South in the town of Clifford. This brick duplex offers excellent curb appeal as well as a great layout. Upon entering, you're greeted with a large entryway. Make your way down the inviting hallway to find an open concept living room, kitchen and dining area with patio doors that lead to a covered porch and fully fenced yard. To complete the main level, you have a large primary with ensuite and walk-in closet, a second bedroom and a full bathroom. The lower level is finished with a large rec room, third bedroom with ensuite and walk in closet. Large mechanical and laundry room are additional spaces as well. (id:56248)
Open House
This property has open houses!
Starts at:
11:00 am
Ends at:
12:00 pm
Property Details
|
MLS® Number
|
X11940955 |
|
Property Type
|
Single Family |
|
Community Name
|
Clifford |
|
Equipment Type
|
Water Heater |
|
Features
|
Carpet Free, Sump Pump |
|
Parking Space Total
|
5 |
|
Rental Equipment Type
|
Water Heater |
Building
|
Bathroom Total
|
3 |
|
Bedrooms Above Ground
|
2 |
|
Bedrooms Below Ground
|
1 |
|
Bedrooms Total
|
3 |
|
Appliances
|
Garage Door Opener Remote(s), Water Softener, Dishwasher, Dryer, Humidifier, Microwave, Refrigerator, Stove, Washer, Window Coverings |
|
Architectural Style
|
Bungalow |
|
Basement Development
|
Finished |
|
Basement Type
|
Full (finished) |
|
Construction Style Attachment
|
Semi-detached |
|
Cooling Type
|
Central Air Conditioning, Air Exchanger |
|
Exterior Finish
|
Brick, Stone |
|
Foundation Type
|
Poured Concrete |
|
Heating Fuel
|
Natural Gas |
|
Heating Type
|
Forced Air |
|
Stories Total
|
1 |
|
Size Interior
|
1,100 - 1,500 Ft2 |
|
Type
|
House |
|
Utility Water
|
Municipal Water |
Parking
Land
|
Acreage
|
No |
|
Sewer
|
Sanitary Sewer |
|
Size Depth
|
129 Ft ,10 In |
|
Size Frontage
|
39 Ft ,1 In |
|
Size Irregular
|
39.1 X 129.9 Ft |
|
Size Total Text
|
39.1 X 129.9 Ft|under 1/2 Acre |
Rooms
| Level |
Type |
Length |
Width |
Dimensions |
|
Basement |
Recreational, Games Room |
3.5 m |
5.4 m |
3.5 m x 5.4 m |
|
Basement |
Bedroom |
3.28 m |
4.27 m |
3.28 m x 4.27 m |
|
Basement |
Utility Room |
4.11 m |
6.93 m |
4.11 m x 6.93 m |
|
Ground Level |
Living Room |
3.66 m |
4.87 m |
3.66 m x 4.87 m |
|
Ground Level |
Kitchen |
2.73 m |
3.19 m |
2.73 m x 3.19 m |
|
Ground Level |
Dining Room |
2.73 m |
3.19 m |
2.73 m x 3.19 m |
|
Ground Level |
Primary Bedroom |
3.4 m |
4.88 m |
3.4 m x 4.88 m |
|
Ground Level |
Bedroom |
3.43 m |
3.66 m |
3.43 m x 3.66 m |
https://www.realtor.ca/real-estate/27843218/10-brown-street-s-minto-clifford-clifford






















