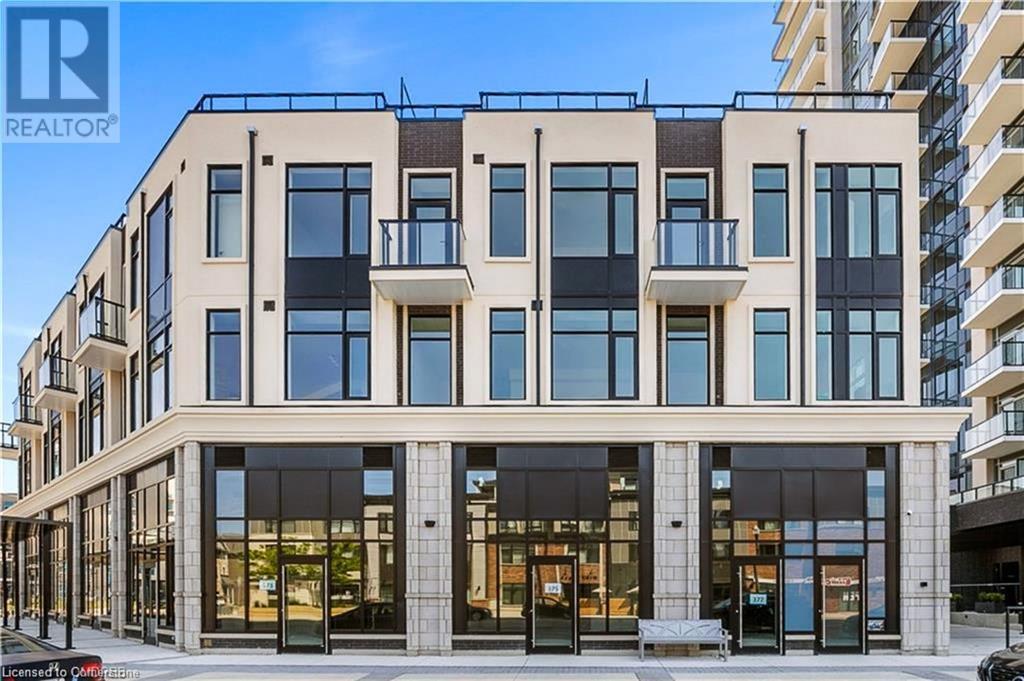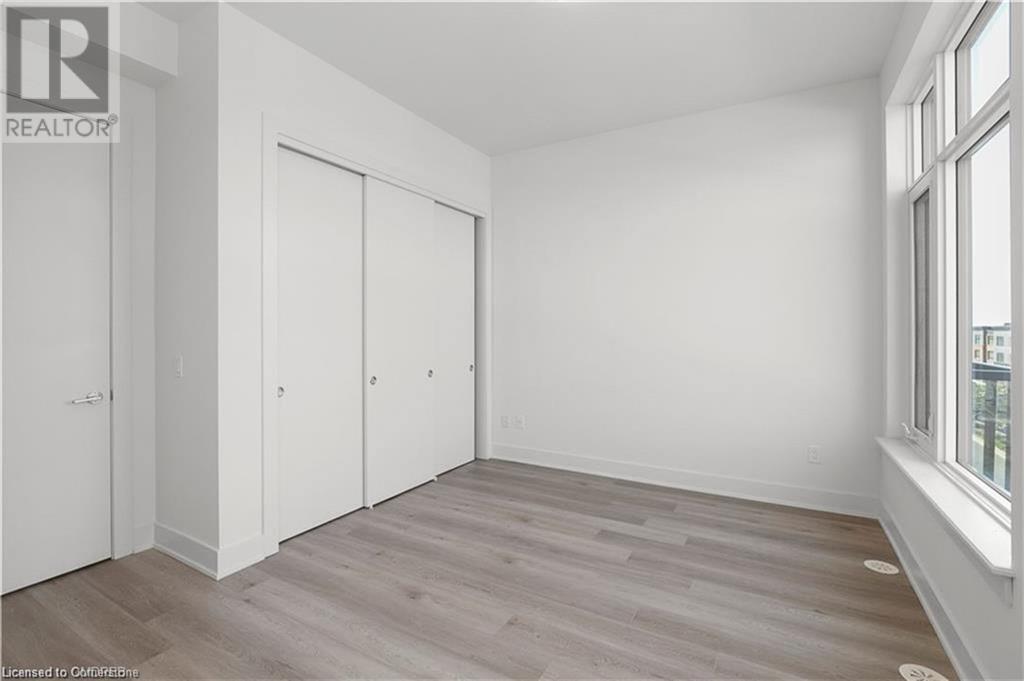3 Bedroom
2 Bathroom
1,854 ft2
3 Level
Central Air Conditioning
Forced Air
$734,990Maintenance,
$449.16 Monthly
Experience luxury living in this stunning 3-bedroom, 2.5-bathroom townhome in the sought-after Grimsby on the Lake community. Boasting soaring 10-foot ceilings and expansive windows, this home is filled with natural light. The highlight is a spacious rooftop terrace, perfect for unwinding while soaking in stunning views of Lake Ontario. Whether you're hosting summer gatherings, enjoying al fresco dining, or catching fireworks on long weekends, this outdoor space is a true retreat. Ideally situated with quick highway access, commuting and reaching nearby amenities is effortless. Walk the shoppes, sit by the beach, come explore all this property has to offer! (id:56248)
Property Details
|
MLS® Number
|
40708779 |
|
Property Type
|
Single Family |
|
Neigbourhood
|
Grimsby-on-the-Lake |
|
Amenities Near By
|
Beach, Park, Schools |
|
Community Features
|
School Bus |
|
Equipment Type
|
Water Heater |
|
Features
|
Balcony |
|
Parking Space Total
|
1 |
|
Rental Equipment Type
|
Water Heater |
|
View Type
|
City View |
Building
|
Bathroom Total
|
2 |
|
Bedrooms Above Ground
|
3 |
|
Bedrooms Total
|
3 |
|
Appliances
|
Dishwasher, Refrigerator, Stove, Washer, Window Coverings |
|
Architectural Style
|
3 Level |
|
Basement Type
|
None |
|
Construction Style Attachment
|
Attached |
|
Cooling Type
|
Central Air Conditioning |
|
Exterior Finish
|
Brick |
|
Fire Protection
|
Smoke Detectors |
|
Half Bath Total
|
1 |
|
Heating Type
|
Forced Air |
|
Stories Total
|
3 |
|
Size Interior
|
1,854 Ft2 |
|
Type
|
Row / Townhouse |
|
Utility Water
|
Municipal Water |
Parking
|
Underground
|
|
|
Visitor Parking
|
|
Land
|
Access Type
|
Road Access, Highway Access, Highway Nearby |
|
Acreage
|
No |
|
Land Amenities
|
Beach, Park, Schools |
|
Sewer
|
Municipal Sewage System |
|
Size Total Text
|
Under 1/2 Acre |
|
Zoning Description
|
C5 |
Rooms
| Level |
Type |
Length |
Width |
Dimensions |
|
Second Level |
Laundry Room |
|
|
Measurements not available |
|
Second Level |
2pc Bathroom |
|
|
Measurements not available |
|
Second Level |
Great Room |
|
|
6'12'' x 8'0'' |
|
Second Level |
Dining Room |
|
|
8'2'' x 9'0'' |
|
Second Level |
Kitchen |
|
|
10'3'' x 13'3'' |
|
Third Level |
4pc Bathroom |
|
|
Measurements not available |
|
Third Level |
Bedroom |
|
|
13'0'' x 10'3'' |
|
Third Level |
Bedroom |
|
|
9'0'' x 9'0'' |
|
Third Level |
Bedroom |
|
|
11'0'' x 9'0'' |
|
Upper Level |
Other |
|
|
Measurements not available |
https://www.realtor.ca/real-estate/28056494/10-andres-common-unit-22-grimsby









































